Idées déco de salles de bain campagne avec une douche ouverte
Trier par :
Budget
Trier par:Populaires du jour
141 - 160 sur 2 128 photos
1 sur 3
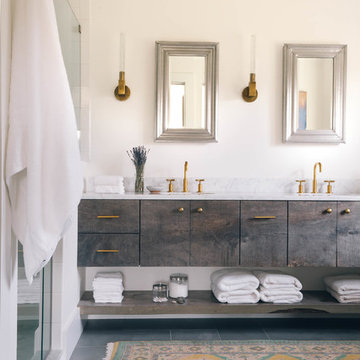
Photo by Kelly M. Shea
Réalisation d'une salle de bain principale champêtre en bois vieilli de taille moyenne avec un placard à porte plane, une baignoire indépendante, une douche ouverte, WC séparés, un carrelage blanc, un carrelage métro, un mur blanc, un sol en carrelage de céramique, un lavabo encastré, un plan de toilette en marbre, un sol gris, une cabine de douche à porte battante et un plan de toilette blanc.
Réalisation d'une salle de bain principale champêtre en bois vieilli de taille moyenne avec un placard à porte plane, une baignoire indépendante, une douche ouverte, WC séparés, un carrelage blanc, un carrelage métro, un mur blanc, un sol en carrelage de céramique, un lavabo encastré, un plan de toilette en marbre, un sol gris, une cabine de douche à porte battante et un plan de toilette blanc.
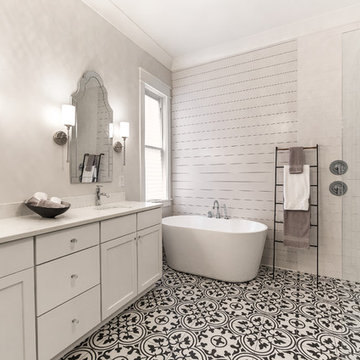
Tristan Cairnes
Réalisation d'une salle de bain principale champêtre de taille moyenne avec un placard avec porte à panneau encastré, des portes de placard blanches, une baignoire indépendante, une douche ouverte, WC séparés, un carrelage jaune, des carreaux de porcelaine, un mur blanc, un sol en carrelage de porcelaine, un lavabo encastré, un plan de toilette en quartz modifié, un sol multicolore, aucune cabine et un plan de toilette blanc.
Réalisation d'une salle de bain principale champêtre de taille moyenne avec un placard avec porte à panneau encastré, des portes de placard blanches, une baignoire indépendante, une douche ouverte, WC séparés, un carrelage jaune, des carreaux de porcelaine, un mur blanc, un sol en carrelage de porcelaine, un lavabo encastré, un plan de toilette en quartz modifié, un sol multicolore, aucune cabine et un plan de toilette blanc.
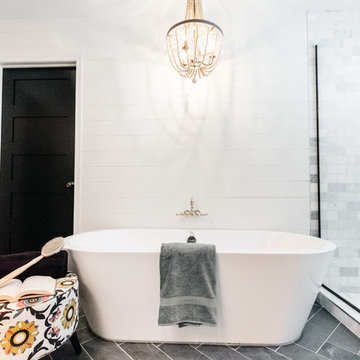
Aménagement d'une grande salle de bain principale campagne avec une baignoire indépendante, une douche ouverte, un carrelage blanc, du carrelage en marbre, un sol en ardoise, un sol noir et une cabine de douche à porte battante.
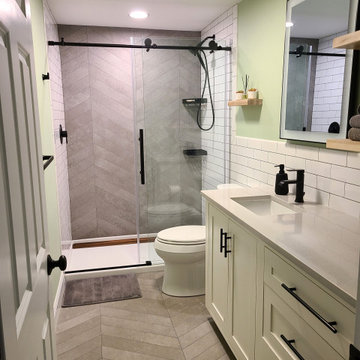
More function and a minimalistic look was this client’s goal or this heavy utilized bathroom. A cabinet that sat on the vanity was ripped out which created more counter space, made the room feel bigger and opened up the wall for open, clean shelving. Simple, yet elegant black matte fixtures and accessories achieved the modern look with clean lines. There are no windows to let in natural light. This smart mirror comes with built-in LED lighting that can be adjusted for different levels of brightness and color temperature, providing optimal lighting for grooming and creating a warm ambiance. The tile pattern pulls the eye in and up elongating the room.
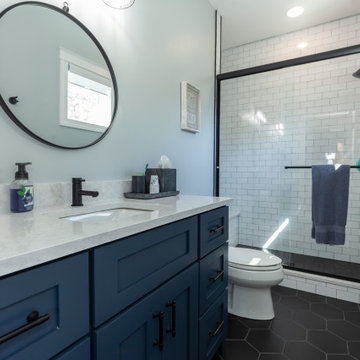
Modern Farmhouse Guest Bathroom
Inspiration pour une salle d'eau rustique avec des portes de placard bleues, une douche ouverte, WC à poser, un mur bleu, un sol en carrelage de céramique, un sol noir, un plan de toilette blanc, meuble simple vasque et meuble-lavabo encastré.
Inspiration pour une salle d'eau rustique avec des portes de placard bleues, une douche ouverte, WC à poser, un mur bleu, un sol en carrelage de céramique, un sol noir, un plan de toilette blanc, meuble simple vasque et meuble-lavabo encastré.
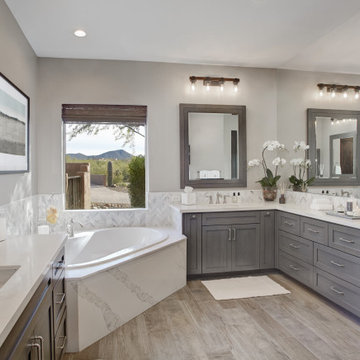
Gray Shaker style vanities with white Quartz countertops and a marble and glass chevron tile backsplash.
Idée de décoration pour une grande salle de bain principale champêtre avec un placard à porte shaker, des portes de placard grises, une baignoire posée, une douche ouverte, un carrelage blanc, des carreaux de porcelaine, un mur gris, un sol en carrelage de porcelaine, un lavabo encastré, un plan de toilette en quartz modifié, un sol gris, aucune cabine et un plan de toilette gris.
Idée de décoration pour une grande salle de bain principale champêtre avec un placard à porte shaker, des portes de placard grises, une baignoire posée, une douche ouverte, un carrelage blanc, des carreaux de porcelaine, un mur gris, un sol en carrelage de porcelaine, un lavabo encastré, un plan de toilette en quartz modifié, un sol gris, aucune cabine et un plan de toilette gris.
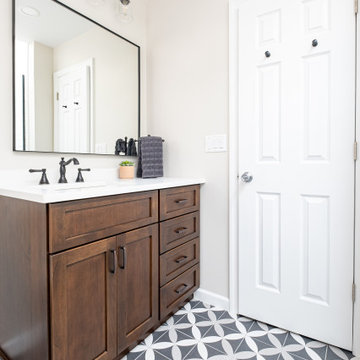
Fun floor tiles can really bring a bathroom together!
Photography by VLG Photography
Idée de décoration pour une salle de bain champêtre en bois brun de taille moyenne avec un placard à porte shaker, une douche ouverte, WC séparés, un carrelage blanc, un carrelage métro, carreaux de ciment au sol, un lavabo encastré, un plan de toilette en quartz, aucune cabine et un plan de toilette blanc.
Idée de décoration pour une salle de bain champêtre en bois brun de taille moyenne avec un placard à porte shaker, une douche ouverte, WC séparés, un carrelage blanc, un carrelage métro, carreaux de ciment au sol, un lavabo encastré, un plan de toilette en quartz, aucune cabine et un plan de toilette blanc.
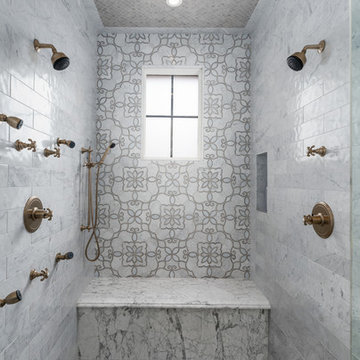
World Renowned Architecture Firm Fratantoni Design created this beautiful home! They design home plans for families all over the world in any size and style. They also have in-house Interior Designer Firm Fratantoni Interior Designers and world class Luxury Home Building Firm Fratantoni Luxury Estates! Hire one or all three companies to design and build and or remodel your home!
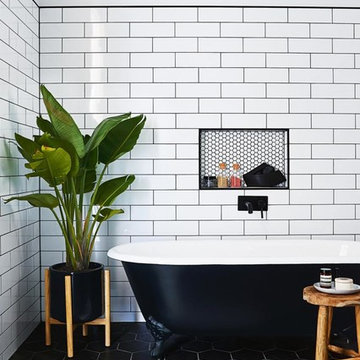
Inside Out Magazine May 2017 Issue, Anson Smart Photography
Idées déco pour une salle de bain principale campagne de taille moyenne avec un placard sans porte, des portes de placard noires, une baignoire sur pieds, une douche ouverte, WC à poser, un carrelage blanc, des carreaux de céramique, un mur blanc, un sol en carrelage de céramique, une vasque, un plan de toilette en marbre, un sol noir et aucune cabine.
Idées déco pour une salle de bain principale campagne de taille moyenne avec un placard sans porte, des portes de placard noires, une baignoire sur pieds, une douche ouverte, WC à poser, un carrelage blanc, des carreaux de céramique, un mur blanc, un sol en carrelage de céramique, une vasque, un plan de toilette en marbre, un sol noir et aucune cabine.
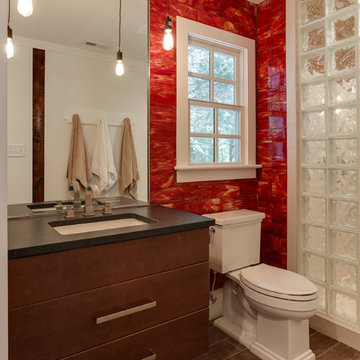
This homeowner has long since moved away from his family farm but still visits often and thought it was time to fix up this little house that had been neglected for years. He brought home ideas and objects he was drawn to from travels around the world and allowed a team of us to help bring them together in this old family home that housed many generations through the years. What it grew into is not your typical 150 year old NC farm house but the essence is still there and shines through in the original wood and beams in the ceiling and on some of the walls, old flooring, re-purposed objects from the farm and the collection of cherished finds from his travels.
Photos by Tad Davis Photography
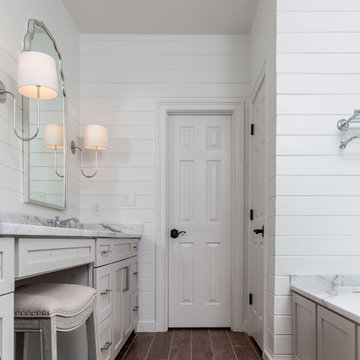
In recent years, shiplap installments have been popular on HGTV, other design networks, and in magazines. Shiplap has become a desired focal feature in homes to achieve a shabby chic, cottage-like aesthetic. When we were approached by the owners of this bathroom we couldn’t have been more excited to help them achieve the effect that they were dreaming of.
Our favorite features of this bathroom are:
1. The floor to ceiling shiplap walls are beautiful and have completely converted the space
2. The innovative design of the tub deck showcases Stoneunlimited’s ability to utilize Waypoint cabinets in various ways to achieve sophisticated detail.
3. The design of the tile in the shower in differing sizes, textures and chair rail detail make the white on white tile appealing to the eye and emphasizes the farmhouse shabby-chic feel.
If you can imagine a warm and cozy bathroom or kitchen with the beauty of shiplap, Stoneunlimited Kitchen and Bath can help you achieve your dream of having a farmhouse inspired space too!
This bathroom remodel in Alpharetta, Georgia features:
Shiplap: Floor to ceiling 4” tongue & groove
Cabinets: Waypoint Shaker Style Cabinets with Soft Close feature in Harbor finish
Knobs & Pulls: Ascendra in Polish Chrome
Tile:
Main Floor Tile: 6x40 Longwood Nut Porcelain
Shower Tile:
1x3 Mini brick mosaic tile in gloss white for the top 58” of the shower walls and niche
3x6 Highland Whisper White subway tiles for the lower 36” of the shower walls
2x6 Highland Whisper White Chair Rail tile used as a divider between the Mini Brick and Subway tile
2x2 Arabescato Herringbone marble tile for the shower floor
Tub:
Kohler 36” x 66” soaking tub with Artifacts Faucet in Chrome finish
Tub Deck was built up to enclose the rectangular under mount tub
Waypoint cabinet panels were used to create the apron for the tub deck
Hardware: Shower Trim, Faucets, Robe Hook, Towel Rack are all Kohler Artifacts Series in Chrome
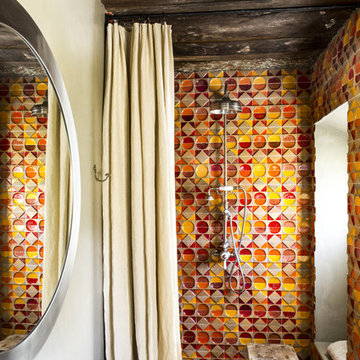
Idée de décoration pour une petite salle de bain champêtre avec une douche ouverte, un carrelage multicolore et une cabine de douche avec un rideau.

Family bathroom in Cotswold Country house
Exemple d'une grande salle de bain nature pour enfant avec un placard en trompe-l'oeil, des portes de placard bleues, une baignoire sur pieds, une douche ouverte, du carrelage en marbre, un mur vert, un sol en marbre, un plan de toilette en verre recyclé, un sol beige, meuble double vasque, meuble-lavabo sur pied et du lambris de bois.
Exemple d'une grande salle de bain nature pour enfant avec un placard en trompe-l'oeil, des portes de placard bleues, une baignoire sur pieds, une douche ouverte, du carrelage en marbre, un mur vert, un sol en marbre, un plan de toilette en verre recyclé, un sol beige, meuble double vasque, meuble-lavabo sur pied et du lambris de bois.
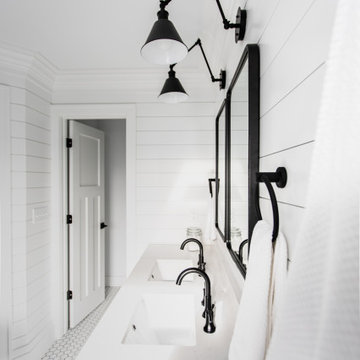
Edina Master bathroom renovation
Réalisation d'une grande salle de bain principale champêtre avec un placard à porte shaker, des portes de placard blanches, une baignoire indépendante, une douche ouverte, WC séparés, un carrelage blanc, un carrelage métro, un mur blanc, un sol en carrelage de céramique, un lavabo encastré, un plan de toilette en quartz modifié, un sol blanc, une cabine de douche à porte battante, un plan de toilette blanc, des toilettes cachées, meuble double vasque, meuble-lavabo encastré et du lambris de bois.
Réalisation d'une grande salle de bain principale champêtre avec un placard à porte shaker, des portes de placard blanches, une baignoire indépendante, une douche ouverte, WC séparés, un carrelage blanc, un carrelage métro, un mur blanc, un sol en carrelage de céramique, un lavabo encastré, un plan de toilette en quartz modifié, un sol blanc, une cabine de douche à porte battante, un plan de toilette blanc, des toilettes cachées, meuble double vasque, meuble-lavabo encastré et du lambris de bois.
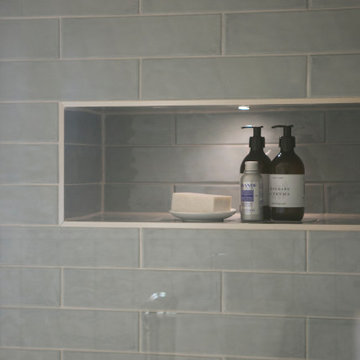
A complete refurbishment of the Master Bedroom En-suite. This was a very complicated space to configure as it had to accommodate a full size free-standing bath and a large walk-in shower with bespoke glass. We disguised the wardrobe by cutting the door into the tongue and groove paneling for a discrete finish.
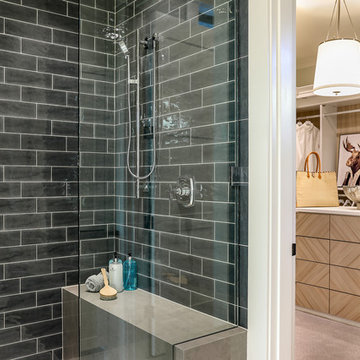
On the main level of Hearth and Home is a full luxury master suite complete with all the bells and whistles. Access the suite from a quiet hallway vestibule, and you’ll be greeted with plush carpeting, sophisticated textures, and a serene color palette. A large custom designed walk-in closet features adjustable built ins for maximum storage, and details like chevron drawer faces and lit trifold mirrors add a touch of glamour. Getting ready for the day is made easier with a personal coffee and tea nook built for a Keurig machine, so you can get a caffeine fix before leaving the master suite. In the master bathroom, a breathtaking patterned floor tile repeats in the shower niche, complemented by a full-wall vanity with built-in storage. The adjoining tub room showcases a freestanding tub nestled beneath an elegant chandelier.
For more photos of this project visit our website: https://wendyobrienid.com.
Photography by Valve Interactive: https://valveinteractive.com/
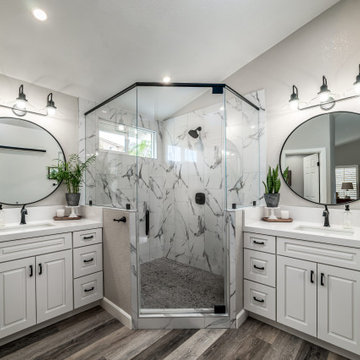
Réalisation d'une salle de bain principale champêtre de taille moyenne avec un placard à porte shaker, des portes de placard blanches, une douche ouverte, WC séparés, un mur blanc, un sol en vinyl, un lavabo encastré, aucune cabine, un plan de toilette blanc, meuble simple vasque et meuble-lavabo encastré.
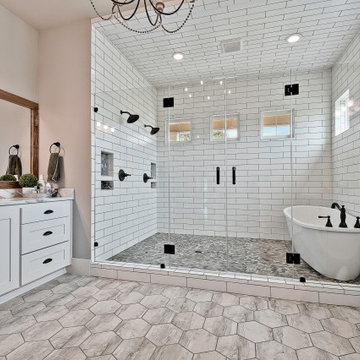
Cette photo montre une grande salle de bain principale nature avec un placard à porte plane, des portes de placard blanches, une baignoire indépendante, une douche ouverte, WC séparés, un carrelage blanc, des carreaux de porcelaine, un mur gris, un sol en carrelage de porcelaine, un lavabo encastré, un plan de toilette en quartz, un sol gris, une cabine de douche à porte battante, un plan de toilette gris, meuble double vasque et meuble-lavabo encastré.
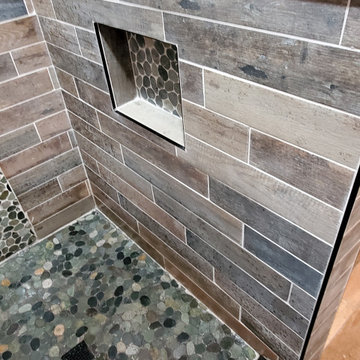
Client wanted a "zen" farmhouse bathroom.
Cette image montre une salle d'eau rustique de taille moyenne avec un placard en trompe-l'oeil, des portes de placard beiges, une douche ouverte, WC à poser, un carrelage blanc, des carreaux de porcelaine, un mur beige, un sol en carrelage de porcelaine, une vasque, un plan de toilette en bois, un sol gris, aucune cabine, un plan de toilette marron, meuble simple vasque et meuble-lavabo sur pied.
Cette image montre une salle d'eau rustique de taille moyenne avec un placard en trompe-l'oeil, des portes de placard beiges, une douche ouverte, WC à poser, un carrelage blanc, des carreaux de porcelaine, un mur beige, un sol en carrelage de porcelaine, une vasque, un plan de toilette en bois, un sol gris, aucune cabine, un plan de toilette marron, meuble simple vasque et meuble-lavabo sur pied.
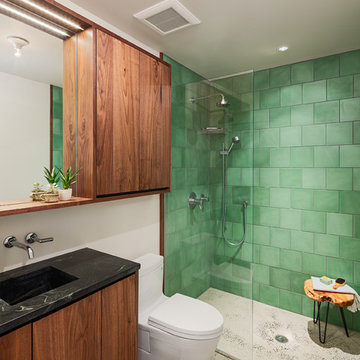
Sam Orberter
Aménagement d'une salle d'eau campagne en bois foncé avec un placard à porte plane, une douche ouverte, WC à poser, un carrelage vert, un mur blanc, un lavabo intégré, un sol multicolore, aucune cabine et un plan de toilette noir.
Aménagement d'une salle d'eau campagne en bois foncé avec un placard à porte plane, une douche ouverte, WC à poser, un carrelage vert, un mur blanc, un lavabo intégré, un sol multicolore, aucune cabine et un plan de toilette noir.
Idées déco de salles de bain campagne avec une douche ouverte
8