Idées déco de salles de bains et WC avec un carrelage vert
Trier par :
Budget
Trier par:Populaires du jour
241 - 260 sur 13 312 photos
1 sur 2
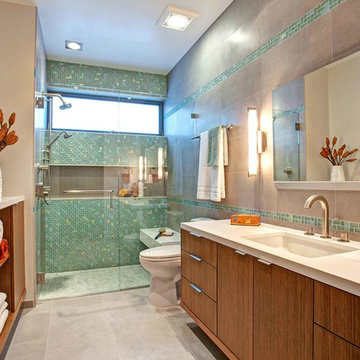
Idées déco pour une salle de bain contemporaine en bois brun avec un lavabo encastré, un placard à porte plane, une douche à l'italienne, WC séparés, un carrelage vert et un carrelage en pâte de verre.

1950’s mid century modern hillside home.
full restoration | addition | modernization.
board formed concrete | clear wood finishes | mid-mod style.
Cette image montre une grande salle de bain principale vintage en bois brun avec une baignoire indépendante, un placard à porte plane, un carrelage bleu, un carrelage gris, un carrelage vert, un carrelage multicolore, une douche d'angle, des plaques de verre, un mur blanc, un lavabo encastré, un sol gris, une cabine de douche à porte battante et un plan de toilette blanc.
Cette image montre une grande salle de bain principale vintage en bois brun avec une baignoire indépendante, un placard à porte plane, un carrelage bleu, un carrelage gris, un carrelage vert, un carrelage multicolore, une douche d'angle, des plaques de verre, un mur blanc, un lavabo encastré, un sol gris, une cabine de douche à porte battante et un plan de toilette blanc.
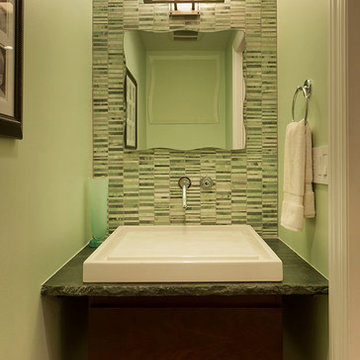
Cette image montre un WC et toilettes traditionnel en bois foncé avec une vasque, un placard à porte plane et un carrelage vert.
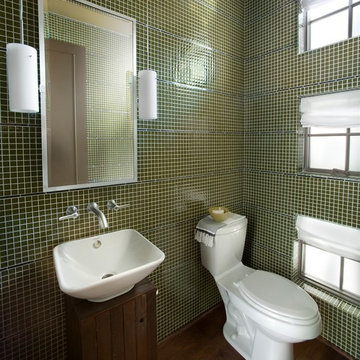
Photos copyright 2012 Scripps Network, LLC. Used with permission, all rights reserved.
Réalisation d'un WC et toilettes design en bois foncé de taille moyenne avec une vasque, un mur vert, un placard en trompe-l'oeil, WC à poser, un carrelage vert, mosaïque, parquet foncé et un sol marron.
Réalisation d'un WC et toilettes design en bois foncé de taille moyenne avec une vasque, un mur vert, un placard en trompe-l'oeil, WC à poser, un carrelage vert, mosaïque, parquet foncé et un sol marron.
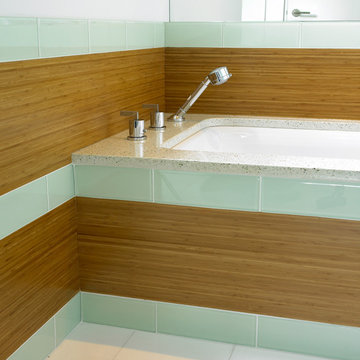
Jo Ann Richards
bamboo and green glass create a fresh look for a bathroom with sustainable products
Exemple d'une salle de bain tendance avec une baignoire encastrée, un carrelage vert et un carrelage métro.
Exemple d'une salle de bain tendance avec une baignoire encastrée, un carrelage vert et un carrelage métro.
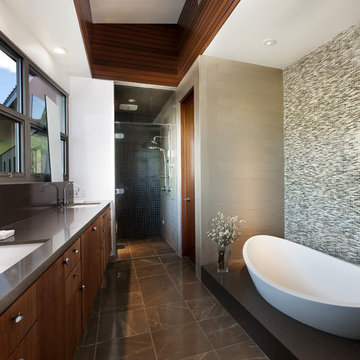
Redwood paneling is also seen in the master bathroom, complimenting the cool-toned mosaic tiles.
Photo: Jim Bartsch
Cette photo montre une douche en alcôve principale tendance en bois foncé de taille moyenne avec une baignoire indépendante, un placard à porte plane, un carrelage vert, mosaïque, un mur beige, un sol en marbre, un lavabo encastré et un plan de toilette en quartz modifié.
Cette photo montre une douche en alcôve principale tendance en bois foncé de taille moyenne avec une baignoire indépendante, un placard à porte plane, un carrelage vert, mosaïque, un mur beige, un sol en marbre, un lavabo encastré et un plan de toilette en quartz modifié.
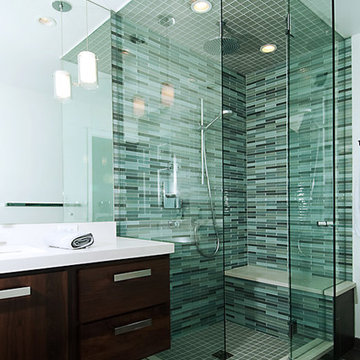
Aménagement d'une petite salle d'eau moderne en bois foncé avec un placard à porte plane, une douche d'angle, WC à poser, un carrelage vert, des carreaux en allumettes, un mur blanc, un sol en carrelage de porcelaine, un lavabo encastré et un plan de toilette en quartz.

Custom bathroom with an Arts and Crafts design. Beautiful Motawi Tile with the peacock feather pattern in the shower accent band and the Iris flower along the vanity. The bathroom floor is hand made tile from Seneca tile, using 7 different colors to create this one of kind basket weave pattern. Lighting is from Arteriors, The bathroom vanity is a chest from Arteriors turned into a vanity. Original one of kind vessel sink from Potsalot in New Orleans.
Photography - Forsythe Home Styling
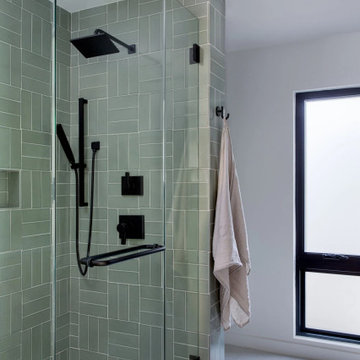
A fresh new space with a Rosemary Parquet design paired with a matching 1x4 mosaic.
DESIGN
Lauren Ramirez Interior Design, Nana Kim of 9 Square Studio
PHOTOS
Molly Culver Photography
LOCATION
Austin, TX
TILE SHOWN
3X9 Tile in Rosemary and 1x4 tile Mosaic

Whole house remodel.
Karan Thompson Photography
Inspiration pour une douche en alcôve craftsman avec un lavabo encastré, un placard à porte plane, des portes de placards vertess, un carrelage vert, un sol multicolore et un plan de toilette gris.
Inspiration pour une douche en alcôve craftsman avec un lavabo encastré, un placard à porte plane, des portes de placards vertess, un carrelage vert, un sol multicolore et un plan de toilette gris.
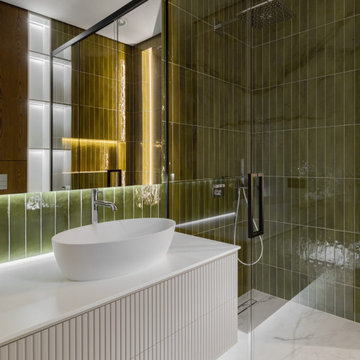
Дизанерская ванная комната с оригинальными зелеными стенами и контрастной белой мебелью, где отделка инсталляции выполнена с помощью деревянных миф панелей.
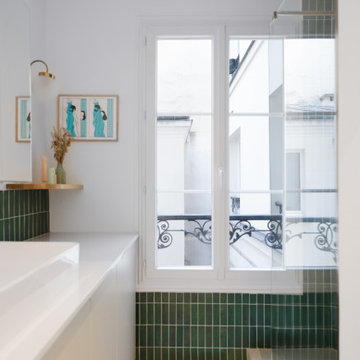
Rendez-vous au cœur du 11ème arrondissement de Paris pour découvrir un appartement de 40m² récemment livré. Les propriétaires résidants en Bourgogne avaient besoin d’un pied à terre pour leurs déplacements professionnels. On vous fait visiter ?
Dans ce petit appartement parisien, chaque cm2 comptait. Il était nécessaire de revoir les espaces en modifiant l’agencement initial et en ouvrant au maximum la pièce principale. Notre architecte d’intérieur a déposé une alcôve existante et créé une élégante cuisine ouverte signée Plum Living avec colonne toute hauteur et finitions arrondies pour fluidifier la circulation depuis l’entrée. La salle d’eau, quant à elle, a pris la place de l’ancienne cuisine pour permettre au couple d’avoir plus de place.
Autre point essentiel de la conception du projet : créer des espaces avec de la personnalité. Dans le séjour nos équipes ont créé deux bibliothèques en arches de part et d’autre de la cheminée avec étagères et placards intégrés. La chambre à coucher bénéficie désormais d’un dressing toute hauteur avec coin bureau, idéal pour travailler. Et dans la salle de bain, notre architecte a opté pour une faïence en grès cérame effet zellige verte qui donne du peps à l’espace et relève les façades couleur lin du meuble vasque.

A guest bath transformation in Bothell featuring a unique modern coastal aesthetic complete with a floral patterned tile flooring and a bold Moroccan-inspired green shower surround.

Idées déco pour une salle de bain classique de taille moyenne pour enfant avec un placard à porte plane, un carrelage vert, un lavabo encastré, un sol gris, un plan de toilette blanc, meuble double vasque, meuble-lavabo encastré et un plafond voûté.

Exemple d'une salle d'eau tendance de taille moyenne avec un carrelage vert, une niche, une douche ouverte, des carreaux de céramique, un mur vert, un sol en carrelage de céramique, un sol blanc et aucune cabine.

APARTMENT BERLIN VII
Eine Berliner Altbauwohnung im vollkommen neuen Gewand: Bei diesen Räumen in Schöneberg zeichnete THE INNER HOUSE für eine komplette Sanierung verantwortlich. Dazu gehörte auch, den Grundriss zu ändern: Die Küche hat ihren Platz nun als Ort für Gemeinsamkeit im ehemaligen Berliner Zimmer. Dafür gibt es ein ruhiges Schlafzimmer in den hinteren Räumen. Das Gästezimmer verfügt jetzt zudem über ein eigenes Gästebad im britischen Stil. Bei der Sanierung achtete THE INNER HOUSE darauf, stilvolle und originale Details wie Doppelkastenfenster, Türen und Beschläge sowie das Parkett zu erhalten und aufzuarbeiten. Darüber hinaus bringt ein stimmiges Farbkonzept die bereits vorhandenen Vintagestücke nun angemessen zum Strahlen.
INTERIOR DESIGN & STYLING: THE INNER HOUSE
LEISTUNGEN: Grundrissoptimierung, Elektroplanung, Badezimmerentwurf, Farbkonzept, Koordinierung Gewerke und Baubegleitung, Möbelentwurf und Möblierung
FOTOS: © THE INNER HOUSE, Fotograf: Manuel Strunz, www.manuu.eu

From Attic to Awesome
Many of the classic Tudor homes in Minneapolis are defined as 1 ½ stories. The ½ story is actually an attic; a space just below the roof and with a rough floor often used for storage and little more. The owners were looking to turn their attic into about 900 sq. ft. of functional living/bedroom space with a big bath, perfect for hosting overnight guests.
This was a challenging project, considering the plan called for raising the roof and adding two large shed dormers. A structural engineer was consulted, and the appropriate construction measures were taken to address the support necessary from below, passing the required stringent building codes.
The remodeling project took about four months and began with reframing many of the roof support elements and adding closed cell spray foam insulation throughout to make the space warm and watertight during cold Minnesota winters, as well as cool in the summer.
You enter the room using a stairway enclosed with a white railing that offers a feeling of openness while providing a high degree of safety. A short hallway leading to the living area features white cabinets with shaker style flat panel doors – a design element repeated in the bath. Four pairs of South facing windows above the cabinets let in lots of South sunlight all year long.
The 130 sq. ft. bath features soaking tub and open shower room with floor-to-ceiling 2-inch porcelain tiling. The custom heated floor and one wall is constructed using beautiful natural stone. The shower room floor is also the shower’s drain, giving this room an open feeling while providing the ultimate functionality. The other half of the bath consists of a toilet and pedestal sink flanked by two white shaker style cabinets with Granite countertops. A big skylight over the tub and another north facing window brightens this room and highlights the tiling with a shade of green that’s pleasing to the eye.
The rest of the remodeling project is simply a large open living/bedroom space. Perhaps the most interesting feature of the room is the way the roof ties into the ceiling at many angles – a necessity because of the way the home was originally constructed. The before and after photos show how the construction method included the maximum amount of interior space, leaving the room without the “cramped” feeling too often associated with this kind of remodeling project.
Another big feature of this space can be found in the use of skylights. A total of six skylights – in addition to eight South-facing windows – make this area warm and bright during the many months of winter when sunlight in Minnesota comes at a premium.
The main living area offers several flexible design options, with space that can be used with bedroom and/or living room furniture with cozy areas for reading and entertainment. Recessed lighting on dimmers throughout the space balances daylight with room light for just the right atmosphere.
The space is now ready for decorating with original artwork and furnishings. How would you furnish this space?
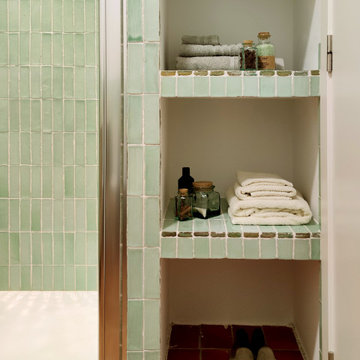
Questo progetto comprendeva la ristrutturazione dei 3 bagni di una casa vacanza. In ogni bagno abbiamo utilizzato gli stessi materiali ed elementi per dare una continuità al nostro intervento: piastrelle smaltate a mano per i rivestimenti, mattonelle in cotto per i pavimenti, silestone per il piano, lampade da parete in ceramica e box doccia con scaffalatura in muratura. Per differenziali, abbiamo scelto un colore di smalto diverso per ogni bagno: beige per il bagno-lavanderia, verde acquamarina per il bagno della camera padronale e senape per il bagno invitati.
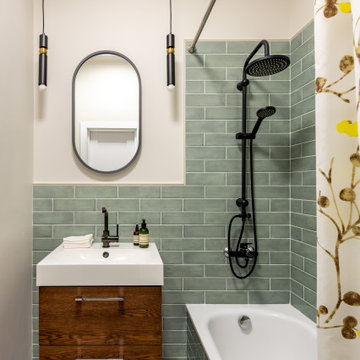
Ванная комната с плиткой кабанчик, встроенной ванной, подвесной тумбой с отделкой деревом.
Exemple d'une petite salle de bain principale scandinave en bois brun avec un placard à porte plane, une baignoire encastrée, un combiné douche/baignoire, WC suspendus, un carrelage vert, des carreaux de céramique, un mur beige, un sol en carrelage de céramique, un lavabo posé, un plan de toilette en surface solide, un sol gris, un plan de toilette blanc, meuble simple vasque et meuble-lavabo suspendu.
Exemple d'une petite salle de bain principale scandinave en bois brun avec un placard à porte plane, une baignoire encastrée, un combiné douche/baignoire, WC suspendus, un carrelage vert, des carreaux de céramique, un mur beige, un sol en carrelage de céramique, un lavabo posé, un plan de toilette en surface solide, un sol gris, un plan de toilette blanc, meuble simple vasque et meuble-lavabo suspendu.

This Willow Glen Eichler had undergone an 80s renovation that sadly didn't take the midcentury modern architecture into consideration. We converted both bathrooms back to a midcentury modern style with an infusion of Japandi elements. We borrowed space from the master bedroom to make the master ensuite a luxurious curbless wet room with soaking tub and Japanese tiles.
Idées déco de salles de bains et WC avec un carrelage vert
13

