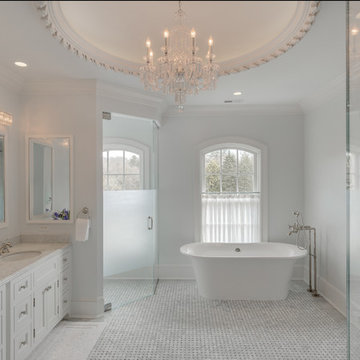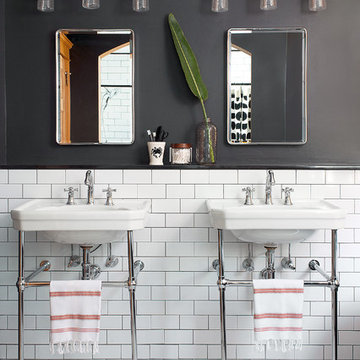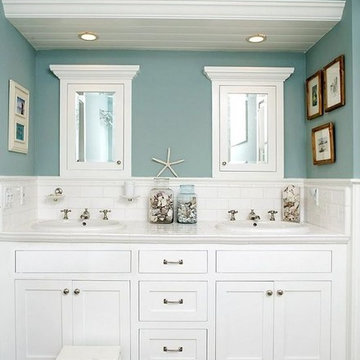Idées déco de salles de bains et WC avec un sol multicolore
Trier par :
Budget
Trier par:Populaires du jour
41 - 60 sur 32 716 photos
1 sur 2

Réalisation d'une grande salle de bain principale design avec un placard à porte plane, des portes de placard noires, une baignoire encastrée, une douche ouverte, un carrelage gris, un carrelage blanc, du carrelage en marbre, un mur blanc, un sol en marbre, un lavabo encastré, un plan de toilette en marbre, un sol multicolore, une cabine de douche à porte battante et un plan de toilette multicolore.

FLOOR TILE: Artisan "Winchester in Charcoal Ask 200x200 (Beaumont Tiles) WALL TILES: RAL-9016 White Matt 300x100 & RAL-0001500 Black Matt (Italia Ceramics) VANITY: Thermolaminate - Oberon/Emo Profile in Black Matt (Custom) BENCHTOP: 20mm Solid Surface in Rain Cloud (Corian) BATH: Decina Shenseki Rect Bath 1400 (Routleys)
MIRROR / KNOBS / TAPWARE / WALL LIGHTS - Client Supplied. Phil Handforth Architectural Photography

This master bathroom has everything you need to get you ready for the day. The beautiful backsplash has a mixture of brown tones that add dimension and texture to the focal wall. The lighting blends well with the other bathroom fixtures and the cabinets provide plenty of storage while demonstrating a simply beautiful style. Brad Knipstein was the photographer.

Aménagement d'une salle de bain classique avec un placard à porte shaker, des portes de placard blanches, un lavabo encastré, un sol multicolore, une cabine de douche à porte battante, meuble double vasque et meuble-lavabo sur pied.

Design by Carol Luke.
Breakdown of the room:
Benjamin Moore HC 105 is on both the ceiling & walls. The darker color on the ceiling works b/c of the 10 ft height coupled w/the west facing window, lighting & white trim.
Trim Color: Benj Moore Decorator White.
Vanity is Wood-Mode Fine Custom Cabinetry: Wood-Mode Essex Recessed Door Style, Black Forest finish on cherry
Countertop/Backsplash - Franco’s Marble Shop: Calacutta Gold marble
Undermount Sink - Kohler “Devonshire”
Tile- Mosaic Tile: baseboards - polished Arabescato base moulding, Arabescato Black Dot basketweave
Crystal Ceiling light- Elk Lighting “Renaissance’
Sconces - Bellacor: “Normandie”, polished Nickel
Faucet - Kallista: “Tuxedo”, polished nickel
Mirror - Afina: “Radiance Venetian”
Toilet - Barclay: “Victoria High Tank”, white w/satin nickel trim & pull chain
Photo by Morgan Howarth.

Brunswick Parlour transforms a Victorian cottage into a hard-working, personalised home for a family of four.
Our clients loved the character of their Brunswick terrace home, but not its inefficient floor plan and poor year-round thermal control. They didn't need more space, they just needed their space to work harder.
The front bedrooms remain largely untouched, retaining their Victorian features and only introducing new cabinetry. Meanwhile, the main bedroom’s previously pokey en suite and wardrobe have been expanded, adorned with custom cabinetry and illuminated via a generous skylight.
At the rear of the house, we reimagined the floor plan to establish shared spaces suited to the family’s lifestyle. Flanked by the dining and living rooms, the kitchen has been reoriented into a more efficient layout and features custom cabinetry that uses every available inch. In the dining room, the Swiss Army Knife of utility cabinets unfolds to reveal a laundry, more custom cabinetry, and a craft station with a retractable desk. Beautiful materiality throughout infuses the home with warmth and personality, featuring Blackbutt timber flooring and cabinetry, and selective pops of green and pink tones.
The house now works hard in a thermal sense too. Insulation and glazing were updated to best practice standard, and we’ve introduced several temperature control tools. Hydronic heating installed throughout the house is complemented by an evaporative cooling system and operable skylight.
The result is a lush, tactile home that increases the effectiveness of every existing inch to enhance daily life for our clients, proving that good design doesn’t need to add space to add value.

Designer: Rochelle McAvin
Photographer: Karen Palmer
Welcome to our stunning mid-century kitchen and bath makeover, designed with function and color. This home renovation seamlessly combines the timeless charm of mid-century modern aesthetics with the practicality and functionality required by a busy family. Step into a home where classic meets contemporary and every detail has been carefully curated to enhance both style and convenience.
Kitchen Transformation:
The heart of the home has been revitalized with a fresh, open-concept design.
Sleek Cabinetry: Crisp, clean lines dominate the kitchen's custom-made cabinets, offering ample storage space while maintaining cozy vibes. Rich, warm wood tones complement the overall aesthetic.
Quartz Countertops: Durable and visually stunning, the quartz countertops bring a touch of luxury to the space. They provide ample room for food preparation and family gatherings.
Statement Lighting: 2 central pendant light fixtures, inspired by mid-century design, illuminates the kitchen with a warm, inviting glow.
Bath Oasis:
Our mid-century bath makeover offers a tranquil retreat for the primary suite. It combines retro-inspired design elements with contemporary comforts.
Patterned Tiles: Vibrant, geometric floor tiles create a playful yet sophisticated atmosphere. The black and white motif exudes mid-century charm and timeless elegance.
Floating Vanity: A sleek, vanity with clean lines maximizes floor space and provides ample storage for toiletries and linens.
Frameless Glass Shower: The bath features a modern, frameless glass shower enclosure, offering a spa-like experience for relaxation and rejuvenation.
Natural Light: Large windows in the bathroom allow natural light to flood the space, creating a bright and airy atmosphere.
Storage Solutions: Thoughtful storage solutions, including built-in niches and shelving, keep the bathroom organized and clutter-free.
This mid-century kitchen and bath makeover is the perfect blend of style and functionality, designed to accommodate the needs of a young family. It celebrates the iconic design of the mid-century era while embracing the modern conveniences that make daily life a breeze.

Powder room with real marble mosaic tile floor, floating white oak vanity with black granite countertop and brass faucet. Wallpaper, mirror and lighting by Casey Howard Designs.

Réalisation d'une salle d'eau tradition avec un placard à porte shaker, des portes de placard bleues, une baignoire posée, un combiné douche/baignoire, un carrelage bleu, un carrelage blanc, un lavabo intégré, un sol multicolore, une cabine de douche à porte battante, un plan de toilette bleu, meuble simple vasque, meuble-lavabo encastré et un plafond voûté.

Custom Surface Solutions (www.css-tile.com) - Owner Craig Thompson (512) 966-8296. This project shows a shower / bath and vanity counter remodel. 12" x 24" porcelain tile shower walls and tub deck with Light Beige Schluter Jolly coated aluminum profile edge. 4" custom mosaic accent band on shower walls, tub backsplash and vanity backsplash. Tiled shower niche with Schluter Floral patter Shelf-N and matching . Schluter drain in Brushed Nickel. Dual undermount sink vanity countertop using Silestone Eternal Marfil 3cm quartz. Signature Hardware faucets.

Exemple d'une salle de bain principale tendance en bois brun avec un placard à porte plane, une baignoire indépendante, une douche double, un carrelage gris, un carrelage multicolore, un carrelage blanc, un sol en terrazzo, un lavabo posé, un plan de toilette en quartz modifié, un sol multicolore, aucune cabine, un plan de toilette noir, meuble simple vasque et meuble-lavabo suspendu.

Aménagement d'une petite salle de bain classique avec des portes de placard bleues, un mur blanc, un sol multicolore, un plan de toilette blanc, un placard à porte shaker, un sol en marbre, un plan de toilette en quartz modifié, meuble simple vasque et meuble-lavabo suspendu.

Фотограф: Максим Максимов, maxiimov@ya.ru
Idée de décoration pour une salle d'eau beige et blanche tradition avec un placard avec porte à panneau surélevé, des portes de placard beiges, WC suspendus, un carrelage beige, un carrelage métro, un mur beige, une vasque, un sol multicolore et un plan de toilette beige.
Idée de décoration pour une salle d'eau beige et blanche tradition avec un placard avec porte à panneau surélevé, des portes de placard beiges, WC suspendus, un carrelage beige, un carrelage métro, un mur beige, une vasque, un sol multicolore et un plan de toilette beige.

Meghan Bob Photography
Cette image montre une salle de bain principale traditionnelle avec un placard à porte shaker, des portes de placard noires, une baignoire indépendante, des carreaux de céramique, un mur gris, un lavabo encastré et un sol multicolore.
Cette image montre une salle de bain principale traditionnelle avec un placard à porte shaker, des portes de placard noires, une baignoire indépendante, des carreaux de céramique, un mur gris, un lavabo encastré et un sol multicolore.

Michael Biondo
Cette photo montre une salle de bain principale chic avec un placard avec porte à panneau encastré, des portes de placard blanches, une baignoire indépendante, un mur gris, un sol en marbre, un lavabo encastré, un sol multicolore et un plan de toilette blanc.
Cette photo montre une salle de bain principale chic avec un placard avec porte à panneau encastré, des portes de placard blanches, une baignoire indépendante, un mur gris, un sol en marbre, un lavabo encastré, un sol multicolore et un plan de toilette blanc.

Nathalie Priem
Idée de décoration pour une salle de bain tradition en bois brun de taille moyenne pour enfant avec un placard à porte plane, une baignoire posée, une douche d'angle, WC séparés, un carrelage bleu, un carrelage métro, un mur blanc, carreaux de ciment au sol, une vasque, un plan de toilette en bois, un sol multicolore et un plan de toilette marron.
Idée de décoration pour une salle de bain tradition en bois brun de taille moyenne pour enfant avec un placard à porte plane, une baignoire posée, une douche d'angle, WC séparés, un carrelage bleu, un carrelage métro, un mur blanc, carreaux de ciment au sol, une vasque, un plan de toilette en bois, un sol multicolore et un plan de toilette marron.

Rebecca McAlpin Photography www.rebeccamcalpin.com
Calfayan Construction www.calfayan.com
Exemple d'une salle de bain principale chic avec un sol en carrelage de terre cuite, un plan vasque, un carrelage blanc, un carrelage métro, un mur noir et un sol multicolore.
Exemple d'une salle de bain principale chic avec un sol en carrelage de terre cuite, un plan vasque, un carrelage blanc, un carrelage métro, un mur noir et un sol multicolore.

Photos courtesy of Jesse Young Property and Real Estate Photography
Réalisation d'une grande salle de bain principale design en bois brun avec un placard à porte plane, une baignoire indépendante, une douche ouverte, WC séparés, un carrelage gris, des carreaux de céramique, un mur bleu, un sol en galet, un lavabo encastré, un plan de toilette en quartz modifié, un sol multicolore et aucune cabine.
Réalisation d'une grande salle de bain principale design en bois brun avec un placard à porte plane, une baignoire indépendante, une douche ouverte, WC séparés, un carrelage gris, des carreaux de céramique, un mur bleu, un sol en galet, un lavabo encastré, un plan de toilette en quartz modifié, un sol multicolore et aucune cabine.

This beautiful, farmhouse style bathroom, with a bit of beach flair, dons a stunning tumbled stone floor, with a traditional white subway back splash completed with a Dusty Blue wall. Flooring a back splash tile available at Finstad's Carpet One in Helena, MT. *All colors and styles may not always be available.

MBW Designs Contemporary Powder Room
Photo by Simply Arlie
Inspiration pour un petit WC et toilettes design en bois clair avec un lavabo encastré, un placard à porte plane, un plan de toilette en surface solide, WC à poser, un carrelage gris, des carreaux de porcelaine, un mur gris, un sol en carrelage de porcelaine et un sol multicolore.
Inspiration pour un petit WC et toilettes design en bois clair avec un lavabo encastré, un placard à porte plane, un plan de toilette en surface solide, WC à poser, un carrelage gris, des carreaux de porcelaine, un mur gris, un sol en carrelage de porcelaine et un sol multicolore.
Idées déco de salles de bains et WC avec un sol multicolore
3

