Idées déco de salles de bains et WC éclectiques avec un placard à porte shaker
Trier par :
Budget
Trier par:Populaires du jour
121 - 140 sur 1 829 photos
1 sur 3

Idées déco pour une petite salle de bain éclectique en bois foncé avec un placard à porte shaker, WC séparés, un carrelage rose, des carreaux de céramique, un mur rose, sol en béton ciré, un lavabo encastré, un plan de toilette en quartz modifié, un sol gris, une cabine de douche à porte battante, un plan de toilette gris, meuble simple vasque, meuble-lavabo encastré et un plafond en papier peint.

Idée de décoration pour une salle de bain bohème en bois brun avec un placard à porte shaker, un mur marron, un lavabo encastré, un sol gris, un plan de toilette blanc, meuble simple vasque, meuble-lavabo sur pied et du papier peint.
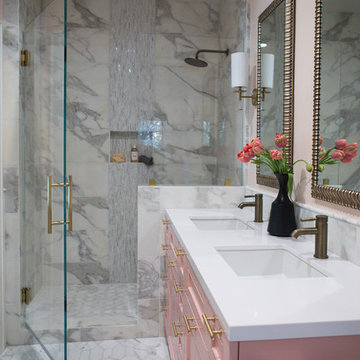
Cette photo montre une douche en alcôve principale éclectique de taille moyenne avec un placard à porte shaker, une baignoire indépendante, WC à poser, un carrelage rose, du carrelage en marbre, un sol en marbre, un lavabo encastré, un sol blanc, une cabine de douche à porte battante et un plan de toilette blanc.
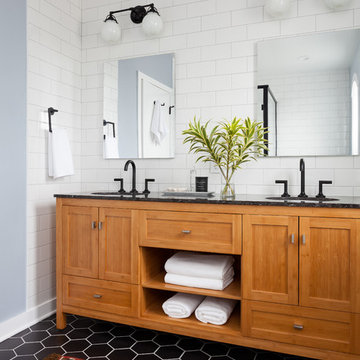
Cette image montre une salle de bain principale bohème en bois clair de taille moyenne avec un placard à porte shaker, WC à poser, un carrelage blanc, des carreaux de céramique, un mur bleu, un sol en carrelage de porcelaine, un lavabo encastré, un plan de toilette en quartz modifié, un sol noir, une cabine de douche à porte battante et un plan de toilette noir.
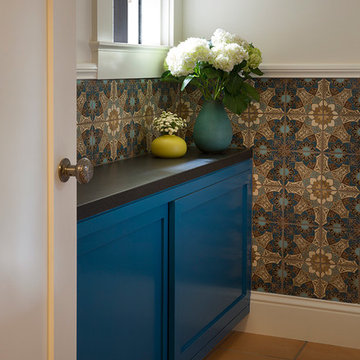
Cette image montre une salle de bain bohème avec un placard à porte shaker, des portes de placard bleues, un carrelage multicolore, un mur blanc, tomettes au sol, un lavabo suspendu et un sol marron.

The owners of this stately Adams Morgan rowhouse wanted to reconfigure rooms on the two upper levels to create a primary suite on the third floor and a better layout for the second floor. Our crews fully gutted and reframed the floors and walls of the front rooms, taking the opportunity of open walls to increase energy-efficiency with spray foam insulation at exposed exterior walls.
The original third floor bedroom was open to the hallway and had an outdated, odd-shaped bathroom. We reframed the walls to create a suite with a master bedroom, closet and generous bath with a freestanding tub and shower. Double doors open from the bedroom to the closet, and another set of double doors lead to the bathroom. The classic black and white theme continues in this room. It has dark stained doors and trim, a black vanity with a marble top and honeycomb pattern black and white floor tile. A white soaking tub capped with an oversized chandelier sits under a window set with custom stained glass. The owners selected white subway tile for the vanity backsplash and shower walls. The shower walls and ceiling are tiled and matte black framed glass doors seal the shower so it can be used as a steam room. A pocket door with opaque glass separates the toilet from the main bath. The vanity mirrors were installed first, then our team set the tile around the mirrors. Gold light fixtures and hardware add the perfect polish to this black and white bath.
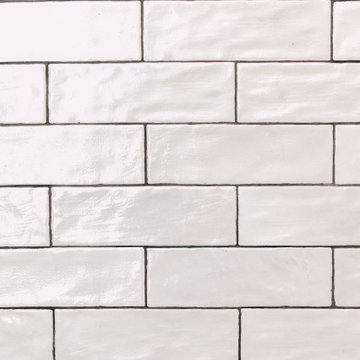
This hall bath needed an update. We went from old and dark to light and bright. Carrying some of the kitchen tile, using the same blue but in a lighter shade for the cabinets and the same quartz countertop in the bathroom gave it a cohesive look.
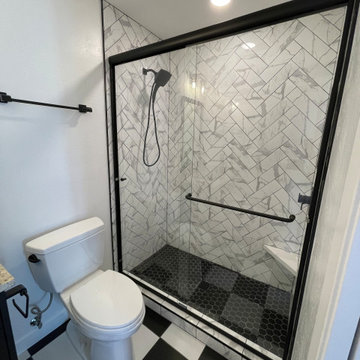
Idées déco pour une petite douche en alcôve éclectique pour enfant avec un placard à porte shaker, des portes de placard noires, WC séparés, un carrelage noir et blanc, des carreaux de porcelaine, un mur gris, un sol en carrelage de porcelaine, un lavabo encastré, un plan de toilette en granite, un sol multicolore, une cabine de douche à porte coulissante, un plan de toilette beige, une niche, meuble simple vasque et meuble-lavabo encastré.
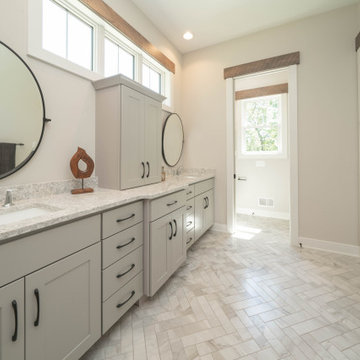
Eclectic Design displayed in this modern ranch layout. Wooden headers over doors and windows was the design hightlight from the start, and other design elements were put in place to compliment it.
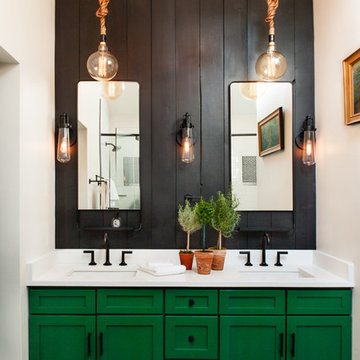
Cette image montre une salle de bain principale bohème de taille moyenne avec un placard à porte shaker, des portes de placards vertess, un sol en carrelage de porcelaine, un lavabo encastré, un plan de toilette en quartz, un mur noir, un sol noir et un plan de toilette blanc.
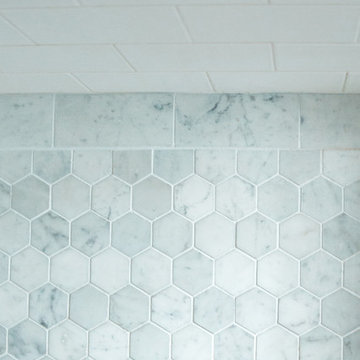
photo | Sarah Jayne Photography
Aménagement d'une salle de bain principale éclectique de taille moyenne avec un placard à porte shaker, des portes de placard blanches, une baignoire sur pieds, une douche d'angle, WC séparés, un carrelage blanc, un carrelage métro, un mur gris, un sol en marbre, un plan de toilette en marbre et un lavabo encastré.
Aménagement d'une salle de bain principale éclectique de taille moyenne avec un placard à porte shaker, des portes de placard blanches, une baignoire sur pieds, une douche d'angle, WC séparés, un carrelage blanc, un carrelage métro, un mur gris, un sol en marbre, un plan de toilette en marbre et un lavabo encastré.
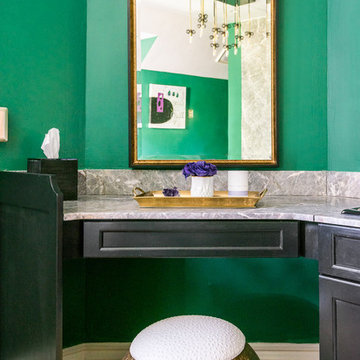
Replaced toilet and tile, refaced vanity, reglazed sinks, and painted the walls emerald green of this 1984 Pink Master Bath.
Inspiration pour une grande salle de bain principale bohème avec un placard à porte shaker, des portes de placard noires, un mur vert, parquet clair, un plan de toilette en marbre et un sol marron.
Inspiration pour une grande salle de bain principale bohème avec un placard à porte shaker, des portes de placard noires, un mur vert, parquet clair, un plan de toilette en marbre et un sol marron.
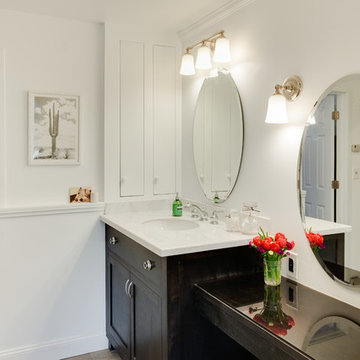
James Stewart
Idée de décoration pour une salle de bain principale bohème de taille moyenne avec un placard à porte shaker, des portes de placard noires, une baignoire indépendante, un combiné douche/baignoire, du carrelage en travertin, un mur blanc, un lavabo encastré, un plan de toilette en quartz modifié, un sol beige, une cabine de douche avec un rideau et un sol en carrelage de porcelaine.
Idée de décoration pour une salle de bain principale bohème de taille moyenne avec un placard à porte shaker, des portes de placard noires, une baignoire indépendante, un combiné douche/baignoire, du carrelage en travertin, un mur blanc, un lavabo encastré, un plan de toilette en quartz modifié, un sol beige, une cabine de douche avec un rideau et un sol en carrelage de porcelaine.
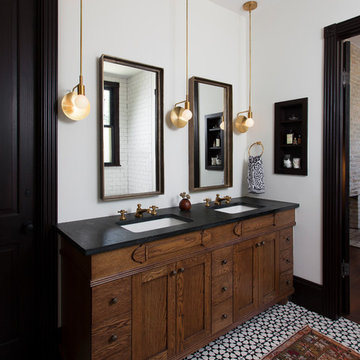
This was a dream project! The clients purchased this 1880s home and wanted to renovate it for their family to live in. It was a true labor of love, and their commitment to getting the details right was admirable. We rehabilitated doors and windows and flooring wherever we could, we milled trim work to match existing and carved our own door rosettes to ensure the historic details were beautifully carried through.
Every finish was made with consideration of wanting a home that would feel historic with integrity, yet would also function for the family and extend into the future as long possible. We were not interested in what is popular or trendy but rather wanted to honor what was right for the home.
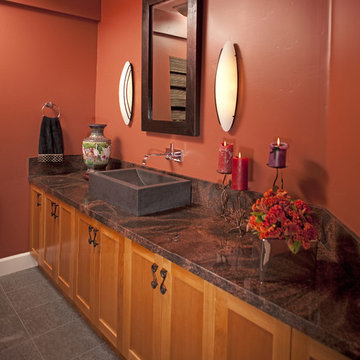
Granite counter top, stone sink, black toilet, sconce lighting by Hubbardton Forge Photo by: Paul Body
Idée de décoration pour une petite salle de bain bohème en bois brun avec un placard à porte shaker, WC séparés, un carrelage marron, des carreaux de porcelaine, un mur rouge, un sol en carrelage de porcelaine, une vasque et un plan de toilette en granite.
Idée de décoration pour une petite salle de bain bohème en bois brun avec un placard à porte shaker, WC séparés, un carrelage marron, des carreaux de porcelaine, un mur rouge, un sol en carrelage de porcelaine, une vasque et un plan de toilette en granite.
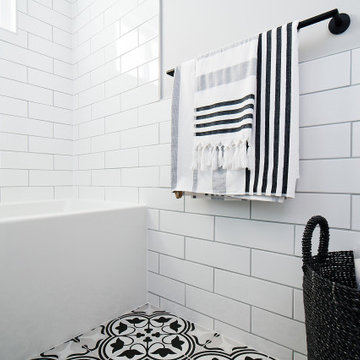
This sweet family bath gets a light and playful makeover with a black & white colour scheme. Featured here are oversized 4 x 12 white subway tiles with pale grey grout to provide a calming backdrop to the matte black fixtures and frame of the glass shower screen.
Photo: Florios Demosten
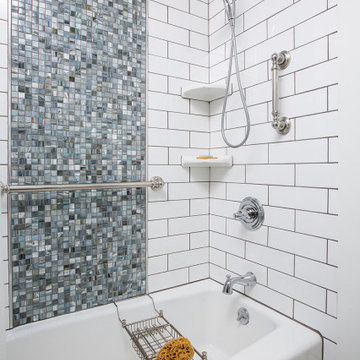
Inspiration pour une petite salle de bain bohème pour enfant avec un placard à porte shaker, des portes de placard blanches, une baignoire en alcôve, WC séparés, un carrelage bleu, mosaïque, un mur multicolore, un sol en carrelage de céramique, un lavabo encastré, un plan de toilette en quartz modifié, un sol vert, une cabine de douche avec un rideau, un plan de toilette blanc, meuble simple vasque, meuble-lavabo sur pied et du papier peint.
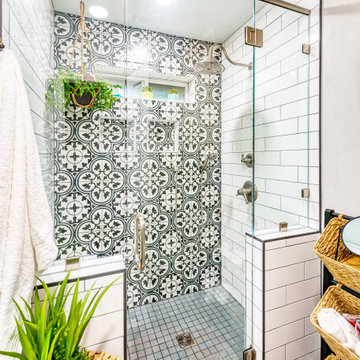
What a dramatic transformation this was and a complete honor it was to be able to remodel this bathroom for such a fun, loving, inspiring family.
Cette image montre une petite salle de bain bohème en bois clair pour enfant avec un placard à porte shaker, un carrelage blanc, des carreaux de porcelaine, un mur gris, un sol en carrelage de porcelaine, un lavabo encastré, un plan de toilette en quartz, un sol multicolore, une cabine de douche à porte battante et un plan de toilette blanc.
Cette image montre une petite salle de bain bohème en bois clair pour enfant avec un placard à porte shaker, un carrelage blanc, des carreaux de porcelaine, un mur gris, un sol en carrelage de porcelaine, un lavabo encastré, un plan de toilette en quartz, un sol multicolore, une cabine de douche à porte battante et un plan de toilette blanc.
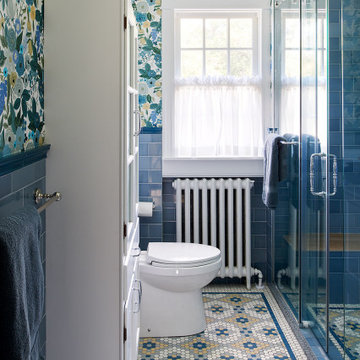
Aménagement d'une petite salle d'eau éclectique avec un placard à porte shaker, des portes de placard blanches, une douche d'angle, WC séparés, un carrelage bleu, un carrelage métro, un mur multicolore, un sol en carrelage de terre cuite, un lavabo encastré, un plan de toilette en quartz modifié, un sol multicolore, une cabine de douche à porte coulissante, un plan de toilette blanc, un banc de douche, meuble simple vasque, meuble-lavabo sur pied et du papier peint.
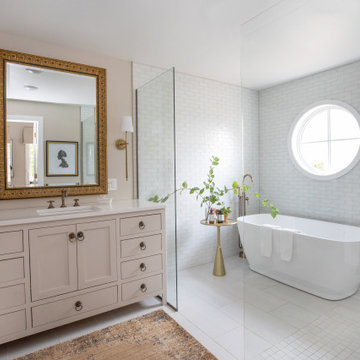
The clients vision was a light filled space that didn't close the window off for the vanity area. The goal was to keep the new Master Bath open and bright.
Idées déco de salles de bains et WC éclectiques avec un placard à porte shaker
7

