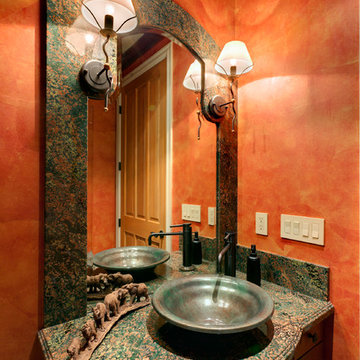Idées déco de salles de bains et WC éclectiques avec un placard à porte shaker
Trier par :
Budget
Trier par:Populaires du jour
141 - 160 sur 1 829 photos
1 sur 3
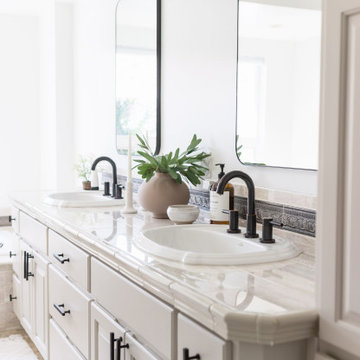
Bathroom refresh to include new mirrors, faucets, cabinet hardware, and a fresh coat of paint on the existing cabinets. These small touches completely lightened this dark bathroom to make it flow effortlessly into the newly remodeled master bedroom.
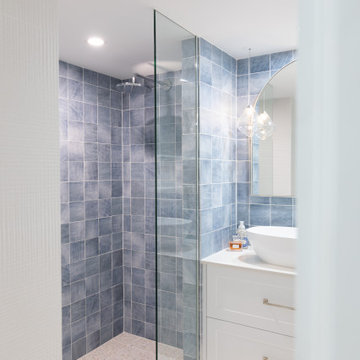
Main bathroom
Wall tile: Denim Washed Blue 14x14cm matt tiles for feature walls in shower, Spanish vitrified rectified tile. Floor to ceiling
Floor tile: Terrazzo tile
Bjorn arched mirror in white
V&A Barcelona Vessel basin in white
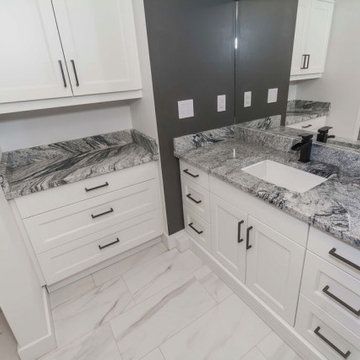
A unique design adds as much counter and storage space as possible to this ensuite. A built in vanity plus a separate smaller counter top adds display space with 9 drawers and a cabinet below, as well as one cabinet above. A black faucet and cabinet/drawer pulls work perfectly with the dark gray accent wall and the black in the granite as well.

Bath, shower and wash your dog all behind the glass!
Katheryn Moran Photography
Aménagement d'une petite salle de bain éclectique avec un placard à porte shaker, des portes de placard noires, une baignoire indépendante, une douche ouverte, un carrelage blanc, des carreaux de céramique, un mur blanc, carreaux de ciment au sol, un lavabo encastré, un plan de toilette en quartz modifié, un sol multicolore, aucune cabine et un plan de toilette blanc.
Aménagement d'une petite salle de bain éclectique avec un placard à porte shaker, des portes de placard noires, une baignoire indépendante, une douche ouverte, un carrelage blanc, des carreaux de céramique, un mur blanc, carreaux de ciment au sol, un lavabo encastré, un plan de toilette en quartz modifié, un sol multicolore, aucune cabine et un plan de toilette blanc.
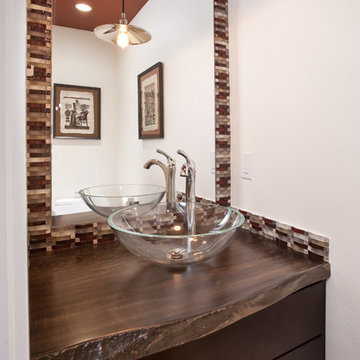
Photo - Jeff Hawe
Inspiration pour un petit WC et toilettes bohème en bois foncé avec une vasque, un placard à porte shaker, un plan de toilette en bois, un carrelage multicolore, un mur blanc et un plan de toilette marron.
Inspiration pour un petit WC et toilettes bohème en bois foncé avec une vasque, un placard à porte shaker, un plan de toilette en bois, un carrelage multicolore, un mur blanc et un plan de toilette marron.

Idées déco pour une petite salle d'eau éclectique en bois brun avec un placard à porte shaker, une baignoire en alcôve, un combiné douche/baignoire, WC séparés, un carrelage vert, des carreaux de porcelaine, un mur blanc, un sol en carrelage de porcelaine, un lavabo encastré, un plan de toilette en surface solide, un sol gris, une cabine de douche avec un rideau, un plan de toilette blanc, meuble simple vasque et meuble-lavabo sur pied.
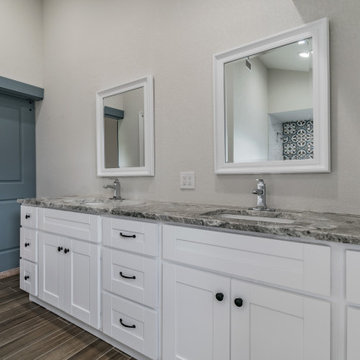
Aménagement d'une salle de bain principale éclectique avec un placard à porte shaker, des portes de placard blanches, une douche ouverte, un mur blanc, un sol en carrelage imitation parquet, un plan de toilette en marbre, un sol marron, aucune cabine, un plan de toilette marron et meuble-lavabo encastré.
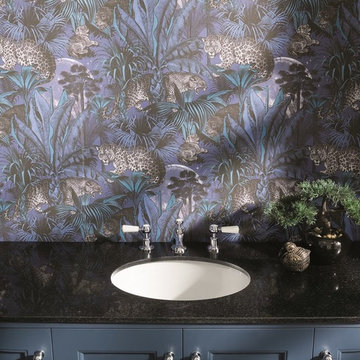
Bayswater W2 x Divine Savages
Nocturnal Faunication Wallpaper
Lever 3 Taphole Mixer
1200 Stiffkey Blue Cabinet
Inspiration pour un petit WC et toilettes bohème avec un placard à porte shaker, des portes de placard bleues, un mur multicolore, un lavabo posé, un plan de toilette en marbre, un sol marron et un plan de toilette noir.
Inspiration pour un petit WC et toilettes bohème avec un placard à porte shaker, des portes de placard bleues, un mur multicolore, un lavabo posé, un plan de toilette en marbre, un sol marron et un plan de toilette noir.
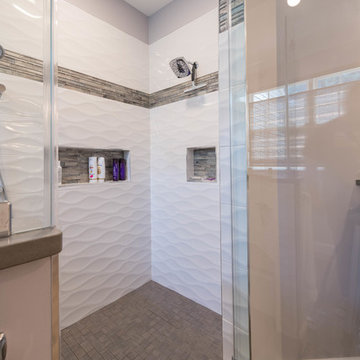
Idées déco pour une douche en alcôve principale éclectique de taille moyenne avec un placard à porte shaker, des portes de placard blanches, WC séparés, un carrelage blanc, des carreaux de céramique, un mur gris, un sol en carrelage de porcelaine, un lavabo encastré, un plan de toilette en quartz modifié, un sol marron, une cabine de douche à porte battante et un plan de toilette marron.
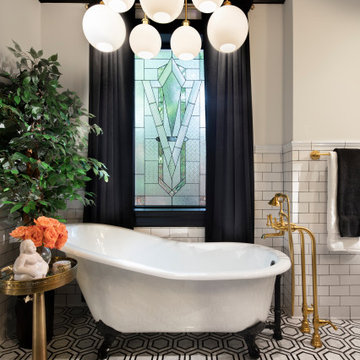
The owners of this stately Adams Morgan rowhouse wanted to reconfigure rooms on the two upper levels to create a primary suite on the third floor and a better layout for the second floor. Our crews fully gutted and reframed the floors and walls of the front rooms, taking the opportunity of open walls to increase energy-efficiency with spray foam insulation at exposed exterior walls.
The original third floor bedroom was open to the hallway and had an outdated, odd-shaped bathroom. We reframed the walls to create a suite with a master bedroom, closet and generous bath with a freestanding tub and shower. Double doors open from the bedroom to the closet, and another set of double doors lead to the bathroom. The classic black and white theme continues in this room. It has dark stained doors and trim, a black vanity with a marble top and honeycomb pattern black and white floor tile. A white soaking tub capped with an oversized chandelier sits under a window set with custom stained glass. The owners selected white subway tile for the vanity backsplash and shower walls. The shower walls and ceiling are tiled and matte black framed glass doors seal the shower so it can be used as a steam room. A pocket door with opaque glass separates the toilet from the main bath. The vanity mirrors were installed first, then our team set the tile around the mirrors. Gold light fixtures and hardware add the perfect polish to this black and white bath.
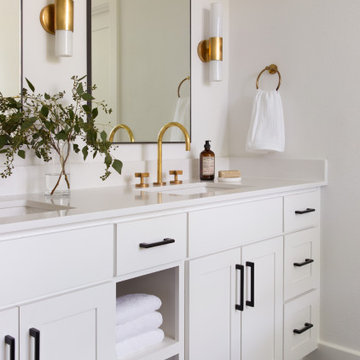
black and white master bathroom with brass accents.
Idée de décoration pour une salle de bain principale bohème de taille moyenne avec un placard à porte shaker, des portes de placard blanches, un mur blanc, un sol en carrelage de céramique, un lavabo encastré, un plan de toilette en quartz modifié, un sol noir, un plan de toilette blanc, meuble double vasque et meuble-lavabo encastré.
Idée de décoration pour une salle de bain principale bohème de taille moyenne avec un placard à porte shaker, des portes de placard blanches, un mur blanc, un sol en carrelage de céramique, un lavabo encastré, un plan de toilette en quartz modifié, un sol noir, un plan de toilette blanc, meuble double vasque et meuble-lavabo encastré.

Cette photo montre une petite salle d'eau éclectique avec un placard à porte shaker, des portes de placard blanches, une douche d'angle, WC séparés, un carrelage bleu, un carrelage métro, un mur multicolore, un sol en carrelage de terre cuite, un lavabo encastré, un plan de toilette en quartz modifié, un sol multicolore, une cabine de douche à porte coulissante, un plan de toilette blanc, un banc de douche, meuble simple vasque, meuble-lavabo sur pied et du papier peint.
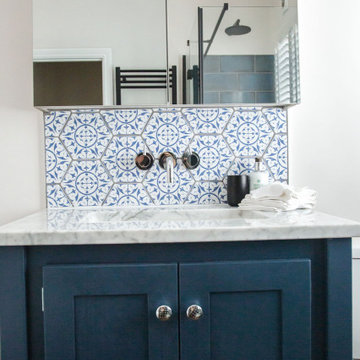
Bathroom renovation
Inspiration pour une salle de bain bohème avec un placard à porte shaker, des portes de placard bleues, une baignoire indépendante, une douche à l'italienne, un carrelage bleu, des carreaux de céramique, un mur blanc, un sol en carrelage imitation parquet, un lavabo posé, un plan de toilette en marbre, un sol marron, une cabine de douche à porte coulissante, un plan de toilette gris, meuble simple vasque et meuble-lavabo encastré.
Inspiration pour une salle de bain bohème avec un placard à porte shaker, des portes de placard bleues, une baignoire indépendante, une douche à l'italienne, un carrelage bleu, des carreaux de céramique, un mur blanc, un sol en carrelage imitation parquet, un lavabo posé, un plan de toilette en marbre, un sol marron, une cabine de douche à porte coulissante, un plan de toilette gris, meuble simple vasque et meuble-lavabo encastré.
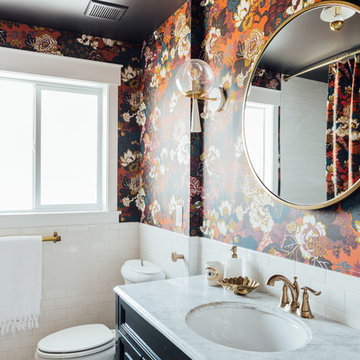
Réalisation d'une salle d'eau bohème de taille moyenne avec un placard à porte shaker, des portes de placard bleues, une baignoire posée, un combiné douche/baignoire, WC à poser, un carrelage blanc, des carreaux de céramique, un mur multicolore, un sol en carrelage de porcelaine, un lavabo intégré, un plan de toilette en marbre, un sol blanc, une cabine de douche avec un rideau et un plan de toilette blanc.
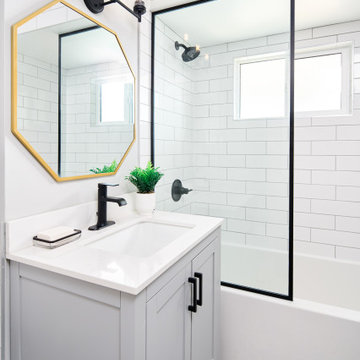
This sweet family bath gets a light and airy makeover with a black & white colour scheme accented by gold touches.
White subway tiles, cement-look patterned tile flooring, and floating vanity add visual interest to this small space.
The gold hexagon mirror adds warmth, while the glass shower screen provide natural light and makes the space appear much larger.
Photo: Florios Demosten
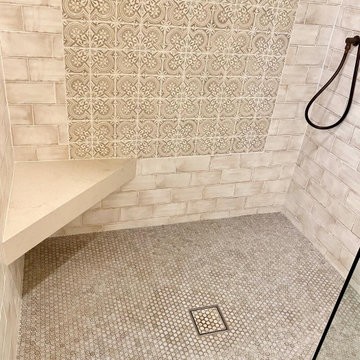
We transformed this bathroom from bland to grand! Our goal was to have a cohesive design throughout the whole house that was unique and special to our Client yet could be appreciated by anyone. Sparing no attention to detail, this Moroccan theme feels comfortable and fashionable all at the same time. Warm and inspiring, we don't want to leave this amazing space~
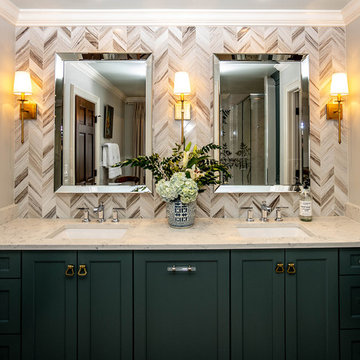
Exemple d'une douche en alcôve principale éclectique de taille moyenne avec un placard à porte shaker, des portes de placards vertess, une baignoire indépendante, WC à poser, un carrelage blanc, du carrelage en marbre, un mur blanc, un sol en carrelage de porcelaine, un lavabo encastré, un plan de toilette en quartz modifié, un sol gris, une cabine de douche à porte battante et un plan de toilette blanc.
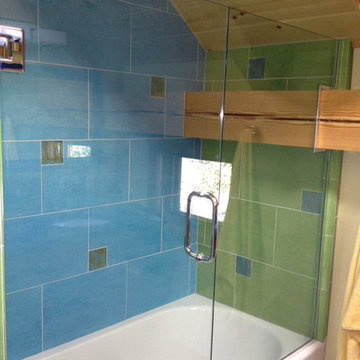
Fun and colorful kids' bathroom in a timber frame home by Black Canyon Builders.
Réalisation d'une petite salle de bain bohème en bois brun pour enfant avec un placard à porte shaker, une baignoire en alcôve, un combiné douche/baignoire, un carrelage bleu, un carrelage en pâte de verre, un mur jaune, un lavabo encastré et une cabine de douche à porte battante.
Réalisation d'une petite salle de bain bohème en bois brun pour enfant avec un placard à porte shaker, une baignoire en alcôve, un combiné douche/baignoire, un carrelage bleu, un carrelage en pâte de verre, un mur jaune, un lavabo encastré et une cabine de douche à porte battante.

Master bath design with free standing blue vanity, quartz counter, round mirrors with lights on each side, waterfall tile design connecting shower wall to bathroom floor.
Idées déco de salles de bains et WC éclectiques avec un placard à porte shaker
8


