Idées déco de salles de bains et WC éclectiques avec un placard à porte shaker
Trier par :
Budget
Trier par:Populaires du jour
161 - 180 sur 1 831 photos
1 sur 3
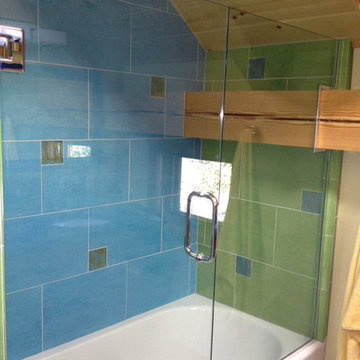
Fun and colorful kids' bathroom in a timber frame home by Black Canyon Builders.
Réalisation d'une petite salle de bain bohème en bois brun pour enfant avec un placard à porte shaker, une baignoire en alcôve, un combiné douche/baignoire, un carrelage bleu, un carrelage en pâte de verre, un mur jaune, un lavabo encastré et une cabine de douche à porte battante.
Réalisation d'une petite salle de bain bohème en bois brun pour enfant avec un placard à porte shaker, une baignoire en alcôve, un combiné douche/baignoire, un carrelage bleu, un carrelage en pâte de verre, un mur jaune, un lavabo encastré et une cabine de douche à porte battante.

Master bath design with free standing blue vanity, quartz counter, round mirrors with lights on each side, waterfall tile design connecting shower wall to bathroom floor.
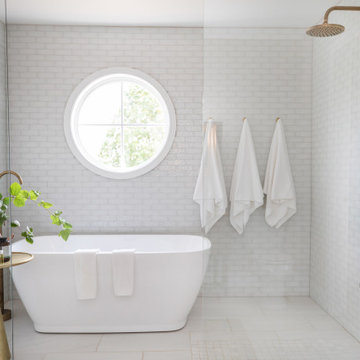
The clients vision was a light filled space that didn't close the window off from the vanity area. The goal was to keep the new Master Bath open and bright.
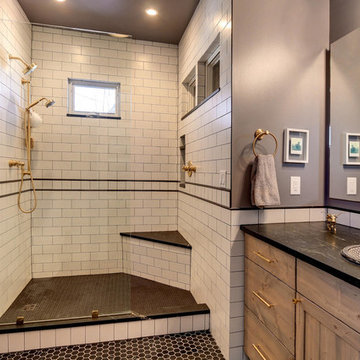
Hot Shot Pros
Réalisation d'une salle de bain principale bohème en bois clair de taille moyenne avec un placard à porte shaker, une douche ouverte, WC séparés, un carrelage métro, un mur gris, un sol en marbre, un lavabo posé, un plan de toilette en stéatite et un carrelage noir et blanc.
Réalisation d'une salle de bain principale bohème en bois clair de taille moyenne avec un placard à porte shaker, une douche ouverte, WC séparés, un carrelage métro, un mur gris, un sol en marbre, un lavabo posé, un plan de toilette en stéatite et un carrelage noir et blanc.
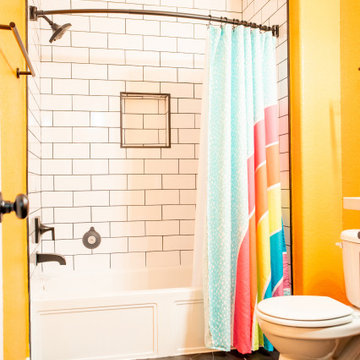
unusual combination of colors to get a vibrant new guest bathroom
Cette photo montre une petite douche en alcôve éclectique pour enfant avec un placard à porte shaker, des portes de placard grises, une baignoire en alcôve, WC séparés, un carrelage blanc, des carreaux de céramique, un mur orange, un sol en carrelage de céramique, un lavabo encastré, un plan de toilette en quartz modifié, un sol noir, une cabine de douche avec un rideau, un plan de toilette blanc, une niche, meuble simple vasque et meuble-lavabo sur pied.
Cette photo montre une petite douche en alcôve éclectique pour enfant avec un placard à porte shaker, des portes de placard grises, une baignoire en alcôve, WC séparés, un carrelage blanc, des carreaux de céramique, un mur orange, un sol en carrelage de céramique, un lavabo encastré, un plan de toilette en quartz modifié, un sol noir, une cabine de douche avec un rideau, un plan de toilette blanc, une niche, meuble simple vasque et meuble-lavabo sur pied.
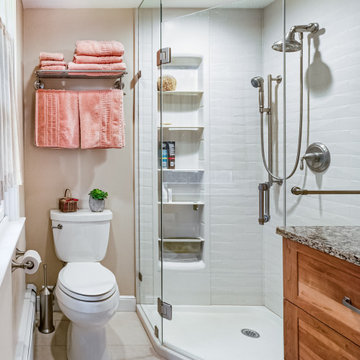
We made material and design choices to allow this small space to feel and function at its best. The materials are inline with the nature loving family and the finishes allow the small space to feel light and bright. Wall mounted vanity gives more open feel and room for scale, trash or roaming cat… integrated Kohler “locker” storage in the shower and the hotel style towel rack maximize the storage where you need it!
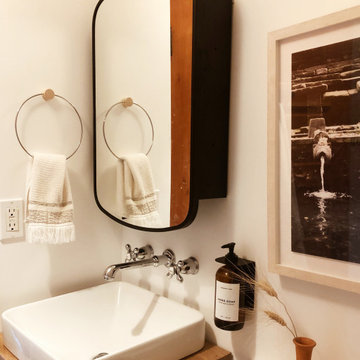
This tiny bathroom had a major renovation, we ripped out the built in fiberglass tub and added tile to the walls, and a claw foot tub. There was also originally a corner sink, we ripped that out and replaced with a vanity with storage beneath.
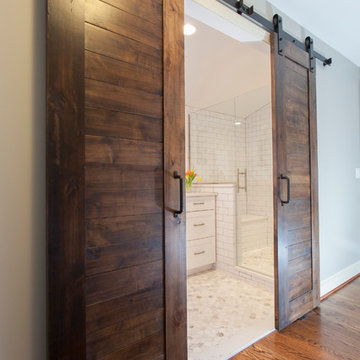
Sliding barn doors keep the narrow hallway open and offer a peek of the glamorous bath just beyond. Photo by Chrissy Racho.
Exemple d'une salle de bain principale éclectique de taille moyenne avec un placard à porte shaker, des portes de placard blanches, WC séparés, un carrelage blanc, des carreaux de céramique, un mur beige, un sol en carrelage de céramique, un lavabo encastré et un plan de toilette en quartz modifié.
Exemple d'une salle de bain principale éclectique de taille moyenne avec un placard à porte shaker, des portes de placard blanches, WC séparés, un carrelage blanc, des carreaux de céramique, un mur beige, un sol en carrelage de céramique, un lavabo encastré et un plan de toilette en quartz modifié.
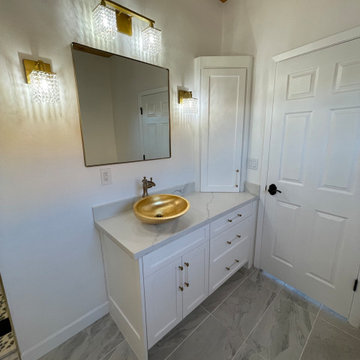
Cette image montre une douche en alcôve principale bohème de taille moyenne avec un placard à porte shaker, des portes de placard blanches, une baignoire sur pieds, WC séparés, un carrelage noir et blanc, des carreaux de porcelaine, un mur blanc, un sol en carrelage de porcelaine, une vasque, un plan de toilette en quartz modifié, un sol gris, une cabine de douche à porte battante, un plan de toilette blanc, une niche, meuble simple vasque, meuble-lavabo encastré, poutres apparentes et boiseries.
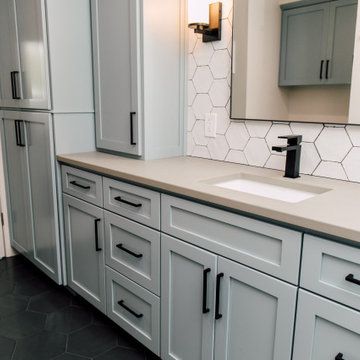
This hall bath needed an update. We went from old and dark to light and bright. Carrying some of the kitchen tile, using the same blue but in a lighter shade for the cabinets and the same quartz countertop in the bathroom gave it a cohesive look.
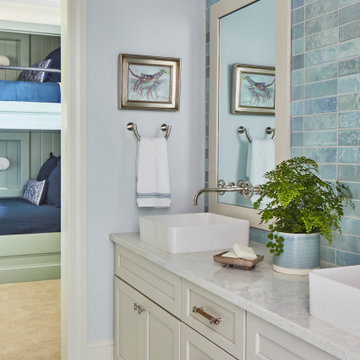
A view of the vanity in the "Jack and Jill" bathroom. The bath connects to the bunk room and adjoining bedroom. The toilet and shower are located in a separate room.
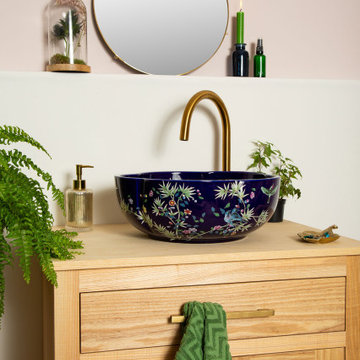
Our Gracie basin is just pretty as a picture. The petal shaped bowl features an inky midnight blue backdrop and is adorned with these wonderful exotic birds, flying and sitting among the vibrant palms and flowers. This playful statement basin will transport you away every time you wash your hands!
The Gracie basin sits on our Vanessa Vanity Unit, a handmade wooden vanity with storage. It comes in a choice of two colours and with two surface options of either wood or Carrara quartz.
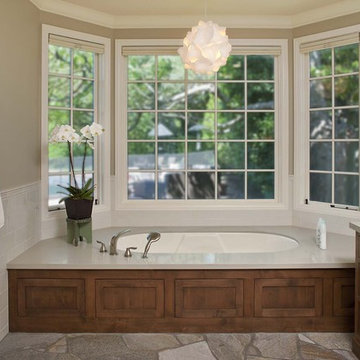
Photographer: Rick Ueda
Cette photo montre une salle de bain éclectique en bois brun avec un placard à porte shaker, une baignoire encastrée, un carrelage beige et un carrelage de pierre.
Cette photo montre une salle de bain éclectique en bois brun avec un placard à porte shaker, une baignoire encastrée, un carrelage beige et un carrelage de pierre.
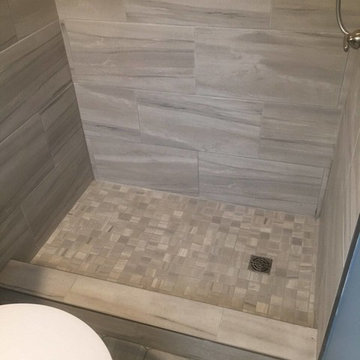
Cette image montre une petite salle de bain bohème avec un placard à porte shaker, des portes de placard blanches, WC séparés, un carrelage gris, des carreaux de porcelaine, un mur bleu, un sol en carrelage de porcelaine, un lavabo intégré, un plan de toilette en surface solide, un sol gris, une cabine de douche avec un rideau et un plan de toilette blanc.
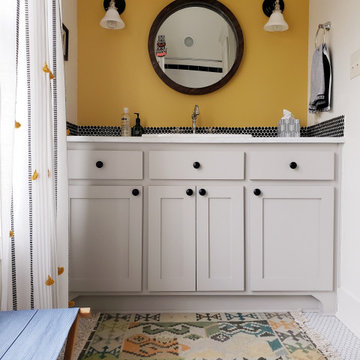
Photo by: Melanie Siegel
Cette photo montre une petite douche en alcôve principale éclectique avec un placard à porte shaker, un mur blanc, un lavabo posé, un plan de toilette blanc, des portes de placard grises, une baignoire en alcôve, un carrelage noir et blanc, des carreaux de céramique, un sol en carrelage de porcelaine, un plan de toilette en marbre, un sol blanc, meuble simple vasque et meuble-lavabo encastré.
Cette photo montre une petite douche en alcôve principale éclectique avec un placard à porte shaker, un mur blanc, un lavabo posé, un plan de toilette blanc, des portes de placard grises, une baignoire en alcôve, un carrelage noir et blanc, des carreaux de céramique, un sol en carrelage de porcelaine, un plan de toilette en marbre, un sol blanc, meuble simple vasque et meuble-lavabo encastré.
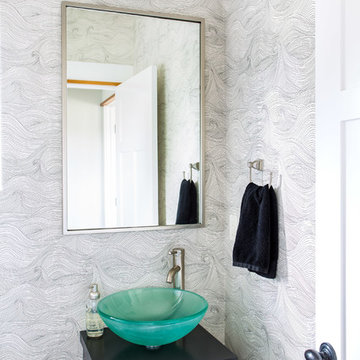
This client wanted a fresh start, taking only minimal items from her old house when she moved. We gave the kitchen and half bath a facelift, and then decorated the rest of the house with all new furniture and decor, while incorporating her unique and funky art and family pieces. The result is a house filled with fun and unexpected surprises, one of our favorites to date!
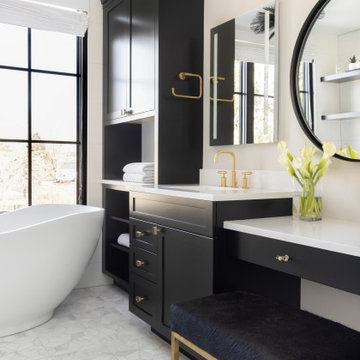
Idée de décoration pour une salle de bain principale bohème de taille moyenne avec un placard à porte shaker, un plan de toilette en quartz modifié, un plan de toilette blanc, meuble simple vasque, meuble-lavabo encastré, des portes de placard noires et une baignoire indépendante.
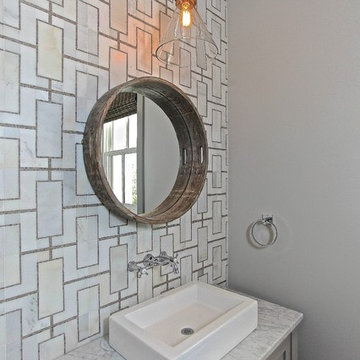
Exemple d'un WC et toilettes éclectique de taille moyenne avec un placard à porte shaker, des portes de placard grises, un mur gris, une vasque, un plan de toilette en quartz modifié et un plan de toilette blanc.
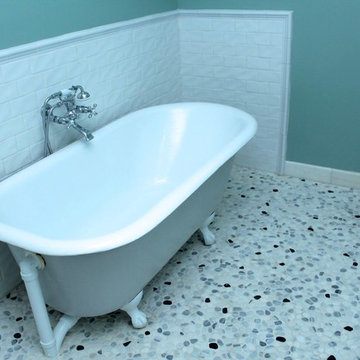
Eden Ossinger
Inspiration pour une salle de bain bohème avec un lavabo encastré, un placard à porte shaker, des portes de placard blanches, un plan de toilette en granite, une baignoire sur pieds, un carrelage blanc, un carrelage métro, un mur vert et un sol en galet.
Inspiration pour une salle de bain bohème avec un lavabo encastré, un placard à porte shaker, des portes de placard blanches, un plan de toilette en granite, une baignoire sur pieds, un carrelage blanc, un carrelage métro, un mur vert et un sol en galet.
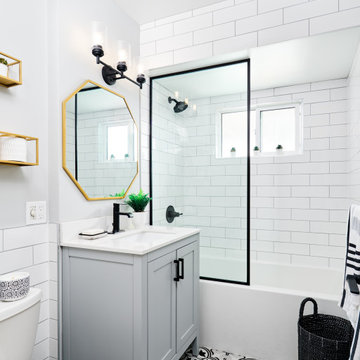
Cette photo montre une petite salle de bain éclectique pour enfant avec un placard à porte shaker, des portes de placard grises, une baignoire posée, un combiné douche/baignoire, WC séparés, un carrelage blanc, des carreaux de porcelaine, un mur gris, un sol en carrelage de porcelaine, un lavabo encastré, un plan de toilette en quartz modifié, un sol multicolore, aucune cabine, un plan de toilette blanc, meuble simple vasque et meuble-lavabo sur pied.
Idées déco de salles de bains et WC éclectiques avec un placard à porte shaker
9

