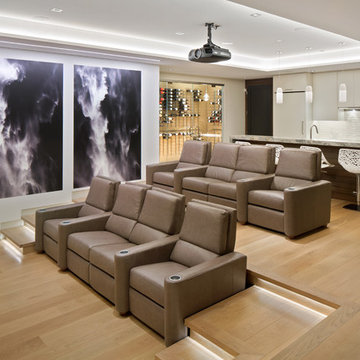Idées déco de salles de cinéma avec parquet clair
Trier par :
Budget
Trier par:Populaires du jour
81 - 100 sur 963 photos
1 sur 2
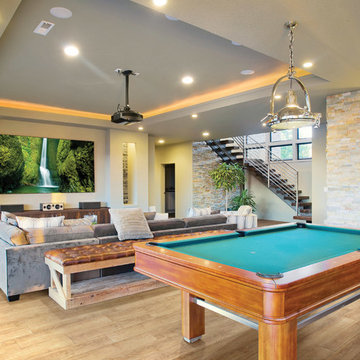
"Spring Creek" Luxury Wood Vinyl
Hypoallergenic, making it perfect for important allergen-free rooms like bedrooms, family and living rooms.
Aménagement d'une grande salle de cinéma classique ouverte avec parquet clair, un mur beige et un téléviseur fixé au mur.
Aménagement d'une grande salle de cinéma classique ouverte avec parquet clair, un mur beige et un téléviseur fixé au mur.
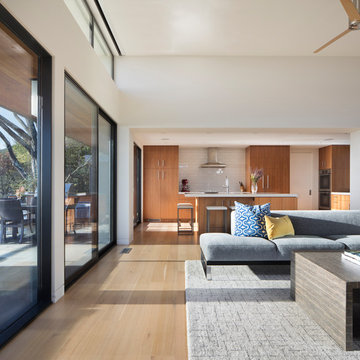
The new kitchen is of quarter-sawn eucalyptus with white quartz countertops. An easy transition to outdoor dining is facilitated by the new adjacent concrete patio with outdoor cooking equipment.
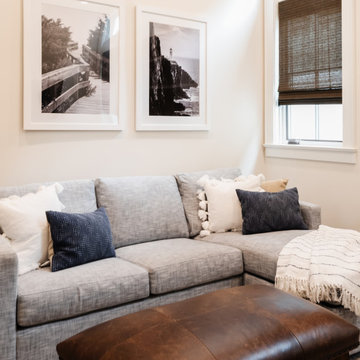
Cette image montre une salle de cinéma rustique de taille moyenne avec un mur beige et parquet clair.
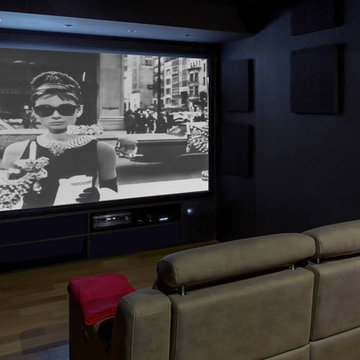
thebbsway
Inspiration pour une salle de cinéma marine de taille moyenne et fermée avec un mur noir, parquet clair et un téléviseur encastré.
Inspiration pour une salle de cinéma marine de taille moyenne et fermée avec un mur noir, parquet clair et un téléviseur encastré.
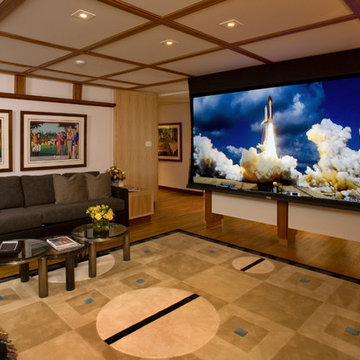
This family room was originally a large alcove off a hallway. The TV and audio equipment was housed in a laminated 90's style cube array and simply didn't fit the style for the rest of the house. To correct this and make the space more in line with the architecture throughout the house a partition was designed to house a 60" flat panel TV. All equipment with the exception of the DVD player was moved into another space. A 120" screen was concealed in the ceiling beneath the cherry strips added to the ceiling; additionally the whole ceiling appears to be wall board but in fact is fiberglass with a white fabric stretched over it with conceals the 7 speakers located in the ceiling.
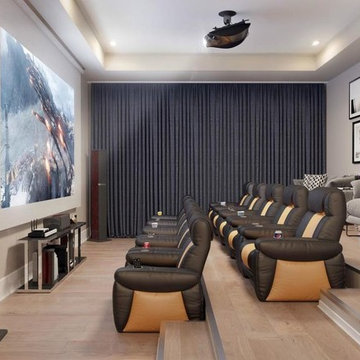
No need to ever go to the theaters again when you have a home theater of your own. This design is personal, comfy, & chicer than any public theater.
Exemple d'une salle de cinéma tendance avec un mur gris, parquet clair, un écran de projection et un sol beige.
Exemple d'une salle de cinéma tendance avec un mur gris, parquet clair, un écran de projection et un sol beige.
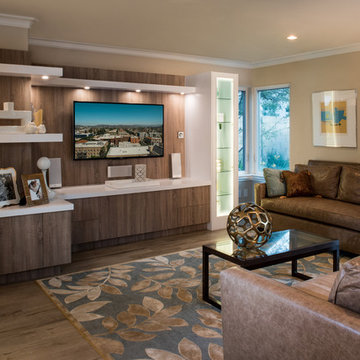
We worked with the client and custom cabinet maker, Brad Allen Woodworks to create this gorgeous media center. We also selected all the furnishings, rugs, lamps, window coverings and accessories. We incorporated the client's art collection into the finished design.
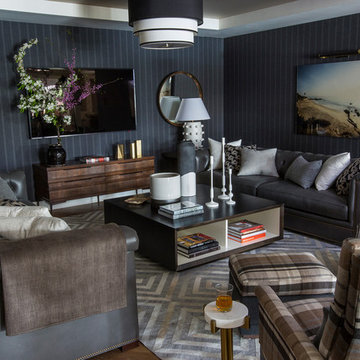
As part of the extensive, whole house remodel, the home theater was opened up to the rest of the lower level. Adjacent to the billiards area, the dark and masculine space features menswear-inspired touches like pinstriped gray wool wallcovering, tufted leather chesterfields, and plaid upholstered mid-century style arm chairs. The custom, two-tone cocktail table anchors the seating arrangement and sits on a geometric hair-on-hide rug.
Heidi Zeiger
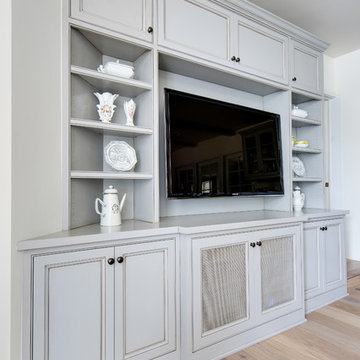
Réalisation d'une salle de cinéma tradition avec un mur blanc, parquet clair et un téléviseur fixé au mur.
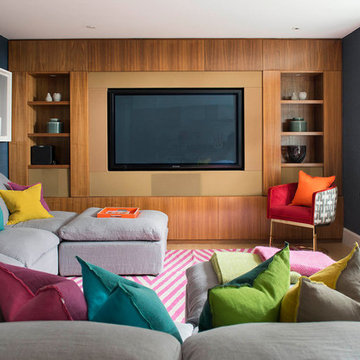
Tom St Aubyn Photography
Cette image montre une salle de cinéma design de taille moyenne avec un mur bleu, parquet clair, un téléviseur encastré et un sol beige.
Cette image montre une salle de cinéma design de taille moyenne avec un mur bleu, parquet clair, un téléviseur encastré et un sol beige.
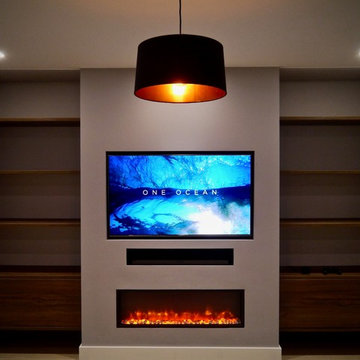
Bespoke fireplace designed and constructed by Luxe Smart Homes. Inside storage units is Sky Q Main Box, Amazon Fire TV, Apple TV, Playstation 4. All wired with Cat 6 Cabling. Audio from Sonos Playbar. Lighting controlled by Philips Hue located behind the TV. Whole room controlled by either Logitech Harmony and/or Amazon Alexa voice control.
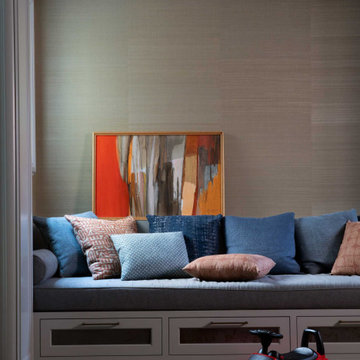
The "blue hour" is that magical time of day when sunlight scatters and the sky becomes a deep shade of blue. For this Mediterranean-style Sea Cliff home from the 1920s, we took our design inspiration from the twilight period that inspired artists and photographers. The living room features moody blues and neutral shades on the main floor. We selected contemporary furnishings and modern art for this active family of five. Upstairs are the bedrooms and a home office, while downstairs, a media room, and wine cellar provide a place for adults and young children to relax and play.
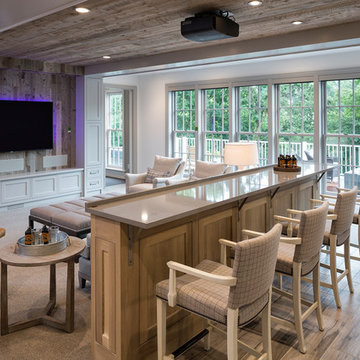
Landmark Photography
Idée de décoration pour une salle de cinéma marine ouverte avec un mur beige, parquet clair, un écran de projection et un sol beige.
Idée de décoration pour une salle de cinéma marine ouverte avec un mur beige, parquet clair, un écran de projection et un sol beige.
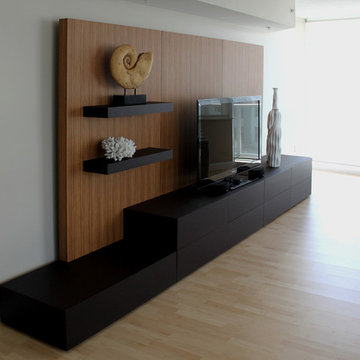
Idée de décoration pour une salle de cinéma minimaliste avec parquet clair.
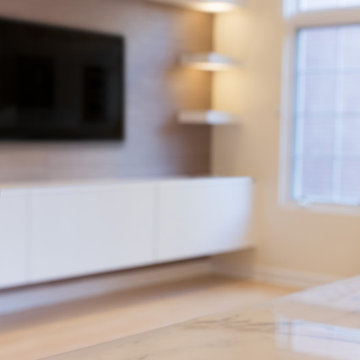
A clean and modern entertainment center showcasing floating cabinets and shelves made out of the same man-made porcelain used in the kitchen. The grass paper wall finishing and LED lighting add sophistication and a subtle illumination of decor placed on the shelves.
Home located in Chicago's North Side. Designed by Chi Renovations & Design who serve Chicago and it's surrounding suburbs, with an emphasis on the North Side and North Shore. You'll find their work from the Loop through Humboldt Park, Lincoln Park, Skokie, Evanston, Wilmette, and all of the way up to Lake Forest.
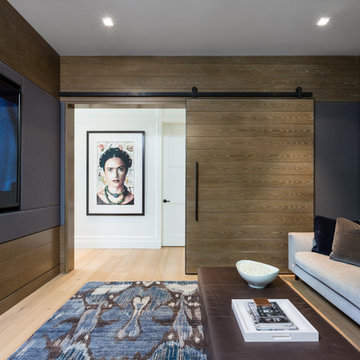
Ema Peters
Cette image montre une salle de cinéma design fermée avec un mur marron, parquet clair, un téléviseur fixé au mur et un sol beige.
Cette image montre une salle de cinéma design fermée avec un mur marron, parquet clair, un téléviseur fixé au mur et un sol beige.
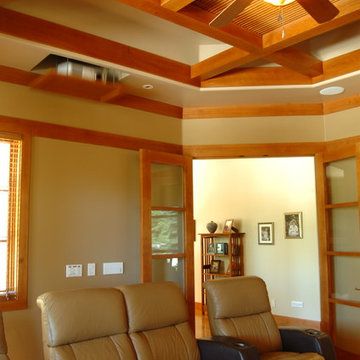
Cette photo montre une salle de cinéma craftsman de taille moyenne et fermée avec un mur beige, parquet clair, un écran de projection et un sol marron.
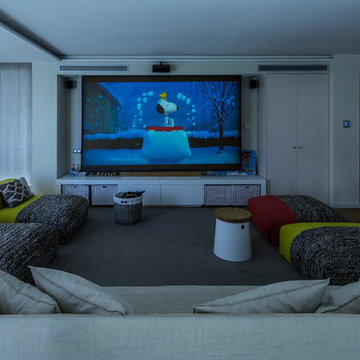
Proyecto realizado por Meritxell Ribé - The Room Studio
Construcción: The Room Work
Fotografías: Mauricio Fuertes
Inspiration pour une grande salle de cinéma fermée avec un mur blanc, parquet clair et un téléviseur fixé au mur.
Inspiration pour une grande salle de cinéma fermée avec un mur blanc, parquet clair et un téléviseur fixé au mur.
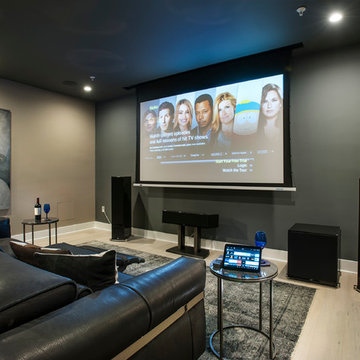
A modern inspired, contemporary town house in Philadelphia's most historic neighborhood. This custom built luxurious home provides state of the art urban living on six levels with all the conveniences of suburban homes. Vertical staking allows for each floor to have its own function, feel, style and purpose, yet they all blend to create a rarely seen home. A six-level elevator makes movement easy throughout. With over 5,000 square feet of usable indoor space and over 1,200 square feet of usable exterior space, this is urban living at its best. Breathtaking 360 degree views from the roof deck with outdoor kitchen and plunge pool makes this home a 365 day a year oasis in the city. Photography by Jay Greene.
Idées déco de salles de cinéma avec parquet clair
5
