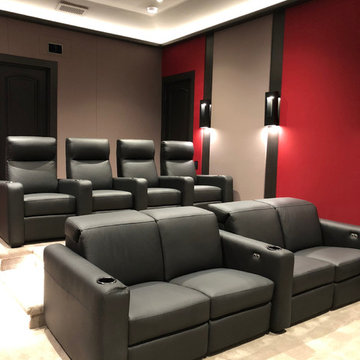Idées déco de salles de cinéma classiques
Trier par :
Budget
Trier par:Populaires du jour
121 - 140 sur 21 515 photos
1 sur 2

Coronado, CA
The Alameda Residence is situated on a relatively large, yet unusually shaped lot for the beachside community of Coronado, California. The orientation of the “L” shaped main home and linear shaped guest house and covered patio create a large, open courtyard central to the plan. The majority of the spaces in the home are designed to engage the courtyard, lending a sense of openness and light to the home. The aesthetics take inspiration from the simple, clean lines of a traditional “A-frame” barn, intermixed with sleek, minimal detailing that gives the home a contemporary flair. The interior and exterior materials and colors reflect the bright, vibrant hues and textures of the seaside locale.
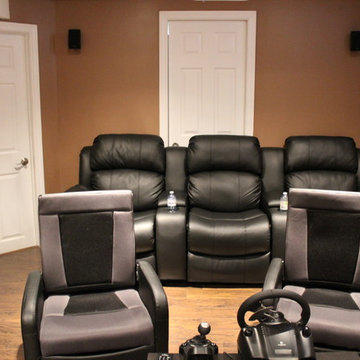
Exemple d'une salle de cinéma chic de taille moyenne et fermée avec un mur marron, un sol en bois brun et un écran de projection.
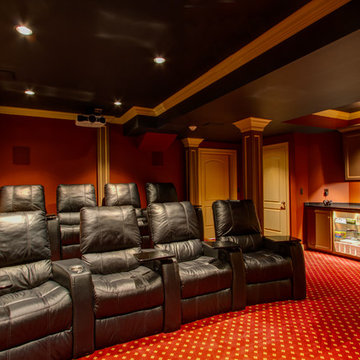
Black painted cove ceiling in home theater for maximizing the movie watching experience. stadium seating recliners with cupholders and trays for snacks and ultimate comfort. Inset snack bar so you never have to go too far and Damask fabric for sound proofing.
Melanie Greene Producation
Trouvez le bon professionnel près de chez vous
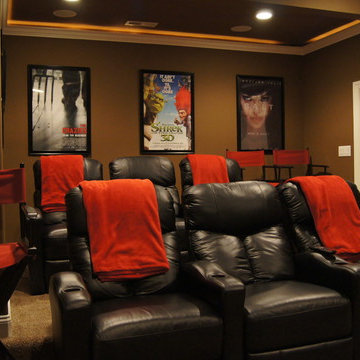
The seating riser allows everyone to have a great view.
The former basement storage area made the ideal space for the home theater. The equipment is stored in the adjoining closet. With the high performance and plenty of room it makes for the perfect get away.
This room was designed, installed, programmed, and tuned by Warner Audio & Video. One call really does it all. Call for your free quote today 256.508.9342.
Ric Warner
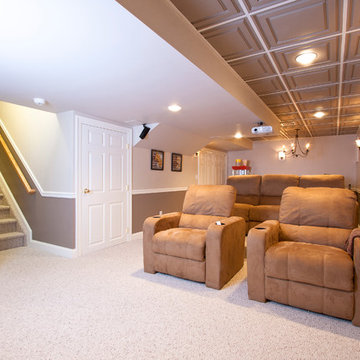
Exemple d'une salle de cinéma chic de taille moyenne et fermée avec un mur multicolore, moquette et un écran de projection.
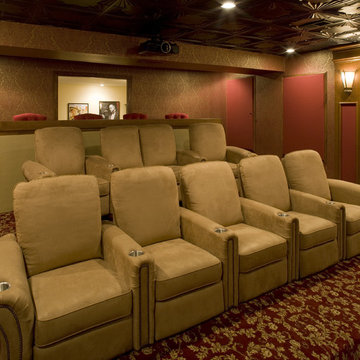
Elegant home theater designed to compliment the English pub decor in the rest of the basement. This project won a National award from NARI. Designed & fabricated in the In-House Cabinet shop of Media Rooms Inc.
Our goal was to not have any audio video components visible in the room. In addition to the audio and video system, we designed and fabricated (in-house) all of the interior elements including: acoustical wall panels, custom columns, wood millwork, proscenium (around the video screen) and custom counter in the rear of the theater room. We also installed a tin ceiling and supplied the carpet and chairs.
We located the audio video components in an in-wall closet and fabricated an acoustical panel door to hide the components from view. The left and right front speakers were built into the decorative columns behind the acoustically transparent fabric. The center channel and subwoofers were built into the proscenium directly behind and below the screen. The side speakers are placed in one of the side decorative columns and the rear speakers were placed in the ceiling. Decorative acoustic panels were placed throughout the room to match the aesthetic and add absorption. We installed wood trim around the panels to add to the elegance of the room.
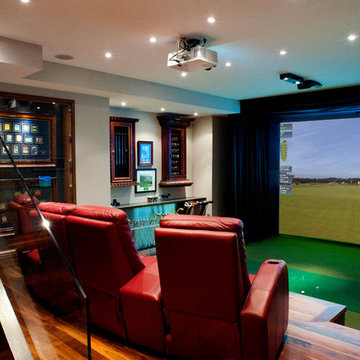
This basement media room was overhauled into a golfer's dream. The home-owner installed a High Definition Golf simulator to keep up his game through the winter. With theatre seating the family can watch movies on the big screen. A collection of golf memorabilia is showcased on the walls.
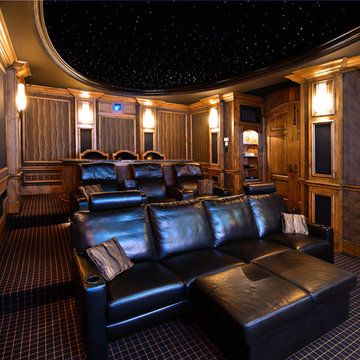
Cette photo montre une salle de cinéma chic fermée avec un écran de projection, moquette et un sol multicolore.
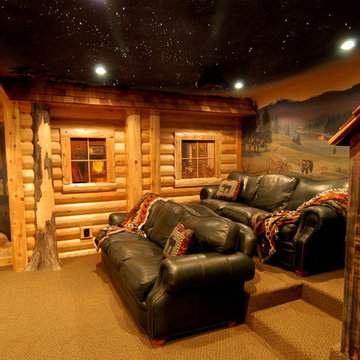
Log home theater
Mitch Ward
Gregg Bugala
Aménagement d'une grande salle de cinéma classique fermée avec moquette, un écran de projection, un sol jaune et un mur multicolore.
Aménagement d'une grande salle de cinéma classique fermée avec moquette, un écran de projection, un sol jaune et un mur multicolore.

A Media Room is the perfect place to add dramatic color and rich, masculine accents and the feeling of a true bachelor pad. Perfect for entertaining, this room offers a bar, media equipment and will accommodate up to 12 people. To achieve this style we incorporated a wall of glass tile and bar. A large sectional offers lots of pillows for movie watchers. Backlit movie posters on canvas add theatre ambience. Just add popcorn and you are good to go.
In this remodel the existing media room was attached to the home via a new vestibule and stairway. The entire room was resurfaced and revamped. We added thick wool carpeting for better acoustics, repainted top to bottom, added beautifully hand-carved custom wooden barn doors as well as a wet bar in the back of the room. A full wall of mosaic glass tile in the back of the media room is lit by LED tape lighting which is built-into the custom wood shelves. Warm tones of olive green, oranges, browns and golds as well as custom-built tables and barstools make this room feel like a “man-cave”. A custom designed bar height table that sits behind the sectional was commissioned to match the new barn doors. This bar table adds extra seating to the room. Adjacent the movie screen, a custom fabric panel was constructed and hides the media tower and cables. It matches the blackout Roman shades, which keep out light and nearly disappear into the wall. Photography by Erika Bierman
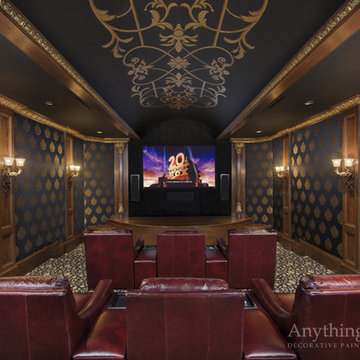
A Hand Painted Design on the Barrel Ceiling with Gold Highlighted Carved Molding makes this an extraordinary theater room.
Photo: Bruce Glass, Design: Peggy Baker
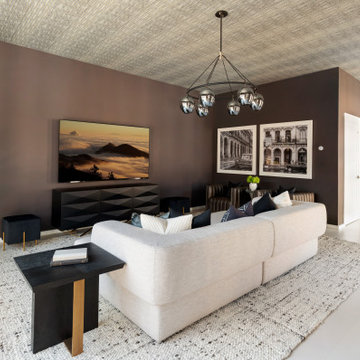
The rooftop entertainment level features a dream movie viewing room, a large wet bar, and a 2000-square-foot roof deck ready for company.
Aménagement d'une grande salle de cinéma classique avec un mur marron et un téléviseur fixé au mur.
Aménagement d'une grande salle de cinéma classique avec un mur marron et un téléviseur fixé au mur.
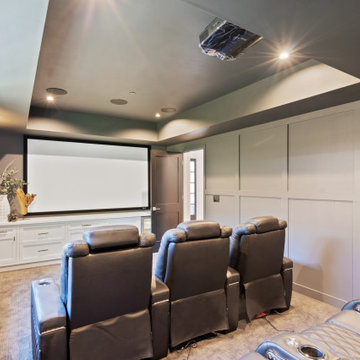
Cette photo montre une salle de cinéma chic fermée avec un mur gris, moquette, un écran de projection et un sol beige.

Designed by - Office of Contemporary Architecture
Photographed by - Ravi Chouhan, Sapna Jain
Cette image montre une salle de cinéma traditionnelle fermée avec un mur beige, moquette, un écran de projection et un sol gris.
Cette image montre une salle de cinéma traditionnelle fermée avec un mur beige, moquette, un écran de projection et un sol gris.
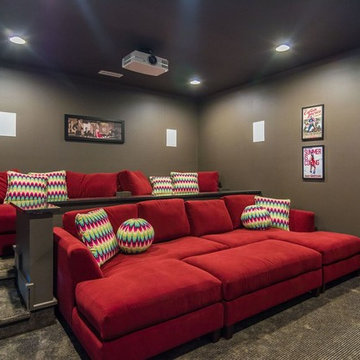
Exemple d'une salle de cinéma chic de taille moyenne et fermée avec un mur gris, moquette, un écran de projection et un sol gris.
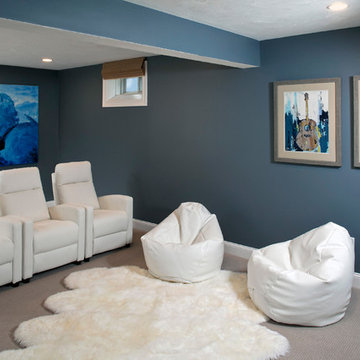
Jeff Thibauth
Exemple d'une salle de cinéma chic fermée avec un mur bleu, moquette et un sol gris.
Exemple d'une salle de cinéma chic fermée avec un mur bleu, moquette et un sol gris.
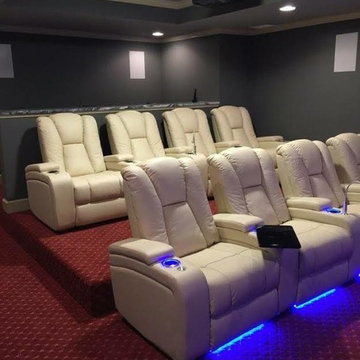
Réalisation d'une salle de cinéma tradition de taille moyenne et fermée avec un mur gris, moquette, un écran de projection et un sol rouge.
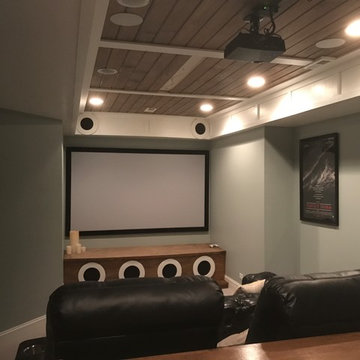
Idée de décoration pour une petite salle de cinéma tradition fermée avec un mur gris et un écran de projection.
Idées déco de salles de cinéma classiques
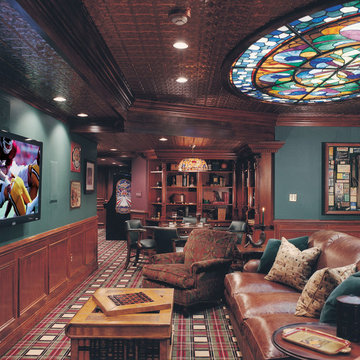
Cette image montre une grande salle de cinéma traditionnelle ouverte avec un mur vert, moquette, un téléviseur fixé au mur et un sol multicolore.
7
