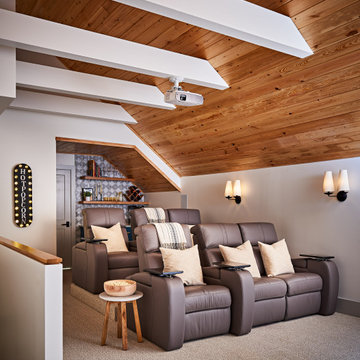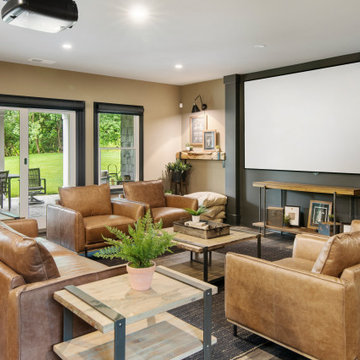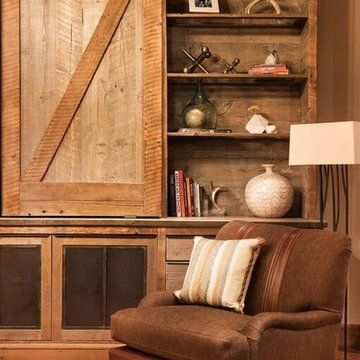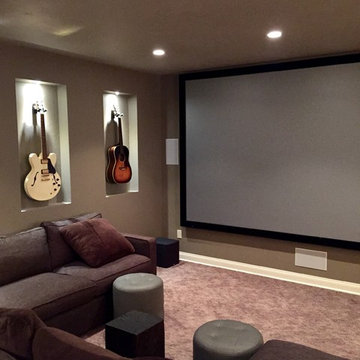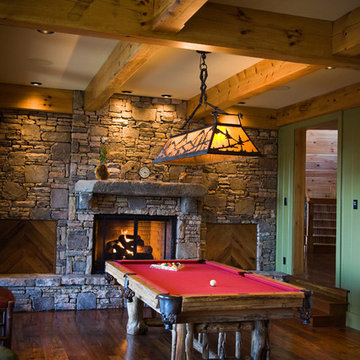Idées déco de salles de cinéma marrons
Trier par :
Budget
Trier par:Populaires du jour
21 - 40 sur 19 708 photos
1 sur 2
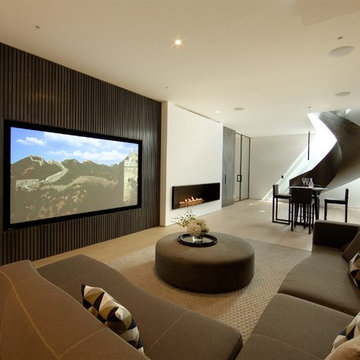
Cette photo montre une grande salle de cinéma tendance ouverte avec un mur blanc, parquet clair, un écran de projection et un sol beige.
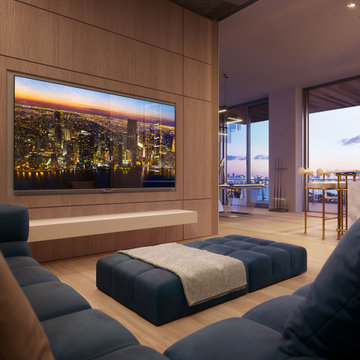
Hope theatre with sectional open to a game room and bar
Idées déco pour une salle de cinéma moderne.
Idées déco pour une salle de cinéma moderne.
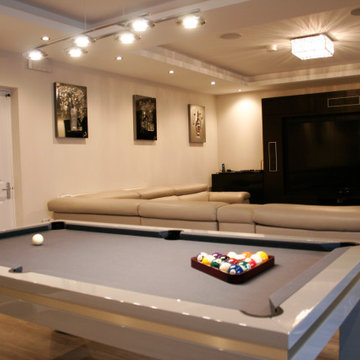
This project was to make improvements on a house which sits in the green belt zone. An extension to the main house was required to further expand living areas and kitchen space, and included a swimming pool, jacuzzi and sauna.
The original garage space which sat within the house was transformed into a games room for relaxation and entertaining, and a new build garage was built detached from the house.
Internal refurbishment was completed on the ground and first floors of the house, providing a more open plan layout downstairs, and a larger bedroom, en-suite, and walk in wardrobe on the first floor.
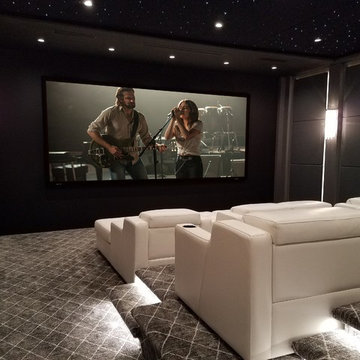
Cette image montre une salle de cinéma design fermée avec un mur gris, moquette et un sol gris.
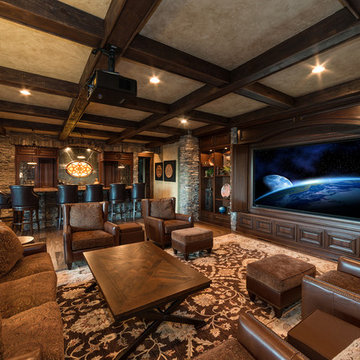
This media room has tri-folding doors beneath a paneled arched header to conceal the screen when not in use. Doors below the screen are on touch-catches for discreet equipment storage. The media center is flanked on both sides by open display cabinets. In the background to the left, you see the wet bar with custom leaded glass designs and a matching leaded glass interior door into the wine room - all by Banner's Cabinets.
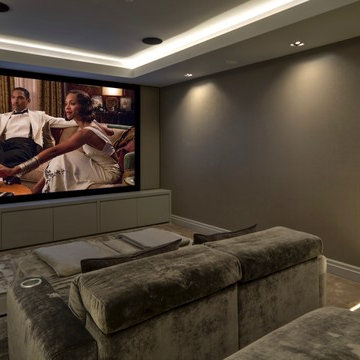
The home cinema in this new build arts & crafts style property combines traditional design references with contemporary detailing.
Built as a reference level Dolby Atmos cinema the installation incorporates Artcoustic Loudspeakers for 7.2.4 surround sound. There are two levels of luxurious cinema seating. A Denon AVR, OPPO Blu-ray player, 120” Screen Excellence screen and a 4k Sony projector form part of the installation.
Savant is used to control the projector and audio via one remote and easy to use app.
Storage of AV equipment, DVDs and a drinks chiller was achieved through the installation of bespoke joinery, also by Circle Automation.
Exceptional acoustic quality within the room was created by the installation of fabric panelling on the walls.
Lighting is also an integral part of this installation. Added depth is achieved through the use of a coiffured ceiling with LED lighting. The client’s artwork and sparkly wallpaper are also highlighted through washing light onto the walls through the positioning of in-ceiling spot lights.
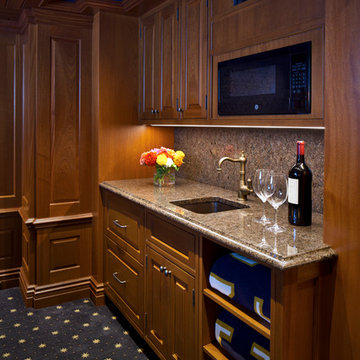
Chichi Ubina
Cette photo montre une petite salle de cinéma chic fermée avec un mur bleu, moquette et un écran de projection.
Cette photo montre une petite salle de cinéma chic fermée avec un mur bleu, moquette et un écran de projection.
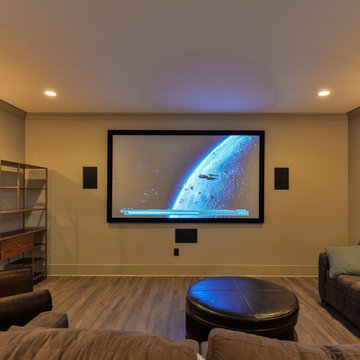
Aménagement d'une salle de cinéma classique de taille moyenne avec un mur gris et parquet foncé.
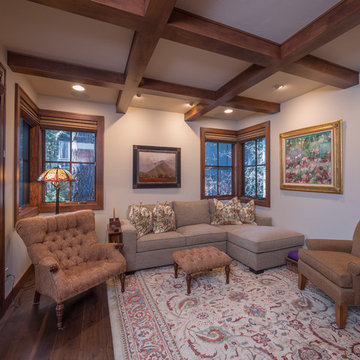
The home's media room also doubles as a bedroom with a king sized murphy bed with 65" 4K tv in the murphy's panel.
Hardwood flooring flows through the home.
On the left is another door leading to the home's covered patio.
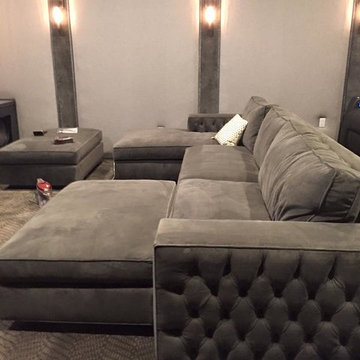
Home Entertainment Theater.
Réalisation d'une grande salle de cinéma design fermée avec un mur gris et moquette.
Réalisation d'une grande salle de cinéma design fermée avec un mur gris et moquette.
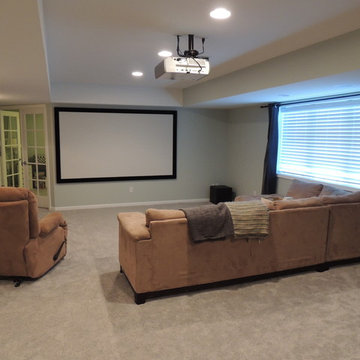
Cette image montre une salle de cinéma traditionnelle de taille moyenne avec un mur gris et moquette.
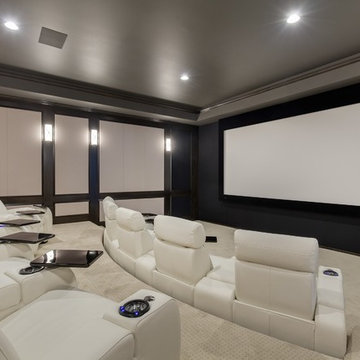
SpaceCrafting
Inspiration pour une salle de cinéma traditionnelle fermée avec un mur noir, moquette et un sol beige.
Inspiration pour une salle de cinéma traditionnelle fermée avec un mur noir, moquette et un sol beige.
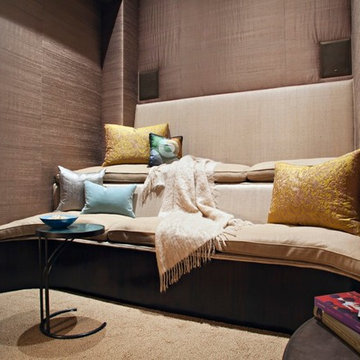
Interior Design by Joe Ginsberg
Photo by Pixy Liao
Aménagement d'une petite salle de cinéma contemporaine fermée avec moquette et un mur marron.
Aménagement d'une petite salle de cinéma contemporaine fermée avec moquette et un mur marron.
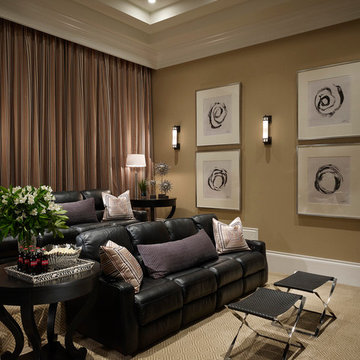
Diamond Custom Homes
Capistrano in Quail West, Naples, FL
Oversized media room and study featuring a built-in desk and shelving, step seats with soft, black leather sofas and a built-in large screen television.
Idées déco de salles de cinéma marrons
2
