Idées déco de salles de séjour avec sol en stratifié
Trier par :
Budget
Trier par:Populaires du jour
101 - 120 sur 3 140 photos
1 sur 2
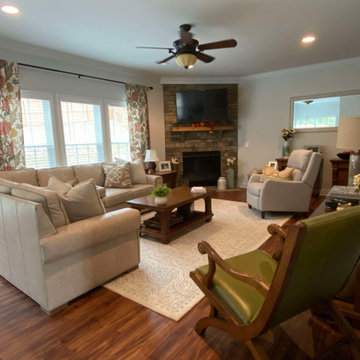
This family room is bright and cozy. Caroline used 3 different types of leathers together. The green occasional chair features a green pure aniline. The sectionals an aniline plus with a slight distressed finish and the grey recliner has a finished leather.
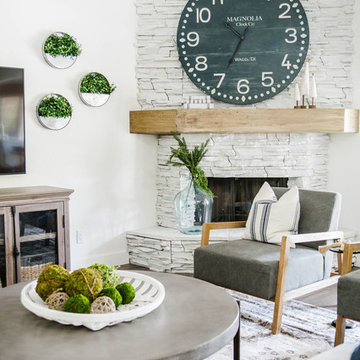
Modern Farmhouse cozy coastal home
Aménagement d'une salle de séjour bord de mer de taille moyenne et ouverte avec un mur blanc, sol en stratifié, une cheminée d'angle, un manteau de cheminée en pierre, un téléviseur fixé au mur et un sol gris.
Aménagement d'une salle de séjour bord de mer de taille moyenne et ouverte avec un mur blanc, sol en stratifié, une cheminée d'angle, un manteau de cheminée en pierre, un téléviseur fixé au mur et un sol gris.

The living room of this upscale condo received a custom built in media wall with hidden compartments for the stereo and tv components, a niche for the tv and recessed speakers. The electric fireplace adds ambiance and heat for cold rainy winter days.
The angle of the ceiling was mirrored to make the media unit look natural in the space and to ensure the sprinklers. The facade is painted to match the wall while the bottom shelf is a white solid surface. Puck lighting highlights the owners collection form their jet setting adventures.
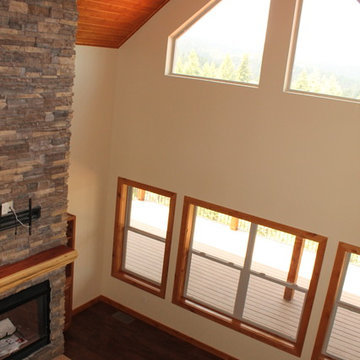
Cette photo montre une salle de séjour mansardée ou avec mezzanine montagne de taille moyenne avec un mur beige, sol en stratifié et un sol marron.
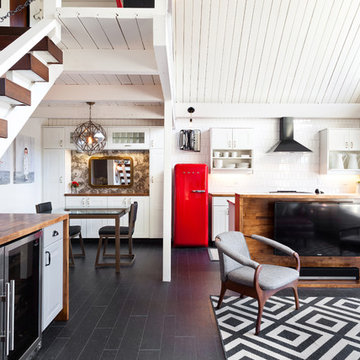
IDS (Interior Design Society) Designer of the Year - National Competition - 2nd Place award winning Kitchen ($30,000 & Under category)
Photo by: Shawn St. Peter Photography -
What designer could pass on the opportunity to buy a floating home like the one featured in the movie Sleepless in Seattle? Well, not this one! When I purchased this floating home from my aunt and uncle, I undertook a huge out-of-state remodel. Up for the challenge, I grabbed my water wings, sketchpad, & measuring tape. It was sink or swim for Patricia Lockwood to finish before the end of 2014. The big reveal for the finished houseboat on Sauvie Island will be in the summer of 2015 - so stay tuned.

Transitional family room is tranquil and inviting The blue walls with luscious furnishings make it very cozy. The gold drum chandelier and gold accents makes this room very sophisticated. The decorative pillows adds pop of colors with the custom area rug. The patterns in the custom area rug and pillows, along with the blue walls makes it all balance. The off white rustic console adds flare and a perfect size for large Media wall T.V. The gold console lamps frames the Media center perfect. The gold floor lamps, and and gold chandelier brings a contemporary style into this space. The Large square ottoman in a neutral grey offsetting the carpet color makes it nice to prop up your feet. The gold drink tables in quite trendy and so functional and practical.

out en longueur et profitant de peu de lumière naturelle, cet appartement de 26m2 nécessitait un rafraichissement lui permettant de dévoiler ses atouts.
Bénéficiant de 3,10m de hauteur sous plafond, la mise en place d’un papier panoramique permettant de lier les espaces s’est rapidement imposée, permettant de surcroit de donner de la profondeur et du relief au décor.
Un espace séjour confortable, une cuisine ouverte tout en douceur et très fonctionnelle, un espace nuit en mezzanine, le combo idéal pour créer un cocon reprenant les codes « bohêmes » avec ses multiples suspensions en rotin & panneaux de cannage naturel ici et là.
Un projet clé en main destiné à la location hôtelière au caractère affirmé.

Exemple d'une petite salle de séjour méditerranéenne avec un mur blanc, sol en stratifié, un téléviseur fixé au mur et un sol marron.
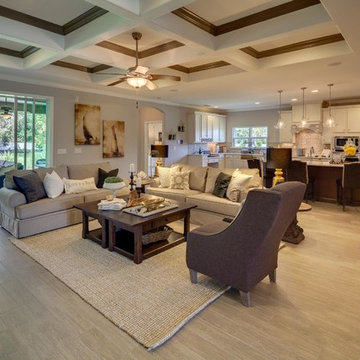
Inspiration pour une grande salle de séjour traditionnelle ouverte avec un mur gris et sol en stratifié.
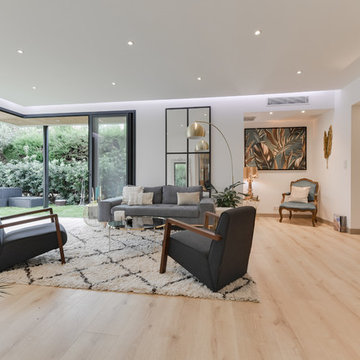
Idée de décoration pour une grande salle de séjour design ouverte avec un mur blanc, sol en stratifié, une cheminée double-face, un manteau de cheminée en plâtre, aucun téléviseur et un sol beige.

This ranch was a complete renovation! We took it down to the studs and redesigned the space for this young family. We opened up the main floor to create a large kitchen with two islands and seating for a crowd and a dining nook that looks out on the beautiful front yard. We created two seating areas, one for TV viewing and one for relaxing in front of the bar area. We added a new mudroom with lots of closed storage cabinets, a pantry with a sliding barn door and a powder room for guests. We raised the ceilings by a foot and added beams for definition of the spaces. We gave the whole home a unified feel using lots of white and grey throughout with pops of orange to keep it fun.
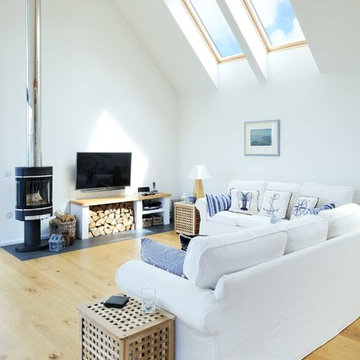
NIGEL RIGDEN
Cette photo montre une salle de séjour bord de mer de taille moyenne et ouverte avec un mur blanc, sol en stratifié, un poêle à bois, un téléviseur fixé au mur et un manteau de cheminée en métal.
Cette photo montre une salle de séjour bord de mer de taille moyenne et ouverte avec un mur blanc, sol en stratifié, un poêle à bois, un téléviseur fixé au mur et un manteau de cheminée en métal.
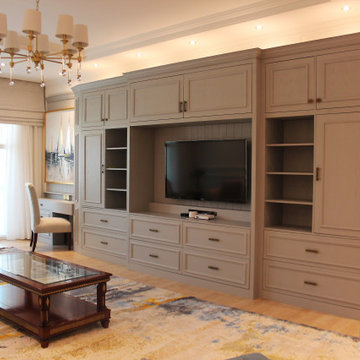
Idées déco pour une grande salle de séjour classique fermée avec salle de jeu, un mur blanc, sol en stratifié, un téléviseur encastré, un sol beige et un plafond décaissé.

They created a usable, multi-function lower level with an entertainment space for the family,
Cette photo montre une très grande salle de séjour chic avec un mur blanc, sol en stratifié et un sol marron.
Cette photo montre une très grande salle de séjour chic avec un mur blanc, sol en stratifié et un sol marron.
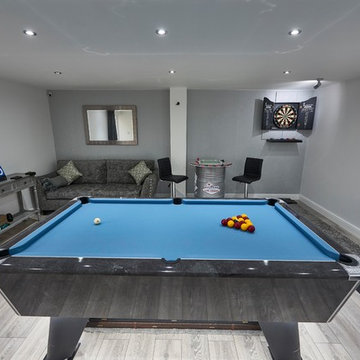
We converted this double garage into a beautiful games room for this client. The work took 3 weeks to fully complete.
Cette image montre une petite salle de séjour minimaliste fermée avec salle de jeu, un mur gris, sol en stratifié, un téléviseur fixé au mur et un sol gris.
Cette image montre une petite salle de séjour minimaliste fermée avec salle de jeu, un mur gris, sol en stratifié, un téléviseur fixé au mur et un sol gris.
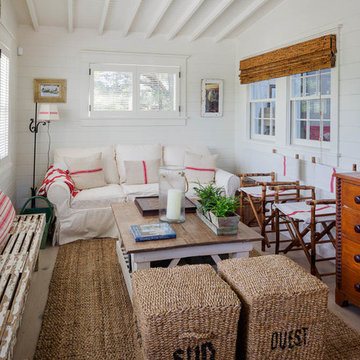
This quaint beach cottage is nestled on the coastal shores of Martha's Vineyard.
Exemple d'une salle de séjour bord de mer de taille moyenne avec un mur blanc, sol en stratifié, aucune cheminée et un téléviseur fixé au mur.
Exemple d'une salle de séjour bord de mer de taille moyenne avec un mur blanc, sol en stratifié, aucune cheminée et un téléviseur fixé au mur.
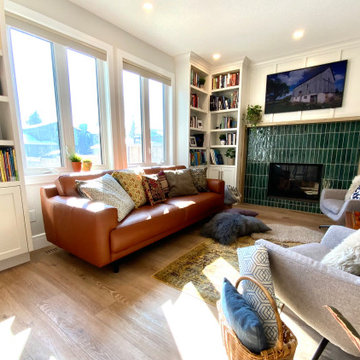
A modern country home for a busy family with young children. The home remodel included enlarging the footprint of the kitchen to allow a larger island for more seating and entertaining, as well as provide more storage and a desk area. The pocket door pantry and the full height corner pantry was high on the client's priority list. From the cabinetry to the green peacock wallpaper and vibrant blue tiles in the bathrooms, the colourful touches throughout the home adds to the energy and charm. The result is a modern, relaxed, eclectic aesthetic with practical and efficient design features to serve the needs of this family.
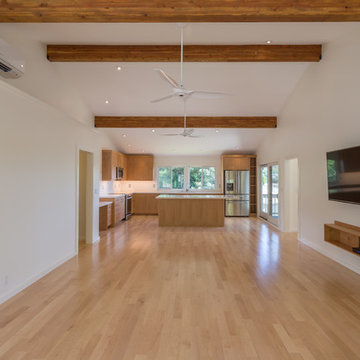
Inspiration pour une grande salle de séjour design ouverte avec un mur jaune, sol en stratifié, un téléviseur fixé au mur et un sol beige.
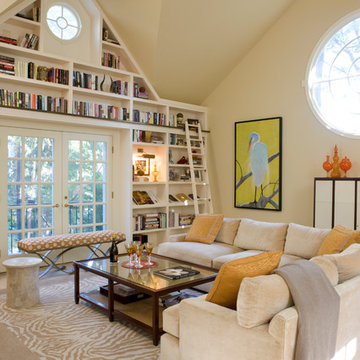
Cette photo montre une grande salle de séjour mansardée ou avec mezzanine chic avec une bibliothèque ou un coin lecture, un mur beige, sol en stratifié, un sol beige, une cheminée standard, un manteau de cheminée en pierre et un téléviseur fixé au mur.

Reforma integral Sube Interiorismo www.subeinteriorismo.com
Biderbost Photo
Cette image montre une grande salle de séjour traditionnelle ouverte avec une bibliothèque ou un coin lecture, un mur gris, sol en stratifié, une cheminée ribbon, un manteau de cheminée en métal, un téléviseur encastré, un sol marron, un plafond à caissons et du papier peint.
Cette image montre une grande salle de séjour traditionnelle ouverte avec une bibliothèque ou un coin lecture, un mur gris, sol en stratifié, une cheminée ribbon, un manteau de cheminée en métal, un téléviseur encastré, un sol marron, un plafond à caissons et du papier peint.
Idées déco de salles de séjour avec sol en stratifié
6