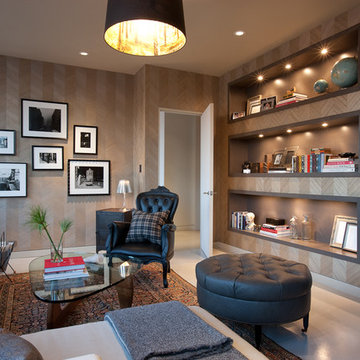Idées déco de salles de séjour avec un mur beige
Trier par :
Budget
Trier par:Populaires du jour
161 - 180 sur 43 559 photos
1 sur 2
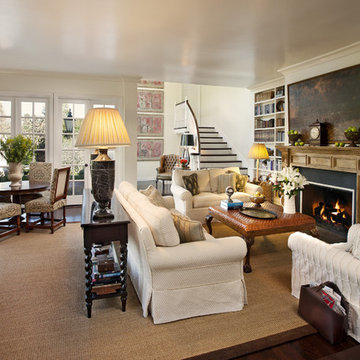
Photo by Jim Bartsch
Aménagement d'une salle de séjour classique avec une bibliothèque ou un coin lecture, un mur beige, parquet foncé et une cheminée standard.
Aménagement d'une salle de séjour classique avec une bibliothèque ou un coin lecture, un mur beige, parquet foncé et une cheminée standard.

David Deitrich
Exemple d'une salle de séjour chic ouverte avec un mur beige, parquet foncé, une cheminée standard et un manteau de cheminée en pierre.
Exemple d'une salle de séjour chic ouverte avec un mur beige, parquet foncé, une cheminée standard et un manteau de cheminée en pierre.
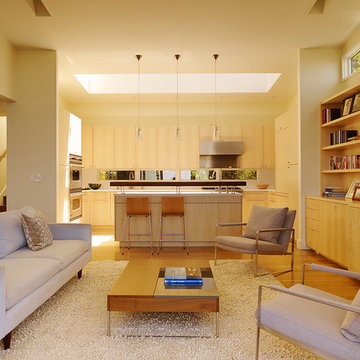
The view of the kitchen from the family room at Cole Street, remodeled by Design Line Construction
Idées déco pour une salle de séjour contemporaine ouverte avec un mur beige, un sol en bois brun et un téléviseur encastré.
Idées déco pour une salle de séjour contemporaine ouverte avec un mur beige, un sol en bois brun et un téléviseur encastré.
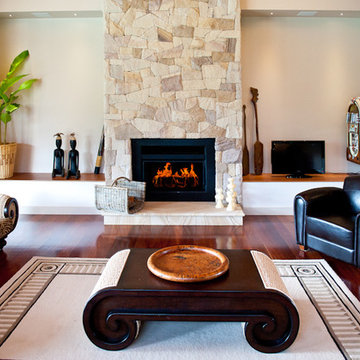
intimate family room with stone fireplace
Inspiration pour une très grande salle de séjour ethnique ouverte avec une bibliothèque ou un coin lecture, un mur beige, parquet foncé, une cheminée standard, un manteau de cheminée en pierre et un téléviseur fixé au mur.
Inspiration pour une très grande salle de séjour ethnique ouverte avec une bibliothèque ou un coin lecture, un mur beige, parquet foncé, une cheminée standard, un manteau de cheminée en pierre et un téléviseur fixé au mur.
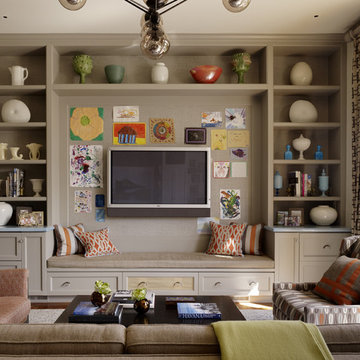
Jeffers Design Group completely remodeled and designed this 10,000-square-foot Presidio Heights grande dame. This circa 1913 residence was designed by noted San Francisco architect Houghton Sawyer; JDG respectfully preserved the soul of the home while injecting it with new life. Photography by Matthew Millman
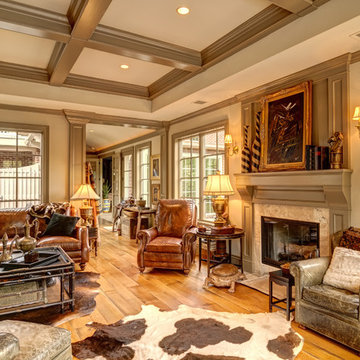
Idée de décoration pour une salle de séjour tradition avec un mur beige, un sol en bois brun, une cheminée standard et aucun téléviseur.

To receive information on products and materials used on this project, please contact me via http://www.iredzine.com
Photos by Jenifer Koskinen- Merritt Design Photo
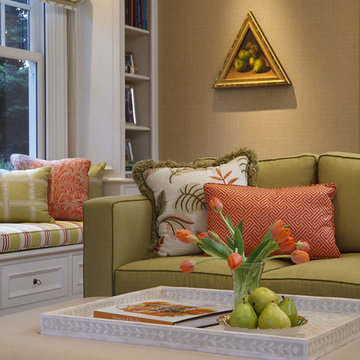
This 1920's Georgian-style home in Hillsborough was stripped down to the frame and remodeled. It features beautiful cabinetry and millwork throughout. A marriage of antiques, art and custom furniture pieces were selected to create a harmonious home.
Textured wall covering to and graphic print fabrics on sofa window seat. Flat roman shades. Built in book case. Upholstered ottoman with nail head detail.
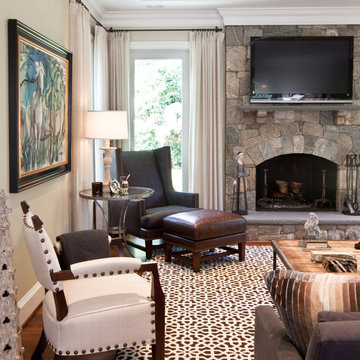
Photography by Jamie Sentz
Inspiration pour une salle de séjour traditionnelle avec un mur beige, parquet foncé, une cheminée standard, un manteau de cheminée en pierre et un téléviseur fixé au mur.
Inspiration pour une salle de séjour traditionnelle avec un mur beige, parquet foncé, une cheminée standard, un manteau de cheminée en pierre et un téléviseur fixé au mur.

Family room with casual feel and earth tones. Beige sofas and chairs with wooden coffee table and cabinets. Designed and styled by Shirry Dolgin.
Idées déco pour une grande salle de séjour classique ouverte avec un mur beige, un sol en travertin et aucune cheminée.
Idées déco pour une grande salle de séjour classique ouverte avec un mur beige, un sol en travertin et aucune cheminée.

A lively, patterned chair gives these cabinets some snap! Keeping shelves well-balanced and not too crowded makes for a great look. Graphic-patterned fabric make the statement in this Atlanta home.
Chair by C.R. Laine. Coffee table by Bernhardt.
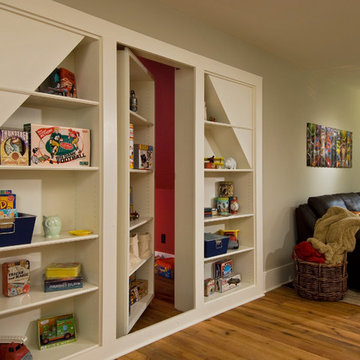
A European-California influenced Custom Home sits on a hill side with an incredible sunset view of Saratoga Lake. This exterior is finished with reclaimed Cypress, Stucco and Stone. While inside, the gourmet kitchen, dining and living areas, custom office/lounge and Witt designed and built yoga studio create a perfect space for entertaining and relaxation. Nestle in the sun soaked veranda or unwind in the spa-like master bath; this home has it all. Photos by Randall Perry Photography.
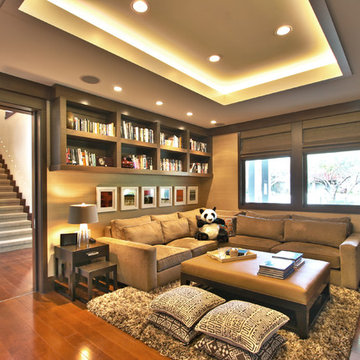
den
Interior Decor- Urban Colony by Robert Wylie
Interior Architecture- Paragon Design Studio
Photography-James Butchart
Inspiration pour une salle de séjour design avec un mur beige et un sol en bois brun.
Inspiration pour une salle de séjour design avec un mur beige et un sol en bois brun.
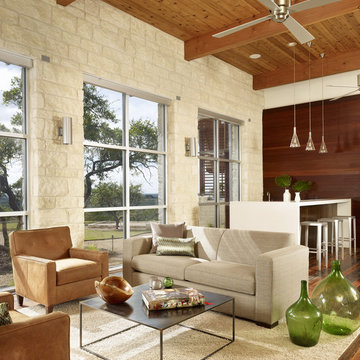
leather chair, shag rug, Casesarstone countertops, metal coffee table, Modern Fan Co ceiling fan, reclaimed hardwood floors
Exemple d'une salle de séjour moderne ouverte avec un mur beige et parquet foncé.
Exemple d'une salle de séjour moderne ouverte avec un mur beige et parquet foncé.
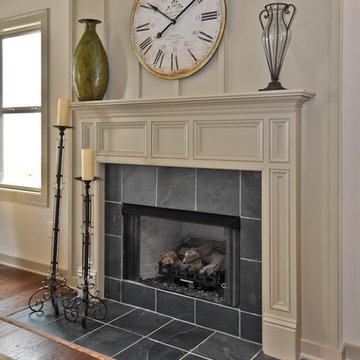
Cette image montre une salle de séjour traditionnelle avec un mur beige, parquet foncé, une cheminée standard, un manteau de cheminée en carrelage et un sol marron.
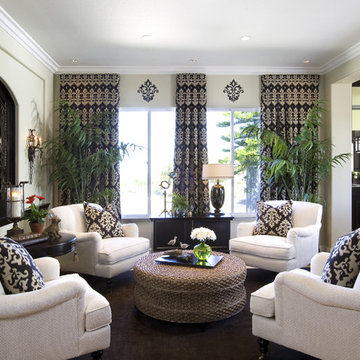
Desirous of a lounge type living room, Rebecca creates a comfortable conversation area with 4 upholstered chairs facing each other. The casual jute ottoman placed in the center of the grouping adds to the causal nature of this family friendly home. This highly fashionable yet comfortable style takes this home beyond Moms Traditional to todays Modern Transitional style fit for any young and growing family.
The brown and cream damask is Barclay Butera's 30369.86 is available from Kravet through Designers and was used on the stationary window treatment panels as well as throw pillows used on each chair.
Click the link above for video of YouTube’s most watched Interior Design channel with Designer Rebecca Robeson as she shares the beauty of her remarkable remodel transformations.
*Tell us your favorite thing about this project before you put it into your Ideabook.
Photos by David Hartig
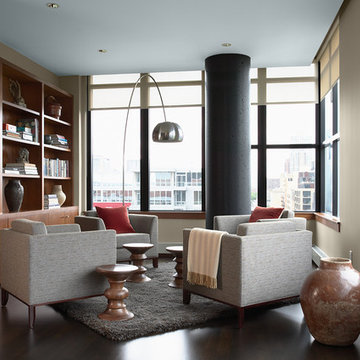
This condo's open living area incorporates the themes of water, earth, and sky, all in sight through expansive windows overlooking an urban riverfront. The setting inspired the design of the rooms, a juxtaposition of natural and industrial shapes and materials.
Photos: Susan Gilmore
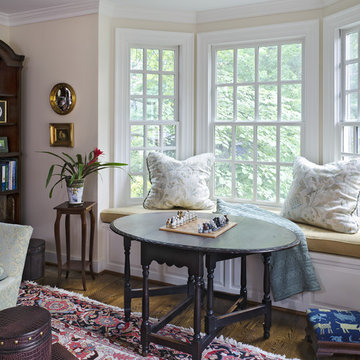
This family of 4 (plus the dog) wanted rooms they could really live in. We stuck to contract grade fabrics and practical furnishings. Photos by John Magor.
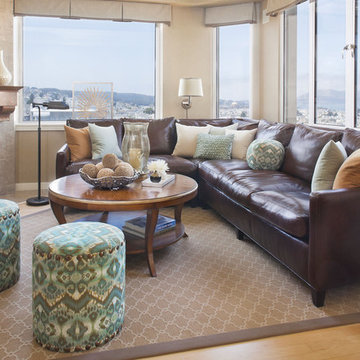
Russian Hill penthouse apartment with stunning views of San Francisco Bay mixes the best of the west with touches of the far east to create a tranquil pied-à-terre for a busy family.
Photos by Peter Medilek
Idées déco de salles de séjour avec un mur beige
9
