Idées déco de salles de séjour avec un mur marron
Trier par :
Budget
Trier par:Populaires du jour
61 - 80 sur 4 750 photos
1 sur 2
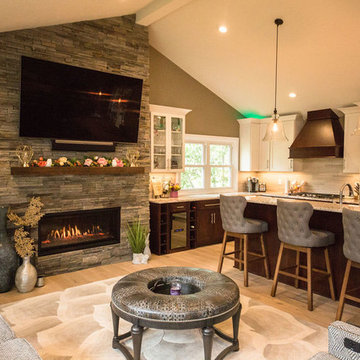
Cette image montre une grande salle de séjour traditionnelle ouverte avec un mur marron, parquet clair, une cheminée standard, un manteau de cheminée en pierre, un téléviseur fixé au mur et un sol marron.

Inspiration pour une salle de séjour design de taille moyenne et ouverte avec un mur marron, parquet clair, une cheminée double-face, un manteau de cheminée en béton, un téléviseur fixé au mur et un sol marron.
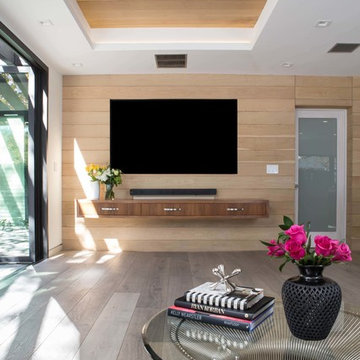
The view from the family room is punctuated by the wood accent wall and inset ceiling detail. A custom floating TV unit was installed under the large screen TV. A Platner coffee table sits in front of the sofa, with doors open to the backyard.
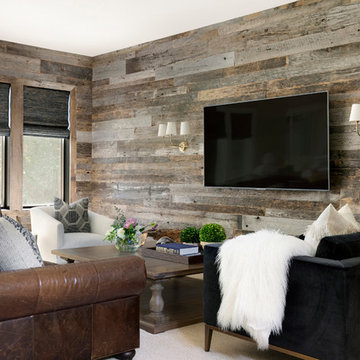
Reclaimed barnwood
Visual Comfort Sconces
Hunter Douglas Shades
Leather Sofa
Performance fabrics
Large Ottoman
Photo by @Spacecrafting
Aménagement d'une salle de séjour bord de mer de taille moyenne avec un mur marron, moquette, un téléviseur fixé au mur, un sol beige et aucune cheminée.
Aménagement d'une salle de séjour bord de mer de taille moyenne avec un mur marron, moquette, un téléviseur fixé au mur, un sol beige et aucune cheminée.
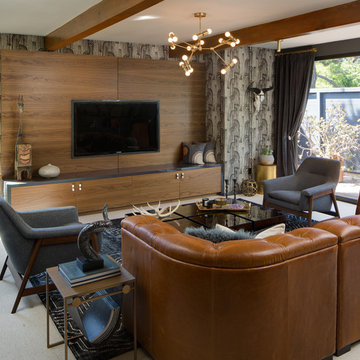
Inspiration pour une salle de séjour vintage avec un mur marron, moquette, un téléviseur fixé au mur et un sol blanc.
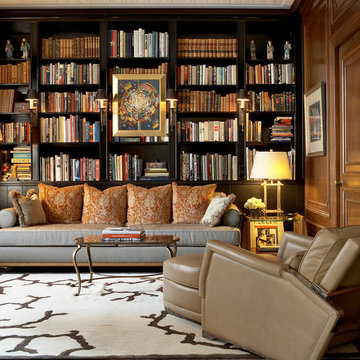
Réalisation d'une salle de séjour tradition avec une bibliothèque ou un coin lecture et un mur marron.
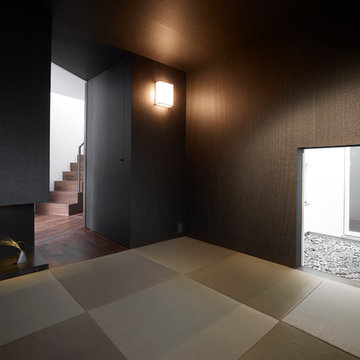
(C) Forward Stroke Inc.
Cette image montre une salle de séjour asiatique avec un mur marron, un sol de tatami et aucune cheminée.
Cette image montre une salle de séjour asiatique avec un mur marron, un sol de tatami et aucune cheminée.
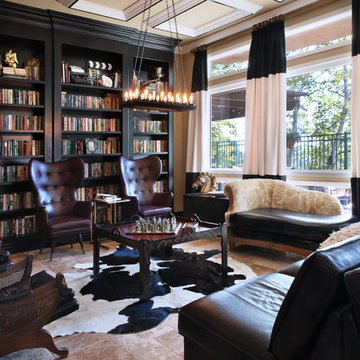
Jeri Koegel
Cette photo montre une salle de séjour chic avec une bibliothèque ou un coin lecture et un mur marron.
Cette photo montre une salle de séjour chic avec une bibliothèque ou un coin lecture et un mur marron.
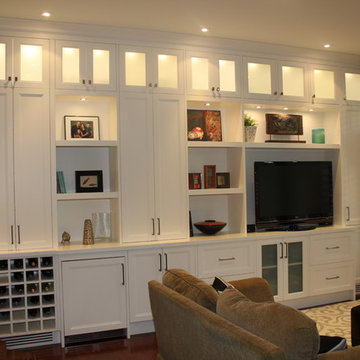
After
Cette photo montre une grande salle de séjour chic fermée avec un mur marron, un sol en bois brun, aucune cheminée, un téléviseur encastré et un sol marron.
Cette photo montre une grande salle de séjour chic fermée avec un mur marron, un sol en bois brun, aucune cheminée, un téléviseur encastré et un sol marron.
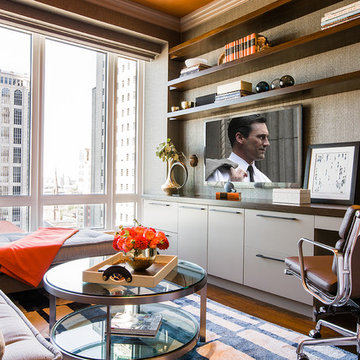
Photography by Michael J. Lee
Aménagement d'une salle de séjour contemporaine de taille moyenne et ouverte avec un mur marron, parquet foncé, un téléviseur fixé au mur, aucune cheminée et un sol marron.
Aménagement d'une salle de séjour contemporaine de taille moyenne et ouverte avec un mur marron, parquet foncé, un téléviseur fixé au mur, aucune cheminée et un sol marron.
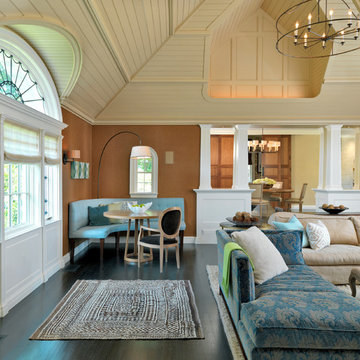
This stately Georgian home in West Newton Hill, Massachusetts was originally built in 1917 for John W. Weeks, a Boston financier who went on to become a U.S. Senator and U.S. Secretary of War. The home’s original architectural details include an elaborate 15-inch deep dentil soffit at the eaves, decorative leaded glass windows, custom marble windowsills, and a beautiful Monson slate roof. Although the owners loved the character of the original home, its formal layout did not suit the family’s lifestyle. The owners charged Meyer & Meyer with complete renovation of the home’s interior, including the design of two sympathetic additions. The first includes an office on the first floor with master bath above. The second and larger addition houses a family room, playroom, mudroom, and a three-car garage off of a new side entry.
Front exterior by Sam Gray. All others by Richard Mandelkorn.

Southwest Colorado mountain home. Made of timber, log and stone. Stone fireplace. Rustic rough-hewn wood flooring.
Aménagement d'une salle de séjour montagne de taille moyenne et ouverte avec une cheminée d'angle, un manteau de cheminée en pierre, un mur marron, parquet foncé, un téléviseur fixé au mur et un sol marron.
Aménagement d'une salle de séjour montagne de taille moyenne et ouverte avec une cheminée d'angle, un manteau de cheminée en pierre, un mur marron, parquet foncé, un téléviseur fixé au mur et un sol marron.
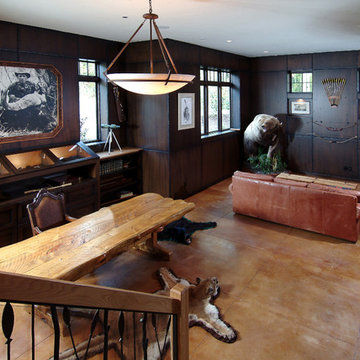
A unique combination of traditional design and an unpretentious, family-friendly floor plan, the Pemberley draws inspiration from European traditions as well as the American landscape. Picturesque rooflines of varying peaks and angles are echoed in the peaked living room with its large fireplace. The main floor includes a family room, large kitchen, dining room, den and master bedroom as well as an inviting screen porch with a built-in range. The upper level features three additional bedrooms, while the lower includes an exercise room, additional family room, sitting room, den, guest bedroom and trophy room.

Idée de décoration pour une salle de séjour chalet ouverte avec un bar de salon, un mur marron, un sol en bois brun, une cheminée d'angle, un manteau de cheminée en pierre, un téléviseur encastré et un sol marron.

Soft Neutrals keep the room consistent with the overhead beams and the tone of the room.
Réalisation d'une grande salle de séjour méditerranéenne ouverte avec un mur marron, un sol en ardoise, une cheminée standard, un manteau de cheminée en béton, un téléviseur fixé au mur et un sol marron.
Réalisation d'une grande salle de séjour méditerranéenne ouverte avec un mur marron, un sol en ardoise, une cheminée standard, un manteau de cheminée en béton, un téléviseur fixé au mur et un sol marron.
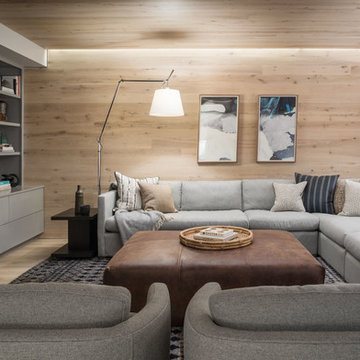
Photo By: Trent Bell
Cette photo montre une salle de séjour tendance avec un mur marron, parquet clair, un téléviseur encastré et un sol marron.
Cette photo montre une salle de séjour tendance avec un mur marron, parquet clair, un téléviseur encastré et un sol marron.
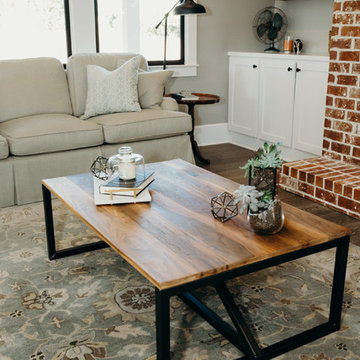
Family oriented farmhouse with board and batten siding, shaker style cabinetry, brick accents, and hardwood floors. Separate entrance from garage leading to a functional, one-bedroom in-law suite.
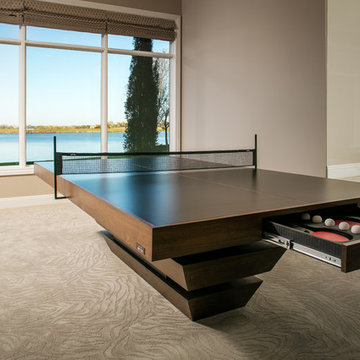
Aménagement d'une grande salle de séjour classique ouverte avec salle de jeu, un mur marron, moquette, un sol beige et aucune cheminée.
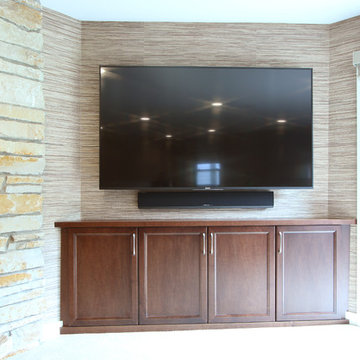
A diagonal wall was built into a corner of this lower level family room. The cabinets were recessed under the wall the maximize the footprint of the space. A matching wood countertop was added for a more furniture looking piece. The flat screen tv was wall mounted as well as the sound bar.
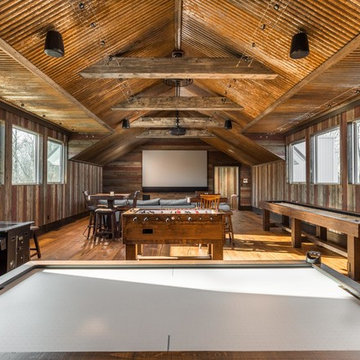
Banks of windows in the second-floor rec room give gamers loads of natural light.
Idées déco pour une salle de séjour campagne ouverte avec un mur marron, un sol en bois brun, aucune cheminée, un téléviseur fixé au mur et un sol marron.
Idées déco pour une salle de séjour campagne ouverte avec un mur marron, un sol en bois brun, aucune cheminée, un téléviseur fixé au mur et un sol marron.
Idées déco de salles de séjour avec un mur marron
4