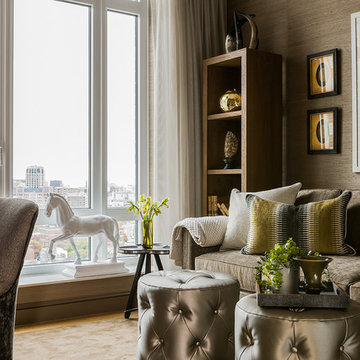Idées déco de salles de séjour avec un mur marron
Trier par :
Budget
Trier par:Populaires du jour
121 - 140 sur 4 750 photos
1 sur 2
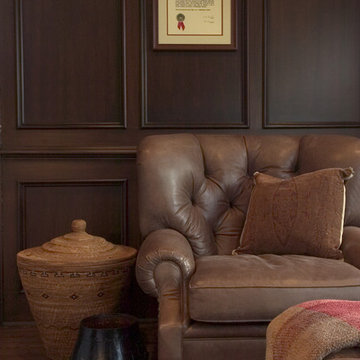
DESIGNER: Kiera Levit Sorrells
Exemple d'une salle de séjour chic avec un mur marron.
Exemple d'une salle de séjour chic avec un mur marron.
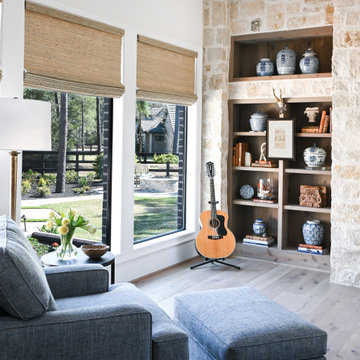
A casual family room to relax with the grandkids; the space is filled with natural stone walls, a timeless fireplace, and a built-in bookcase to display the homeowners variety of collectables.
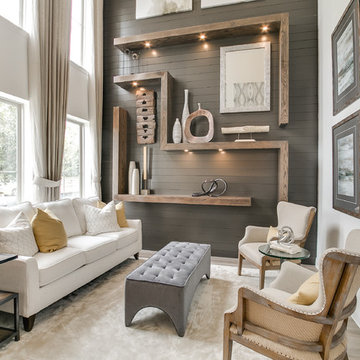
Newmark Homes is attuned to market trends and changing consumer demands. Newmark offers customers award-winning design and construction in homes that incorporate a nationally recognized energy efficiency program and state-of-the-art technology. View all our homes and floorplans www.newmarkhomes.com and experience the NEW mark of Excellence. Photos Credit: Premier Photography
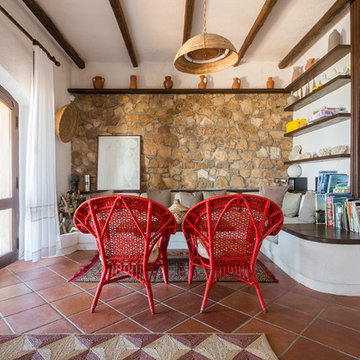
www.massimoserra.it
Réalisation d'une salle de séjour méditerranéenne avec un mur marron, tomettes au sol et un sol rouge.
Réalisation d'une salle de séjour méditerranéenne avec un mur marron, tomettes au sol et un sol rouge.
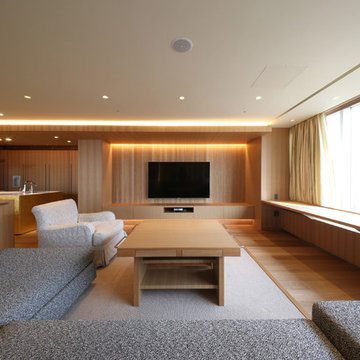
Photo by 今村壽博
Réalisation d'une salle de séjour minimaliste ouverte avec un mur marron, un sol en bois brun, un téléviseur fixé au mur, un sol marron et aucune cheminée.
Réalisation d'une salle de séjour minimaliste ouverte avec un mur marron, un sol en bois brun, un téléviseur fixé au mur, un sol marron et aucune cheminée.
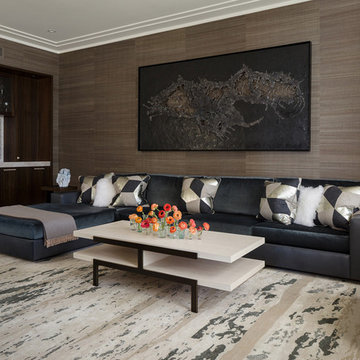
Alan Shortall
Idée de décoration pour une salle de séjour design avec un bar de salon, un mur marron et moquette.
Idée de décoration pour une salle de séjour design avec un bar de salon, un mur marron et moquette.
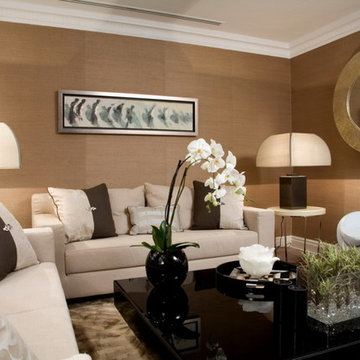
Cette image montre une salle de séjour minimaliste avec un mur marron, aucun téléviseur, moquette et aucune cheminée.
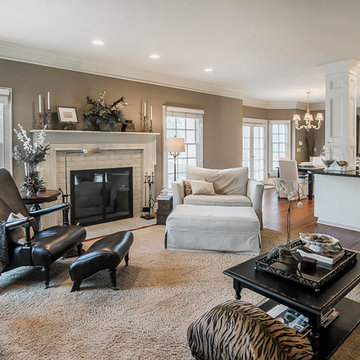
Exemple d'une salle de séjour chic de taille moyenne et ouverte avec un mur marron, parquet foncé, une cheminée standard, un manteau de cheminée en brique, un téléviseur indépendant et un sol marron.

Ric Forest
Idées déco pour une grande salle de séjour mansardée ou avec mezzanine montagne avec une bibliothèque ou un coin lecture, un mur marron, moquette, aucune cheminée, aucun téléviseur et un sol beige.
Idées déco pour une grande salle de séjour mansardée ou avec mezzanine montagne avec une bibliothèque ou un coin lecture, un mur marron, moquette, aucune cheminée, aucun téléviseur et un sol beige.
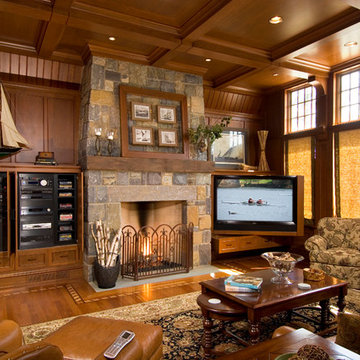
Photos by Randall Perry Photography
Idée de décoration pour une salle de séjour tradition avec un mur marron, un sol en bois brun, une cheminée standard, un manteau de cheminée en pierre, un téléviseur encastré et éclairage.
Idée de décoration pour une salle de séjour tradition avec un mur marron, un sol en bois brun, une cheminée standard, un manteau de cheminée en pierre, un téléviseur encastré et éclairage.

Great room, stack stone, 72” crave gas fireplace
Inspiration pour une grande salle de séjour design ouverte avec un mur marron, un sol en calcaire, cheminée suspendue, un manteau de cheminée en métal, un téléviseur fixé au mur, un sol marron, poutres apparentes et du lambris.
Inspiration pour une grande salle de séjour design ouverte avec un mur marron, un sol en calcaire, cheminée suspendue, un manteau de cheminée en métal, un téléviseur fixé au mur, un sol marron, poutres apparentes et du lambris.
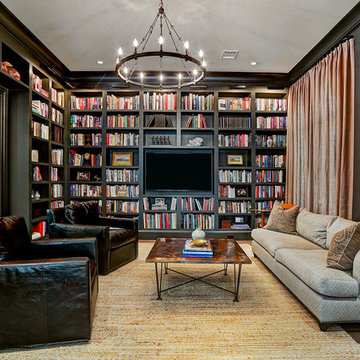
Exemple d'une salle de séjour chic fermée avec une bibliothèque ou un coin lecture, un mur marron, parquet foncé, aucune cheminée, un téléviseur fixé au mur et un sol marron.
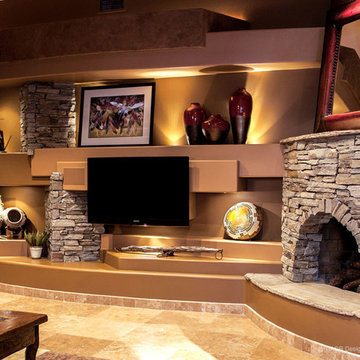
A contemporary lodge-style custom home entertainment center living room media wall with a custom natural stone round corner fireplace custom lighting, and floating panel LCD TV mount custom created by DAGR Design.
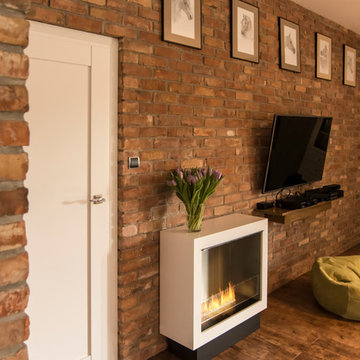
Inspiration pour une salle de séjour traditionnelle avec un mur marron, un sol en bois brun, une cheminée ribbon, un manteau de cheminée en plâtre et un téléviseur fixé au mur.
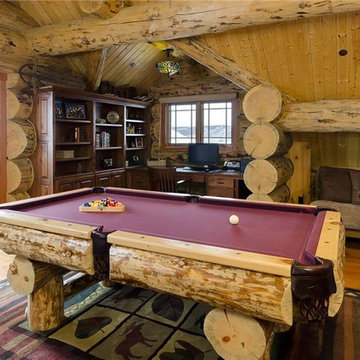
Cette photo montre une salle de séjour montagne de taille moyenne et fermée avec un sol en bois brun, un mur marron, aucune cheminée et aucun téléviseur.
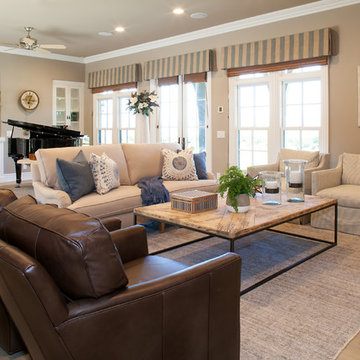
Cette photo montre une salle de séjour chic de taille moyenne et ouverte avec une salle de musique, un mur marron, parquet clair et un téléviseur fixé au mur.
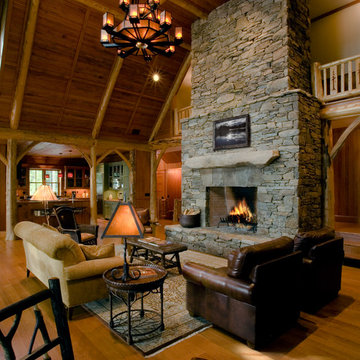
Photographer: Philip Jenson-Carter
Cette photo montre une grande salle de séjour montagne ouverte avec un mur marron, parquet clair, un manteau de cheminée en pierre, aucun téléviseur et une cheminée standard.
Cette photo montre une grande salle de séjour montagne ouverte avec un mur marron, parquet clair, un manteau de cheminée en pierre, aucun téléviseur et une cheminée standard.

Full gut renovation and facade restoration of an historic 1850s wood-frame townhouse. The current owners found the building as a decaying, vacant SRO (single room occupancy) dwelling with approximately 9 rooming units. The building has been converted to a two-family house with an owner’s triplex over a garden-level rental.
Due to the fact that the very little of the existing structure was serviceable and the change of occupancy necessitated major layout changes, nC2 was able to propose an especially creative and unconventional design for the triplex. This design centers around a continuous 2-run stair which connects the main living space on the parlor level to a family room on the second floor and, finally, to a studio space on the third, thus linking all of the public and semi-public spaces with a single architectural element. This scheme is further enhanced through the use of a wood-slat screen wall which functions as a guardrail for the stair as well as a light-filtering element tying all of the floors together, as well its culmination in a 5’ x 25’ skylight.
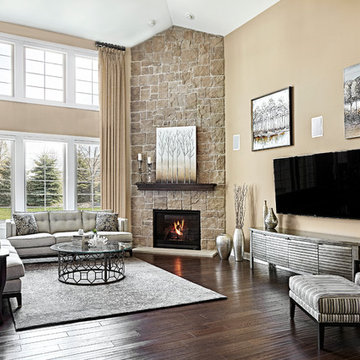
Marcel Page marcelpagephotography.com
Cette photo montre une grande salle de séjour tendance fermée avec un mur marron, parquet foncé, une cheminée d'angle, un manteau de cheminée en pierre et un téléviseur fixé au mur.
Cette photo montre une grande salle de séjour tendance fermée avec un mur marron, parquet foncé, une cheminée d'angle, un manteau de cheminée en pierre et un téléviseur fixé au mur.
Idées déco de salles de séjour avec un mur marron
7
