Idées déco de salles de séjour avec un téléviseur encastré
Trier par :
Budget
Trier par:Populaires du jour
101 - 120 sur 17 172 photos
1 sur 2

Family Room
Réalisation d'une salle de séjour minimaliste de taille moyenne et ouverte avec un mur beige, parquet clair, une cheminée standard, un manteau de cheminée en béton, un téléviseur encastré et un sol beige.
Réalisation d'une salle de séjour minimaliste de taille moyenne et ouverte avec un mur beige, parquet clair, une cheminée standard, un manteau de cheminée en béton, un téléviseur encastré et un sol beige.
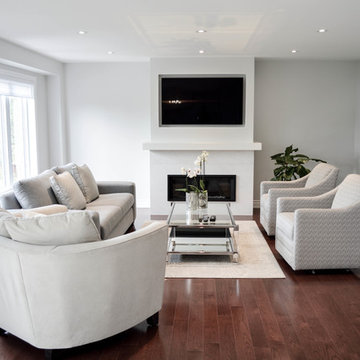
Aménagement d'une grande salle de séjour classique ouverte avec un mur gris, un sol en bois brun, une cheminée ribbon, un manteau de cheminée en carrelage, un téléviseur encastré et un sol marron.

This open floor plan family room for a family of four—two adults and two children was a dream to design. I wanted to create harmony and unity in the space bringing the outdoors in. My clients wanted a space that they could, lounge, watch TV, play board games and entertain guest in. They had two requests: one—comfortable and two—inviting. They are a family that loves sports and spending time with each other.
One of the challenges I tackled first was the 22 feet ceiling height and wall of windows. I decided to give this room a Contemporary Rustic Style. Using scale and proportion to identify the inadequacy between the height of the built-in and fireplace in comparison to the wall height was the next thing to tackle. Creating a focal point in the room created balance in the room. The addition of the reclaimed wood on the wall and furniture helped achieve harmony and unity between the elements in the room combined makes a balanced, harmonious complete space.
Bringing the outdoors in and using repetition of design elements like color throughout the room, texture in the accent pillows, rug, furniture and accessories and shape and form was how I achieved harmony. I gave my clients a space to entertain, lounge, and have fun in that reflected their lifestyle.
Photography by Haigwood Studios

Family Room
Aménagement d'une salle de séjour classique de taille moyenne et ouverte avec un mur blanc, parquet en bambou, un sol marron, aucune cheminée et un téléviseur encastré.
Aménagement d'une salle de séjour classique de taille moyenne et ouverte avec un mur blanc, parquet en bambou, un sol marron, aucune cheminée et un téléviseur encastré.

This 2 story home with a first floor Master Bedroom features a tumbled stone exterior with iron ore windows and modern tudor style accents. The Great Room features a wall of built-ins with antique glass cabinet doors that flank the fireplace and a coffered beamed ceiling. The adjacent Kitchen features a large walnut topped island which sets the tone for the gourmet kitchen. Opening off of the Kitchen, the large Screened Porch entertains year round with a radiant heated floor, stone fireplace and stained cedar ceiling. Photo credit: Picture Perfect Homes

Emilio Collavino
Aménagement d'une grande salle de séjour contemporaine ouverte avec un mur blanc, un sol en carrelage de porcelaine, un téléviseur encastré et un sol gris.
Aménagement d'une grande salle de séjour contemporaine ouverte avec un mur blanc, un sol en carrelage de porcelaine, un téléviseur encastré et un sol gris.
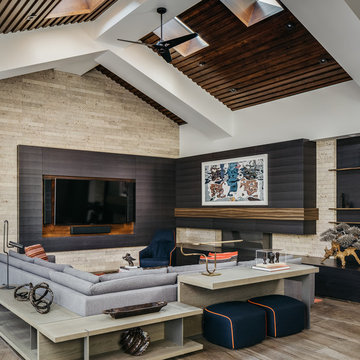
Idée de décoration pour une grande salle de séjour tradition ouverte avec une cheminée ribbon, un téléviseur encastré, un sol beige, un mur blanc et un manteau de cheminée en pierre.

KT2DesignGroup
Michael J Lee Photography
Exemple d'une salle de séjour chic de taille moyenne et ouverte avec un mur beige, un sol en bois brun, une cheminée double-face, un manteau de cheminée en pierre, un téléviseur encastré et un sol marron.
Exemple d'une salle de séjour chic de taille moyenne et ouverte avec un mur beige, un sol en bois brun, une cheminée double-face, un manteau de cheminée en pierre, un téléviseur encastré et un sol marron.
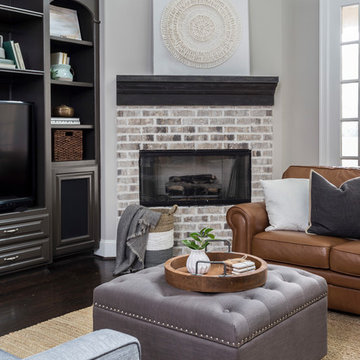
Photo by Kerry Kirk
This livable family room was upgraded along with the kitchen to reflect the materials used there. The bookcases and walls were painted and we did a light facelift on the fireplace.
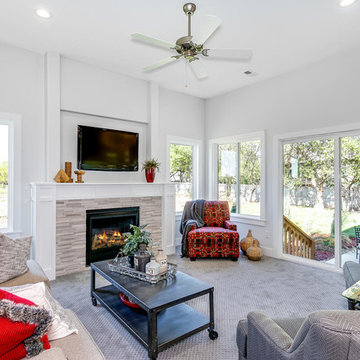
Aménagement d'une grande salle de séjour contemporaine fermée avec un mur gris, moquette, une cheminée standard, un manteau de cheminée en pierre, un téléviseur encastré et un sol gris.

An eclectic, modern media room with bold accents of black metals, natural woods, and terra cotta tile floors. We wanted to design a fresh and modern hangout spot for these clients, whether they’re hosting friends or watching the game, this entertainment room had to fit every occasion.
We designed a full home bar, which looks dashing right next to the wooden accent wall and foosball table. The sitting area is full of luxe seating, with a large gray sofa and warm brown leather arm chairs. Additional seating was snuck in via black metal chairs that fit seamlessly into the built-in desk and sideboard table (behind the sofa).... In total, there is plenty of seats for a large party, which is exactly what our client needed.
Lastly, we updated the french doors with a chic, modern black trim, a small detail that offered an instant pick-me-up. The black trim also looks effortless against the black accents.
Designed by Sara Barney’s BANDD DESIGN, who are based in Austin, Texas and serving throughout Round Rock, Lake Travis, West Lake Hills, and Tarrytown.
For more about BANDD DESIGN, click here: https://bandddesign.com/
To learn more about this project, click here: https://bandddesign.com/lost-creek-game-room/

White painted built-in cabinetry along one wall creates the perfect spot for the 72" flat screen television as well as an assortment visually appealing accessories. Low and center, a two-sided fireplace, shared by both the Family Room and adjoining Pool Table Room.
Robeson Design Interiors, Interior Design & Photo Styling | Ryan Garvin, Photography | Please Note: For information on items seen in these photos, leave a comment. For info about our work: info@robesondesign.com
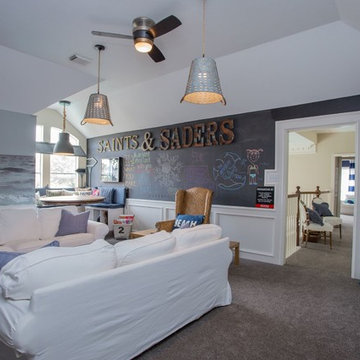
Savannah Montgomery
Idée de décoration pour une petite salle de séjour marine fermée avec salle de jeu, un mur gris, moquette, un téléviseur encastré et un sol gris.
Idée de décoration pour une petite salle de séjour marine fermée avec salle de jeu, un mur gris, moquette, un téléviseur encastré et un sol gris.
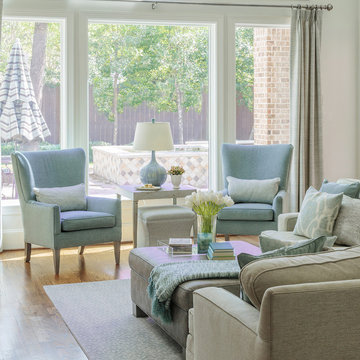
This Family Room was made with family in mind. The sectional is in a tan crypton very durable fabric. Blue upholstered chairs in a teflon finish from Duralee. A faux leather ottoman and stain master carpet rug all provide peace of mind with this family. A very kid friendly space that the whole family can enjoy. Wall Color Benjamin Moore Classic Gray OC-23
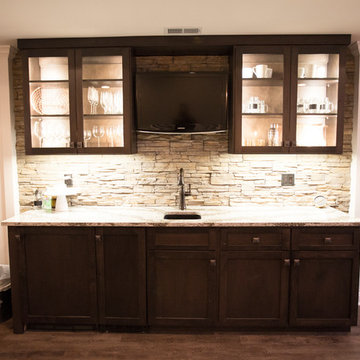
Inspiration pour une grande salle de séjour traditionnelle ouverte avec un sol en vinyl, salle de jeu, un mur beige, aucune cheminée, un téléviseur encastré et un sol marron.
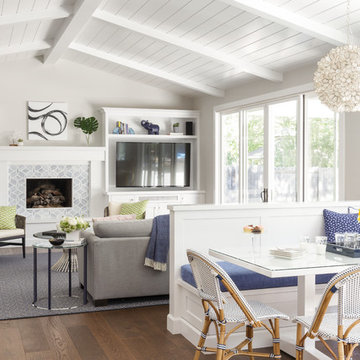
Cette image montre une grande salle de séjour traditionnelle ouverte avec un mur gris, parquet foncé, une cheminée standard, un manteau de cheminée en carrelage, un téléviseur encastré et un sol marron.

Exemple d'une très grande salle de séjour chic ouverte avec un bar de salon, un mur blanc, tomettes au sol, une cheminée standard, un manteau de cheminée en plâtre, un téléviseur encastré et un sol marron.

Southwestern style family room with built-in media wall.
Architect: Urban Design Associates
Builder: R-Net Custom Homes
Interiors: Billie Springer
Photography: Thompson Photographic
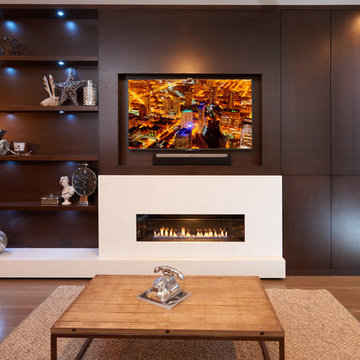
Réalisation d'une grande salle de séjour design ouverte avec un mur beige, un sol en bois brun, une cheminée ribbon, un manteau de cheminée en pierre et un téléviseur encastré.
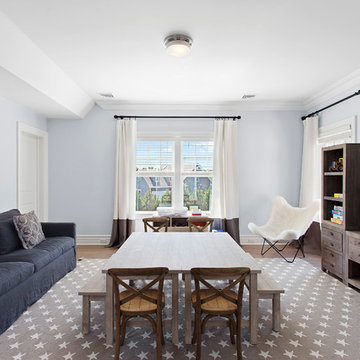
Idée de décoration pour une salle de séjour tradition de taille moyenne et fermée avec salle de jeu, un mur bleu, un sol en bois brun, un téléviseur encastré et un sol beige.
Idées déco de salles de séjour avec un téléviseur encastré
6