Idées déco de salles de séjour avec une cheminée double-face
Trier par :
Budget
Trier par:Populaires du jour
81 - 100 sur 3 817 photos
1 sur 2
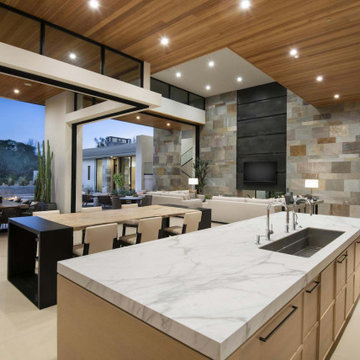
With adjacent neighbors within a fairly dense section of Paradise Valley, Arizona, C.P. Drewett sought to provide a tranquil retreat for a new-to-the-Valley surgeon and his family who were seeking the modernism they loved though had never lived in. With a goal of consuming all possible site lines and views while maintaining autonomy, a portion of the house — including the entry, office, and master bedroom wing — is subterranean. This subterranean nature of the home provides interior grandeur for guests but offers a welcoming and humble approach, fully satisfying the clients requests.
While the lot has an east-west orientation, the home was designed to capture mainly north and south light which is more desirable and soothing. The architecture’s interior loftiness is created with overlapping, undulating planes of plaster, glass, and steel. The woven nature of horizontal planes throughout the living spaces provides an uplifting sense, inviting a symphony of light to enter the space. The more voluminous public spaces are comprised of stone-clad massing elements which convert into a desert pavilion embracing the outdoor spaces. Every room opens to exterior spaces providing a dramatic embrace of home to natural environment.
Grand Award winner for Best Interior Design of a Custom Home
The material palette began with a rich, tonal, large-format Quartzite stone cladding. The stone’s tones gaveforth the rest of the material palette including a champagne-colored metal fascia, a tonal stucco system, and ceilings clad with hemlock, a tight-grained but softer wood that was tonally perfect with the rest of the materials. The interior case goods and wood-wrapped openings further contribute to the tonal harmony of architecture and materials.
Grand Award Winner for Best Indoor Outdoor Lifestyle for a Home This award-winning project was recognized at the 2020 Gold Nugget Awards with two Grand Awards, one for Best Indoor/Outdoor Lifestyle for a Home, and another for Best Interior Design of a One of a Kind or Custom Home.
At the 2020 Design Excellence Awards and Gala presented by ASID AZ North, Ownby Design received five awards for Tonal Harmony. The project was recognized for 1st place – Bathroom; 3rd place – Furniture; 1st place – Kitchen; 1st place – Outdoor Living; and 2nd place – Residence over 6,000 square ft. Congratulations to Claire Ownby, Kalysha Manzo, and the entire Ownby Design team.
Tonal Harmony was also featured on the cover of the July/August 2020 issue of Luxe Interiors + Design and received a 14-page editorial feature entitled “A Place in the Sun” within the magazine.
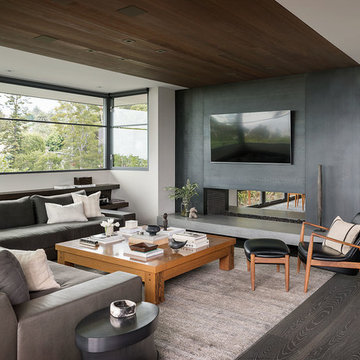
Exemple d'une salle de séjour rétro ouverte avec un mur blanc, parquet foncé, une cheminée double-face et un téléviseur fixé au mur.
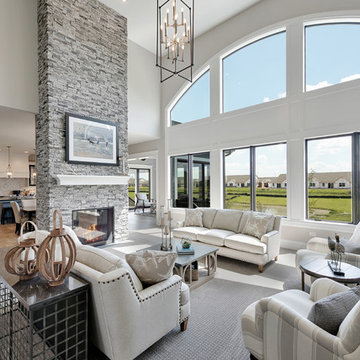
You can’t help but notice the expansive wall of arched top windows in the family room. A two-sided fireplace brings warmth to the breakfast area and family room
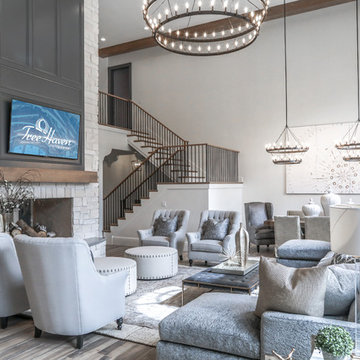
Brad Montgomery, tym.
Idée de décoration pour une grande salle de séjour méditerranéenne ouverte avec un mur beige, une cheminée double-face, un manteau de cheminée en pierre, un téléviseur fixé au mur, un sol marron et un sol en carrelage de céramique.
Idée de décoration pour une grande salle de séjour méditerranéenne ouverte avec un mur beige, une cheminée double-face, un manteau de cheminée en pierre, un téléviseur fixé au mur, un sol marron et un sol en carrelage de céramique.
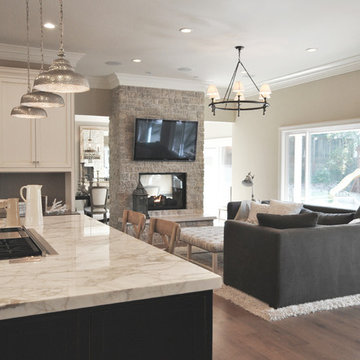
Aménagement d'une salle de séjour classique de taille moyenne et ouverte avec un mur beige, un sol en bois brun, une cheminée double-face, un manteau de cheminée en pierre, un téléviseur fixé au mur et un sol marron.
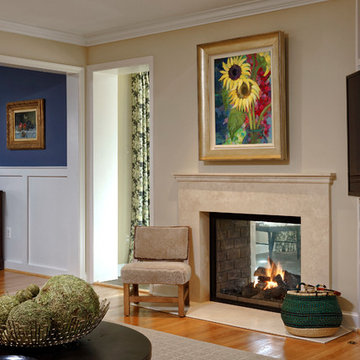
Bob Narod
Idée de décoration pour une salle de séjour tradition ouverte avec un sol en bois brun, une cheminée double-face, un manteau de cheminée en pierre et un téléviseur d'angle.
Idée de décoration pour une salle de séjour tradition ouverte avec un sol en bois brun, une cheminée double-face, un manteau de cheminée en pierre et un téléviseur d'angle.
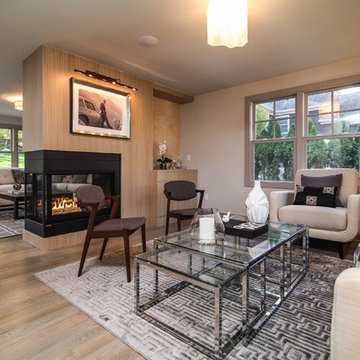
Exemple d'une salle de séjour chic de taille moyenne et ouverte avec un mur beige, un sol en bois brun, une cheminée double-face, un manteau de cheminée en métal et aucun téléviseur.
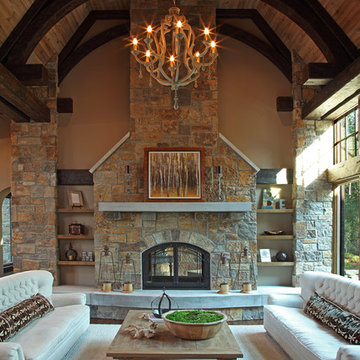
Beautiful Lodge Style Home in Minneapolis.
Wood Ceiling, High Ceilings, Rustic Family Room, Stone, Stone Fireplace, Wood Paneled Ceiling, Hardwood Flooring, Exposed Stone Fireplace, Dark Hardwood Floors, Beige Area Rug, Family Room Chandelier, Fireplace Surround.
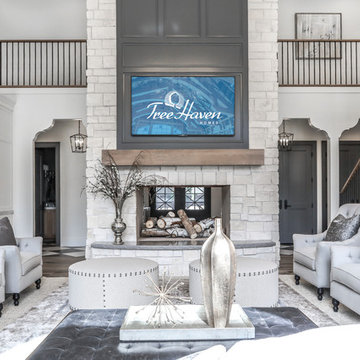
Brad Montgomery, tym.
Aménagement d'une grande salle de séjour méditerranéenne ouverte avec un mur beige, une cheminée double-face, un manteau de cheminée en pierre, un téléviseur fixé au mur, un sol marron et un sol en carrelage de céramique.
Aménagement d'une grande salle de séjour méditerranéenne ouverte avec un mur beige, une cheminée double-face, un manteau de cheminée en pierre, un téléviseur fixé au mur, un sol marron et un sol en carrelage de céramique.

Zen Den (Family Room)
Exemple d'une salle de séjour moderne ouverte avec un mur marron, un sol en bois brun, une cheminée double-face, un manteau de cheminée en brique, un téléviseur fixé au mur, un sol marron et un plafond en bois.
Exemple d'une salle de séjour moderne ouverte avec un mur marron, un sol en bois brun, une cheminée double-face, un manteau de cheminée en brique, un téléviseur fixé au mur, un sol marron et un plafond en bois.
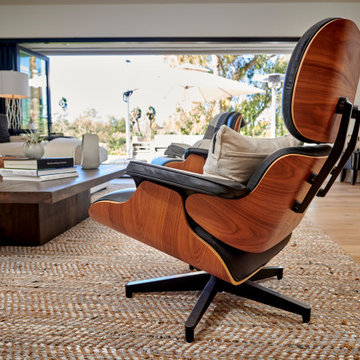
Inspiration pour une grande salle de séjour minimaliste ouverte avec un mur blanc, parquet clair, une cheminée double-face, un manteau de cheminée en béton, un téléviseur fixé au mur et un sol marron.
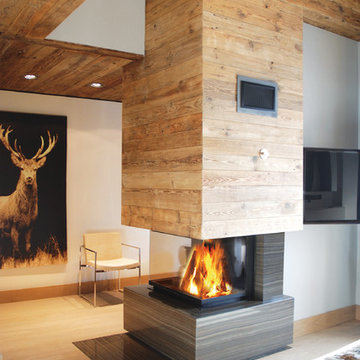
Moderner Heizkamin mit 3 Sichtscheiben
Rüegg Cheminee Schweiz
Cette photo montre une salle de séjour tendance avec un mur blanc, une cheminée double-face, un manteau de cheminée en bois et un téléviseur fixé au mur.
Cette photo montre une salle de séjour tendance avec un mur blanc, une cheminée double-face, un manteau de cheminée en bois et un téléviseur fixé au mur.

We designed the niches around the owners three beautiful glass sculptures. We used various forms of LED lights (Tape & puck) to show off the beauty of these pieces.
"Moonlight Reflections" Artist Peter Lik
Photo courtesy of Fred Lassman
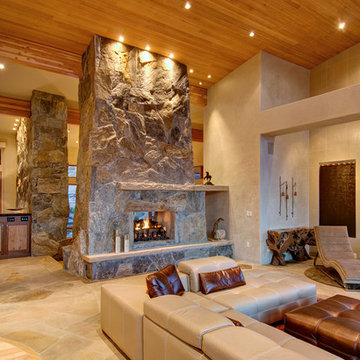
Jon Eady Photography
Cette photo montre une grande salle de séjour tendance ouverte avec un manteau de cheminée en pierre, un mur beige, un sol en travertin, une cheminée double-face, aucun téléviseur et un sol beige.
Cette photo montre une grande salle de séjour tendance ouverte avec un manteau de cheminée en pierre, un mur beige, un sol en travertin, une cheminée double-face, aucun téléviseur et un sol beige.
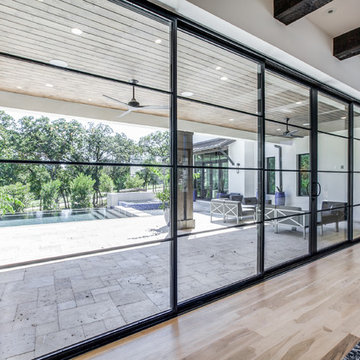
Game Room Media Combo with direct access to the outdoor living. On the other side of the matte black barn door is the kitchen and open concept living. The brass hardware pops against the black making a statement. White walls and white trim with light hardwood.
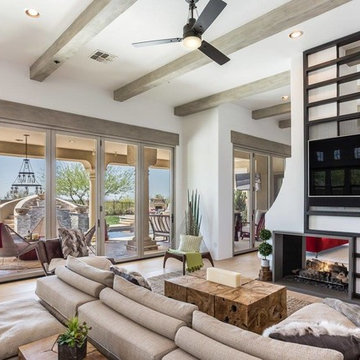
Idée de décoration pour une salle de séjour tradition de taille moyenne et ouverte avec un mur blanc, parquet clair, une cheminée double-face, un manteau de cheminée en métal et un téléviseur fixé au mur.
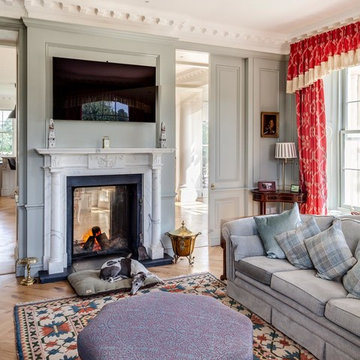
A new country house set in the outer parkland area of a Grade I Listed landscape. The property is a replacement dwelling, with the new house providing significantly more living accommodation, as well as an improvement in the quality of detailing and usage of materials. It is built in a traditional style utilising bespoke stonework for window surrounds, plinths and quoins from a local Cotswold quarry.
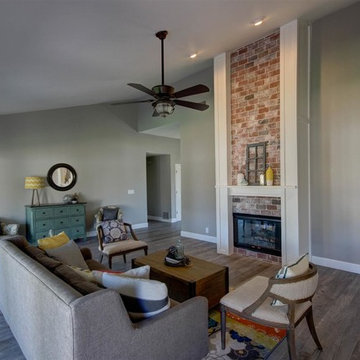
Réalisation d'une salle de séjour tradition ouverte avec un mur gris, un sol en carrelage de porcelaine, une cheminée double-face et un manteau de cheminée en brique.

The open floor plan connects seamlessly with family room, dining room, and a parlor. The two-sided fireplace hosts the entry on its opposite side. In the distance is the guest wing with its 2 ensuite bedrooms.
Project Details // White Box No. 2
Architecture: Drewett Works
Builder: Argue Custom Homes
Interior Design: Ownby Design
Landscape Design (hardscape): Greey | Pickett
Landscape Design: Refined Gardens
Photographer: Jeff Zaruba
See more of this project here: https://www.drewettworks.com/white-box-no-2/
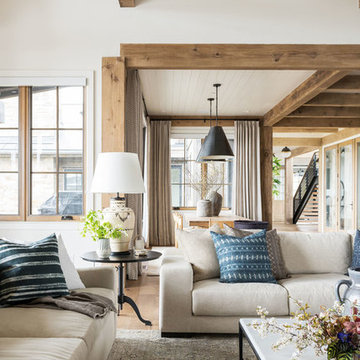
Exemple d'une grande salle de séjour chic ouverte avec un mur blanc, un sol en bois brun, une cheminée double-face, un manteau de cheminée en pierre, un téléviseur fixé au mur et un sol marron.
Idées déco de salles de séjour avec une cheminée double-face
5