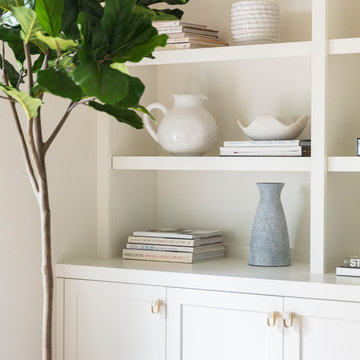Idées déco de salles de séjour beiges
Trier par :
Budget
Trier par:Populaires du jour
121 - 140 sur 47 442 photos
1 sur 2
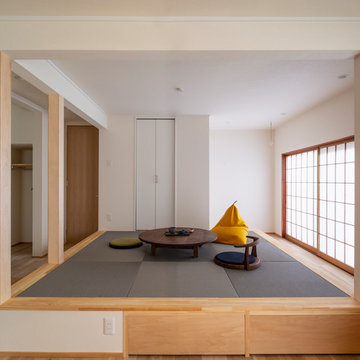
リビングの和室はご主人たっての希望であるゴロ寝のできるリラックス空間に。
まるで縁側のような窓際のスペースからは自慢の庭をゆっくり眺めることが出来ます。
Exemple d'une petite salle de séjour asiatique ouverte avec un mur blanc, un sol de tatami et un sol gris.
Exemple d'une petite salle de séjour asiatique ouverte avec un mur blanc, un sol de tatami et un sol gris.
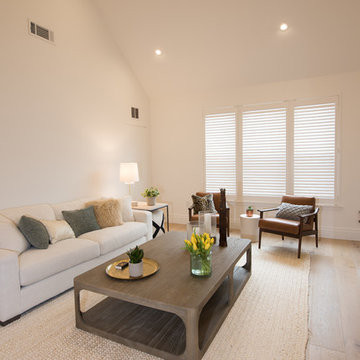
Open concept floating staircase with glass panels, solid wood treads, stainless steel hardware,
Photo's by Marcello D'Aureli
Inspiration pour une salle de séjour design de taille moyenne et ouverte avec un mur blanc, sol en stratifié et un sol marron.
Inspiration pour une salle de séjour design de taille moyenne et ouverte avec un mur blanc, sol en stratifié et un sol marron.
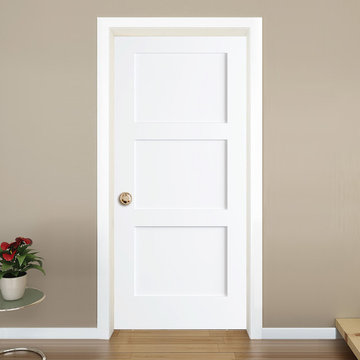
The Shaker door design gives the doors a clean, traditional style that will complement any decor. The doors are durable, made of solid Pine, with a MDF face for a smooth clean finish. The doors are easy to install. Our Shaker doors are primed and can be painted to match your decor. The doors are constructed from solid pine from environmentally-friendly, sustainable yield forests.

Colin Grey Voigt
Idée de décoration pour une grande salle de séjour marine avec parquet foncé, une cheminée standard, un manteau de cheminée en pierre, un mur beige et un téléviseur encastré.
Idée de décoration pour une grande salle de séjour marine avec parquet foncé, une cheminée standard, un manteau de cheminée en pierre, un mur beige et un téléviseur encastré.

Aménagement d'une salle de séjour mansardée ou avec mezzanine contemporaine de taille moyenne avec un mur beige, parquet foncé, aucune cheminée, un manteau de cheminée en pierre, un téléviseur indépendant et un sol marron.
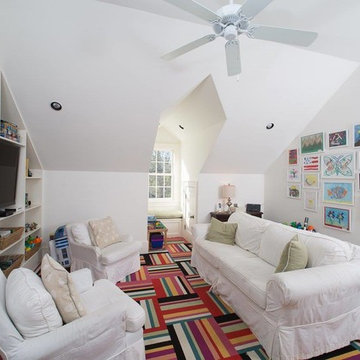
Idée de décoration pour une salle de séjour bohème de taille moyenne et fermée avec un mur blanc, moquette et un sol multicolore.

White Entertainment Center
Reclaimed Wood Beam Fireplace
DMW Interior Design
Phots by Andrew Wayne Studios
Réalisation d'une petite salle de séjour bohème ouverte avec un mur gris, moquette, une cheminée standard, un manteau de cheminée en brique et un sol beige.
Réalisation d'une petite salle de séjour bohème ouverte avec un mur gris, moquette, une cheminée standard, un manteau de cheminée en brique et un sol beige.
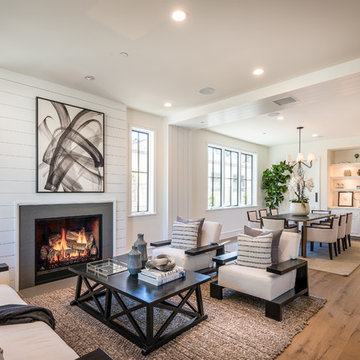
Set upon an oversized and highly sought-after creekside lot in Brentwood, this two story home and full guest home exude a casual, contemporary farmhouse style and vibe. The main residence boasts 5 bedrooms and 5.5 bathrooms, each ensuite with thoughtful touches that accentuate the home’s overall classic finishes. The master retreat opens to a large balcony overlooking the yard accented by mature bamboo and palms. Other features of the main house include European white oak floors, recessed lighting, built in speaker system, attached 2-car garage and a laundry room with 2 sets of state-of-the-art Samsung washers and dryers. The bedroom suite on the first floor enjoys its own entrance, making it ideal for guests. The open concept kitchen features Calacatta marble countertops, Wolf appliances, wine storage, dual sinks and dishwashers and a walk-in butler’s pantry. The loggia is accessed via La Cantina bi-fold doors that fully open for year-round alfresco dining on the terrace, complete with an outdoor fireplace. The wonderfully imagined yard contains a sparkling pool and spa and a crisp green lawn and lovely deck and patio areas. Step down further to find the detached guest home, which was recognized with a Decade Honor Award by the Los Angeles Chapter of the AIA in 2006, and, in fact, was a frequent haunt of Frank Gehry who inspired its cubist design. The guest house has a bedroom and bathroom, living area, a newly updated kitchen and is surrounded by lush landscaping that maximizes its creekside setting, creating a truly serene oasis.

High Res Media
Exemple d'une très grande salle de séjour chic ouverte avec salle de jeu, un mur blanc, parquet clair, une cheminée standard, un manteau de cheminée en bois, un téléviseur fixé au mur et un sol beige.
Exemple d'une très grande salle de séjour chic ouverte avec salle de jeu, un mur blanc, parquet clair, une cheminée standard, un manteau de cheminée en bois, un téléviseur fixé au mur et un sol beige.

Réalisation d'une très grande salle de séjour tradition ouverte avec parquet foncé, une cheminée standard, un manteau de cheminée en brique, un téléviseur fixé au mur et un sol marron.

This roomy 1-story home includes a 2-car garage with a mudroom entry, a welcoming front porch, back yard deck, daylight basement, and heightened 9’ ceilings throughout. The Kitchen, Breakfast Area, and Great Room share an open floor plan with plenty of natural light, and sliding glass door access to the deck from the Breakfast Area. A cozy gas fireplace with stone surround, flanked by windows, adorns the spacious Great Room. The Kitchen opens to the Breakfast Area and Great Room with a wrap-around breakfast bar counter for eat-in seating, and includes a pantry and stainless steel appliances. At the front of the home, the formal Dining Room includes triple windows, an elegant chair rail with block detail, and crown molding. The Owner’s Suite is quietly situated back a hallway and features an elegant truncated ceiling in the bedroom, a private bath with a 5’ shower and cultured marble double vanity top, and a large walk-in closet.
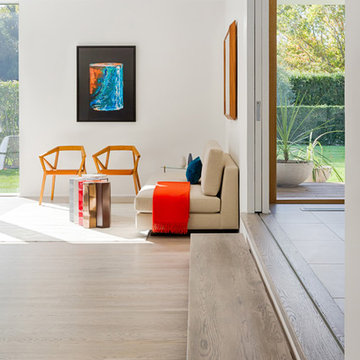
In collaboration with Sandra Forman Architect.
Photo by Yuriy Mizrakhi.
Réalisation d'une salle de séjour design ouverte et de taille moyenne avec un mur blanc et parquet clair.
Réalisation d'une salle de séjour design ouverte et de taille moyenne avec un mur blanc et parquet clair.

John Ellis for Country Living
Idées déco pour une très grande salle de séjour campagne ouverte avec un mur blanc, parquet clair, un téléviseur fixé au mur et un sol marron.
Idées déco pour une très grande salle de séjour campagne ouverte avec un mur blanc, parquet clair, un téléviseur fixé au mur et un sol marron.
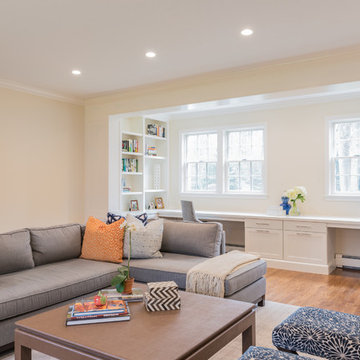
Kayla Lynne Photography
Réalisation d'une salle de séjour tradition de taille moyenne avec un mur jaune, un sol en bois brun, un sol marron, une cheminée standard, un téléviseur fixé au mur et un manteau de cheminée en pierre.
Réalisation d'une salle de séjour tradition de taille moyenne avec un mur jaune, un sol en bois brun, un sol marron, une cheminée standard, un téléviseur fixé au mur et un manteau de cheminée en pierre.

Inspiration pour une salle de séjour vintage de taille moyenne et ouverte avec un mur blanc, un sol en ardoise, un téléviseur fixé au mur, aucune cheminée et un sol gris.
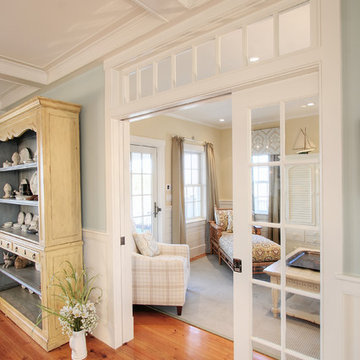
Exemple d'une salle de séjour bord de mer de taille moyenne et ouverte avec une bibliothèque ou un coin lecture et un mur bleu.
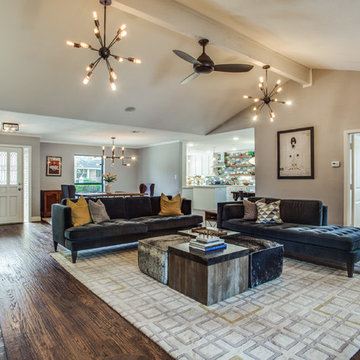
Shoot2Sell
Idées déco pour une grande salle de séjour classique ouverte avec un mur marron, un sol en bois brun, une cheminée standard, un manteau de cheminée en pierre, un téléviseur fixé au mur et un sol marron.
Idées déco pour une grande salle de séjour classique ouverte avec un mur marron, un sol en bois brun, une cheminée standard, un manteau de cheminée en pierre, un téléviseur fixé au mur et un sol marron.
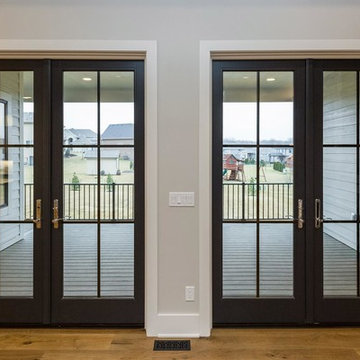
Cette photo montre une salle de séjour chic de taille moyenne et ouverte avec un mur gris, parquet clair, une cheminée standard, un manteau de cheminée en pierre et un téléviseur fixé au mur.

This family living room is right off the main entrance to the home. Intricate molding on the ceiling makes the space feel cozy and brings in character. A beautiful tiled fireplace pulls the room together and big comfy couches and chairs invite you in.
Idées déco de salles de séjour beiges
7
