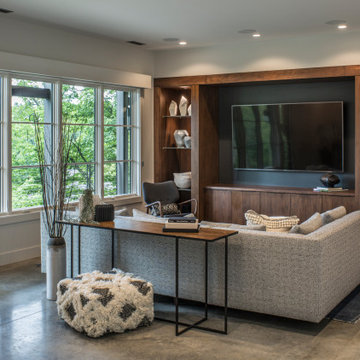Idées déco de salles de séjour montagne
Trier par :
Budget
Trier par:Populaires du jour
61 - 80 sur 717 photos
1 sur 3
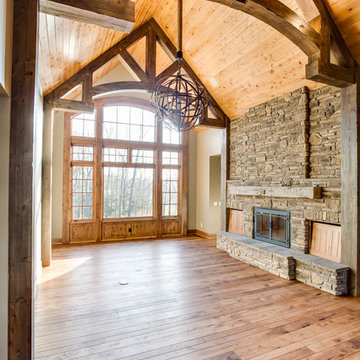
sTim Abramowitz
Exemple d'une grande salle de séjour montagne ouverte avec un mur beige, un sol en bois brun, une cheminée standard et un manteau de cheminée en pierre.
Exemple d'une grande salle de séjour montagne ouverte avec un mur beige, un sol en bois brun, une cheminée standard et un manteau de cheminée en pierre.

Rustic home stone detail, vaulted ceilings, exposed beams, fireplace and mantel, double doors, and custom chandelier.
Idées déco pour une très grande salle de séjour montagne ouverte avec un mur multicolore, parquet foncé, une cheminée standard, un manteau de cheminée en pierre, un téléviseur fixé au mur, un sol multicolore, poutres apparentes et un mur en parement de brique.
Idées déco pour une très grande salle de séjour montagne ouverte avec un mur multicolore, parquet foncé, une cheminée standard, un manteau de cheminée en pierre, un téléviseur fixé au mur, un sol multicolore, poutres apparentes et un mur en parement de brique.
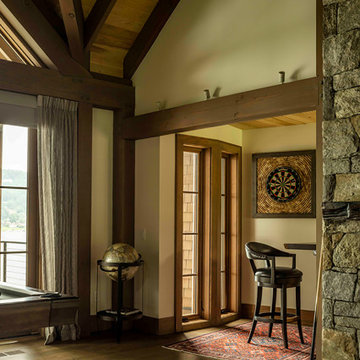
Cette image montre une grande salle de séjour chalet ouverte avec salle de jeu, un mur blanc, un sol en bois brun, une cheminée standard, un manteau de cheminée en pierre de parement, un téléviseur fixé au mur, un sol marron et un plafond voûté.
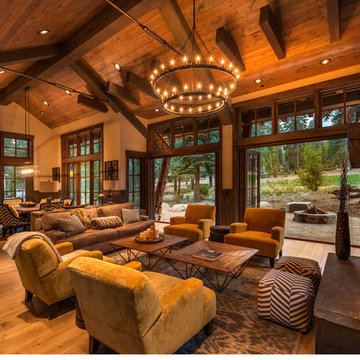
© Vance Fox Photography
Aménagement d'une salle de séjour montagne de taille moyenne et ouverte avec un mur beige, un sol en bois brun, une cheminée standard, un manteau de cheminée en carrelage et aucun téléviseur.
Aménagement d'une salle de séjour montagne de taille moyenne et ouverte avec un mur beige, un sol en bois brun, une cheminée standard, un manteau de cheminée en carrelage et aucun téléviseur.
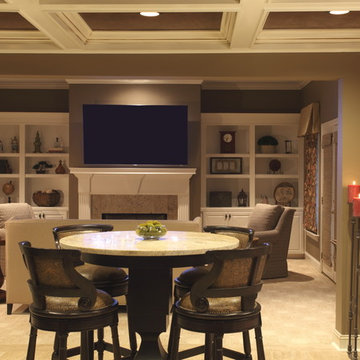
This view includes the lounge area by the bar and the family room that received all new custom furniture, window treatments and accessories on the bookcases.
This basement remodel included a complete demo of 75% of the already finished basement. An outdated, full-size kitchen was removed and in place a 7,000 bottle+ wine cellar, bar with full-service function (including refrigerator, dw, cooktop, ovens, and 2 warming drawers), 2 dining rooms, updated bathroom and family area with all new furniture and accessories!
Photography by Chris Little
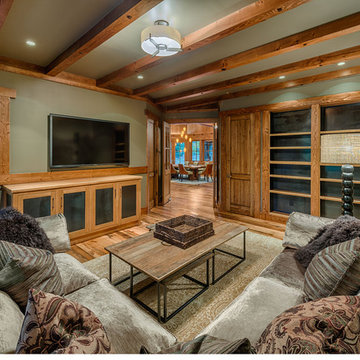
This cabin has a state of the art media room, MATERIALS/FLOOR: Hardwood/ WALLS: Knotty Pine and smooth wall/ LIGHTS: Central Pendant light and Can lights/ CEILING: Knotty Pine with Knotty Pine beams/ TRIM: Window casing, base board, and crown molding/
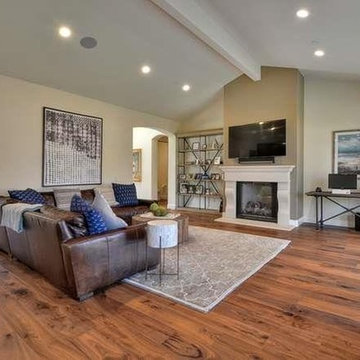
Stunning Family Room with fireplace and wall-mounted TV, and leather L-shaped sectional.
Chef's kitchen, designed for a gourmet cook with fine cabinetry with soft closing drawers, Taj Mahal granite counters and decorative tile backsplash, Thermador appliances, including 48" 6-burner stove top, built in double oven, refrigerator and microwave. Large center island with sink and breakfast bar plus a walk in pantry, impressive great room with fireplace.
Sophisticated Elegance describes this Custom Carmel Style Estate Style Home. Solid Alder wood doors, brilliant wide plank walnut hardwood floors, lots of windows with remote control blinds. This luxurious home has been thoughtfully designed by Chris Spalding for everyday family comforts or grand entertaining.
Grand iron door entry, opens to a spacious floor plan. The interior spans 3,016 sq. ft. of living space and features four bedrooms and three and a half bathrooms.
Private backyard, professionally landscaped.
Feng Shui'ed by Feng Shui Style, and designed by Jennifer A. Emmer and Stacy Carlson
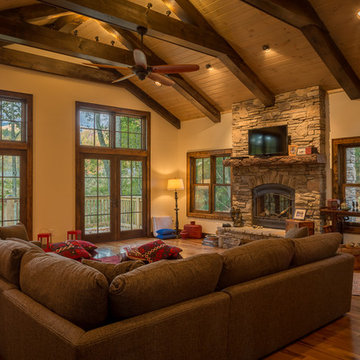
Photography by Bernard Russo
Réalisation d'une grande salle de séjour chalet ouverte avec un mur beige, un sol en bois brun, une cheminée standard, un manteau de cheminée en pierre et un téléviseur fixé au mur.
Réalisation d'une grande salle de séjour chalet ouverte avec un mur beige, un sol en bois brun, une cheminée standard, un manteau de cheminée en pierre et un téléviseur fixé au mur.
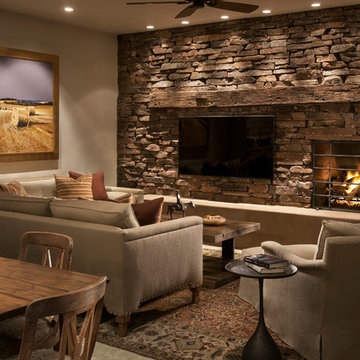
Mark Boisclair
Exemple d'une grande salle de séjour montagne ouverte avec un mur beige, une cheminée standard, un manteau de cheminée en pierre et un téléviseur fixé au mur.
Exemple d'une grande salle de séjour montagne ouverte avec un mur beige, une cheminée standard, un manteau de cheminée en pierre et un téléviseur fixé au mur.
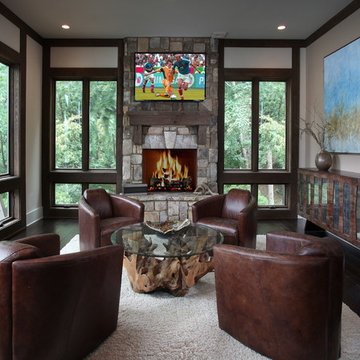
Surrounded with glass on three sides this living space with fireplace and TV is one of several living spaces in this Modern Rustic Home.
Idée de décoration pour une salle de séjour chalet de taille moyenne et ouverte avec un mur blanc, parquet foncé, une cheminée standard, un manteau de cheminée en pierre et un téléviseur fixé au mur.
Idée de décoration pour une salle de séjour chalet de taille moyenne et ouverte avec un mur blanc, parquet foncé, une cheminée standard, un manteau de cheminée en pierre et un téléviseur fixé au mur.
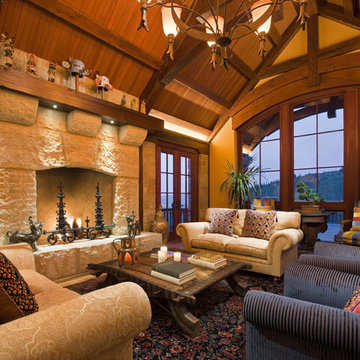
Exemple d'une grande salle de séjour montagne fermée avec un mur jaune, une cheminée standard, un manteau de cheminée en pierre et aucun téléviseur.
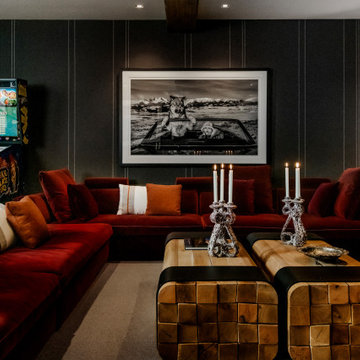
Idée de décoration pour une grande salle de séjour chalet ouverte avec moquette, un manteau de cheminée en pierre et du papier peint.
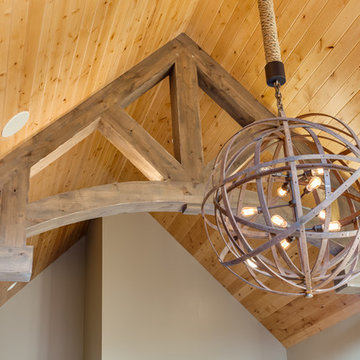
Tim Abramowitz
Aménagement d'une grande salle de séjour montagne ouverte avec un mur beige, un sol en bois brun, une cheminée standard et un manteau de cheminée en pierre.
Aménagement d'une grande salle de séjour montagne ouverte avec un mur beige, un sol en bois brun, une cheminée standard et un manteau de cheminée en pierre.
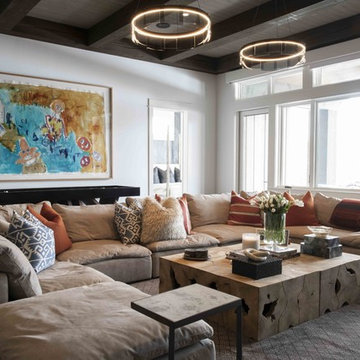
Mountain modern living room.
Exemple d'une salle de séjour montagne avec un mur blanc, parquet foncé et un sol marron.
Exemple d'une salle de séjour montagne avec un mur blanc, parquet foncé et un sol marron.
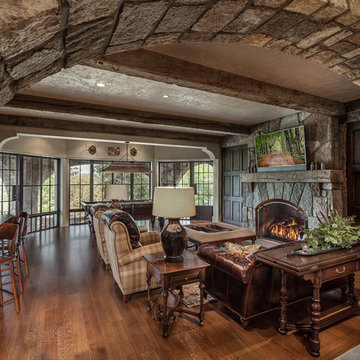
This charming European-inspired home juxtaposes old-world architecture with more contemporary details. The exterior is primarily comprised of granite stonework with limestone accents. The stair turret provides circulation throughout all three levels of the home, and custom iron windows afford expansive lake and mountain views. The interior features custom iron windows, plaster walls, reclaimed heart pine timbers, quartersawn oak floors and reclaimed oak millwork.
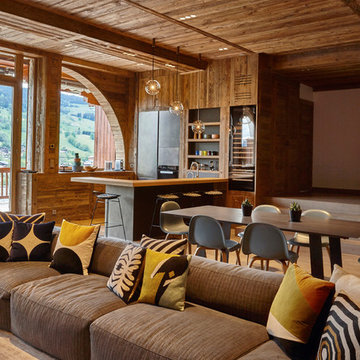
Cuisine Modulnova ouverte sur le séjour.
@Sébastien Veronese
Inspiration pour une grande salle de séjour chalet ouverte avec parquet clair, une cheminée standard, un manteau de cheminée en béton et un téléviseur encastré.
Inspiration pour une grande salle de séjour chalet ouverte avec parquet clair, une cheminée standard, un manteau de cheminée en béton et un téléviseur encastré.
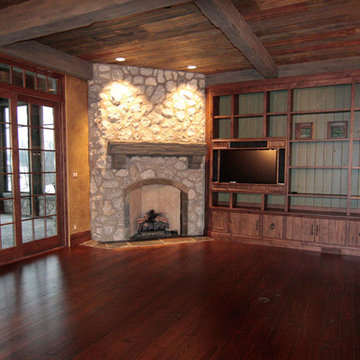
Family room with beautiful reclaimed heart pine flooring and custom built knotty alder cabinetry and trim. Reclaimed barn beams and reclaimed barn lumber panel the ceiling. Additional photos of this project appear on our website.
Architectural drawings by Leedy/Cripe Architects; general contracting by Martin Bros. Contracting, Inc.; home design by Design Group; exterior photos by Dave Hubler Photography.
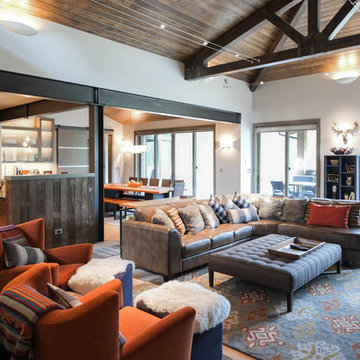
Réalisation d'une grande salle de séjour chalet ouverte avec un mur blanc, un téléviseur fixé au mur, parquet clair, une cheminée standard et un manteau de cheminée en pierre.
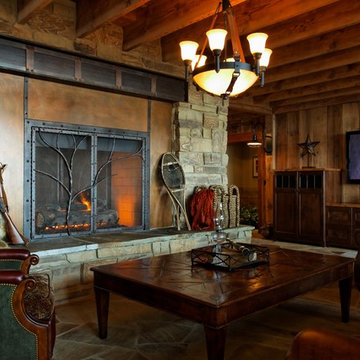
Jeffrey Bebee Photography
Cette photo montre une très grande salle de séjour montagne avec un mur marron, un sol en ardoise et un téléviseur fixé au mur.
Cette photo montre une très grande salle de séjour montagne avec un mur marron, un sol en ardoise et un téléviseur fixé au mur.
Idées déco de salles de séjour montagne
4
