Idées déco de salles de séjour montagne
Trier par :
Budget
Trier par:Populaires du jour
81 - 100 sur 717 photos
1 sur 3
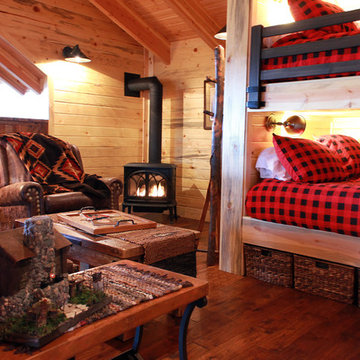
Cette photo montre une petite salle de séjour montagne ouverte avec un mur multicolore et parquet foncé.
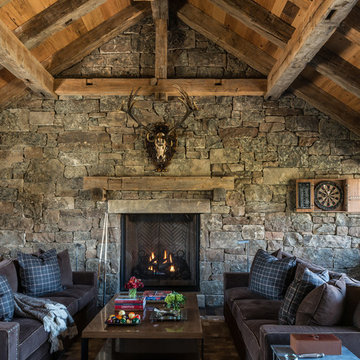
Photo Credit: JLF Architecture
Aménagement d'une grande salle de séjour montagne ouverte avec salle de jeu, aucun téléviseur, un mur gris, une cheminée standard et un manteau de cheminée en pierre.
Aménagement d'une grande salle de séjour montagne ouverte avec salle de jeu, aucun téléviseur, un mur gris, une cheminée standard et un manteau de cheminée en pierre.
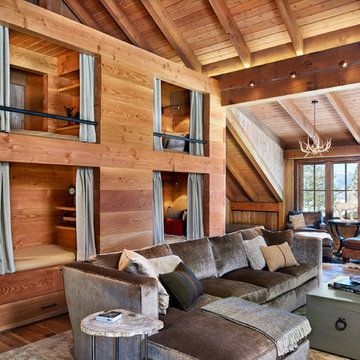
Réalisation d'une salle de séjour chalet de taille moyenne avec un sol en bois brun, un mur marron, une cheminée standard, un manteau de cheminée en pierre et un téléviseur encastré.
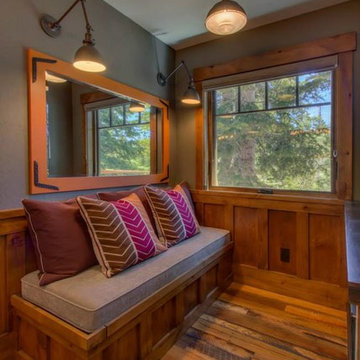
Exemple d'une petite salle de séjour montagne fermée avec une bibliothèque ou un coin lecture, un mur beige, un sol en bois brun, aucune cheminée et aucun téléviseur.
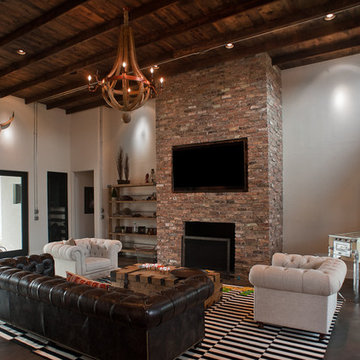
Jim Greene
Aménagement d'une grande salle de séjour montagne ouverte avec un mur blanc, sol en béton ciré, une cheminée standard, un manteau de cheminée en brique et un téléviseur fixé au mur.
Aménagement d'une grande salle de séjour montagne ouverte avec un mur blanc, sol en béton ciré, une cheminée standard, un manteau de cheminée en brique et un téléviseur fixé au mur.
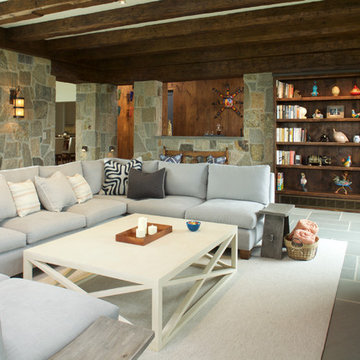
Rustic beams and stone add to the cozy atmosphere of this extra family room; opening to Bar by JWH Design & Cabinetry
Cabinetry Designer: Jennifer Howard;
Photographer: Mick Hales
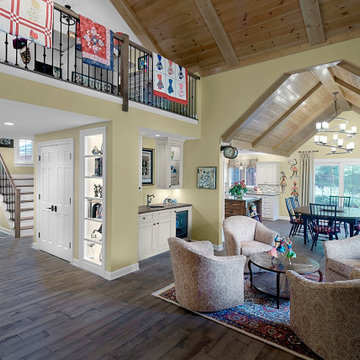
Rustic style home with open floor plan has a 2nd floor loft for sewing art studio. Living space has a built-in mini bar and seamlessly connects to the dining space and kitchen. Vaulted ceilings add to the overall spaciousness and warm finishes keep it cozy.
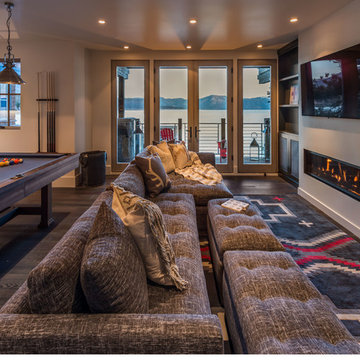
Vance Fox
Cette image montre une salle de séjour chalet de taille moyenne et fermée avec salle de jeu, un mur blanc, parquet foncé, une cheminée ribbon, un téléviseur fixé au mur et un sol gris.
Cette image montre une salle de séjour chalet de taille moyenne et fermée avec salle de jeu, un mur blanc, parquet foncé, une cheminée ribbon, un téléviseur fixé au mur et un sol gris.
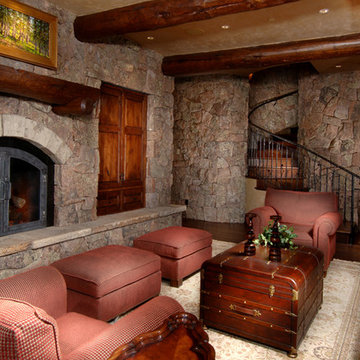
The family room boasts stone veneer walls, large log post and beam accents, stone fireplace and built in tv. The space is open to the adjacent historic bar and billiards area. It also walks out to at grade stone patios, in ground hot tub and the adjacent ski run.
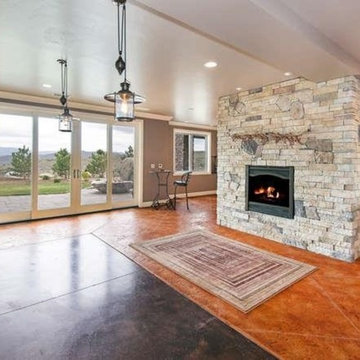
Idée de décoration pour une très grande salle de séjour chalet ouverte avec salle de jeu, un mur marron, sol en béton ciré, une cheminée double-face, un manteau de cheminée en pierre et un téléviseur fixé au mur.
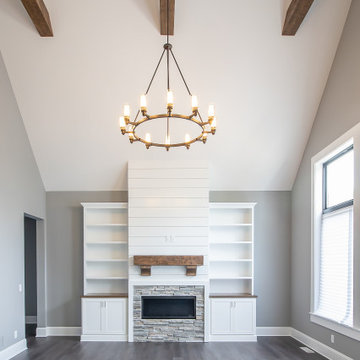
On a cold Ohio day, all you need is a cozy family room with a fireplace ?
.
.
.
#payneandpayne #homebuilder #homedecor #homedesign #custombuild ##builtinshelves #stackedstonefireplace #greatroom #beamceiling #luxuryhome #transitionalrustic
#ohiohomebuilders #circlechandelier #ohiocustomhomes #dreamhome #nahb #buildersofinsta #clevelandbuilders #cortlandohio #vaultedceiling #AtHomeCLE .
.?@paulceroky
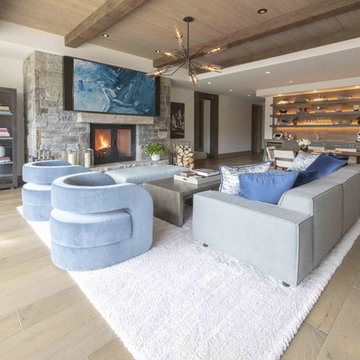
Luxury Mountain Modern Family Room
Réalisation d'une salle de séjour chalet avec un mur blanc, parquet clair, une cheminée standard, un manteau de cheminée en pierre et un sol beige.
Réalisation d'une salle de séjour chalet avec un mur blanc, parquet clair, une cheminée standard, un manteau de cheminée en pierre et un sol beige.
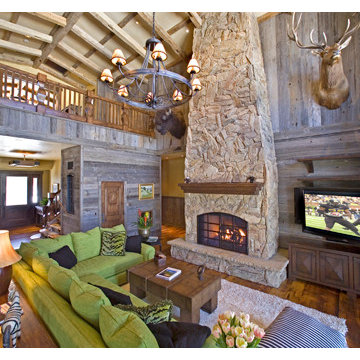
This luxurious cabin was designed by Fratantoni Interior Designers and built by Fratantoni Luxury Estates.
Follow us on Facebook, Twitter, Pinterest and Instagram for more inspiring photos.
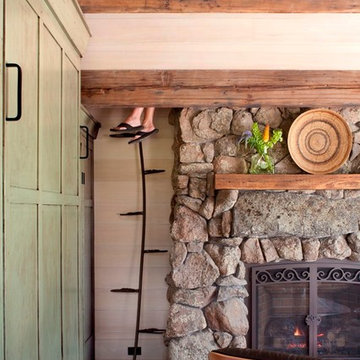
This award-winning and intimate cottage was rebuilt on the site of a deteriorating outbuilding. Doubling as a custom jewelry studio and guest retreat, the cottage’s timeless design was inspired by old National Parks rough-stone shelters that the owners had fallen in love with. A single living space boasts custom built-ins for jewelry work, a Murphy bed for overnight guests, and a stone fireplace for warmth and relaxation. A cozy loft nestles behind rustic timber trusses above. Expansive sliding glass doors open to an outdoor living terrace overlooking a serene wooded meadow.
Photos by: Emily Minton Redfield
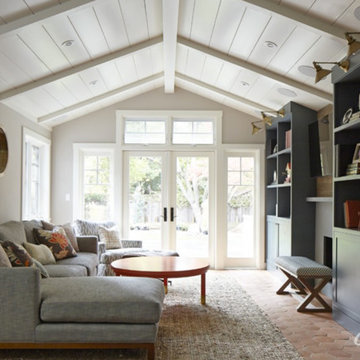
Exemple d'une petite salle de séjour montagne ouverte avec un mur gris, tomettes au sol, une cheminée standard, un manteau de cheminée en carrelage et un téléviseur fixé au mur.
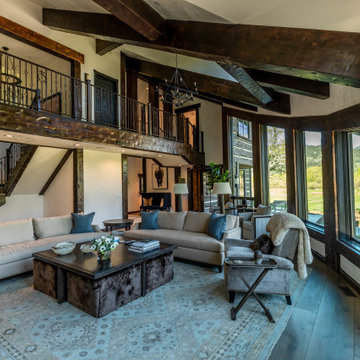
Exemple d'une grande salle de séjour montagne ouverte avec un mur beige, parquet foncé, une cheminée double-face, un manteau de cheminée en bois, un téléviseur fixé au mur, un sol marron et poutres apparentes.
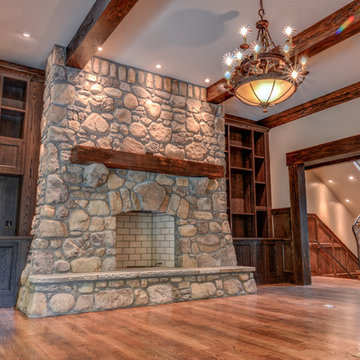
Ray Mata
Cette image montre une grande salle de séjour chalet fermée avec un mur beige, parquet foncé, une cheminée standard, un manteau de cheminée en pierre, aucun téléviseur et un sol marron.
Cette image montre une grande salle de séjour chalet fermée avec un mur beige, parquet foncé, une cheminée standard, un manteau de cheminée en pierre, aucun téléviseur et un sol marron.
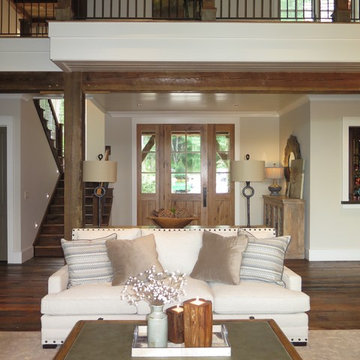
Idées déco pour une très grande salle de séjour montagne ouverte avec un mur beige, parquet foncé, une cheminée standard, un manteau de cheminée en pierre et un téléviseur fixé au mur.
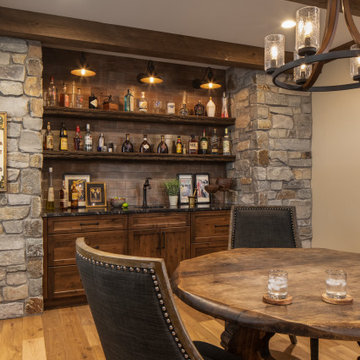
Builder: Michels Homes
Cabinetry Design: Megan Dent
Interior Design: Jami Ludens, Studio M Interiors
Photography: Landmark Photography
Réalisation d'une grande salle de séjour chalet avec moquette, une cheminée d'angle et un manteau de cheminée en pierre.
Réalisation d'une grande salle de séjour chalet avec moquette, une cheminée d'angle et un manteau de cheminée en pierre.
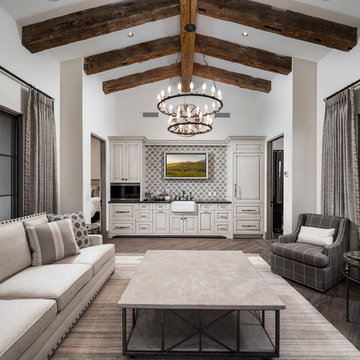
We definitely want a guest casita in our dream home! Check out this one we designed for a wonderful family. We are especially fond of the custom fridge (can you spot it?), the wood flooring, coffee table, couches, and exposed beams, to name a few of our favorite design elements!
Idées déco de salles de séjour montagne
5