Idées déco de salles de séjour montagne
Trier par :
Budget
Trier par:Populaires du jour
121 - 140 sur 717 photos
1 sur 3
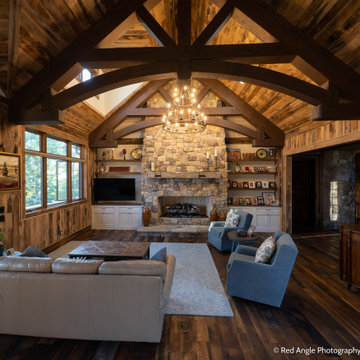
Réalisation d'une salle de séjour chalet en bois de taille moyenne et ouverte avec parquet foncé, une cheminée standard, un manteau de cheminée en pierre, un téléviseur d'angle, un sol marron et poutres apparentes.
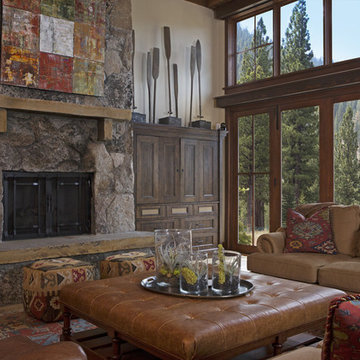
saintpierre.co
Idées déco pour une grande salle de séjour montagne ouverte avec un sol en bois brun, une cheminée standard, un manteau de cheminée en pierre, un mur beige et un téléviseur dissimulé.
Idées déco pour une grande salle de séjour montagne ouverte avec un sol en bois brun, une cheminée standard, un manteau de cheminée en pierre, un mur beige et un téléviseur dissimulé.

Family room with wood burning fireplace, piano, leather couch and a swing. Reading nook in the corner and large windows. The ceiling and floors are wood with exposed wood beams.
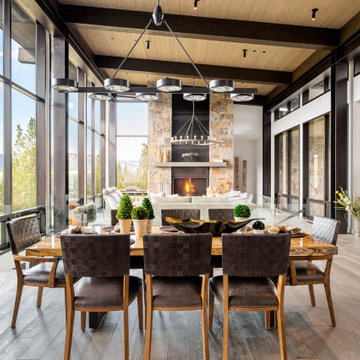
Cette image montre une grande salle de séjour chalet ouverte avec un mur blanc, parquet clair, une cheminée standard, un manteau de cheminée en pierre et un sol marron.

Sid Greene
Custom adirondack construction located in a Bob Timberlake development in the heart of the Blue Ridge Mountains. Featuring exposed timber frame trusses, poplar bark siding, woven twig handrail, and various other rustic elements.
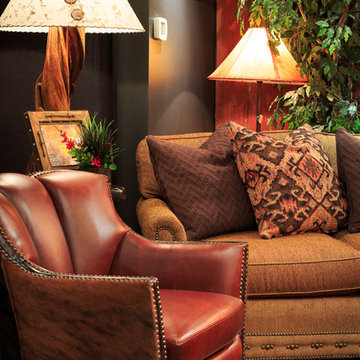
JC Buck
Réalisation d'une grande salle de séjour chalet avec un mur bleu et sol en béton ciré.
Réalisation d'une grande salle de séjour chalet avec un mur bleu et sol en béton ciré.
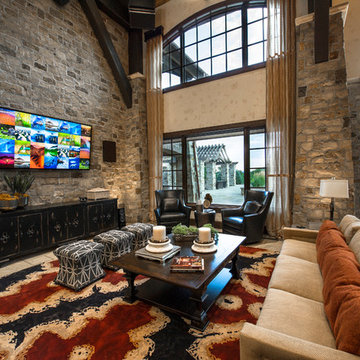
This exclusive guest home features excellent and easy to use technology throughout. The idea and purpose of this guesthouse is to host multiple charity events, sporting event parties, and family gatherings. The roughly 90-acre site has impressive views and is a one of a kind property in Colorado.
The project features incredible sounding audio and 4k video distributed throughout (inside and outside). There is centralized lighting control both indoors and outdoors, an enterprise Wi-Fi network, HD surveillance, and a state of the art Crestron control system utilizing iPads and in-wall touch panels. Some of the special features of the facility is a powerful and sophisticated QSC Line Array audio system in the Great Hall, Sony and Crestron 4k Video throughout, a large outdoor audio system featuring in ground hidden subwoofers by Sonance surrounding the pool, and smart LED lighting inside the gorgeous infinity pool.
J Gramling Photos
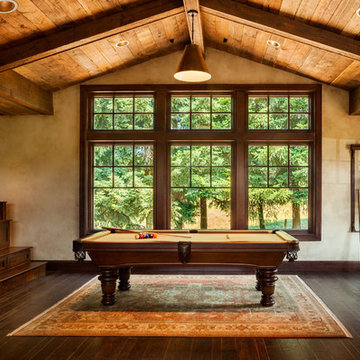
Blackstone Edge Studios
Idées déco pour une très grande salle de séjour montagne fermée avec un mur beige et parquet foncé.
Idées déco pour une très grande salle de séjour montagne fermée avec un mur beige et parquet foncé.
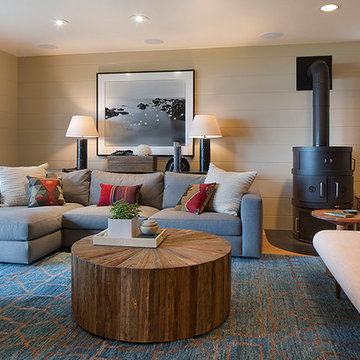
A custom designed reclaimed wood coffee table surrounded by sofas from Design Within Reach (which convert to sleepers), enlivened with nubby kilim pillows to provide texture and color.

Cette image montre une salle de séjour chalet en bois de taille moyenne et ouverte avec salle de jeu, une cheminée d'angle, un téléviseur encastré, un sol gris et un plafond en bois.
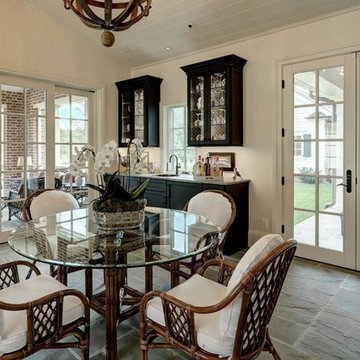
Cette image montre une grande salle de séjour chalet ouverte avec un bar de salon et un mur blanc.
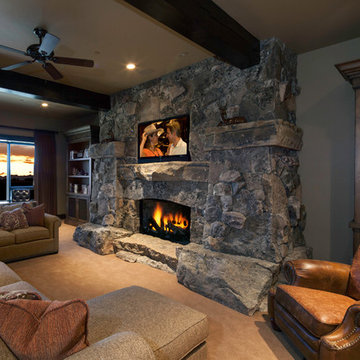
Huge boulders at the base and hearth of this massive fireplace were brought in and placed by a tractor giving this lower level gathering hang out an unmatched rustic and cozy feel. Beautiful views out of the large windows especially for a lower level!

Idée de décoration pour une très grande salle de séjour chalet ouverte avec un bar de salon, un sol en bois brun, une cheminée standard, un manteau de cheminée en pierre et un téléviseur encastré.
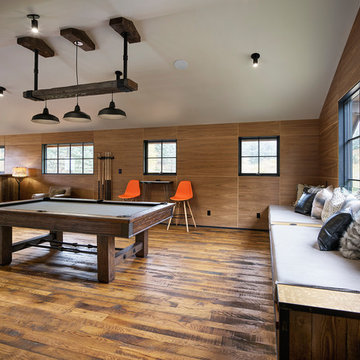
Photos: Eric Lucero
Exemple d'une grande salle de séjour mansardée ou avec mezzanine montagne avec salle de jeu, un sol en bois brun et un téléviseur encastré.
Exemple d'une grande salle de séjour mansardée ou avec mezzanine montagne avec salle de jeu, un sol en bois brun et un téléviseur encastré.
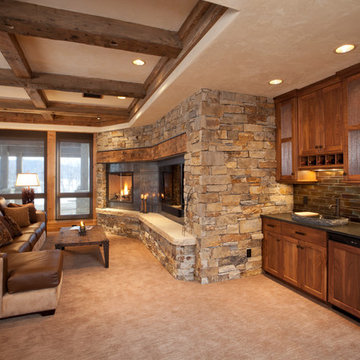
Tim Murphy - photographer
Aménagement d'une salle de séjour montagne ouverte avec salle de jeu, une cheminée d'angle, un manteau de cheminée en métal et un téléviseur encastré.
Aménagement d'une salle de séjour montagne ouverte avec salle de jeu, une cheminée d'angle, un manteau de cheminée en métal et un téléviseur encastré.
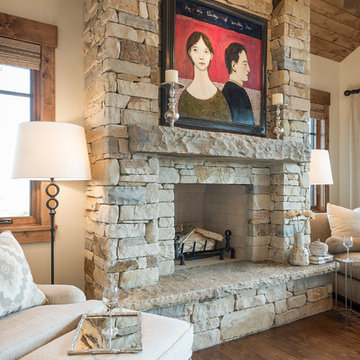
This beautiful bedroom features this stunning stone fireplace, wood floors and a wood ceiling. This home was in the Park City Area Showcase of Homes 2016.
http://cameohomesinc.com/
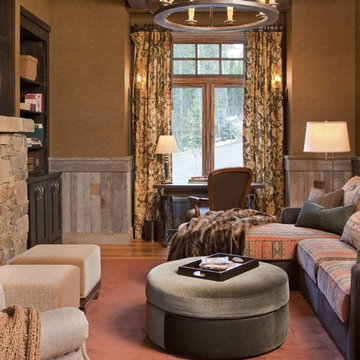
High functioning, yet cozy family room. Traditional mountain home living.
Réalisation d'une salle de séjour chalet de taille moyenne et fermée avec une cheminée standard, un manteau de cheminée en pierre, un mur marron, un sol en bois brun, un téléviseur dissimulé et un sol marron.
Réalisation d'une salle de séjour chalet de taille moyenne et fermée avec une cheminée standard, un manteau de cheminée en pierre, un mur marron, un sol en bois brun, un téléviseur dissimulé et un sol marron.
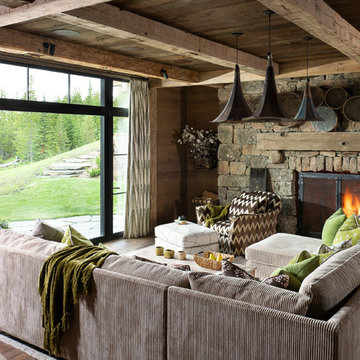
Photography - LongViews Studios
Idée de décoration pour une grande salle de séjour chalet ouverte avec un mur marron, un sol en bois brun, une cheminée standard, un manteau de cheminée en pierre et un sol marron.
Idée de décoration pour une grande salle de séjour chalet ouverte avec un mur marron, un sol en bois brun, une cheminée standard, un manteau de cheminée en pierre et un sol marron.
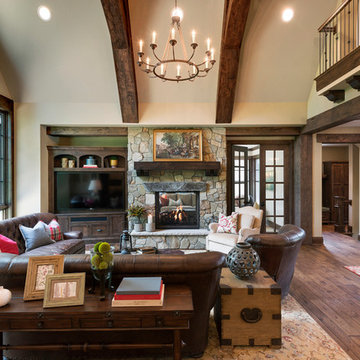
Builder: Stonewood, LLC. - Interior Designer: Studio M Interiors/Mingle - Photo: Spacecrafting Photography
Réalisation d'une très grande salle de séjour chalet ouverte avec un mur beige, un sol en bois brun, une cheminée double-face, un manteau de cheminée en pierre et un téléviseur fixé au mur.
Réalisation d'une très grande salle de séjour chalet ouverte avec un mur beige, un sol en bois brun, une cheminée double-face, un manteau de cheminée en pierre et un téléviseur fixé au mur.
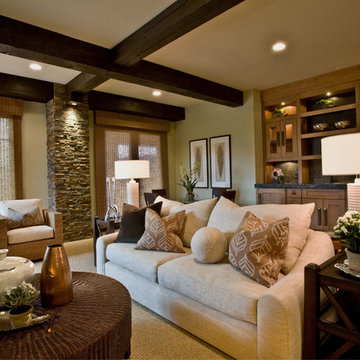
Scott Zimmerman, Mountain rustic/contemporary home with dark and light wood mixed with iron accents. Downstairs family room.
Réalisation d'une salle de séjour chalet de taille moyenne et fermée avec un mur beige, moquette, une cheminée standard, un manteau de cheminée en pierre et un téléviseur fixé au mur.
Réalisation d'une salle de séjour chalet de taille moyenne et fermée avec un mur beige, moquette, une cheminée standard, un manteau de cheminée en pierre et un téléviseur fixé au mur.
Idées déco de salles de séjour montagne
7