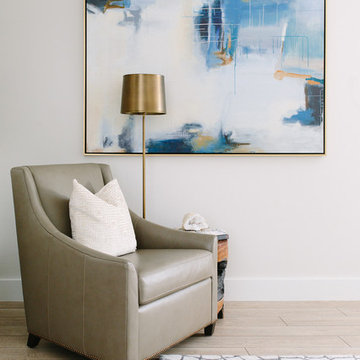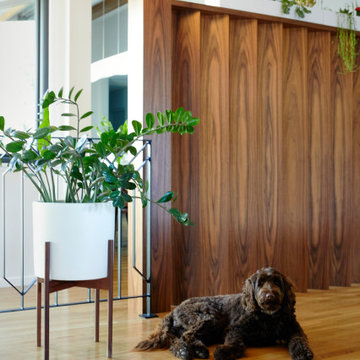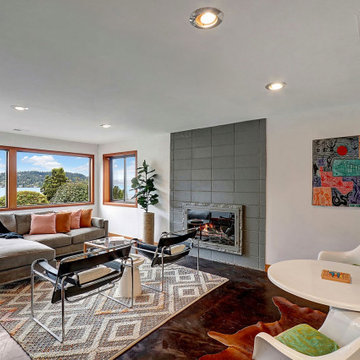Idées déco de salles de séjour rétro
Trier par :
Budget
Trier par:Populaires du jour
261 - 280 sur 8 414 photos
1 sur 2
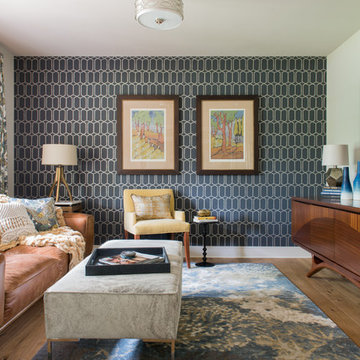
Photography: Michael Hunter
Idée de décoration pour une salle de séjour vintage de taille moyenne avec un téléviseur fixé au mur, un sol en bois brun et un mur multicolore.
Idée de décoration pour une salle de séjour vintage de taille moyenne avec un téléviseur fixé au mur, un sol en bois brun et un mur multicolore.
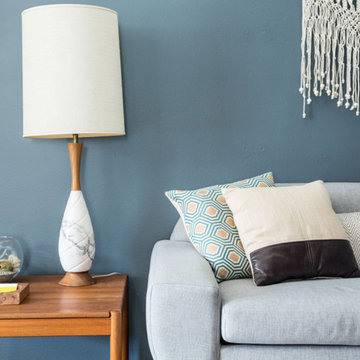
Cette photo montre une salle de séjour rétro de taille moyenne et fermée avec un mur bleu, parquet foncé, aucune cheminée, aucun téléviseur et un sol marron.
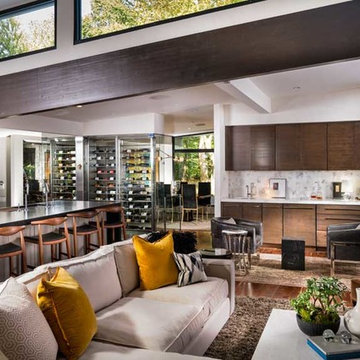
Historical Renovation
Objective: The homeowners asked us to join the project after partial demo and construction was in full
swing. Their desire was to significantly enlarge and update the charming mid-century modern home to
meet the needs of their joined families and frequent social gatherings. It was critical though that the
expansion be seamless between old and new, where one feels as if the home “has always been this
way”.
Solution: We created spaces within rooms that allowed family to gather and socialize freely or allow for
private conversations. As constant entertainers, the couple wanted easier access to their favorite wines
than having to go to the basement cellar. A custom glass and stainless steel wine cellar was created
where bottles seem to float in the space between the dining room and kitchen area.
A nineteen foot long island dominates the great room as well as any social gathering where it is
generally spread from end to end with food and surrounded by friends and family.
Aside of the master suite, three oversized bedrooms each with a large en suite bath provide plenty of
space for kids returning from college and frequent visits from friends and family.
A neutral color palette was chosen throughout to bring warmth into the space but not fight with the
clients’ collections of art, antique rugs and furnishings. Soaring ceiling, windows and huge sliding doors
bring the naturalness of the large wooded lot inside while lots of natural wood and stone was used to
further complement the outdoors and their love of nature.
Outside, a large ground level fire-pit surrounded by comfortable chairs is another favorite gathering
spot.
Trouvez le bon professionnel près de chez vous
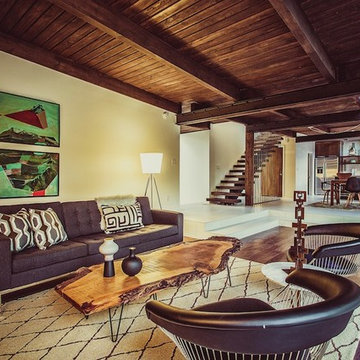
Cette image montre une salle de séjour vintage avec un poêle à bois et un plafond en bois.

Exemple d'une salle de séjour rétro de taille moyenne et ouverte avec un mur blanc, un sol en liège, une cheminée standard, un manteau de cheminée en métal, un téléviseur dissimulé, un sol gris et un mur en parement de brique.
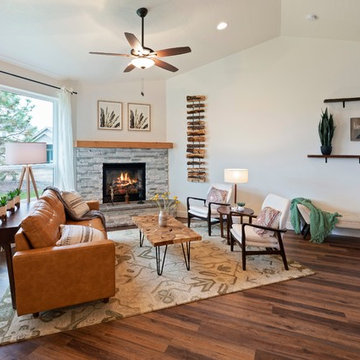
Warm and inviting, open floor concept family space. Warm up with the white stacked stone, corner gas fireplace. Dining opens up to a large covered back patio.
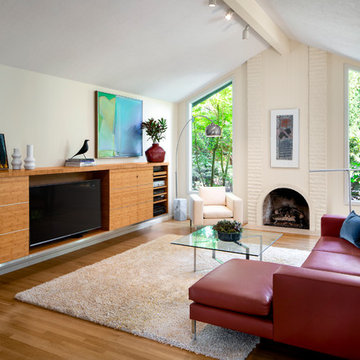
Idée de décoration pour une salle de séjour vintage avec un mur beige, un sol en bois brun, une cheminée standard, un manteau de cheminée en brique et un téléviseur encastré.
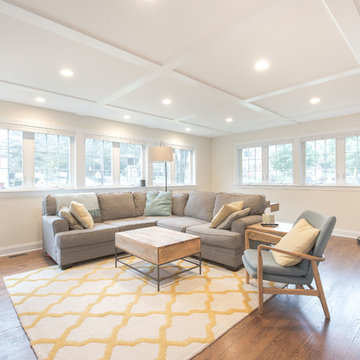
Addition off the side of a typical mid-century post-WWII colonial, including master suite with master bath expansion, first floor family room addition, a complete basement remodel with the addition of new bedroom suite for an AuPair. The clients realized it was more cost effective to do an addition over paying for outside child care for their growing family. Additionally, we helped the clients address some serious drainage issues that were causing settling issues in the home.
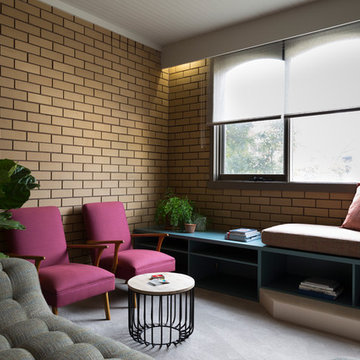
Interiors photography by Elizabeth Schiavello. A fresh take on the rumpus room by Meredith Lee Interior Design.
Exemple d'une petite salle de séjour rétro fermée avec salle de jeu, moquette et un sol beige.
Exemple d'une petite salle de séjour rétro fermée avec salle de jeu, moquette et un sol beige.
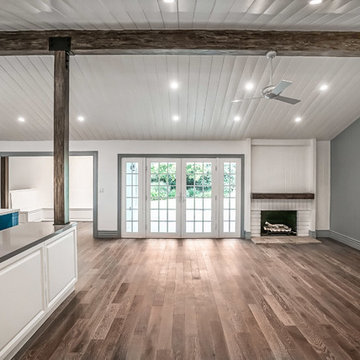
bar with wine fridge, subway tile backsplash, high ceilings
Cette image montre une salle de séjour vintage de taille moyenne et ouverte avec un bar de salon, un mur bleu, parquet foncé, une cheminée standard, un manteau de cheminée en brique, aucun téléviseur et un sol marron.
Cette image montre une salle de séjour vintage de taille moyenne et ouverte avec un bar de salon, un mur bleu, parquet foncé, une cheminée standard, un manteau de cheminée en brique, aucun téléviseur et un sol marron.
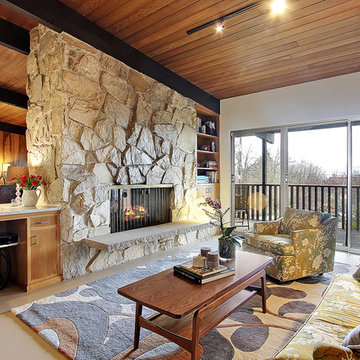
Photography by Tucker English, Styling by Stephanie Fisher Designs.
Idée de décoration pour une salle de séjour vintage avec un manteau de cheminée en pierre.
Idée de décoration pour une salle de séjour vintage avec un manteau de cheminée en pierre.
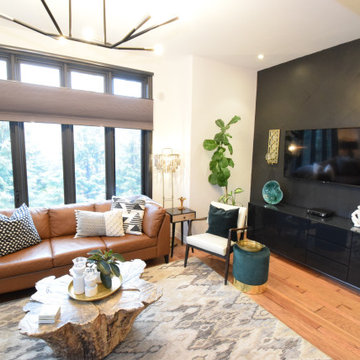
MCM lounge adjacent to kitchen. Warm tones, rich black feature wall and metals create a relaxed atmosphere
Exemple d'une salle de séjour rétro de taille moyenne et ouverte avec un mur blanc, parquet clair, aucune cheminée, un téléviseur fixé au mur et un sol marron.
Exemple d'une salle de séjour rétro de taille moyenne et ouverte avec un mur blanc, parquet clair, aucune cheminée, un téléviseur fixé au mur et un sol marron.
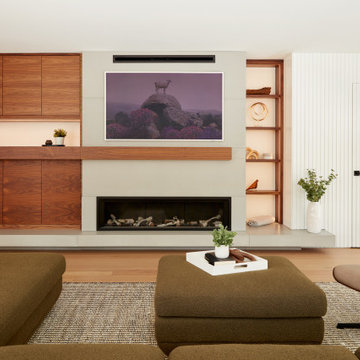
An inviting mid-century modern family room graced by a custom walnut wall mantel, designed with a media cabinet and open display shelving. This multifunctional wall accommodates open display cabinets and a media cabinet, with a sleek touch-and-release hardware system for a clean, modern look.
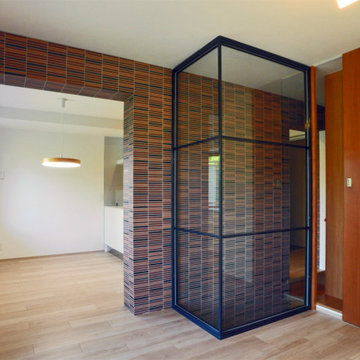
2階のあるメゾネットタイプのマンション。リビングとダイニングの間にあった1階に降りる階段をガラス張りにすることでLDKに広がりを。中央のコンクリートの壁をボーダーモザイクタイル張りにして空間のアクセントに。
Cette photo montre une salle de séjour rétro ouverte avec un mur blanc, parquet clair, aucune cheminée, un sol beige, un plafond en papier peint et un mur en parement de brique.
Cette photo montre une salle de séjour rétro ouverte avec un mur blanc, parquet clair, aucune cheminée, un sol beige, un plafond en papier peint et un mur en parement de brique.
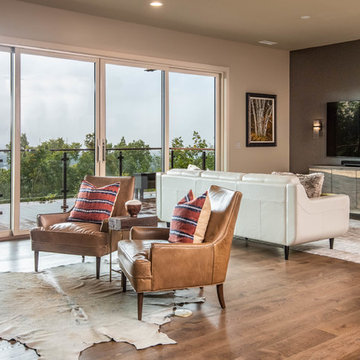
Réalisation d'une grande salle de séjour vintage fermée avec un mur multicolore, parquet foncé, aucune cheminée, un téléviseur fixé au mur et un sol marron.
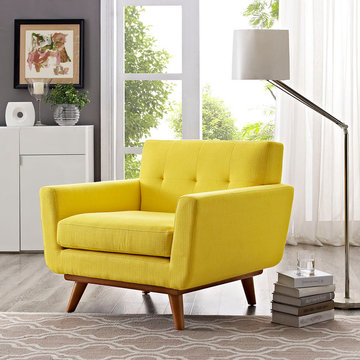
Gently sloping curves and plush seat cushion create a favorite lounging spot. Whether plopping down after a long day at work, settling in with coffee and brunch, or entering a spirited discussion with friends, the Engage armchair is a welcome presence in your home. Three tufted buttons create eye catching appeal; adding depth that brings your sitting decor to center stage. Four cherry color rubber wood legs and frame supply a solid base to the comfortable upholstered material.
10 Colors, great colors!!
Buy Now
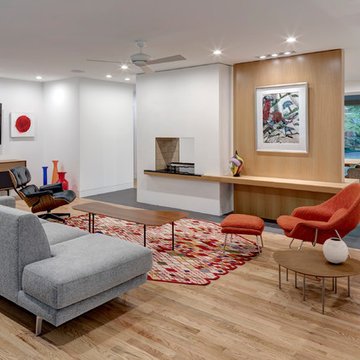
Réalisation d'une salle de séjour vintage avec un mur blanc, parquet clair, une cheminée double-face, un téléviseur fixé au mur et un sol beige.
Idées déco de salles de séjour rétro
14
