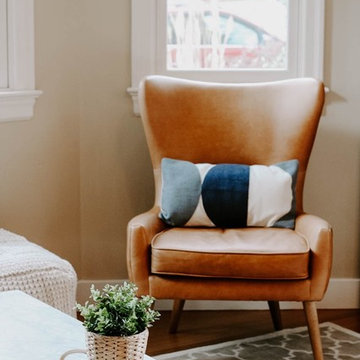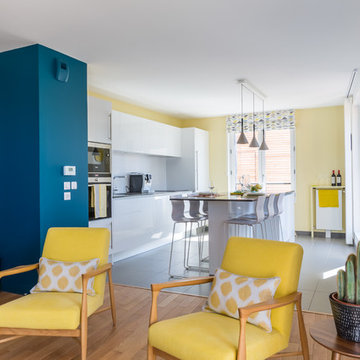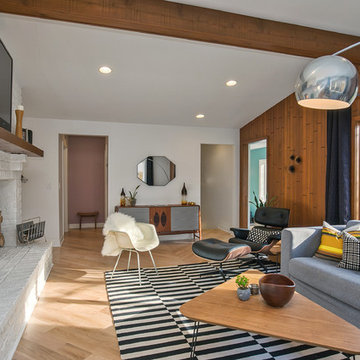Idées déco de salles de séjour rétro
Trier par :
Budget
Trier par:Populaires du jour
161 - 180 sur 8 420 photos
1 sur 2

This full home mid-century remodel project is in an affluent community perched on the hills known for its spectacular views of Los Angeles. Our retired clients were returning to sunny Los Angeles from South Carolina. Amidst the pandemic, they embarked on a two-year-long remodel with us - a heartfelt journey to transform their residence into a personalized sanctuary.
Opting for a crisp white interior, we provided the perfect canvas to showcase the couple's legacy art pieces throughout the home. Carefully curating furnishings that complemented rather than competed with their remarkable collection. It's minimalistic and inviting. We created a space where every element resonated with their story, infusing warmth and character into their newly revitalized soulful home.
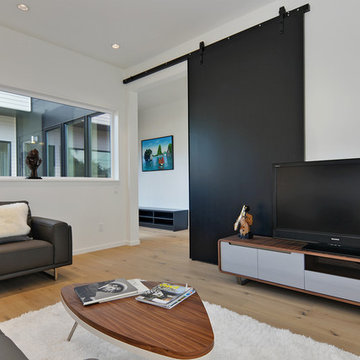
Flex Room
Cette image montre une salle de séjour vintage de taille moyenne et fermée avec une bibliothèque ou un coin lecture, un mur blanc, un sol en bois brun et un téléviseur indépendant.
Cette image montre une salle de séjour vintage de taille moyenne et fermée avec une bibliothèque ou un coin lecture, un mur blanc, un sol en bois brun et un téléviseur indépendant.
Trouvez le bon professionnel près de chez vous
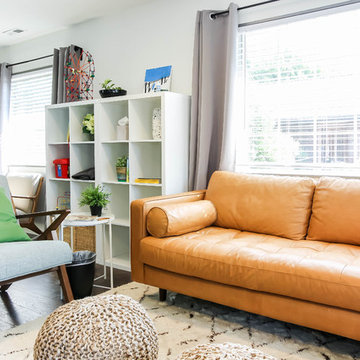
Common Room
Exemple d'une salle de séjour rétro de taille moyenne et fermée avec un mur beige, un sol en bois brun, aucune cheminée et un sol marron.
Exemple d'une salle de séjour rétro de taille moyenne et fermée avec un mur beige, un sol en bois brun, aucune cheminée et un sol marron.
Lauren Colton
Idée de décoration pour une petite salle de séjour vintage fermée avec un mur blanc, sol en béton ciré, une cheminée standard, un manteau de cheminée en brique, un téléviseur fixé au mur et un sol gris.
Idée de décoration pour une petite salle de séjour vintage fermée avec un mur blanc, sol en béton ciré, une cheminée standard, un manteau de cheminée en brique, un téléviseur fixé au mur et un sol gris.
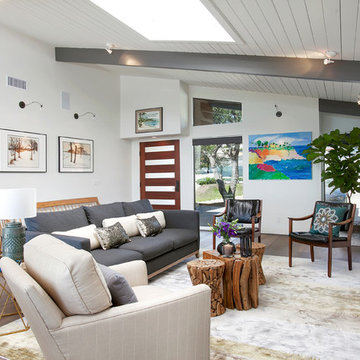
Jackson Design and Remodeling
Idées déco pour une salle de séjour rétro ouverte avec un mur blanc, un sol en bois brun, un téléviseur fixé au mur et éclairage.
Idées déco pour une salle de séjour rétro ouverte avec un mur blanc, un sol en bois brun, un téléviseur fixé au mur et éclairage.
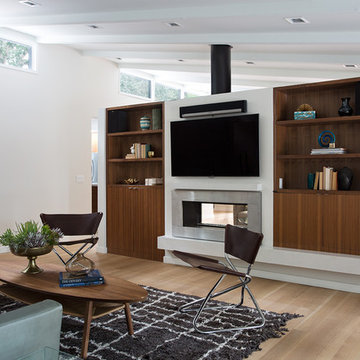
The owners of this property had been away from the Bay Area for many years, and looked forward to returning to an elegant mid-century modern house. The one they bought was anything but that. Faced with a “remuddled” kitchen from one decade, a haphazard bedroom / family room addition from another, and an otherwise disjointed and generally run-down mid-century modern house, the owners asked Klopf Architecture and Envision Landscape Studio to re-imagine this house and property as a unified, flowing, sophisticated, warm, modern indoor / outdoor living space for a family of five.
Opening up the spaces internally and from inside to out was the first order of business. The formerly disjointed eat-in kitchen with 7 foot high ceilings were opened up to the living room, re-oriented, and replaced with a spacious cook's kitchen complete with a row of skylights bringing light into the space. Adjacent the living room wall was completely opened up with La Cantina folding door system, connecting the interior living space to a new wood deck that acts as a continuation of the wood floor. People can flow from kitchen to the living / dining room and the deck seamlessly, making the main entertainment space feel at once unified and complete, and at the same time open and limitless.
Klopf opened up the bedroom with a large sliding panel, and turned what was once a large walk-in closet into an office area, again with a large sliding panel. The master bathroom has high windows all along one wall to bring in light, and a large wet room area for the shower and tub. The dark, solid roof structure over the patio was replaced with an open trellis that allows plenty of light, brightening the new deck area as well as the interior of the house.
All the materials of the house were replaced, apart from the framing and the ceiling boards. This allowed Klopf to unify the materials from space to space, running the same wood flooring throughout, using the same paint colors, and generally creating a consistent look from room to room. Located in Lafayette, CA this remodeled single-family house is 3,363 square foot, 4 bedroom, and 3.5 bathroom.
Klopf Architecture Project Team: John Klopf, AIA, Jackie Detamore, and Jeffrey Prose
Landscape Design: Envision Landscape Studio
Structural Engineer: Brian Dotson Consulting Engineers
Contractor: Kasten Builders
Photography ©2015 Mariko Reed
Staging: The Design Shop
Location: Lafayette, CA
Year completed: 2014
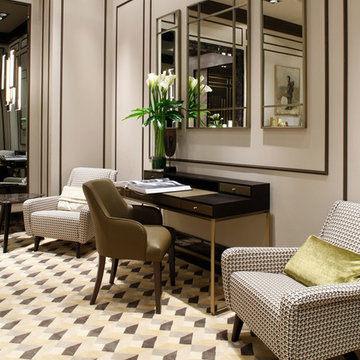
Luxury apartment design by Massimiliano Raggi, with Oasis Group products: right and left: Olympia armchair, design by Massimiliano Raggi architetto; center, Musa 2 armchair and Proust console.
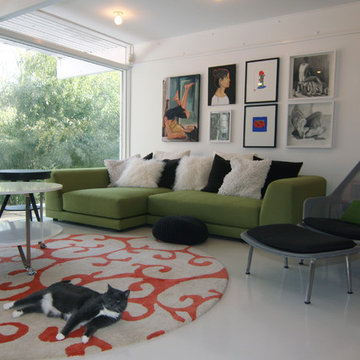
Clean lines and a refined material palette transformed the Moss Hill House master bath into an open, light-filled space appropriate to its 1960 modern character.
Underlying the design is a thoughtful intent to maximize opportunities within the long narrow footprint. Minimizing project cost and disruption, fixture locations were generally maintained. All interior walls and existing soaking tub were removed, making room for a large walk-in shower. Large planes of glass provide definition and maintain desired openness, allowing daylight from clerestory windows to fill the space.
Light-toned finishes and large format tiles throughout offer an uncluttered vision. Polished marble “circles” provide textural contrast and small-scale detail, while an oak veneered vanity adds additional warmth.
In-floor radiant heat, reclaimed veneer, dimming controls, and ample daylighting are important sustainable features. This renovation converted a well-worn room into one with a modern functionality and a visual timelessness that will take it into the future.
Photographed by: place, inc
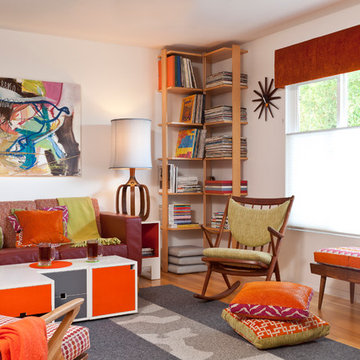
Mark Lohman
Cette photo montre une salle de séjour rétro avec un mur blanc et un sol en bois brun.
Cette photo montre une salle de séjour rétro avec un mur blanc et un sol en bois brun.
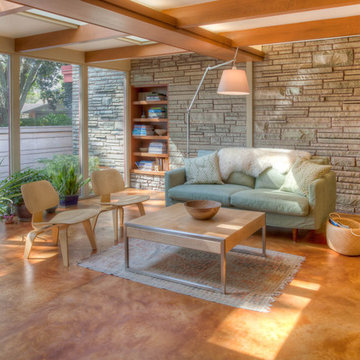
Remodeling to 1956 John Randall MacDonald Usonian home.
Idée de décoration pour une salle de séjour vintage avec un mur beige, sol en béton ciré et un sol orange.
Idée de décoration pour une salle de séjour vintage avec un mur beige, sol en béton ciré et un sol orange.

This open concept living room features a mono stringer floating staircase, 72" linear fireplace with a stacked stone and wood slat surround, white oak floating shelves with accent lighting, and white oak on the ceiling.
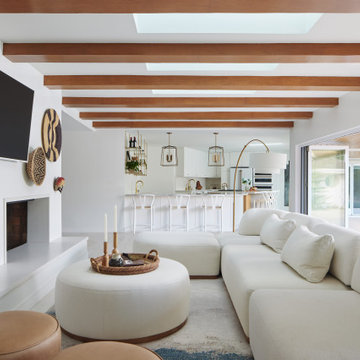
This full home mid-century remodel project is in an affluent community perched on the hills known for its spectacular views of Los Angeles. Our retired clients were returning to sunny Los Angeles from South Carolina. Amidst the pandemic, they embarked on a two-year-long remodel with us - a heartfelt journey to transform their residence into a personalized sanctuary.
Opting for a crisp white interior, we provided the perfect canvas to showcase the couple's legacy art pieces throughout the home. Carefully curating furnishings that complemented rather than competed with their remarkable collection. It's minimalistic and inviting. We created a space where every element resonated with their story, infusing warmth and character into their newly revitalized soulful home.

This modern home was completely open concept so it was great to create a room at the front of the house that could be used as a media room for the kids. We had custom draperies made, chose dark moody walls and some black and white photography for art. This space is comfortable and stylish and functions well for this family of four.
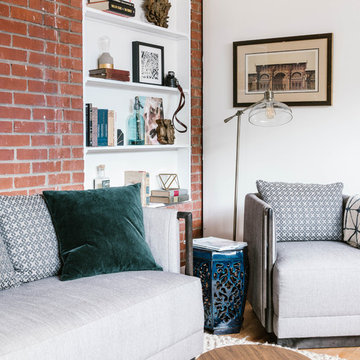
Family room featuring exposed brick and built-in shelving. Photo credit: Laura Sumrak.
Idée de décoration pour une petite salle de séjour vintage fermée avec un sol en bois brun, aucune cheminée et un sol marron.
Idée de décoration pour une petite salle de séjour vintage fermée avec un sol en bois brun, aucune cheminée et un sol marron.

The family who has owned this home for twenty years was ready for modern update! Concrete floors were restained and cedar walls were kept intact, but kitchen was completely updated with high end appliances and sleek cabinets, and brand new furnishings were added to showcase the couple's favorite things.
Troy Grant, Epic Photo
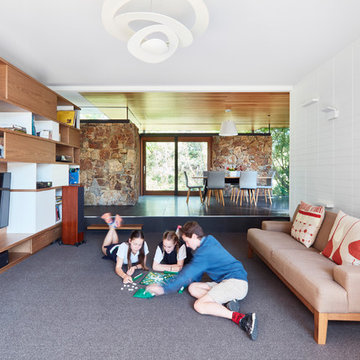
Family-focused living area in 70's revivalist home. Photograph by Rhiannon Slatter
Réalisation d'une salle de séjour vintage avec un mur blanc et moquette.
Réalisation d'une salle de séjour vintage avec un mur blanc et moquette.
Idées déco de salles de séjour rétro
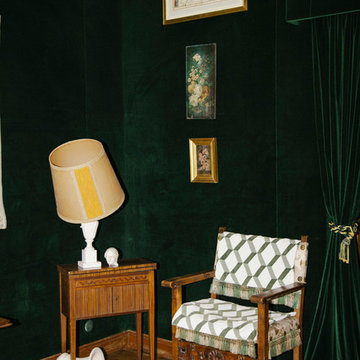
Cette photo montre une petite salle de séjour rétro fermée avec un mur vert, un sol en bois brun, aucune cheminée et aucun téléviseur.
9
