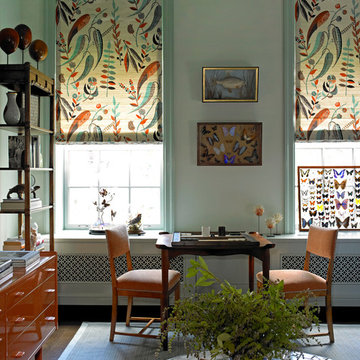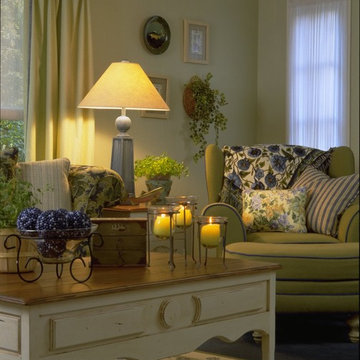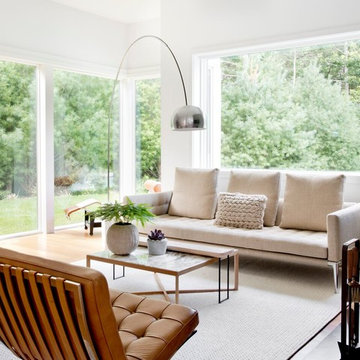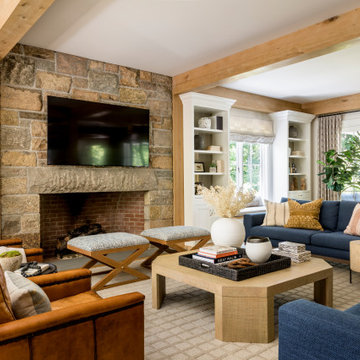Idées déco de salles de séjour vertes
Trier par :
Budget
Trier par:Populaires du jour
241 - 260 sur 7 587 photos
1 sur 2
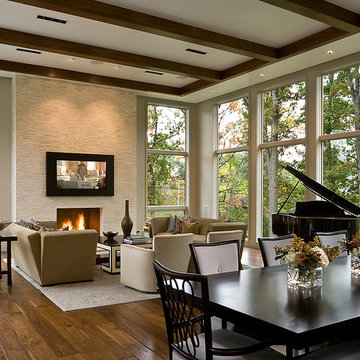
Contemporary Family Room with oversized windows
Réalisation d'une salle de séjour design ouverte avec un mur beige, parquet foncé, une cheminée standard, un manteau de cheminée en pierre et un téléviseur fixé au mur.
Réalisation d'une salle de séjour design ouverte avec un mur beige, parquet foncé, une cheminée standard, un manteau de cheminée en pierre et un téléviseur fixé au mur.

Renovated basement level family room with sectional sofa, built in bookcases (showcasing some fabulous middle school :) pottery) and striped wool carpeting.

Aménagement d'une salle de séjour montagne de taille moyenne avec un mur gris, parquet foncé, aucune cheminée et un sol gris.
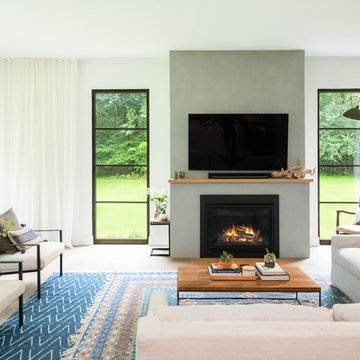
Photo by Jess Blackwell Photography
Aménagement d'une salle de séjour classique avec un mur blanc, parquet clair, une cheminée standard et un téléviseur fixé au mur.
Aménagement d'une salle de séjour classique avec un mur blanc, parquet clair, une cheminée standard et un téléviseur fixé au mur.
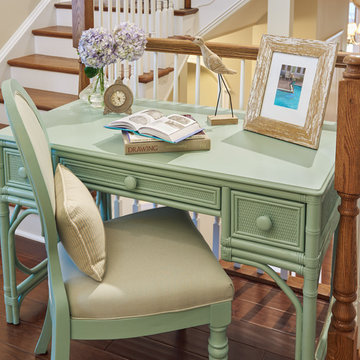
The client had requested a quiet place in their vacation home to relax, read and recharge. She wanted it to serve as a personal little 'getaway' space but allow her to still feel connected with family and guests.
A small loft area that was the 'gateway' between the client's main living area on the second floor and the bedrooms on the third floor was the perfect solution.
With an overall footprint of 6' 6" x 7' this tiny space required pieces with just the right scale and proper function.
Anice Hoachlander Photography
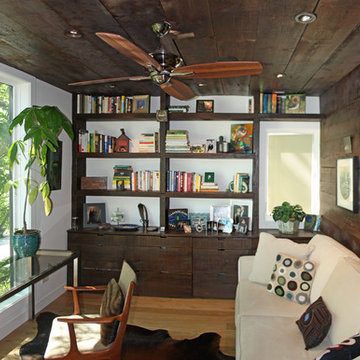
This is the home's office space. The large picture window at the second floor makes this room feel like a tree fort! Reclaimed wood paneling on the back wall flows up to the ceiling. http://www.kipnisarch.com
Photo by Kipnis Architecture + Planning

This modern, industrial basement renovation includes a conversation sitting area and game room, bar, pool table, large movie viewing area, dart board and large, fully equipped exercise room. The design features stained concrete floors, feature walls and bar fronts of reclaimed pallets and reused painted boards, bar tops and counters of reclaimed pine planks and stripped existing steel columns. Decor includes industrial style furniture from Restoration Hardware, track lighting and leather club chairs of different colors. The client added personal touches of favorite album covers displayed on wall shelves, a multicolored Buzz mascott from Georgia Tech and a unique grid of canvases with colors of all colleges attended by family members painted by the family. Photos are by the architect.

In the great room, special attention was paid to the ceiling detail, where square box beams “picture frame” painted wooden planks, creating interest and subtle contrast. A custom built-in flanks the right side of the fireplace and includes a television cabinet as well as wood storage.
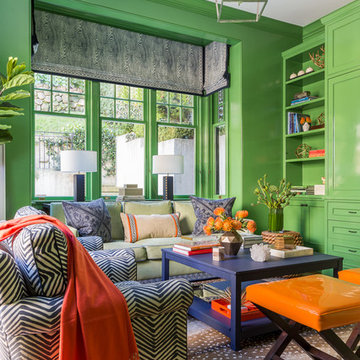
Benjamin Moore’s Richmond Green was the client’s favorite color and we wanted the family room to feel enveloped in the hue. Saturated walls offer both a ‘wow’ factor as well as a calming effect within this space.
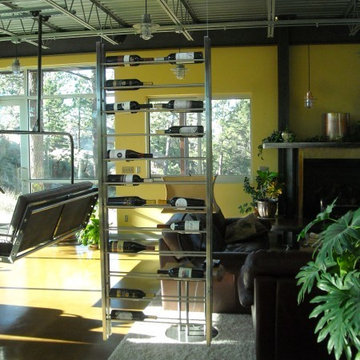
Patent Pending suspended wine rack, a part of the Element Series by De Botello. This design allows for the racking to become an integral part of the structure that surrounds it- it's a sleek and clean design that makes an architectural statement. It is designed as a wine wall, divider or to frame a staircase and is viewable from both sides. Units include nickel-plated stainless steel fully adjustable swivel self-leveling pads, or units can be cable suspended. By http://www.customwineracking.com
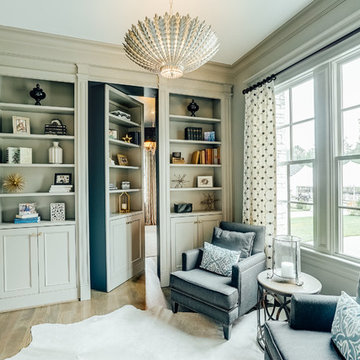
Cette photo montre une salle de séjour chic avec une bibliothèque ou un coin lecture et parquet clair.
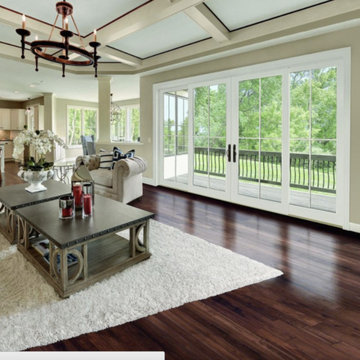
Idées déco pour une salle de séjour classique de taille moyenne et ouverte avec un mur marron, un sol en bois brun, aucune cheminée, un sol marron et aucun téléviseur.
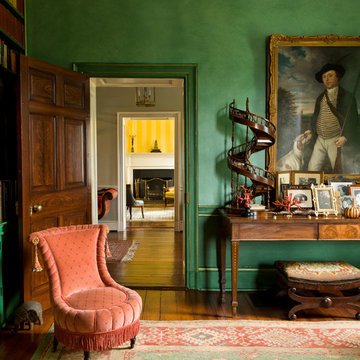
© Gordon Beall
Idées déco pour une salle de séjour classique avec un mur vert et une bibliothèque ou un coin lecture.
Idées déco pour une salle de séjour classique avec un mur vert et une bibliothèque ou un coin lecture.
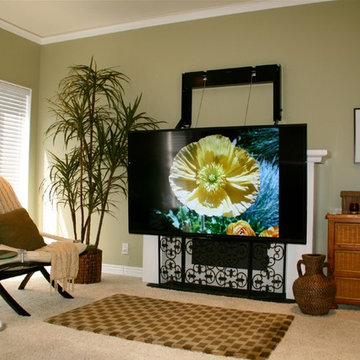
New model ComfortVu fireplace TV mount in down position
Exemple d'une salle de séjour tendance.
Exemple d'une salle de séjour tendance.
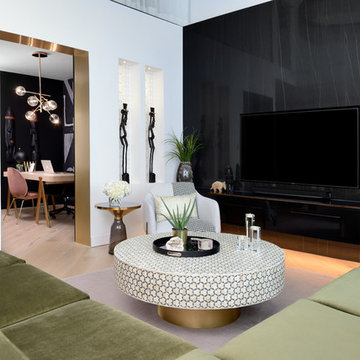
Views to the main floor office. We went with a black and gold theme with pops of colour. The gold archway to the office creates a grand entry. We built two accent niches for african sculptures and a new build out for extra storage and beautiful stone. We finished off the place with lucite details like the candles and railing.

This large classic family room was thoroughly redesigned into an inviting and cozy environment replete with carefully-appointed artisanal touches from floor to ceiling. Master millwork and an artful blending of color and texture frame a vision for the creation of a timeless sense of warmth within an elegant setting. To achieve this, we added a wall of paneling in green strie and a new waxed pine mantel. A central brass chandelier was positioned both to please the eye and to reign in the scale of this large space. A gilt-finished, crystal-edged mirror over the fireplace, and brown crocodile embossed leather wing chairs blissfully comingle in this enduring design that culminates with a lacquered coral sideboard that cannot but sound a joyful note of surprise, marking this room as unwaveringly unique.Peter Rymwid
Idées déco de salles de séjour vertes
13
