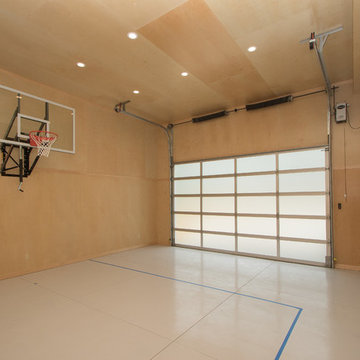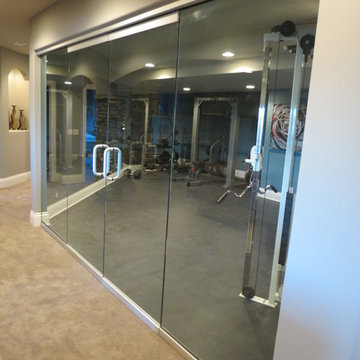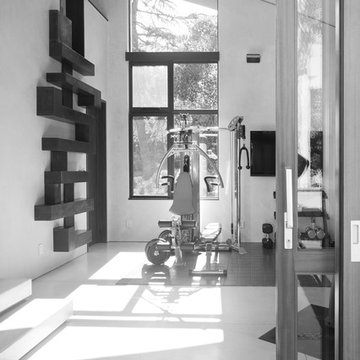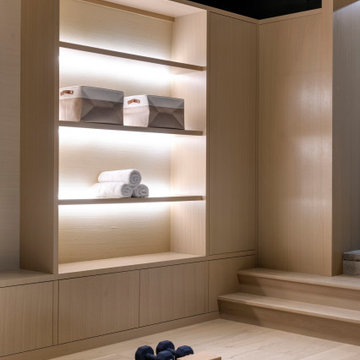Idées déco de salles de sport contemporaines
Trier par :
Budget
Trier par:Populaires du jour
121 - 140 sur 5 786 photos
1 sur 3
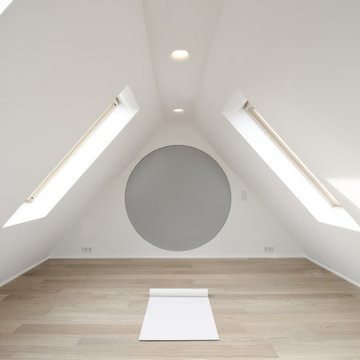
Anne Stallkamp
Inspiration pour un studio de yoga design avec un mur blanc et parquet clair.
Inspiration pour un studio de yoga design avec un mur blanc et parquet clair.
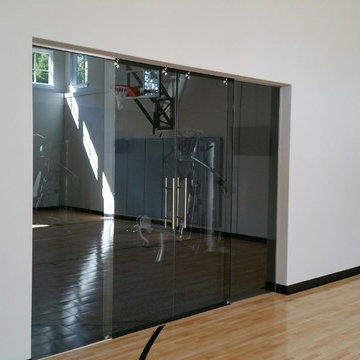
Cette image montre un terrain de sport intérieur design de taille moyenne avec un mur gris, parquet clair et un sol beige.
Trouvez le bon professionnel près de chez vous
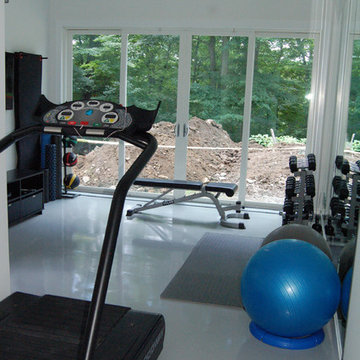
All new gym with gray epoxy floor, mirror wall, eight foot French sliders, and renovated shower bath. New LED highats in the raised ceiling.
Idées déco pour une salle de sport contemporaine.
Idées déco pour une salle de sport contemporaine.

In the hills of San Anselmo in Marin County, this 5,000 square foot existing multi-story home was enlarged to 6,000 square feet with a new dance studio addition with new master bedroom suite and sitting room for evening entertainment and morning coffee. Sited on a steep hillside one acre lot, the back yard was unusable. New concrete retaining walls and planters were designed to create outdoor play and lounging areas with stairs that cascade down the hill forming a wrap-around walkway. The goal was to make the new addition integrate the disparate design elements of the house and calm it down visually. The scope was not to change everything, just the rear façade and some of the side facades.
The new addition is a long rectangular space inserted into the rear of the building with new up-swooping roof that ties everything together. Clad in red cedar, the exterior reflects the relaxed nature of the one acre wooded hillside site. Fleetwood windows and wood patterned tile complete the exterior color material palate.
The sitting room overlooks a new patio area off of the children’s playroom and features a butt glazed corner window providing views filtered through a grove of bay laurel trees. Inside is a television viewing area with wetbar off to the side that can be closed off with a concealed pocket door to the master bedroom. The bedroom was situated to take advantage of these views of the rear yard and the bed faces a stone tile wall with recessed skylight above. The master bath, a driving force for the project, is large enough to allow both of them to occupy and use at the same time.
The new dance studio and gym was inspired for their two daughters and has become a facility for the whole family. All glass, mirrors and space with cushioned wood sports flooring, views to the new level outdoor area and tree covered side yard make for a dramatic turnaround for a home with little play or usable outdoor space previously.
Photo Credit: Paul Dyer Photography.
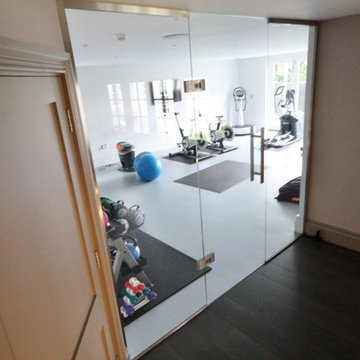
Glass screens with glass hung door to home gym.
Inspiration pour une salle de sport design multi-usage avec un sol en linoléum.
Inspiration pour une salle de sport design multi-usage avec un sol en linoléum.
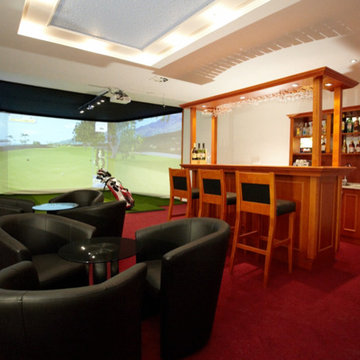
3 Screen Custom Designed Golf Simulator Room
By Indoor Golf Design
Corporate and Home Media Design & Installation
www.indoorgolfdesign.com
Inspiration pour un terrain de sport intérieur design.
Inspiration pour un terrain de sport intérieur design.
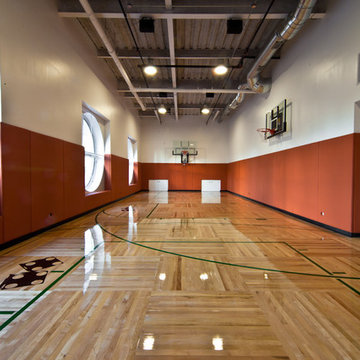
Idées déco pour un très grand terrain de sport intérieur contemporain avec parquet clair.
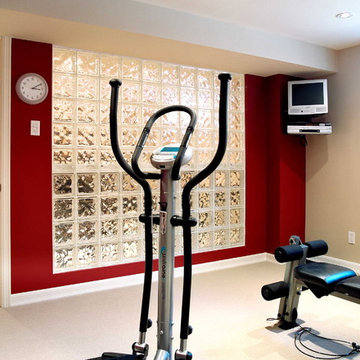
A glass wall and door was used in the gym to allow the flow of light and to manipulate the perception of the size of the room.
Idée de décoration pour une salle de sport design.
Idée de décoration pour une salle de sport design.
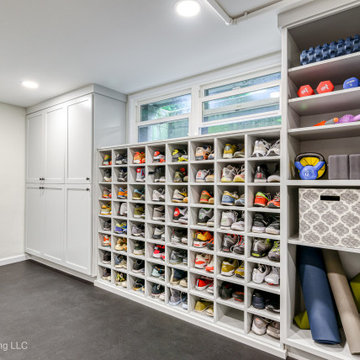
This SW Portland Home had a full basement renovation to create a new laundry room, home gym with custom shoe storage for home owner's extensive sneaker collection. A new bathroom and family room were also added to the basement space.
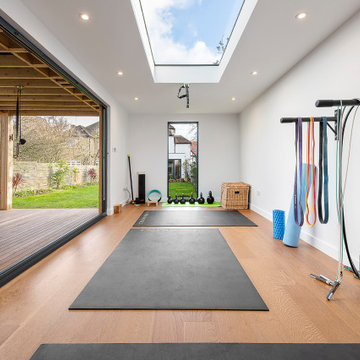
Réalisation d'une grande salle de sport design multi-usage avec un mur blanc, parquet clair et un sol noir.
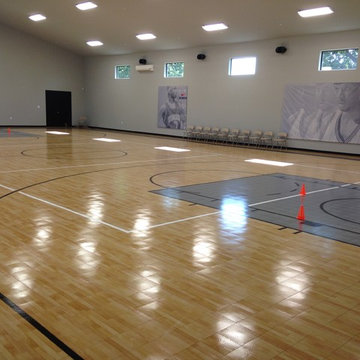
Garage turned into an expansive addition with a multi-sport court for basketball, tennis, volleyball and more. Custom colors and accessories added.
Cette photo montre une grande salle de sport tendance.
Cette photo montre une grande salle de sport tendance.
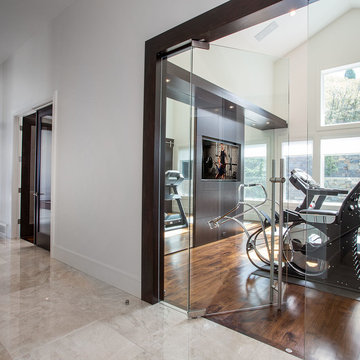
Scot Zimmerman
Inspiration pour une salle de sport design multi-usage avec un mur blanc et un sol en bois brun.
Inspiration pour une salle de sport design multi-usage avec un mur blanc et un sol en bois brun.

Susan Fisher Photography
Inspiration pour une salle de sport design avec un mur blanc, un sol en bois brun et un sol marron.
Inspiration pour une salle de sport design avec un mur blanc, un sol en bois brun et un sol marron.
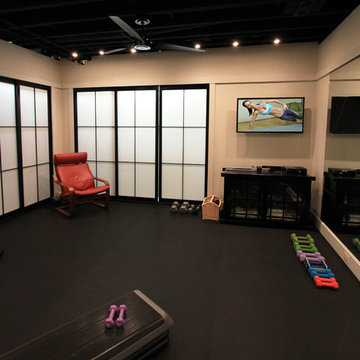
Danielle Frye
Exemple d'une salle de sport tendance multi-usage et de taille moyenne avec un mur beige et un sol noir.
Exemple d'une salle de sport tendance multi-usage et de taille moyenne avec un mur beige et un sol noir.
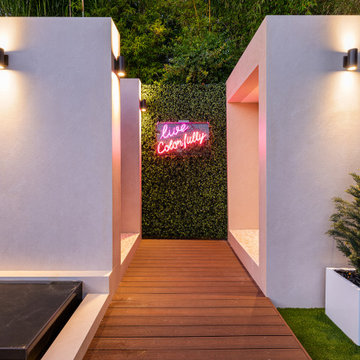
The outdoor space features an outdoor bathroom and sauna as an extension of the pool and gym area.
Aménagement d'une petite salle de sport contemporaine multi-usage avec un mur beige, parquet clair et un sol marron.
Aménagement d'une petite salle de sport contemporaine multi-usage avec un mur beige, parquet clair et un sol marron.
Idées déco de salles de sport contemporaines
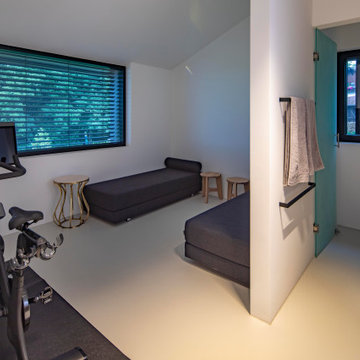
Foto: Michael Voit, Nußdorf
Réalisation d'une salle de sport design avec un mur blanc et un sol gris.
Réalisation d'une salle de sport design avec un mur blanc et un sol gris.
7
