Idées déco de salles de sport marrons
Trier par :
Budget
Trier par:Populaires du jour
101 - 120 sur 402 photos
1 sur 3
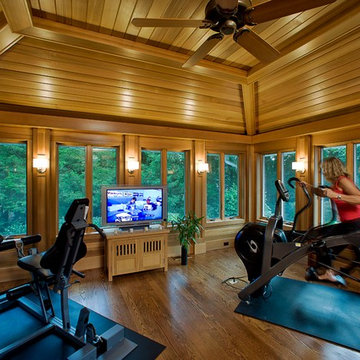
Bergen County, NJ - Contemporary - Home Gym Designed by Bart Lidsky of The Hammer & Nail Inc.
Photography by: Steve Rossi
This elegant cedar lined space doubles as a home gym and meditation room. Natural Cedar covers all wall and ceiling surfaces to compliment the beautiful garden view through glass windows.
http://thehammerandnail.com
#BartLidsky #HNdesigns #KitchenDesign
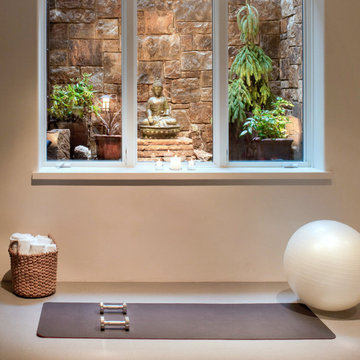
Our Aspen studio designed this classy and sophisticated home with a stunning polished wooden ceiling, statement lighting, and sophisticated furnishing that give the home a luxe feel. We used a lot of wooden tones and furniture to create an organic texture that reflects the beautiful nature outside. The three bedrooms are unique and distinct from each other. The primary bedroom has a magnificent bed with gorgeous furnishings, the guest bedroom has beautiful twin beds with colorful decor, and the kids' room has a playful bunk bed with plenty of storage facilities. We also added a stylish home gym for our clients who love to work out and a library with floor-to-ceiling shelves holding their treasured book collection.
---
Joe McGuire Design is an Aspen and Boulder interior design firm bringing a uniquely holistic approach to home interiors since 2005.
For more about Joe McGuire Design, see here: https://www.joemcguiredesign.com/
To learn more about this project, see here:
https://www.joemcguiredesign.com/willoughby
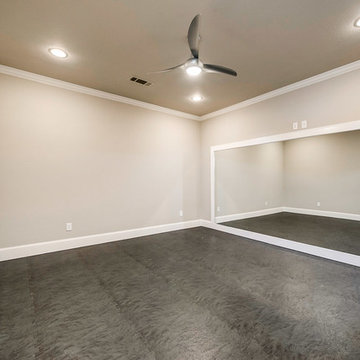
Cette image montre une grande salle de sport traditionnelle multi-usage avec un mur beige et un sol en liège.
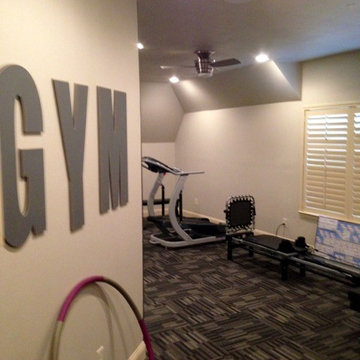
This home gym was added onto the second floor of a Frisco home built in the 2000's, creating the perfect space for working out and keeping equipment in a central location.
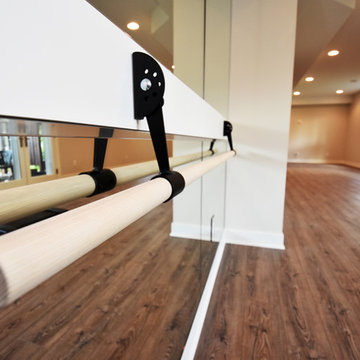
Idée de décoration pour une grande salle de sport design multi-usage avec un mur beige, un sol en vinyl et un sol marron.
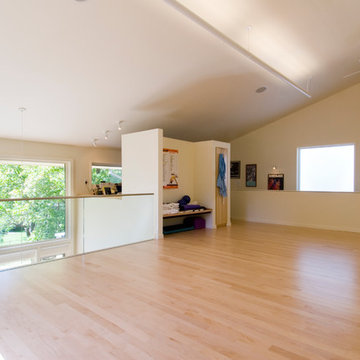
Cette image montre un grand studio de yoga design avec un mur blanc, parquet clair et un sol beige.

Réalisation d'une salle de sport urbaine multi-usage et de taille moyenne avec un mur beige, un sol en carrelage de céramique et un sol multicolore.

Jeff Tryon Princeton Design Collaborative
Réalisation d'un grand terrain de sport intérieur tradition avec un mur bleu et parquet clair.
Réalisation d'un grand terrain de sport intérieur tradition avec un mur bleu et parquet clair.
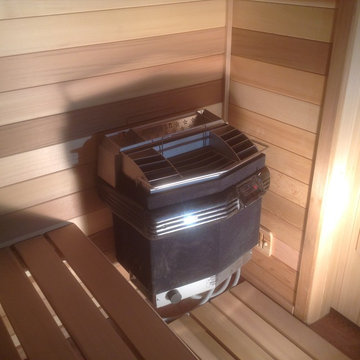
This powerful heater is called a Tylo Combi and it can generate dry heat, steam heat or a combination of both. The tray on top of the heater hold spices, herbs, orange peels or even tea bags for whatever pleasing aroma you want infused into a steamy scent in the sauna.
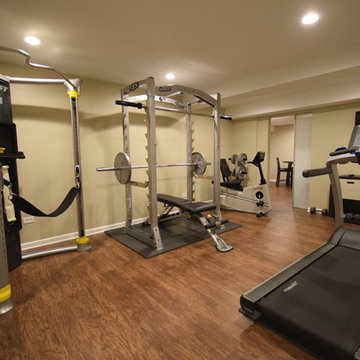
The exercise room is the perfect size to fit all the necessary equipment you need for a good workout. A wall mounted tv provides entertainment while working up a sweat!
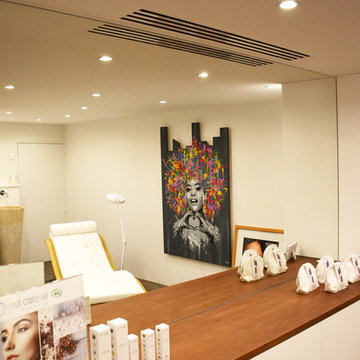
Aménagement d'une salle de sport scandinave multi-usage et de taille moyenne avec un mur blanc, parquet foncé et un sol marron.
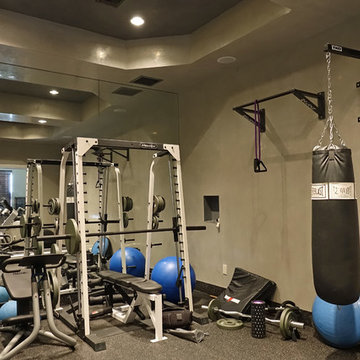
Inspiration pour une salle de sport minimaliste multi-usage et de taille moyenne avec un mur beige, moquette et un sol gris.
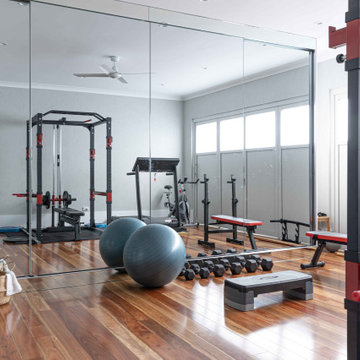
Réalisation d'une grande salle de sport design multi-usage avec un mur blanc, un sol en bois brun et un sol marron.

This beautiful MossCreek custom designed home is very unique in that it features the rustic styling that MossCreek is known for, while also including stunning midcentury interior details and elements. The clients wanted a mountain home that blended in perfectly with its surroundings, but also served as a reminder of their primary residence in Florida. Perfectly blended together, the result is another MossCreek home that accurately reflects a client's taste.
Custom Home Design by MossCreek.
Construction by Rick Riddle.
Photography by Dustin Peck Photography.
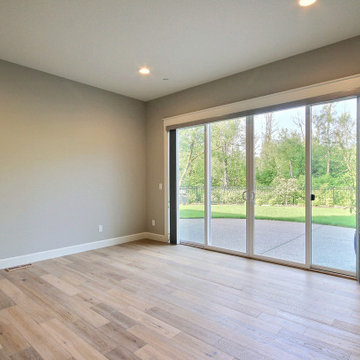
This Modern Multi-Level Home Boasts Master & Guest Suites on The Main Level + Den + Entertainment Room + Exercise Room with 2 Suites Upstairs as Well as Blended Indoor/Outdoor Living with 14ft Tall Coffered Box Beam Ceilings!
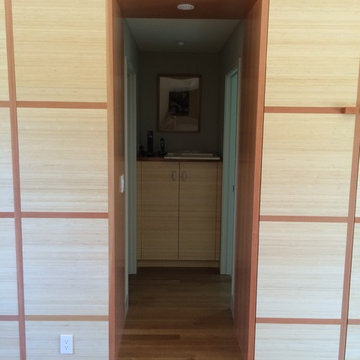
Idée de décoration pour une salle de sport design multi-usage et de taille moyenne avec un mur blanc et parquet clair.
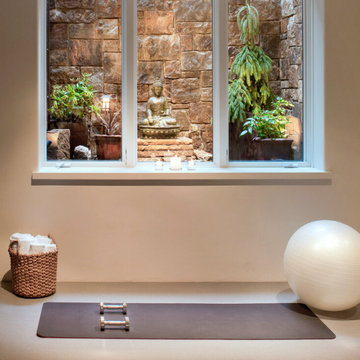
Our Boulder studio designed this classy and sophisticated home with a stunning polished wooden ceiling, statement lighting, and sophisticated furnishing that give the home a luxe feel. We used a lot of wooden tones and furniture to create an organic texture that reflects the beautiful nature outside. The three bedrooms are unique and distinct from each other. The primary bedroom has a magnificent bed with gorgeous furnishings, the guest bedroom has beautiful twin beds with colorful decor, and the kids' room has a playful bunk bed with plenty of storage facilities. We also added a stylish home gym for our clients who love to work out and a library with floor-to-ceiling shelves holding their treasured book collection.
---
Joe McGuire Design is an Aspen and Boulder interior design firm bringing a uniquely holistic approach to home interiors since 2005.
For more about Joe McGuire Design, see here: https://www.joemcguiredesign.com/
To learn more about this project, see here:
https://www.joemcguiredesign.com/willoughby
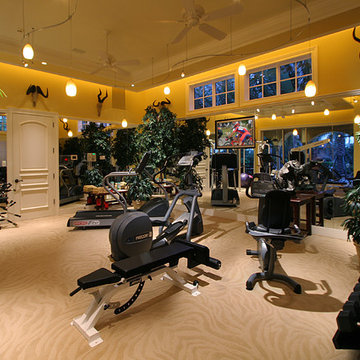
Cette image montre une grande salle de musculation traditionnelle avec un mur beige, moquette et un sol beige.
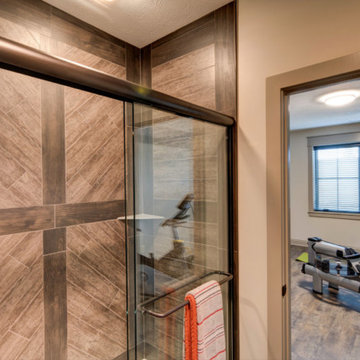
A medley of modern-rustic design and patterns come together in this transitional style home.
Project completed by Wendy Langston's Everything Home interior design firm, which serves Carmel, Zionsville, Fishers, Westfield, Noblesville, and Indianapolis.
For more about Everything Home, click here: https://everythinghomedesigns.com/
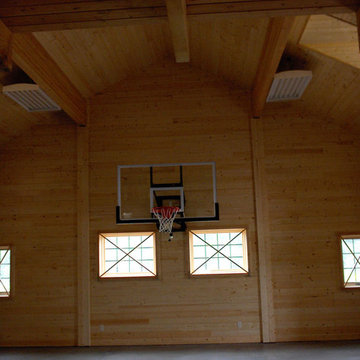
Finished indoor gym with basketball hoop.
Idées déco pour un grand terrain de sport intérieur montagne avec un mur marron et sol en béton ciré.
Idées déco pour un grand terrain de sport intérieur montagne avec un mur marron et sol en béton ciré.
Idées déco de salles de sport marrons
6