Idées déco de salles de sport multi-usages
Trier par :
Budget
Trier par:Populaires du jour
1 - 20 sur 2 959 photos
1 sur 2

Exemple d'une salle de sport tendance multi-usage et de taille moyenne avec un mur marron et un sol noir.

Aménagement d'une grande salle de sport contemporaine multi-usage avec un mur blanc, un sol en bois brun et un sol marron.

Cette image montre une grande salle de sport design multi-usage avec un sol gris, un mur blanc, sol en béton ciré et un plafond voûté.
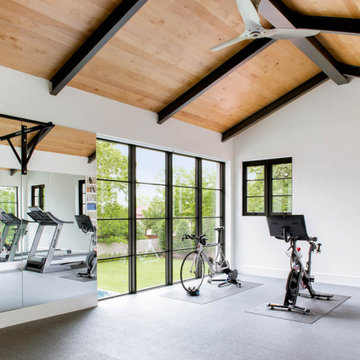
Cette photo montre une grande salle de sport chic multi-usage avec un mur blanc et un sol gris.

Inspiration pour une petite salle de sport design multi-usage avec un mur gris, un sol en carrelage de porcelaine et un sol beige.
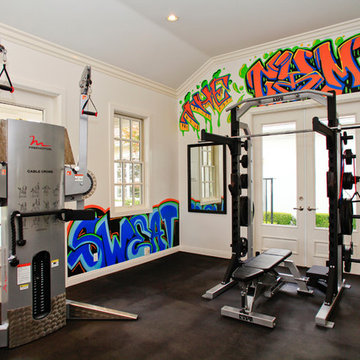
Idée de décoration pour une salle de sport design multi-usage avec un mur blanc et un sol noir.

Aménagement d'une petite salle de sport multi-usage avec un mur blanc, un sol en vinyl et un sol gris.

Réalisation d'une grande salle de sport chalet multi-usage avec un mur beige et un sol beige.

Exemple d'une grande salle de sport multi-usage avec un mur beige et moquette.
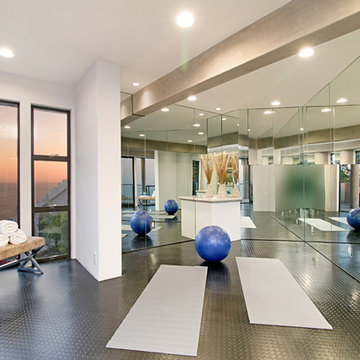
Cette photo montre une grande salle de sport tendance multi-usage avec un mur blanc.
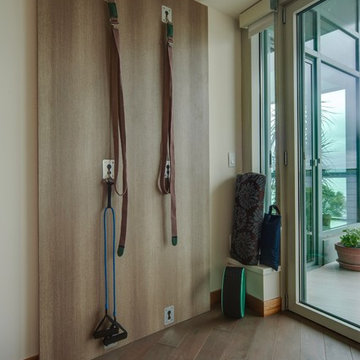
Joe De Maio Photography
Cette image montre une salle de sport minimaliste multi-usage avec un sol en bois brun.
Cette image montre une salle de sport minimaliste multi-usage avec un sol en bois brun.

Double Arrow Residence by Locati Architects, Interior Design by Locati Interiors, Photography by Roger Wade
Inspiration pour une salle de sport chalet multi-usage avec parquet foncé.
Inspiration pour une salle de sport chalet multi-usage avec parquet foncé.
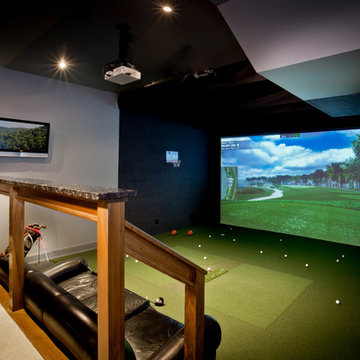
Don Schulte Photography
Inspiration pour une grande salle de sport minimaliste multi-usage avec un mur beige, moquette et un sol vert.
Inspiration pour une grande salle de sport minimaliste multi-usage avec un mur beige, moquette et un sol vert.
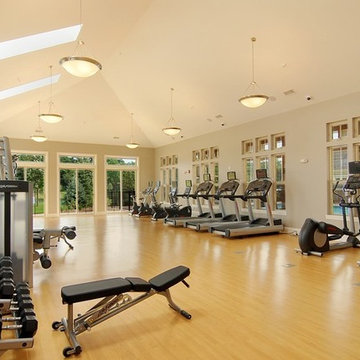
Exemple d'une très grande salle de sport craftsman multi-usage avec un mur gris et parquet clair.
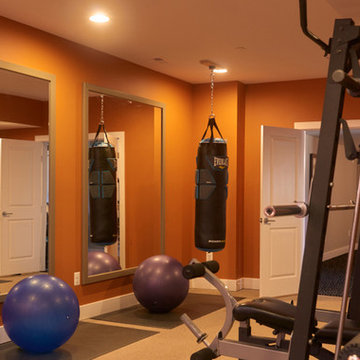
Mike Stog Photography
Cette photo montre une grande salle de sport éclectique multi-usage avec un mur orange.
Cette photo montre une grande salle de sport éclectique multi-usage avec un mur orange.
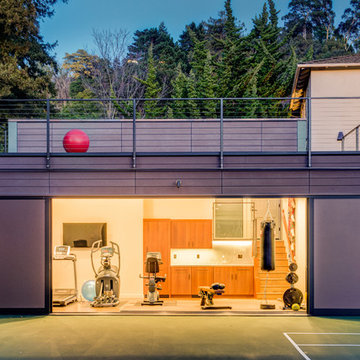
Treve Johnson
Aménagement d'une salle de sport contemporaine multi-usage et de taille moyenne avec un mur blanc et un sol en bois brun.
Aménagement d'une salle de sport contemporaine multi-usage et de taille moyenne avec un mur blanc et un sol en bois brun.

Cette photo montre une salle de sport montagne multi-usage et de taille moyenne avec un sol en liège, un sol gris, un plafond décaissé et un mur marron.
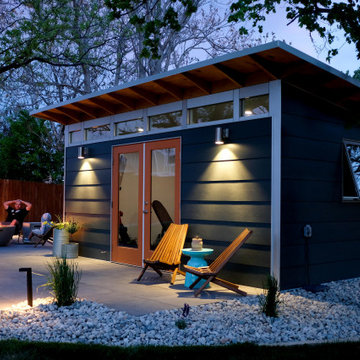
12x18 Signature Series Studio Shed
• Volcano Gray lap siding
• Yam doors
• Natural Eaves (no finish or paint)
• Lifestyle Interior Package
Idée de décoration pour une salle de sport vintage multi-usage et de taille moyenne avec un mur blanc et un sol noir.
Idée de décoration pour une salle de sport vintage multi-usage et de taille moyenne avec un mur blanc et un sol noir.
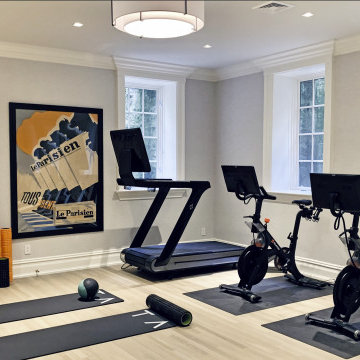
Réalisation d'une salle de sport tradition multi-usage et de taille moyenne avec un mur gris et parquet clair.

Louisa, San Clemente Coastal Modern Architecture
The brief for this modern coastal home was to create a place where the clients and their children and their families could gather to enjoy all the beauty of living in Southern California. Maximizing the lot was key to unlocking the potential of this property so the decision was made to excavate the entire property to allow natural light and ventilation to circulate through the lower level of the home.
A courtyard with a green wall and olive tree act as the lung for the building as the coastal breeze brings fresh air in and circulates out the old through the courtyard.
The concept for the home was to be living on a deck, so the large expanse of glass doors fold away to allow a seamless connection between the indoor and outdoors and feeling of being out on the deck is felt on the interior. A huge cantilevered beam in the roof allows for corner to completely disappear as the home looks to a beautiful ocean view and Dana Point harbor in the distance. All of the spaces throughout the home have a connection to the outdoors and this creates a light, bright and healthy environment.
Passive design principles were employed to ensure the building is as energy efficient as possible. Solar panels keep the building off the grid and and deep overhangs help in reducing the solar heat gains of the building. Ultimately this home has become a place that the families can all enjoy together as the grand kids create those memories of spending time at the beach.
Images and Video by Aandid Media.
Idées déco de salles de sport multi-usages
1