Idées déco de salons avec du lambris de bois
Trier par :
Budget
Trier par:Populaires du jour
121 - 140 sur 2 155 photos
1 sur 2
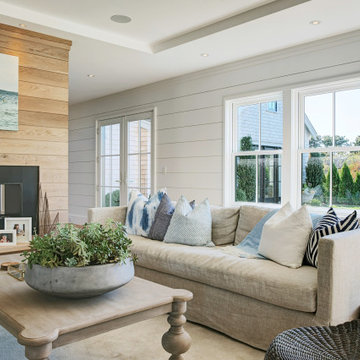
Idées déco pour un salon campagne avec un mur blanc, une cheminée double-face, un manteau de cheminée en bois, un sol beige, un plafond décaissé, du lambris de bois et parquet clair.
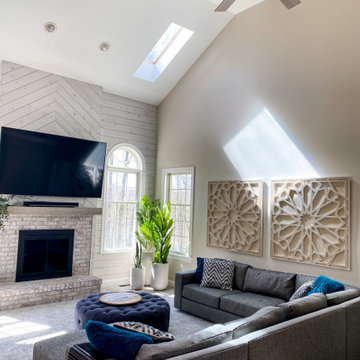
Cette photo montre un grand salon nature ouvert avec un mur beige, moquette, une cheminée standard, un manteau de cheminée en brique, un téléviseur fixé au mur, un sol beige, un plafond voûté et du lambris de bois.

Rustic Hoopers Creek stone fireplace, post and beam construction, vaulted shiplap ceiling, massive White Oak scissior trusses, a touch of reclaimed, mule deer antler chandelier, with large widows giving abundant natural light, all work together to make this a special one-of-a-kind space.

This is the view of the stairs showing the wall that was built after we removed the railing. The stair treads were carpeted and the risers were painted
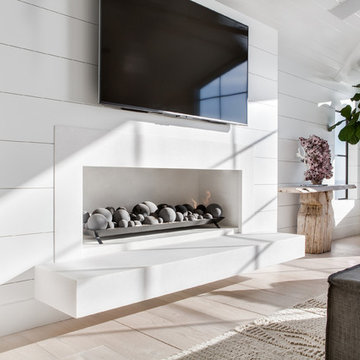
photo by Chad Mellon
Cette photo montre un grand salon bord de mer ouvert avec un mur blanc, parquet clair, une cheminée ribbon, un manteau de cheminée en pierre, un téléviseur fixé au mur, un sol beige, un plafond voûté, un plafond en bois et du lambris de bois.
Cette photo montre un grand salon bord de mer ouvert avec un mur blanc, parquet clair, une cheminée ribbon, un manteau de cheminée en pierre, un téléviseur fixé au mur, un sol beige, un plafond voûté, un plafond en bois et du lambris de bois.

Sometimes things just happen organically. This client reached out to me in a professional capacity to see if I wanted to advertise in his new magazine. I declined at that time because as team we have chosen to be referral based, not advertising based.
Even with turning him down, he and his wife decided to sign on with us for their basement... which then upon completion rolled into their main floor (part 2).
They wanted a very distinct style and already had a pretty good idea of what they wanted. We just helped bring it all to life. They wanted a kid friendly space that still had an adult vibe that no longer was based off of furniture from college hand-me-down years.
Since they loved modern farmhouse style we had to make sure there was shiplap and also some stained wood elements to warm up the space.
This space is a great example of a very nice finished basement done cost-effectively without sacrificing some comforts or features.

Aménagement d'un petit salon classique ouvert avec une salle de réception, un mur blanc, parquet clair, une cheminée standard, un manteau de cheminée en carrelage, un téléviseur encastré, un sol multicolore, un plafond à caissons et du lambris de bois.

Martha O'Hara Interiors, Interior Design & Photo Styling | L Cramer Builders, Builder | Troy Thies, Photography | Murphy & Co Design, Architect |
Please Note: All “related,” “similar,” and “sponsored” products tagged or listed by Houzz are not actual products pictured. They have not been approved by Martha O’Hara Interiors nor any of the professionals credited. For information about our work, please contact design@oharainteriors.com.
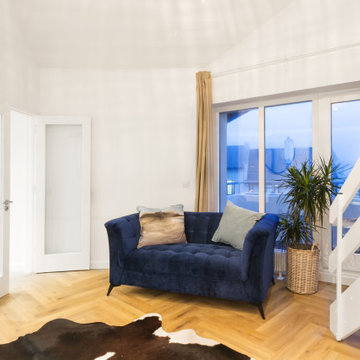
Living room with a houseplant and blue sofa beside the patio doors which lead to the balcony and sea view.
Exemple d'un salon mansardé ou avec mezzanine bord de mer de taille moyenne avec un mur blanc, sol en stratifié, un manteau de cheminée en lambris de bois, un sol beige, un plafond en bois et du lambris de bois.
Exemple d'un salon mansardé ou avec mezzanine bord de mer de taille moyenne avec un mur blanc, sol en stratifié, un manteau de cheminée en lambris de bois, un sol beige, un plafond en bois et du lambris de bois.

Completed living space boasting a bespoke fireplace, charming shiplap feature wall, airy skylights, and a striking exposed beam ceiling.
Cette photo montre un grand salon craftsman ouvert avec un mur beige, un sol en bois brun, une cheminée standard, un manteau de cheminée en pierre, un téléviseur fixé au mur, un sol marron, poutres apparentes et du lambris de bois.
Cette photo montre un grand salon craftsman ouvert avec un mur beige, un sol en bois brun, une cheminée standard, un manteau de cheminée en pierre, un téléviseur fixé au mur, un sol marron, poutres apparentes et du lambris de bois.

High beamed ceiling, vinyl plank flooring and white, wide plank walls invites you into the living room. Comfortable living room is great for family gatherings and fireplace is cozy & warm on those cold winter days. The French doors allow indoor/outdoor living with a beautiful view of deer feeding in the expansive backyard.
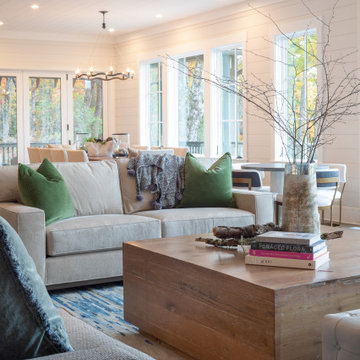
Cette image montre un grand salon rustique ouvert avec un mur blanc, un sol en bois brun, une cheminée standard, un manteau de cheminée en pierre, aucun téléviseur, poutres apparentes et du lambris de bois.
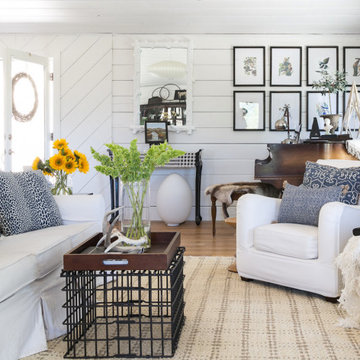
Aménagement d'un salon classique de taille moyenne avec un mur blanc, un sol en bois brun, un sol marron et du lambris de bois.
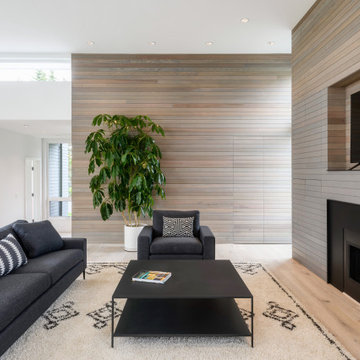
Idée de décoration pour un salon design de taille moyenne avec un mur blanc, parquet clair, une cheminée standard, un téléviseur indépendant, un sol blanc et du lambris de bois.

This Tiny Home features Blue stained pine for the ceiling, pine wall boards in white, custom barn door, custom steel work throughout, and modern minimalist window trim.

This full basement renovation included adding a mudroom area, media room, a bedroom, a full bathroom, a game room, a kitchen, a gym and a beautiful custom wine cellar. Our clients are a family that is growing, and with a new baby, they wanted a comfortable place for family to stay when they visited, as well as space to spend time themselves. They also wanted an area that was easy to access from the pool for entertaining, grabbing snacks and using a new full pool bath.We never treat a basement as a second-class area of the house. Wood beams, customized details, moldings, built-ins, beadboard and wainscoting give the lower level main-floor style. There’s just as much custom millwork as you’d see in the formal spaces upstairs. We’re especially proud of the wine cellar, the media built-ins, the customized details on the island, the custom cubbies in the mudroom and the relaxing flow throughout the entire space.
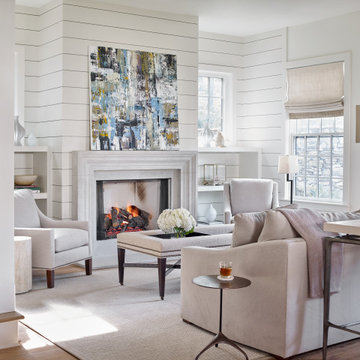
Aménagement d'un salon campagne ouvert avec un mur blanc, un sol en bois brun, une cheminée standard, un sol marron et du lambris de bois.
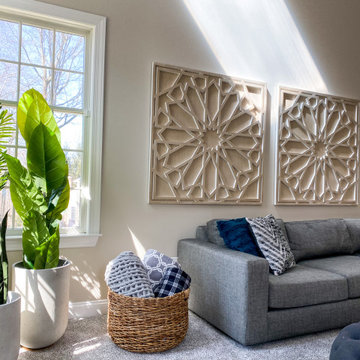
Idées déco pour un grand salon campagne ouvert avec un mur beige, moquette, une cheminée standard, un manteau de cheminée en brique, un téléviseur fixé au mur, un sol beige, un plafond voûté et du lambris de bois.
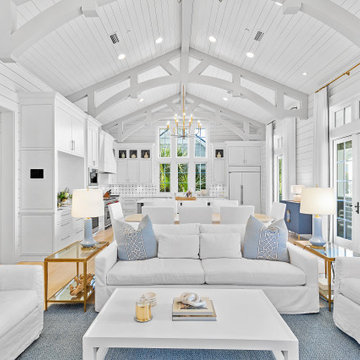
Idée de décoration pour un grand salon marin ouvert avec un mur blanc, parquet clair, une cheminée standard, un manteau de cheminée en plâtre, un téléviseur fixé au mur, un sol beige, un plafond voûté et du lambris de bois.
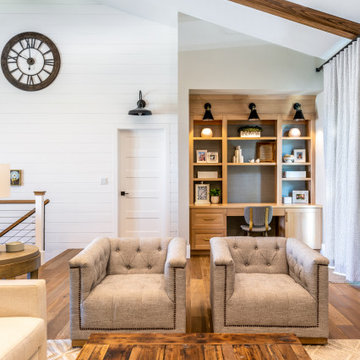
Inspiration pour un salon rustique de taille moyenne et ouvert avec un mur blanc, un sol en bois brun, un sol marron, poutres apparentes et du lambris de bois.
Idées déco de salons avec du lambris de bois
7