Idées déco de salons avec un sol en marbre
Trier par :
Budget
Trier par:Populaires du jour
1 - 20 sur 6 607 photos

Projet livré fin novembre 2022, budget tout compris 100 000 € : un appartement de vieille dame chic avec seulement deux chambres et des prestations datées, à transformer en appartement familial de trois chambres, moderne et dans l'esprit Wabi-sabi : épuré, fonctionnel, minimaliste, avec des matières naturelles, de beaux meubles en bois anciens ou faits à la main et sur mesure dans des essences nobles, et des objets soigneusement sélectionnés eux aussi pour rappeler la nature et l'artisanat mais aussi le chic classique des ambiances méditerranéennes de l'Antiquité qu'affectionnent les nouveaux propriétaires.
La salle de bain a été réduite pour créer une cuisine ouverte sur la pièce de vie, on a donc supprimé la baignoire existante et déplacé les cloisons pour insérer une cuisine minimaliste mais très design et fonctionnelle ; de l'autre côté de la salle de bain une cloison a été repoussée pour gagner la place d'une très grande douche à l'italienne. Enfin, l'ancienne cuisine a été transformée en chambre avec dressing (à la place de l'ancien garde manger), tandis qu'une des chambres a pris des airs de suite parentale, grâce à une grande baignoire d'angle qui appelle à la relaxation.
Côté matières : du noyer pour les placards sur mesure de la cuisine qui se prolongent dans la salle à manger (avec une partie vestibule / manteaux et chaussures, une partie vaisselier, et une partie bibliothèque).
On a conservé et restauré le marbre rose existant dans la grande pièce de réception, ce qui a grandement contribué à guider les autres choix déco ; ailleurs, les moquettes et carrelages datés beiges ou bordeaux ont été enlevés et remplacés par du béton ciré blanc coco milk de chez Mercadier. Dans la salle de bain il est même monté aux murs dans la douche !
Pour réchauffer tout cela : de la laine bouclette, des tapis moelleux ou à l'esprit maison de vanaces, des fibres naturelles, du lin, de la gaze de coton, des tapisseries soixante huitardes chinées, des lampes vintage, et un esprit revendiqué "Mad men" mêlé à des vibrations douces de finca ou de maison grecque dans les Cyclades...

Photo : Romain Ricard
Réalisation d'un grand salon design ouvert avec une bibliothèque ou un coin lecture, un mur blanc, un sol en marbre, une cheminée standard, un manteau de cheminée en pierre, un téléviseur fixé au mur et un sol beige.
Réalisation d'un grand salon design ouvert avec une bibliothèque ou un coin lecture, un mur blanc, un sol en marbre, une cheminée standard, un manteau de cheminée en pierre, un téléviseur fixé au mur et un sol beige.
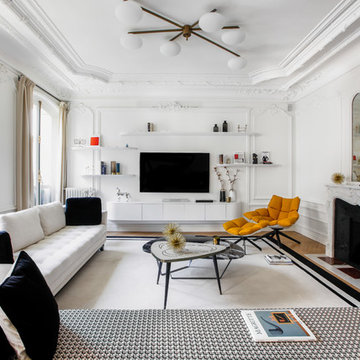
Aniss Studio
Cette image montre un salon traditionnel avec un mur blanc, un sol en marbre, une cheminée standard, un sol marron et éclairage.
Cette image montre un salon traditionnel avec un mur blanc, un sol en marbre, une cheminée standard, un sol marron et éclairage.
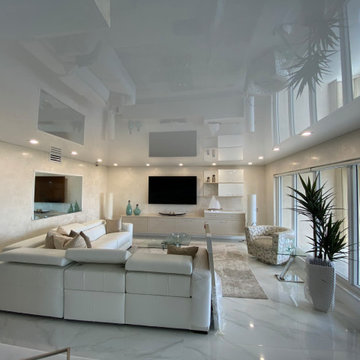
High Gloss Stretch Ceilings are sheets of PVC ceiling that are stretched over aluminum railings. Check out how cool they look!
Idées déco pour un salon classique de taille moyenne et ouvert avec une salle de réception, un mur blanc, un sol en marbre, un téléviseur fixé au mur, un sol blanc, un plafond en papier peint et du papier peint.
Idées déco pour un salon classique de taille moyenne et ouvert avec une salle de réception, un mur blanc, un sol en marbre, un téléviseur fixé au mur, un sol blanc, un plafond en papier peint et du papier peint.

Liadesign
Aménagement d'un grand salon contemporain ouvert avec une bibliothèque ou un coin lecture, un mur multicolore, un sol en marbre, une cheminée standard, un téléviseur encastré et un sol multicolore.
Aménagement d'un grand salon contemporain ouvert avec une bibliothèque ou un coin lecture, un mur multicolore, un sol en marbre, une cheminée standard, un téléviseur encastré et un sol multicolore.
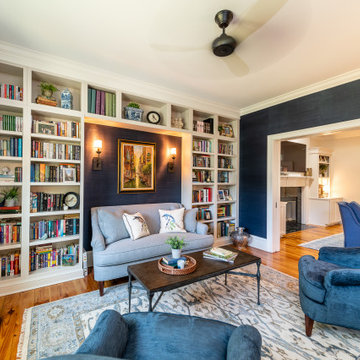
The addition of custom bookcases created a library feel to this living room
Idées déco pour un salon classique fermé avec une bibliothèque ou un coin lecture, un mur gris, un sol en marbre et un sol marron.
Idées déco pour un salon classique fermé avec une bibliothèque ou un coin lecture, un mur gris, un sol en marbre et un sol marron.
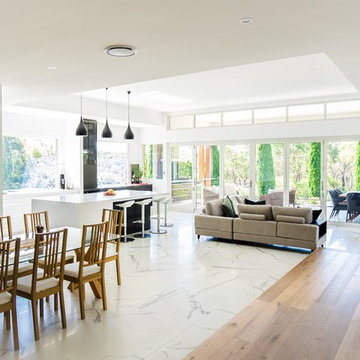
Kitchen Living
Exemple d'un grand salon tendance ouvert avec un mur blanc, un sol en marbre et un téléviseur fixé au mur.
Exemple d'un grand salon tendance ouvert avec un mur blanc, un sol en marbre et un téléviseur fixé au mur.
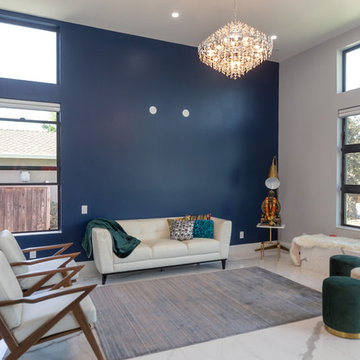
A mix of architecture and interior design expertise. The white elegant tiled floor with a matching bench. The contrast of royal blue on the North wall and emerald accents in the interior. High ceiling and off centered windows adding character to this formal lounge with the show stopper chandelier and the subtle white furniture.

World Renowned Luxury Home Builder Fratantoni Luxury Estates built these beautiful Fireplaces! They build homes for families all over the country in any size and style. They also have in-house Architecture Firm Fratantoni Design and world-class interior designer Firm Fratantoni Interior Designers! Hire one or all three companies to design, build and or remodel your home!

Réalisation d'un grand salon mansardé ou avec mezzanine minimaliste avec une salle de réception, un mur gris, un sol en marbre, une cheminée ribbon, un manteau de cheminée en carrelage, aucun téléviseur et un sol beige.
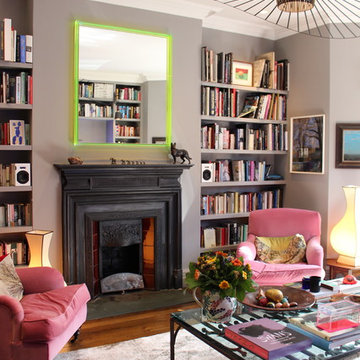
Discreet Sonos driven Neat Iota ultra-compact bookshelf loudspeakers in white.
Cette photo montre un salon éclectique de taille moyenne et ouvert avec une bibliothèque ou un coin lecture, un mur gris, une cheminée standard, un manteau de cheminée en métal, un sol en marbre et un sol marron.
Cette photo montre un salon éclectique de taille moyenne et ouvert avec une bibliothèque ou un coin lecture, un mur gris, une cheminée standard, un manteau de cheminée en métal, un sol en marbre et un sol marron.

Formal Living Room, directly off of the entry.
Réalisation d'un très grand salon tradition ouvert avec une salle de réception, un mur beige, un sol en marbre, une cheminée standard et un manteau de cheminée en pierre.
Réalisation d'un très grand salon tradition ouvert avec une salle de réception, un mur beige, un sol en marbre, une cheminée standard et un manteau de cheminée en pierre.
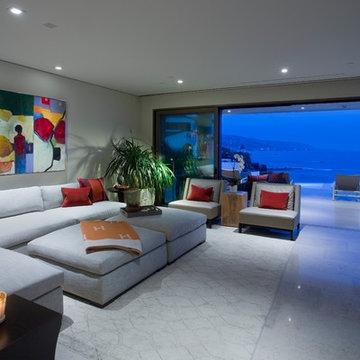
Idée de décoration pour un grand salon minimaliste ouvert avec une salle de réception, un mur beige, un sol en marbre, aucun téléviseur et un sol gris.
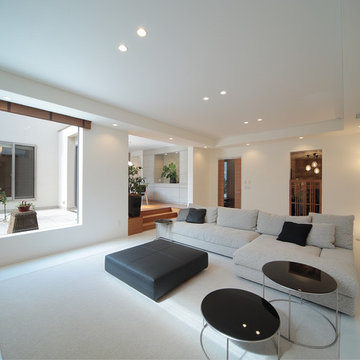
明るく開放感に満ちたリビングルーム。
Réalisation d'un salon minimaliste avec un mur blanc, un sol en marbre et un sol blanc.
Réalisation d'un salon minimaliste avec un mur blanc, un sol en marbre et un sol blanc.
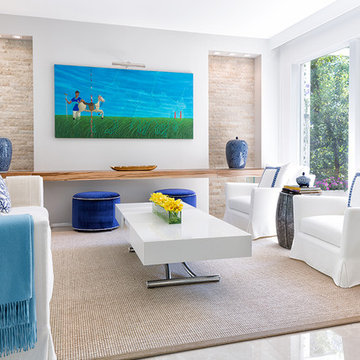
Project Feature in: Luxe Magazine & Luxury Living Brickell
From skiing in the Swiss Alps to water sports in Key Biscayne, a relocation for a Chilean couple with three small children was a sea change. “They’re probably the most opposite places in the world,” says the husband about moving
from Switzerland to Miami. The couple fell in love with a tropical modern house in Key Biscayne with architecture by Marta Zubillaga and Juan Jose Zubillaga of Zubillaga Design. The white-stucco home with horizontal planks of red cedar had them at hello due to the open interiors kept bright and airy with limestone and marble plus an abundance of windows. “The light,” the husband says, “is something we loved.”
While in Miami on an overseas trip, the wife met with designer Maite Granda, whose style she had seen and liked online. For their interview, the homeowner brought along a photo book she created that essentially offered a roadmap to their family with profiles, likes, sports, and hobbies to navigate through the design. They immediately clicked, and Granda’s passion for designing children’s rooms was a value-added perk that the mother of three appreciated. “She painted a picture for me of each of the kids,” recalls Granda. “She said, ‘My boy is very creative—always building; he loves Legos. My oldest girl is very artistic— always dressing up in costumes, and she likes to sing. And the little one—we’re still discovering her personality.’”
To read more visit:
https://maitegranda.com/wp-content/uploads/2017/01/LX_MIA11_HOM_Maite_12.compressed.pdf
Rolando Diaz
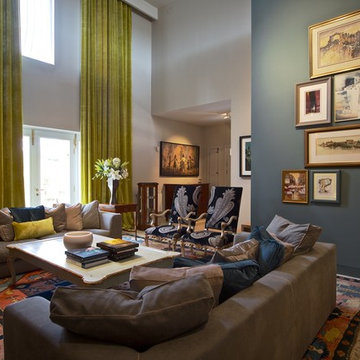
camilleriparismode projects and design team were approached to rethink a previously unused double height room in a wonderful villa. the lower part of the room was planned as a sitting and dining area, the sub level above as a tv den and games room. as the occupants enjoy their time together as a family, as well as their shared love of books, a floor-to-ceiling library was an ideal way of using and linking the large volume. the large library covers one wall of the room spilling into the den area above. it is given a sense of movement by the differing sizes of the verticals and shelves, broken up by randomly placed closed cupboards. the floating marble fireplace at the base of the library unit helps achieve a feeling of lightness despite it being a complex structure, while offering a cosy atmosphere to the family area below. the split-level den is reached via a solid oak staircase, below which is a custom made wine room. the staircase is concealed from the dining area by a high wall, painted in a bold colour on which a collection of paintings is displayed.
photos by: brian grech
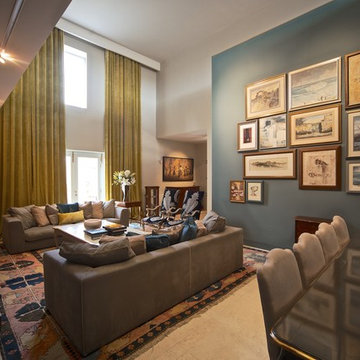
camilleriparismode projects and design team were approached to rethink a previously unused double height room in a wonderful villa. the lower part of the room was planned as a sitting and dining area, the sub level above as a tv den and games room. as the occupants enjoy their time together as a family, as well as their shared love of books, a floor-to-ceiling library was an ideal way of using and linking the large volume. the large library covers one wall of the room spilling into the den area above. it is given a sense of movement by the differing sizes of the verticals and shelves, broken up by randomly placed closed cupboards. the floating marble fireplace at the base of the library unit helps achieve a feeling of lightness despite it being a complex structure, while offering a cosy atmosphere to the family area below. the split-level den is reached via a solid oak staircase, below which is a custom made wine room. the staircase is concealed from the dining area by a high wall, painted in a bold colour on which a collection of paintings is displayed.
photos by: brian grech
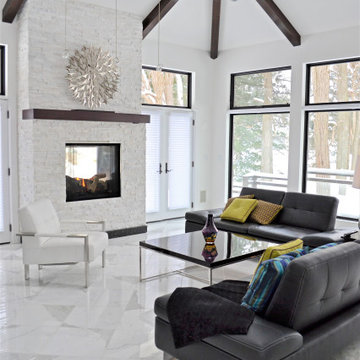
Cette photo montre un salon tendance de taille moyenne et ouvert avec une salle de réception, un mur blanc, une cheminée double-face, un manteau de cheminée en pierre, aucun téléviseur, un sol en marbre et éclairage.
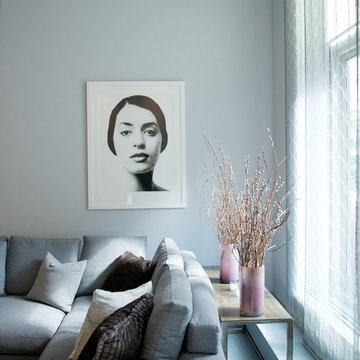
We gave this unique loft contemporary gallery-styled designy featuring flat-panel cabinets, white backsplash and mosaic tile backsplash, a soft color palette, and textures which all come to life in this gorgeous, sophisticated space!
For more about Betty Wasserman, click here: https://www.bettywasserman.com/
To learn more about this project, click here: https://www.bettywasserman.com/spaces/south-chelsea-loft/
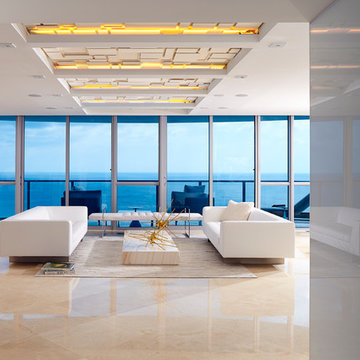
Photography by Moris Moreno
BBH Design Studio is an Design company directed by Debbie Flicki, Hani Flicki and Sete Bassan based in South Florida.
best interior design, design ideas, miami design ideas, Florida design, Florida Interior designers, BBH Design Studio - A elegant, bold and comfortable interior design project in Hollywood, Florida.
Interior Design, Interiors, Design, Miami Interior
Designers, Miami Designers, Decorators,
Miami Decorators, Miami's Best interior designers, Miami's best decorators, Modern design, Miami modern,
Contemporary Interior Designers,
Modern Interior Designers,
Coco Plum Interior Designers,
Sunny Isles Interior Designers,
BBH Design Studio,
South Florida designers,
Best Miami Designers,
Miami interiors,
Miami décor,
Miami Beach Designers,
Best Miami Interior Designers,
Miami Beach Interiors,
Luxurious Design in Miami,
Top designers,
Deco Miami,
Luxury interiors,
Miami Beach Luxury Interiors,
Miami Interior Design,
Miami Interior Design Firms,
Beach front,
Top Interior Designers,
top décor,
Top Miami Decorators,
Miami luxury condos,
modern interiors,
Modern,
Pent house design,
white interiors,
Top Miami Interior Decorators,
Top Miami Interior Designers,
Modern Designers in Miami.
Miami Modern Design, Contemporary, architecture, Modern architecture, modern miami
architecture, Florida, Miami Modern, Miami Modern Interior Designers, Contemporary designers,
Idées déco de salons avec un sol en marbre
1