Idées déco de salons avec un manteau de cheminée en brique et un plafond en bois
Trier par :
Budget
Trier par:Populaires du jour
41 - 60 sur 146 photos
1 sur 3
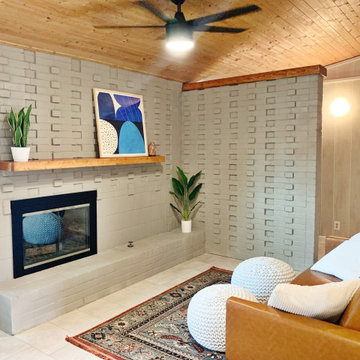
Cozy living room with mid-century staging in Richardson, TX.
Cette image montre un salon vintage de taille moyenne et ouvert avec un mur gris, une cheminée standard, un manteau de cheminée en brique, un sol beige, un plafond en bois et du lambris.
Cette image montre un salon vintage de taille moyenne et ouvert avec un mur gris, une cheminée standard, un manteau de cheminée en brique, un sol beige, un plafond en bois et du lambris.
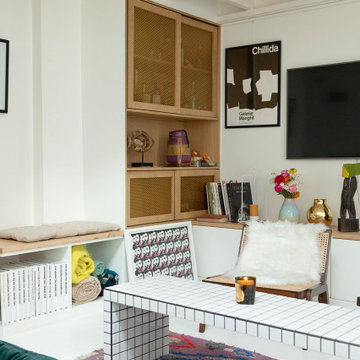
Ce duplex de 100m² en région parisienne a fait l’objet d’une rénovation partielle par nos équipes ! L’objectif était de rendre l’appartement à la fois lumineux et convivial avec quelques touches de couleur pour donner du dynamisme.
Nous avons commencé par poncer le parquet avant de le repeindre, ainsi que les murs, en blanc franc pour réfléchir la lumière. Le vieil escalier a été remplacé par ce nouveau modèle en acier noir sur mesure qui contraste et apporte du caractère à la pièce.
Nous avons entièrement refait la cuisine qui se pare maintenant de belles façades en bois clair qui rappellent la salle à manger. Un sol en béton ciré, ainsi que la crédence et le plan de travail ont été posés par nos équipes, qui donnent un côté loft, que l’on retrouve avec la grande hauteur sous-plafond et la mezzanine. Enfin dans le salon, de petits rangements sur mesure ont été créé, et la décoration colorée donne du peps à l’ensemble.
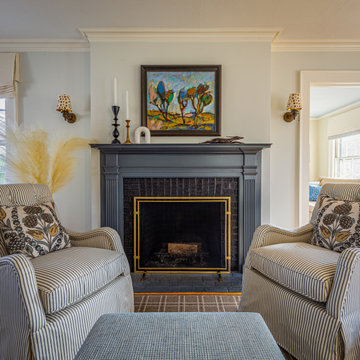
A dash of handsome black coated this fireplace and created a focal point in this french-inspired room, mixing pattern, prints, and art.
Cette image montre un salon traditionnel de taille moyenne et fermé avec une salle de réception, un mur vert, un sol en bois brun, une cheminée standard, un manteau de cheminée en brique, aucun téléviseur, un sol marron et un plafond en bois.
Cette image montre un salon traditionnel de taille moyenne et fermé avec une salle de réception, un mur vert, un sol en bois brun, une cheminée standard, un manteau de cheminée en brique, aucun téléviseur, un sol marron et un plafond en bois.
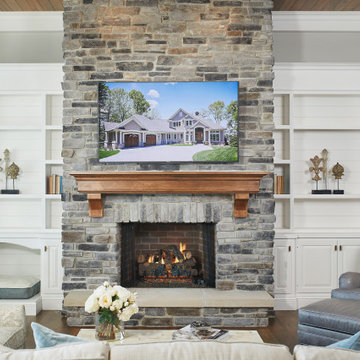
Beautiful home on a lake near Kalamazoo, Michigan
Cette photo montre un salon bord de mer de taille moyenne et ouvert avec un mur gris, un sol en bois brun, une cheminée standard, un manteau de cheminée en brique, un téléviseur fixé au mur et un plafond en bois.
Cette photo montre un salon bord de mer de taille moyenne et ouvert avec un mur gris, un sol en bois brun, une cheminée standard, un manteau de cheminée en brique, un téléviseur fixé au mur et un plafond en bois.
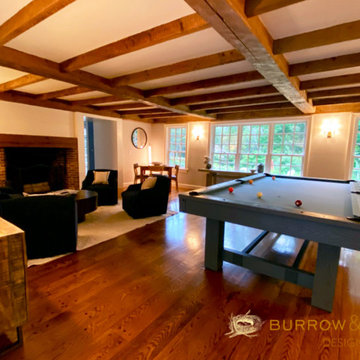
This main room became the game room, as this home will serve to entertain guests as well as the family. A built in bar in the walkway beyond, it's the perfect place for a pool table, dart board and a large TV. A quad of swivel chairs can focus on conversation, the TV, the fireplace or game watching.
A custom game table was commissioned from re-claimed barnwood, as well as a bar rail for placing drinks on when playing pool.
The dart board was made custom with the family's name, and is enclosed in a handmade cabinet that serves as piece of art.
The sideboard was purchased to hold board games and the coffee table has hidden drawer storage for cards and remotes.
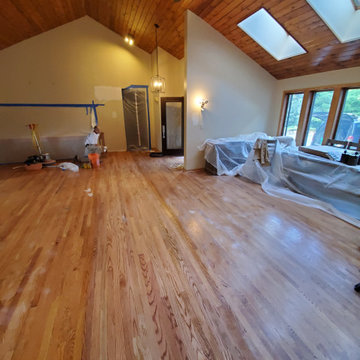
For this Barrington Home Remodel, the customer wanted to remove the wall that divided the dining room and living room. After inspecting the Blueprint it was determined not to be load-bearing. After the removal, it left voids in the 16-foot wood ceiling and hardwood floor. All electrical supplied to the wall was re-routed, removed, and terminated. The existing HVAC return vents were re-routed and ran to the adjacent wall. Brand new Red Oak wood flooring and Knotted Pinewood ceiling planks were installed, sanded, and stained to match. The end result turned out to be a 40 foot by 30 foot beautiful Great Room in Barrington, Illinois
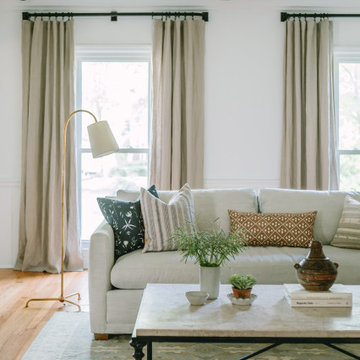
Cette photo montre un salon méditerranéen de taille moyenne et fermé avec une salle de réception, un mur blanc, un sol en bois brun, une cheminée standard, un manteau de cheminée en brique, un téléviseur fixé au mur, un sol jaune, un plafond en bois et du lambris.
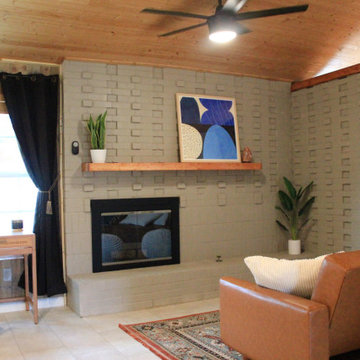
Quaint living area with desk for a unique, mid-century staging in Richardson, TX.
Aménagement d'un salon rétro de taille moyenne et ouvert avec un mur gris, une cheminée standard, un manteau de cheminée en brique, un sol beige, un plafond en bois et du lambris.
Aménagement d'un salon rétro de taille moyenne et ouvert avec un mur gris, une cheminée standard, un manteau de cheminée en brique, un sol beige, un plafond en bois et du lambris.
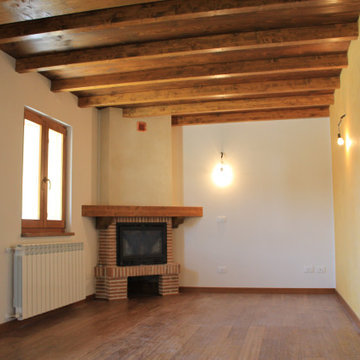
Idées déco pour un salon classique de taille moyenne avec un mur jaune, parquet peint, une cheminée d'angle, un manteau de cheminée en brique, un sol marron et un plafond en bois.
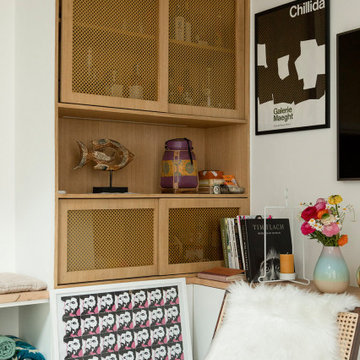
Ce duplex de 100m² en région parisienne a fait l’objet d’une rénovation partielle par nos équipes ! L’objectif était de rendre l’appartement à la fois lumineux et convivial avec quelques touches de couleur pour donner du dynamisme.
Nous avons commencé par poncer le parquet avant de le repeindre, ainsi que les murs, en blanc franc pour réfléchir la lumière. Le vieil escalier a été remplacé par ce nouveau modèle en acier noir sur mesure qui contraste et apporte du caractère à la pièce.
Nous avons entièrement refait la cuisine qui se pare maintenant de belles façades en bois clair qui rappellent la salle à manger. Un sol en béton ciré, ainsi que la crédence et le plan de travail ont été posés par nos équipes, qui donnent un côté loft, que l’on retrouve avec la grande hauteur sous-plafond et la mezzanine. Enfin dans le salon, de petits rangements sur mesure ont été créé, et la décoration colorée donne du peps à l’ensemble.
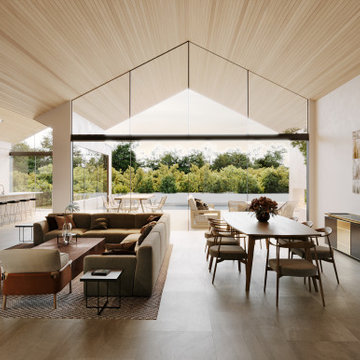
The open layout, the kitchen, living room and dining room come together for a spacious common area that opens seamlessly to the lush backyard.
Exemple d'un grand salon tendance ouvert avec une salle de réception, un mur beige, un sol en bois brun, une cheminée ribbon, un manteau de cheminée en brique, un téléviseur encastré, un sol beige et un plafond en bois.
Exemple d'un grand salon tendance ouvert avec une salle de réception, un mur beige, un sol en bois brun, une cheminée ribbon, un manteau de cheminée en brique, un téléviseur encastré, un sol beige et un plafond en bois.
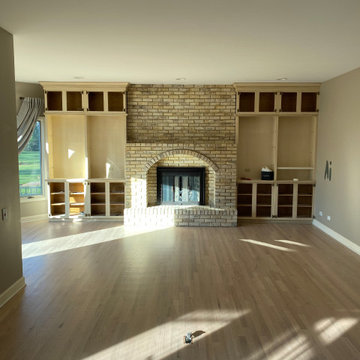
Prior to completion of Fireplace, Bookcase, Walls, Ceiling and Trim
Idées déco pour un grand salon classique en bois fermé avec une bibliothèque ou un coin lecture, un mur beige, un sol en bois brun, une cheminée standard, un manteau de cheminée en brique, un téléviseur fixé au mur, un sol multicolore et un plafond en bois.
Idées déco pour un grand salon classique en bois fermé avec une bibliothèque ou un coin lecture, un mur beige, un sol en bois brun, une cheminée standard, un manteau de cheminée en brique, un téléviseur fixé au mur, un sol multicolore et un plafond en bois.
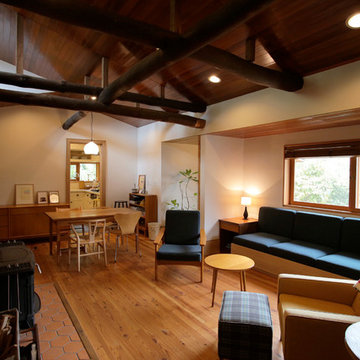
ソファコーナーからは、薪ストーブと窓を通して里山の景色を眺めることができます。ここで、コーヒーをいただくとついつい長いしてしまいます。
Réalisation d'un salon avec un mur marron, un sol en bois brun, un poêle à bois, un manteau de cheminée en brique, un sol marron et un plafond en bois.
Réalisation d'un salon avec un mur marron, un sol en bois brun, un poêle à bois, un manteau de cheminée en brique, un sol marron et un plafond en bois.
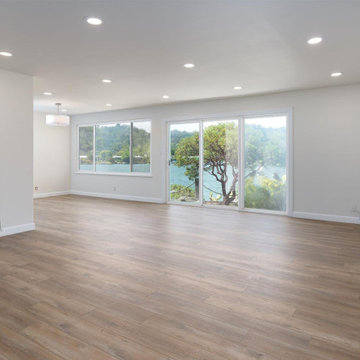
We are thrilled to share the completion of a full home remodel in Sammamish, WA! The renovation included a stunning kitchen and bathroom remodel, new flooring throughout, fresh paint, updated light fixtures, wall removal to open up the space, a beautiful new deck, and a cozy fireplace.
We couldn't be happier with the final result, and we know you will be too. Check out the before and after photos and listen to our satisfied customer's testimonial to see the transformation for yourself. Contact us today to schedule your own home remodel!
We are Seattle's Trusted General contractor, specializing in Kitchen and Bathroom Remodeling
Give us a call or send us an email and get free quotes and estimates. Call us now!
(425) 998-8958
info@leviteconstruction.com
.
.
.
.
#leviteconstruction #constructioncompanyinseattle #kitchendesign #kitchen #kitchenremodeling #bathroomdesign #bathroomremodeling #bathroom #roofing #decksandfences #garageconversion #basementremodeling #landscaping #seattlehome #seattlebusiness #remodeling #homeproject #seattlehomeowner #seattlecontractor #homerenovation #homeaddition #completeremodeling #Issaquah #Sammamish
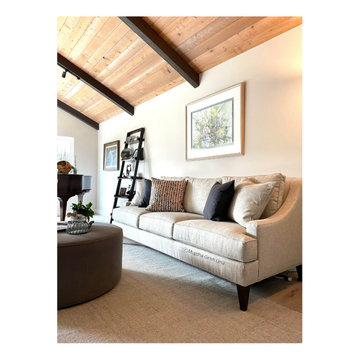
A beautiful open concept family room for an artist working with metals. The room has a gorgeous tapered wood ceiling with charcoal coloured beams to add a rustic feel, fabrics on the seating are a mix of patterns & colours with a round ottoman in place of a coffee table to soften up the space & also to put your feet up!
The whole idea was to design a space which is fun & functional at the same time, it's easy to use the space, seat the entire family and have a good time!
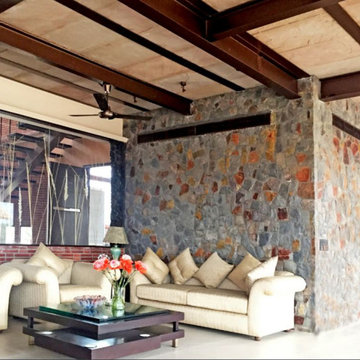
Design of Dream that client Luxury
Idée de décoration pour un grand salon minimaliste en bois fermé avec une salle de réception, un mur marron, un sol en marbre, cheminée suspendue, un manteau de cheminée en brique, un téléviseur indépendant, un sol multicolore et un plafond en bois.
Idée de décoration pour un grand salon minimaliste en bois fermé avec une salle de réception, un mur marron, un sol en marbre, cheminée suspendue, un manteau de cheminée en brique, un téléviseur indépendant, un sol multicolore et un plafond en bois.
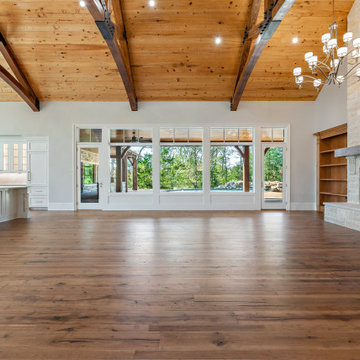
Idée de décoration pour un salon ouvert avec un mur blanc, un sol en bois brun, un manteau de cheminée en brique, un sol marron et un plafond en bois.
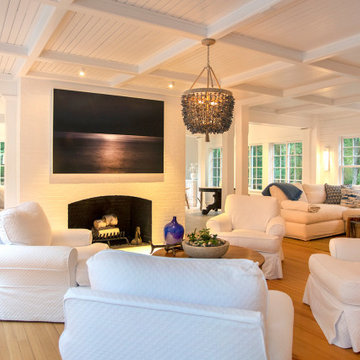
50" x 74" face mounted, float in frame, photograph
Aménagement d'un grand salon bord de mer avec un mur blanc, parquet clair, une cheminée standard, un manteau de cheminée en brique, un sol beige et un plafond en bois.
Aménagement d'un grand salon bord de mer avec un mur blanc, parquet clair, une cheminée standard, un manteau de cheminée en brique, un sol beige et un plafond en bois.
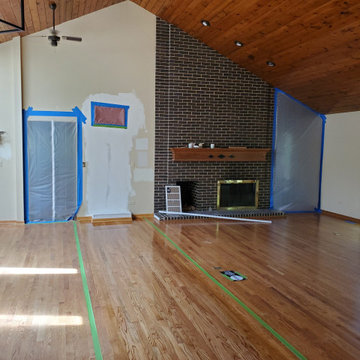
For this Barrington Home Remodel, the customer wanted to remove the wall that divided the dining room and living room. After inspecting the Blueprint it was determined not to be load-bearing. After the removal, it left voids in the 16-foot wood ceiling and hardwood floor. All electrical supplied to the wall was re-routed, removed, and terminated. The existing HVAC return vents were re-routed and ran to the adjacent wall. Brand new Red Oak wood flooring and Knotted Pinewood ceiling planks were installed, sanded, and stained to match. The end result turned out to be a 40 foot by 30 foot beautiful Great Room in Barrington, Illinois

トップライトから光が差し込む中庭。土間は中古の耐火レンガを使ったタタキ仕上げ。
Cette image montre un salon de taille moyenne et ouvert avec un mur marron, parquet clair, un poêle à bois, un manteau de cheminée en brique, un sol beige et un plafond en bois.
Cette image montre un salon de taille moyenne et ouvert avec un mur marron, parquet clair, un poêle à bois, un manteau de cheminée en brique, un sol beige et un plafond en bois.
Idées déco de salons avec un manteau de cheminée en brique et un plafond en bois
3