Idées déco de salons avec un manteau de cheminée en brique et un plafond en bois
Trier par :
Budget
Trier par:Populaires du jour
61 - 80 sur 146 photos
1 sur 3
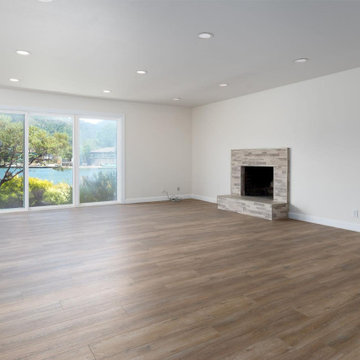
We are thrilled to share the completion of a full home remodel in Sammamish, WA! The renovation included a stunning kitchen and bathroom remodel, new flooring throughout, fresh paint, updated light fixtures, wall removal to open up the space, a beautiful new deck, and a cozy fireplace.
We couldn't be happier with the final result, and we know you will be too. Check out the before and after photos and listen to our satisfied customer's testimonial to see the transformation for yourself. Contact us today to schedule your own home remodel!
We are Seattle's Trusted General contractor, specializing in Kitchen and Bathroom Remodeling
Give us a call or send us an email and get free quotes and estimates. Call us now!
(425) 998-8958
info@leviteconstruction.com
.
.
.
.
#leviteconstruction #constructioncompanyinseattle #kitchendesign #kitchen #kitchenremodeling #bathroomdesign #bathroomremodeling #bathroom #roofing #decksandfences #garageconversion #basementremodeling #landscaping #seattlehome #seattlebusiness #remodeling #homeproject #seattlehomeowner #seattlecontractor #homerenovation #homeaddition #completeremodeling #Issaquah #Sammamish
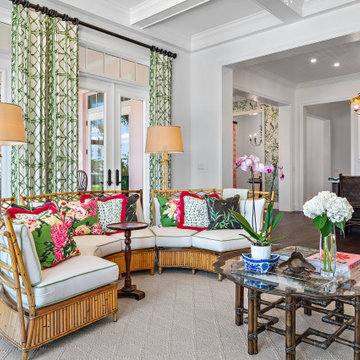
Classic Bermuda style architecture, fun vintage Palm Beach interiors.
Idée de décoration pour un grand salon ethnique ouvert avec un mur blanc, parquet foncé, une cheminée standard, un manteau de cheminée en brique, un téléviseur fixé au mur, un sol marron et un plafond en bois.
Idée de décoration pour un grand salon ethnique ouvert avec un mur blanc, parquet foncé, une cheminée standard, un manteau de cheminée en brique, un téléviseur fixé au mur, un sol marron et un plafond en bois.
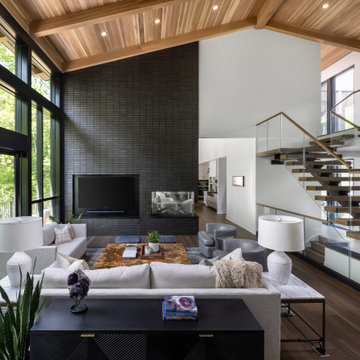
Our clients relocated to Ann Arbor and struggled to find an open layout home that was fully functional for their family. We worked to create a modern inspired home with convenient features and beautiful finishes.
This 4,500 square foot home includes 6 bedrooms, and 5.5 baths. In addition to that, there is a 2,000 square feet beautifully finished basement. It has a semi-open layout with clean lines to adjacent spaces, and provides optimum entertaining for both adults and kids.
The interior and exterior of the home has a combination of modern and transitional styles with contrasting finishes mixed with warm wood tones and geometric patterns.
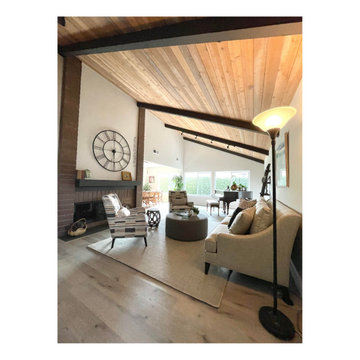
A beautiful open concept family room for an artist working with metals. The room has a gorgeous tapered wood ceiling with charcoal coloured beams to add a rustic feel, fabrics on the seating are a mix of patterns & colours with a round ottoman in place of a coffee table to soften up the space & also to put your feet up!
The whole idea was to design a space which is fun & functional at the same time, it's easy to use the space, seat the entire family and have a good time!
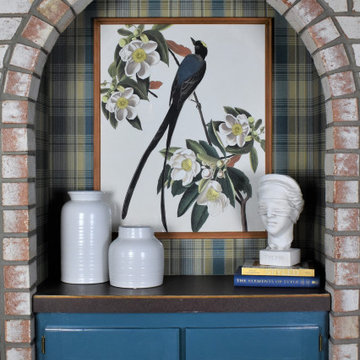
Metro Detroit interior designer pairs classic and vintage style decor in an otherwise contemporary room to add visual interest and balance. Wallpaper, built-ins, and custom cabinetry make this space unique.
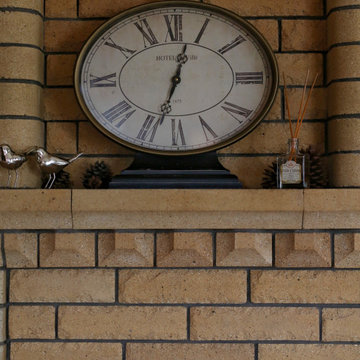
Idées déco pour un salon campagne en bois de taille moyenne et fermé avec une bibliothèque ou un coin lecture, un mur beige, un sol en carrelage de porcelaine, une cheminée d'angle, un manteau de cheminée en brique, aucun téléviseur, un sol marron et un plafond en bois.
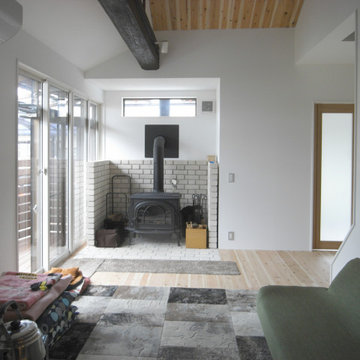
リビングの一角。薪ストーブを設置。
Inspiration pour un salon minimaliste ouvert avec un mur blanc, un sol en bois brun, un poêle à bois, un manteau de cheminée en brique, un téléviseur fixé au mur et un plafond en bois.
Inspiration pour un salon minimaliste ouvert avec un mur blanc, un sol en bois brun, un poêle à bois, un manteau de cheminée en brique, un téléviseur fixé au mur et un plafond en bois.
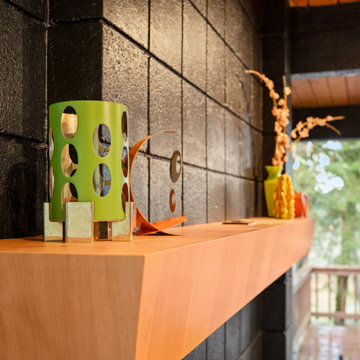
Exemple d'un salon rétro avec un mur multicolore, un sol en liège, une cheminée standard, un manteau de cheminée en brique, un téléviseur indépendant, un sol beige et un plafond en bois.
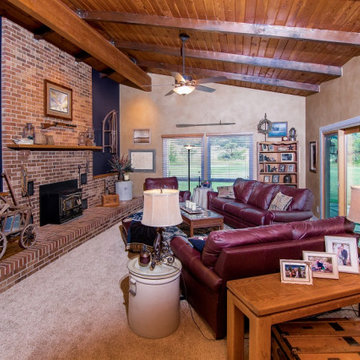
Idées déco pour un salon montagne de taille moyenne et ouvert avec un mur bleu, moquette, un poêle à bois, un manteau de cheminée en brique, aucun téléviseur, un sol beige, un plafond en bois et un mur en parement de brique.
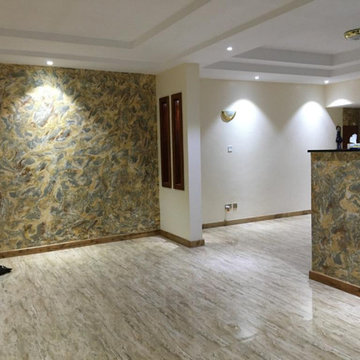
Jongonga contractors is a luxury home builder specializing in new home construction and custom homes in the Greater Seattle area including Nairobi ,Mombasa ,Kisumu and other counties in Kenya . While Jongonga is in the business of building luxury homes, our purpose is providing care through service. We dedicate our efforts not just to designing and building dream homes for families but also to connecting with others. Through our work and our involvement, we take care of our community: customers and their families, partners, subcontractors, employees and neighbors. As a team, we have the resolve to work tirelessly; doing what is right because we believe in the transformational power of service. For inquiries #property call us on 0711796374 / 0763374796 visit our website https://www.jongongacontractors.co.ke #construction #business #luxury #family #home #work #building #contractors #hospitality #kenya #propertymanagement
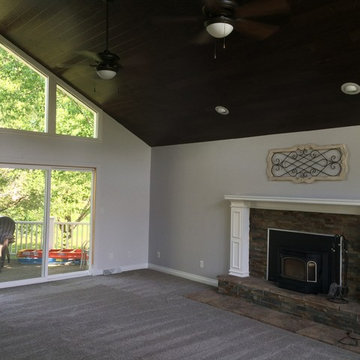
Hardwood Ceiling install
Idées déco pour un salon classique fermé avec une salle de réception, un mur gris, moquette, une cheminée standard, un manteau de cheminée en brique, un téléviseur fixé au mur, un sol gris et un plafond en bois.
Idées déco pour un salon classique fermé avec une salle de réception, un mur gris, moquette, une cheminée standard, un manteau de cheminée en brique, un téléviseur fixé au mur, un sol gris et un plafond en bois.
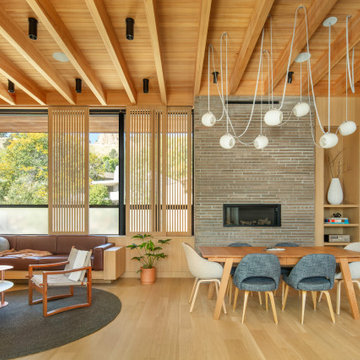
Exemple d'un salon rétro en bois ouvert avec un mur blanc, parquet clair, une cheminée ribbon, un manteau de cheminée en brique et un plafond en bois.
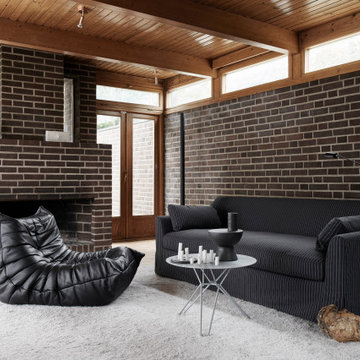
Bemz for IKEA Färlöv sofa, fabric: Conscious Pinstripe Graphite Grey
Styling: Annaleena Leino
Photography: Kristofer Johnson
Cette photo montre un salon rétro avec un sol en bois brun, une cheminée standard, un manteau de cheminée en brique, un plafond en bois et un mur en parement de brique.
Cette photo montre un salon rétro avec un sol en bois brun, une cheminée standard, un manteau de cheminée en brique, un plafond en bois et un mur en parement de brique.
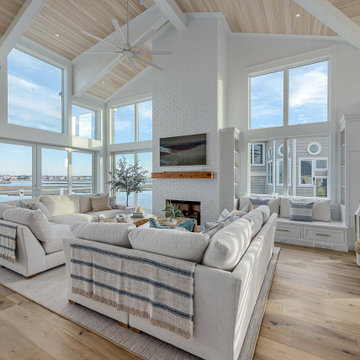
Cette photo montre un salon bord de mer ouvert avec une salle de réception, un mur blanc, parquet clair, une cheminée standard, un manteau de cheminée en brique, un téléviseur fixé au mur, un sol marron et un plafond en bois.
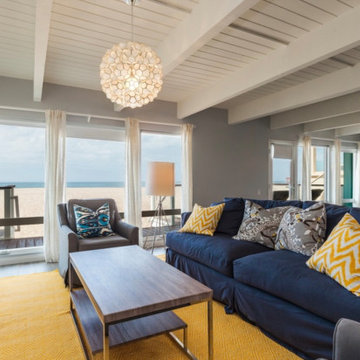
Cette photo montre un salon tendance de taille moyenne et ouvert avec un mur gris, sol en stratifié, une cheminée standard, un manteau de cheminée en brique et un plafond en bois.
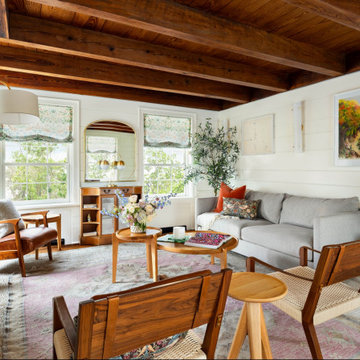
Exemple d'un salon nature de taille moyenne et fermé avec une salle de réception, un mur blanc, parquet foncé, une cheminée standard, un manteau de cheminée en brique, un téléviseur fixé au mur, un plafond en bois et du lambris de bois.

赤い土壁の広間より、左の広縁が景色の広がりを引き立てます。その奥に台所へと続く木製ガラス扉。
Idée de décoration pour un salon de taille moyenne et ouvert avec un mur marron, parquet clair, un poêle à bois, un manteau de cheminée en brique, un sol beige et un plafond en bois.
Idée de décoration pour un salon de taille moyenne et ouvert avec un mur marron, parquet clair, un poêle à bois, un manteau de cheminée en brique, un sol beige et un plafond en bois.
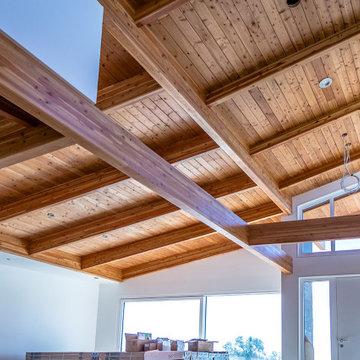
Réalisation d'un très grand salon design ouvert avec une salle de musique, un mur blanc, parquet clair, une cheminée ribbon, un manteau de cheminée en brique, aucun téléviseur, un sol marron et un plafond en bois.
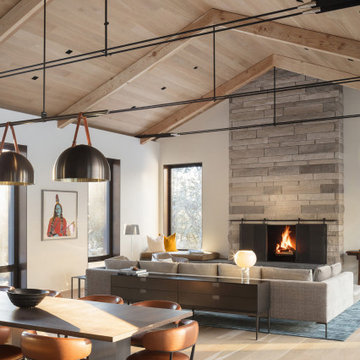
Ground up single-family residence; a very unique and difficult build given Granite Ridge’s topography and inherent boulders. The structure takes advantage of a creek running through the property by creating a series of waterfalls and ponds. This natural stream was relocated during construction and brought back into the courtyard design for year-round enjoyment. The home expresses a modern take on mountain materials such as stone and wood combined with steel, Italian cabinets, and large glazed openings. Large Unilux European windows provide a view of the western mountains and the eastern valley. The snow loading in the area is well above average and required a well-thought-out roof and hardscape design. The landscape and tree selection in the courtyard are equally inviting to people and to occasional wildlife visitors.
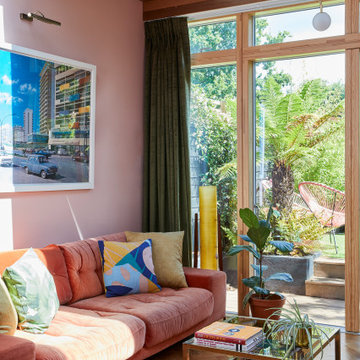
Aménagement d'un salon de taille moyenne avec un manteau de cheminée en brique, un téléviseur fixé au mur et un plafond en bois.
Idées déco de salons avec un manteau de cheminée en brique et un plafond en bois
4