Idées déco de salons avec un manteau de cheminée en brique et un plafond en bois
Trier par :
Budget
Trier par:Populaires du jour
81 - 100 sur 146 photos
1 sur 3
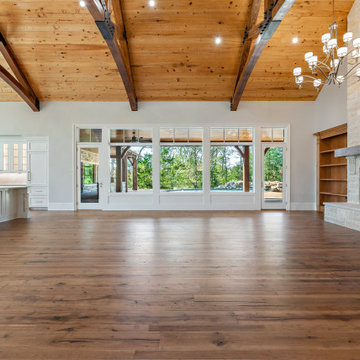
Idée de décoration pour un salon ouvert avec un mur blanc, un sol en bois brun, un manteau de cheminée en brique, un sol marron et un plafond en bois.
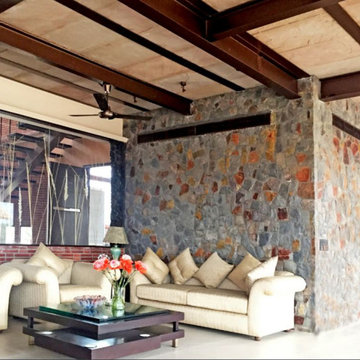
Design of Dream that client Luxury
Idée de décoration pour un grand salon minimaliste en bois fermé avec une salle de réception, un mur marron, un sol en marbre, cheminée suspendue, un manteau de cheminée en brique, un téléviseur indépendant, un sol multicolore et un plafond en bois.
Idée de décoration pour un grand salon minimaliste en bois fermé avec une salle de réception, un mur marron, un sol en marbre, cheminée suspendue, un manteau de cheminée en brique, un téléviseur indépendant, un sol multicolore et un plafond en bois.
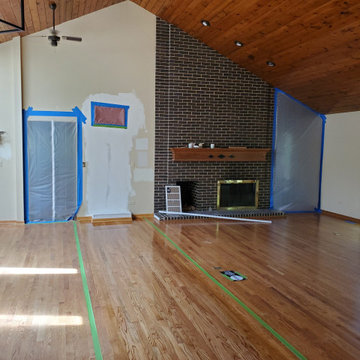
For this Barrington Home Remodel, the customer wanted to remove the wall that divided the dining room and living room. After inspecting the Blueprint it was determined not to be load-bearing. After the removal, it left voids in the 16-foot wood ceiling and hardwood floor. All electrical supplied to the wall was re-routed, removed, and terminated. The existing HVAC return vents were re-routed and ran to the adjacent wall. Brand new Red Oak wood flooring and Knotted Pinewood ceiling planks were installed, sanded, and stained to match. The end result turned out to be a 40 foot by 30 foot beautiful Great Room in Barrington, Illinois
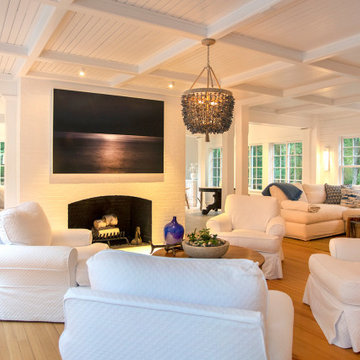
50" x 74" face mounted, float in frame, photograph
Aménagement d'un grand salon bord de mer avec un mur blanc, parquet clair, une cheminée standard, un manteau de cheminée en brique, un sol beige et un plafond en bois.
Aménagement d'un grand salon bord de mer avec un mur blanc, parquet clair, une cheminée standard, un manteau de cheminée en brique, un sol beige et un plafond en bois.
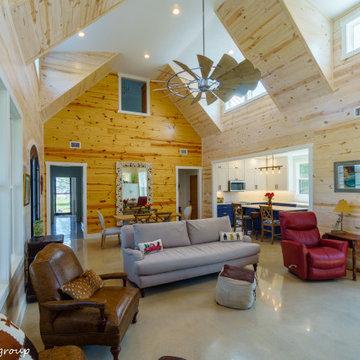
Cette photo montre un salon nature de taille moyenne et ouvert avec sol en béton ciré, une cheminée standard, un manteau de cheminée en brique, un téléviseur dissimulé, un sol gris, un plafond en bois et du lambris de bois.
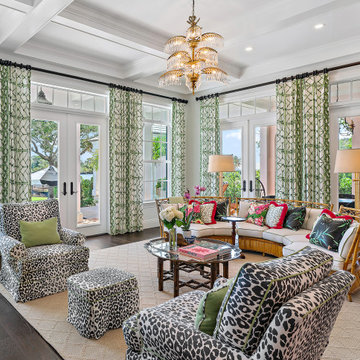
Classic Bermuda style architecture, fun vintage Palm Beach interiors.
Idées déco pour un grand salon exotique ouvert avec un mur blanc, parquet foncé, une cheminée standard, un manteau de cheminée en brique, un téléviseur fixé au mur, un sol marron et un plafond en bois.
Idées déco pour un grand salon exotique ouvert avec un mur blanc, parquet foncé, une cheminée standard, un manteau de cheminée en brique, un téléviseur fixé au mur, un sol marron et un plafond en bois.
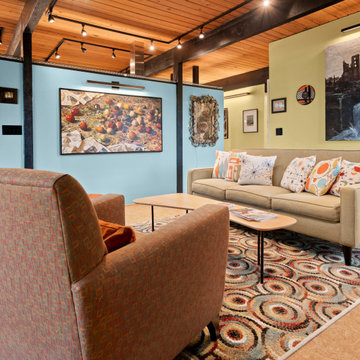
Cette photo montre un salon rétro avec un mur multicolore, un sol en liège, une cheminée standard, un manteau de cheminée en brique, un téléviseur indépendant, un sol beige et un plafond en bois.
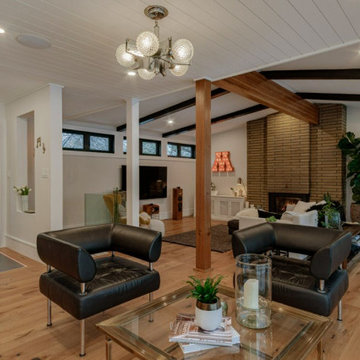
A house that got a major face lift, entirely re-insulated and virtually every surface (except the brick on the first place and at the entry) was improved.
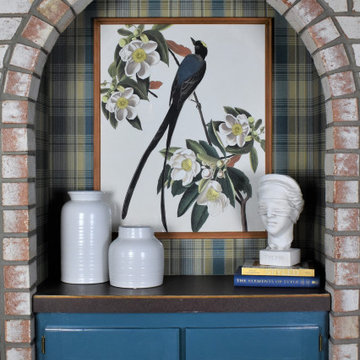
Metro Detroit interior designer pairs classic and vintage style decor in an otherwise contemporary room to add visual interest and balance. Wallpaper, built-ins, and custom cabinetry make this space unique.
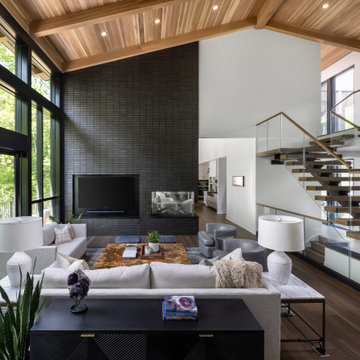
Our clients relocated to Ann Arbor and struggled to find an open layout home that was fully functional for their family. We worked to create a modern inspired home with convenient features and beautiful finishes.
This 4,500 square foot home includes 6 bedrooms, and 5.5 baths. In addition to that, there is a 2,000 square feet beautifully finished basement. It has a semi-open layout with clean lines to adjacent spaces, and provides optimum entertaining for both adults and kids.
The interior and exterior of the home has a combination of modern and transitional styles with contrasting finishes mixed with warm wood tones and geometric patterns.
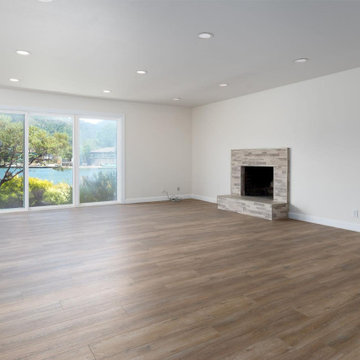
We are thrilled to share the completion of a full home remodel in Sammamish, WA! The renovation included a stunning kitchen and bathroom remodel, new flooring throughout, fresh paint, updated light fixtures, wall removal to open up the space, a beautiful new deck, and a cozy fireplace.
We couldn't be happier with the final result, and we know you will be too. Check out the before and after photos and listen to our satisfied customer's testimonial to see the transformation for yourself. Contact us today to schedule your own home remodel!
We are Seattle's Trusted General contractor, specializing in Kitchen and Bathroom Remodeling
Give us a call or send us an email and get free quotes and estimates. Call us now!
(425) 998-8958
info@leviteconstruction.com
.
.
.
.
#leviteconstruction #constructioncompanyinseattle #kitchendesign #kitchen #kitchenremodeling #bathroomdesign #bathroomremodeling #bathroom #roofing #decksandfences #garageconversion #basementremodeling #landscaping #seattlehome #seattlebusiness #remodeling #homeproject #seattlehomeowner #seattlecontractor #homerenovation #homeaddition #completeremodeling #Issaquah #Sammamish
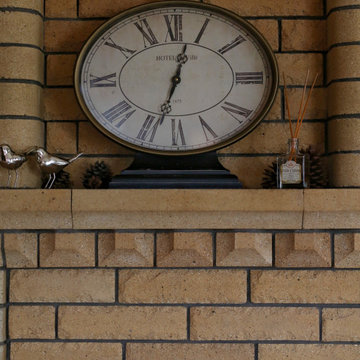
Idées déco pour un salon campagne en bois de taille moyenne et fermé avec une bibliothèque ou un coin lecture, un mur beige, un sol en carrelage de porcelaine, une cheminée d'angle, un manteau de cheminée en brique, aucun téléviseur, un sol marron et un plafond en bois.
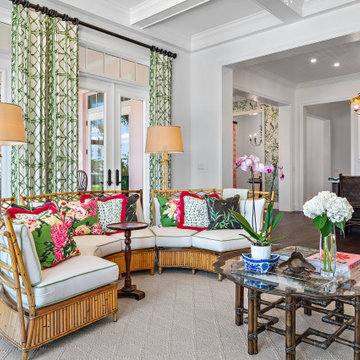
Classic Bermuda style architecture, fun vintage Palm Beach interiors.
Idée de décoration pour un grand salon ethnique ouvert avec un mur blanc, parquet foncé, une cheminée standard, un manteau de cheminée en brique, un téléviseur fixé au mur, un sol marron et un plafond en bois.
Idée de décoration pour un grand salon ethnique ouvert avec un mur blanc, parquet foncé, une cheminée standard, un manteau de cheminée en brique, un téléviseur fixé au mur, un sol marron et un plafond en bois.
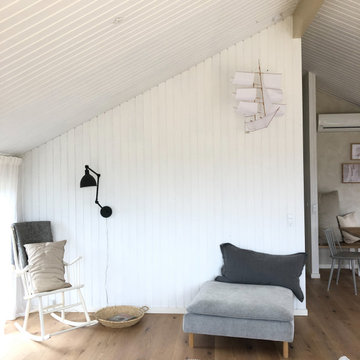
Idées déco pour un salon gris et blanc scandinave de taille moyenne et ouvert avec un mur blanc, un sol en bois brun, un poêle à bois, un manteau de cheminée en brique, un téléviseur fixé au mur, un sol gris, un plafond en bois et un mur en parement de brique.
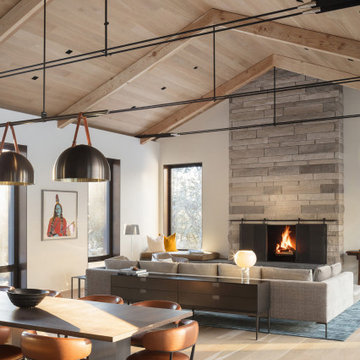
Ground up single-family residence; a very unique and difficult build given Granite Ridge’s topography and inherent boulders. The structure takes advantage of a creek running through the property by creating a series of waterfalls and ponds. This natural stream was relocated during construction and brought back into the courtyard design for year-round enjoyment. The home expresses a modern take on mountain materials such as stone and wood combined with steel, Italian cabinets, and large glazed openings. Large Unilux European windows provide a view of the western mountains and the eastern valley. The snow loading in the area is well above average and required a well-thought-out roof and hardscape design. The landscape and tree selection in the courtyard are equally inviting to people and to occasional wildlife visitors.
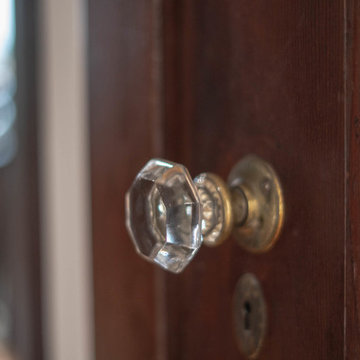
Restored original built-in bookshelfs in study room
Exemple d'un salon craftsman en bois de taille moyenne et ouvert avec une bibliothèque ou un coin lecture, un mur beige, parquet clair, un manteau de cheminée en brique et un plafond en bois.
Exemple d'un salon craftsman en bois de taille moyenne et ouvert avec une bibliothèque ou un coin lecture, un mur beige, parquet clair, un manteau de cheminée en brique et un plafond en bois.
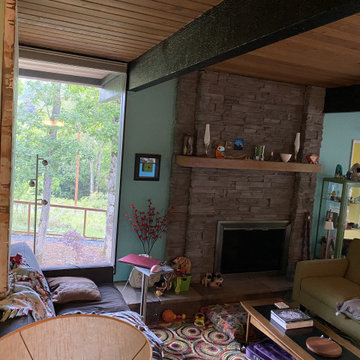
Cette image montre un salon vintage avec un mur multicolore, un sol en liège, une cheminée standard, un manteau de cheminée en brique, un téléviseur indépendant, un sol beige et un plafond en bois.
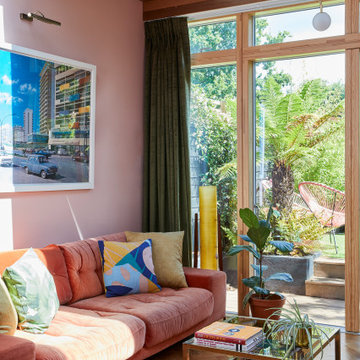
Aménagement d'un salon de taille moyenne avec un manteau de cheminée en brique, un téléviseur fixé au mur et un plafond en bois.
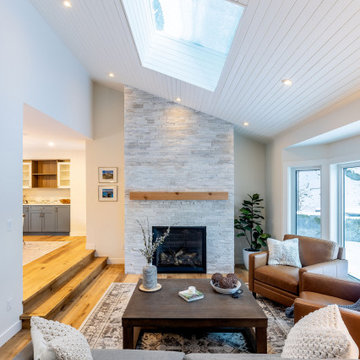
Bright, modernized living room, white painted wood ceiling, chalk duster brick fireplace, hardwood flooring
Inspiration pour un salon design de taille moyenne avec un mur blanc, un sol en bois brun, une cheminée standard, un manteau de cheminée en brique, un sol marron et un plafond en bois.
Inspiration pour un salon design de taille moyenne avec un mur blanc, un sol en bois brun, une cheminée standard, un manteau de cheminée en brique, un sol marron et un plafond en bois.
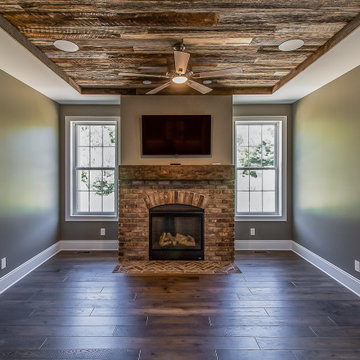
This custom built den is just waiting to welcome its guests to take a seat by the fire ??❤️ Do you love the wooden beams and mantel in this open floor design?
.
.
.
#payneandpayne #homebuilder #homedecor #homedesign #custombuild #luxuryhome #transitionalrustic #nahb
#ohiohomebuilders #dens #ohiocustomhomes #dreamhome #buildersofinsta #clevelandbuilders #willoughbyhills #geaugacounty #AtHomeCLE .
.?@paulceroky
Idées déco de salons avec un manteau de cheminée en brique et un plafond en bois
5