Idées déco de salons avec un manteau de cheminée en brique et un plafond en bois
Trier par :
Budget
Trier par:Populaires du jour
101 - 120 sur 146 photos
1 sur 3
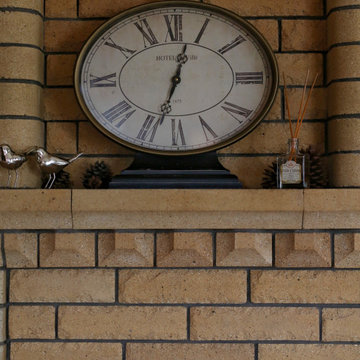
Idées déco pour un salon campagne en bois de taille moyenne et fermé avec une bibliothèque ou un coin lecture, un mur beige, un sol en carrelage de porcelaine, une cheminée d'angle, un manteau de cheminée en brique, aucun téléviseur, un sol marron et un plafond en bois.
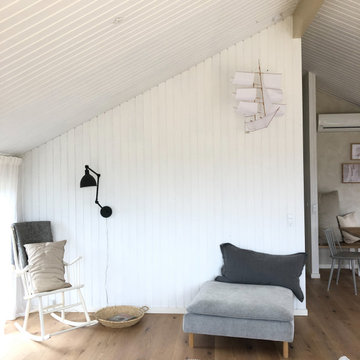
Idées déco pour un salon gris et blanc scandinave de taille moyenne et ouvert avec un mur blanc, un sol en bois brun, un poêle à bois, un manteau de cheminée en brique, un téléviseur fixé au mur, un sol gris, un plafond en bois et un mur en parement de brique.

Exemple d'un salon rétro avec un mur blanc, parquet foncé, une cheminée standard, un manteau de cheminée en brique, un sol marron, poutres apparentes et un plafond en bois.

Eckfenster sind etwas ganz besonderes und geben ein einmaliges Raumgefühl. Sie lösen die Ecken geschickt auf und könne wie hier als schöne Sitzecken gestaltet werden.
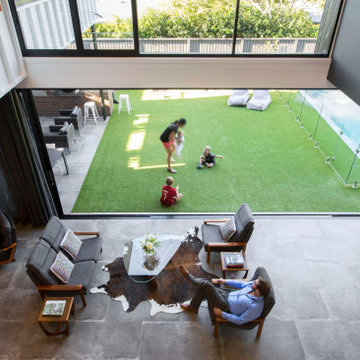
Exemple d'un grand salon moderne ouvert avec un mur blanc, un sol en carrelage de céramique, une cheminée standard, un manteau de cheminée en brique, un téléviseur dissimulé, un sol gris, un plafond en bois et boiseries.
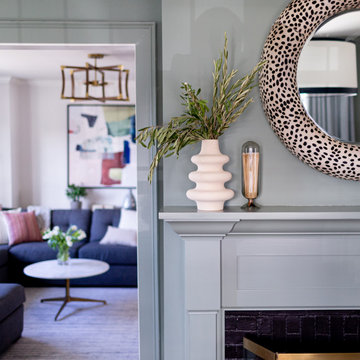
Elevating the style of the living room and adjacent family room, a fashion forward mix of colors and textures gave this small West Hartford bungalow hight style and function.
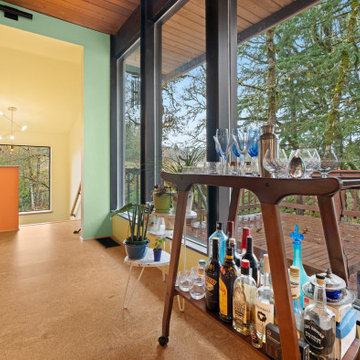
Inspiration pour un salon vintage avec un mur multicolore, un sol en liège, une cheminée standard, un manteau de cheminée en brique, un téléviseur indépendant, un sol beige et un plafond en bois.
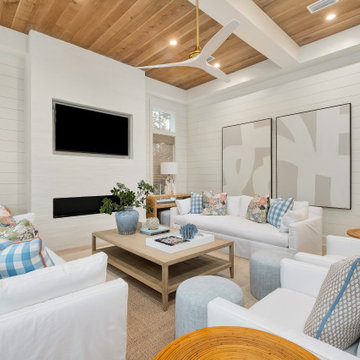
Second floor main living room open to kitchen and dining area.
Cette image montre un grand salon marin ouvert avec un mur blanc, parquet clair, une cheminée standard, un manteau de cheminée en brique, un téléviseur fixé au mur, un plafond en bois et du lambris de bois.
Cette image montre un grand salon marin ouvert avec un mur blanc, parquet clair, une cheminée standard, un manteau de cheminée en brique, un téléviseur fixé au mur, un plafond en bois et du lambris de bois.
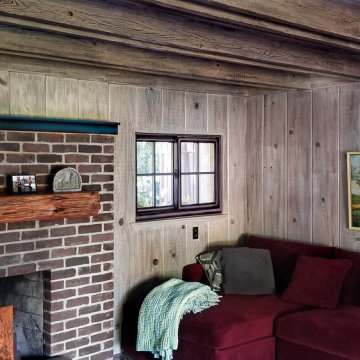
Farmhouse living room space with whitewashed walls and ceiling and glaze turquoise finish for fireplace trim.
Idées déco pour un salon campagne en bois de taille moyenne et ouvert avec une salle de réception, un mur multicolore, parquet clair, une cheminée standard, un manteau de cheminée en brique, un sol multicolore et un plafond en bois.
Idées déco pour un salon campagne en bois de taille moyenne et ouvert avec une salle de réception, un mur multicolore, parquet clair, une cheminée standard, un manteau de cheminée en brique, un sol multicolore et un plafond en bois.
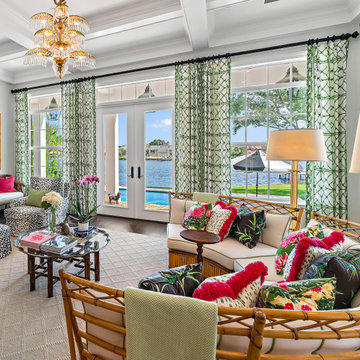
Classic Bermuda style architecture, fun vintage Palm Beach interiors.
Cette photo montre un grand salon exotique ouvert avec un mur blanc, parquet foncé, une cheminée standard, un manteau de cheminée en brique, un téléviseur fixé au mur, un sol marron et un plafond en bois.
Cette photo montre un grand salon exotique ouvert avec un mur blanc, parquet foncé, une cheminée standard, un manteau de cheminée en brique, un téléviseur fixé au mur, un sol marron et un plafond en bois.
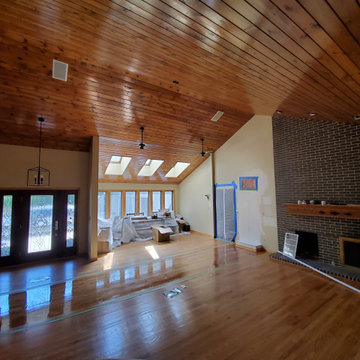
For this Barrington Home Remodel, the customer wanted to remove the wall that divided the dining room and living room. After inspecting the Blueprint it was determined not to be load-bearing. After the removal, it left voids in the 16-foot wood ceiling and hardwood floor. All electrical supplied to the wall was re-routed, removed, and terminated. The existing HVAC return vents were re-routed and ran to the adjacent wall. Brand new Red Oak wood flooring and Knotted Pinewood ceiling planks were installed, sanded, and stained to match. The end result turned out to be a 40 foot by 30 foot beautiful Great Room in Barrington, Illinois
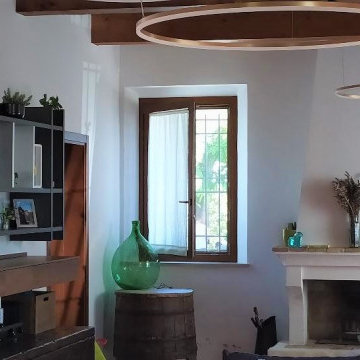
Living di una casa romagnola, con vincolo della Soprintendenza nella campagna di Bagnacavallo.
Inserimento di impianto illuminotecnico realizzato con lamapde led a forma circolare. composte nell'ambiente. Nuovi moduli per libri e per televisione, inseriti come volumi geometrici , equilibrando l'ambiente simmetrico. La designer aveva come vincolo di mantenere il colore ed il pavimento.
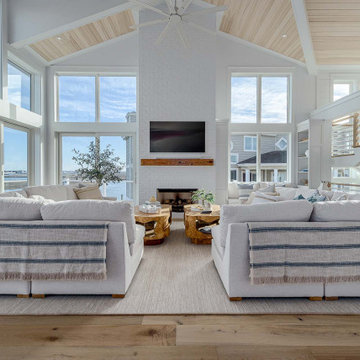
Inspiration pour un salon marin ouvert avec un mur blanc, parquet clair, une cheminée standard, un manteau de cheminée en brique, un téléviseur fixé au mur, un sol marron et un plafond en bois.
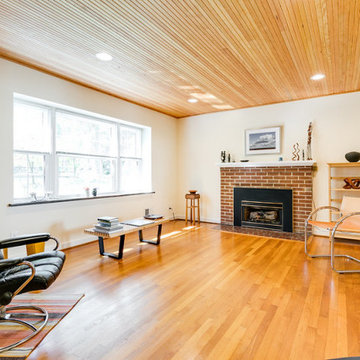
Wood ceilings extend to the main living areas of the home and play off the light colored walls.
Inspiration pour un salon traditionnel de taille moyenne avec un manteau de cheminée en brique et un plafond en bois.
Inspiration pour un salon traditionnel de taille moyenne avec un manteau de cheminée en brique et un plafond en bois.
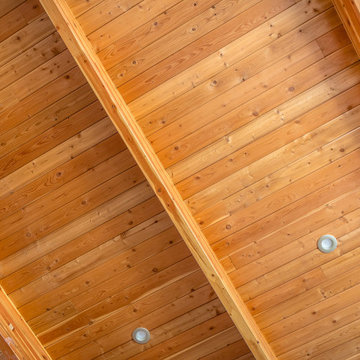
Inspiration pour un très grand salon design ouvert avec une salle de musique, un mur blanc, parquet clair, une cheminée ribbon, un manteau de cheminée en brique, aucun téléviseur, un sol marron et un plafond en bois.
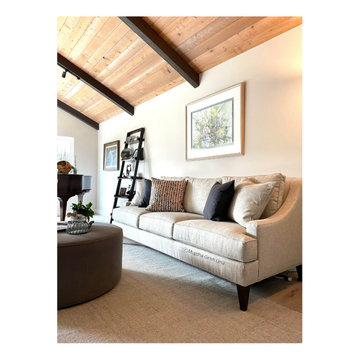
A beautiful open concept family room for an artist working with metals. The room has a gorgeous tapered wood ceiling with charcoal coloured beams to add a rustic feel, fabrics on the seating are a mix of patterns & colours with a round ottoman in place of a coffee table to soften up the space & also to put your feet up!
The whole idea was to design a space which is fun & functional at the same time, it's easy to use the space, seat the entire family and have a good time!
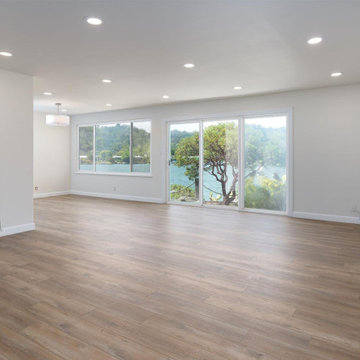
We are thrilled to share the completion of a full home remodel in Sammamish, WA! The renovation included a stunning kitchen and bathroom remodel, new flooring throughout, fresh paint, updated light fixtures, wall removal to open up the space, a beautiful new deck, and a cozy fireplace.
We couldn't be happier with the final result, and we know you will be too. Check out the before and after photos and listen to our satisfied customer's testimonial to see the transformation for yourself. Contact us today to schedule your own home remodel!
We are Seattle's Trusted General contractor, specializing in Kitchen and Bathroom Remodeling
Give us a call or send us an email and get free quotes and estimates. Call us now!
(425) 998-8958
info@leviteconstruction.com
.
.
.
.
#leviteconstruction #constructioncompanyinseattle #kitchendesign #kitchen #kitchenremodeling #bathroomdesign #bathroomremodeling #bathroom #roofing #decksandfences #garageconversion #basementremodeling #landscaping #seattlehome #seattlebusiness #remodeling #homeproject #seattlehomeowner #seattlecontractor #homerenovation #homeaddition #completeremodeling #Issaquah #Sammamish
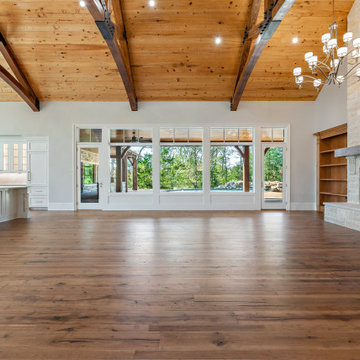
Idée de décoration pour un salon ouvert avec un mur blanc, un sol en bois brun, un manteau de cheminée en brique, un sol marron et un plafond en bois.
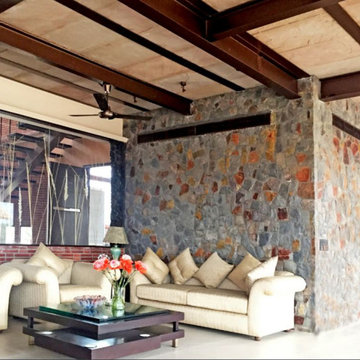
Design of Dream that client Luxury
Idée de décoration pour un grand salon minimaliste en bois fermé avec une salle de réception, un mur marron, un sol en marbre, cheminée suspendue, un manteau de cheminée en brique, un téléviseur indépendant, un sol multicolore et un plafond en bois.
Idée de décoration pour un grand salon minimaliste en bois fermé avec une salle de réception, un mur marron, un sol en marbre, cheminée suspendue, un manteau de cheminée en brique, un téléviseur indépendant, un sol multicolore et un plafond en bois.

トップライトから光が差し込む中庭。土間は中古の耐火レンガを使ったタタキ仕上げ。
Cette image montre un salon de taille moyenne et ouvert avec un mur marron, parquet clair, un poêle à bois, un manteau de cheminée en brique, un sol beige et un plafond en bois.
Cette image montre un salon de taille moyenne et ouvert avec un mur marron, parquet clair, un poêle à bois, un manteau de cheminée en brique, un sol beige et un plafond en bois.
Idées déco de salons avec un manteau de cheminée en brique et un plafond en bois
6