Idées déco de salons avec un manteau de cheminée en brique et un plafond en bois
Trier par :
Budget
Trier par:Populaires du jour
121 - 140 sur 146 photos
1 sur 3

Living Room at dusk frames the ridge beyond with sliding glass doors fully pocketed. Dramatic recessed lighting highlights various beloved furnishings throughout
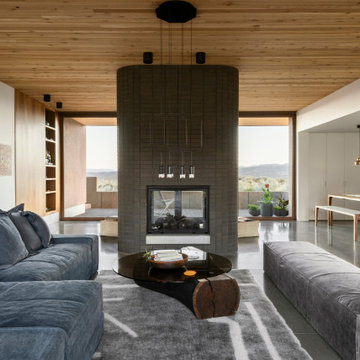
Aménagement d'un salon ouvert avec un mur blanc, sol en béton ciré, une cheminée double-face, un manteau de cheminée en brique, un sol gris et un plafond en bois.
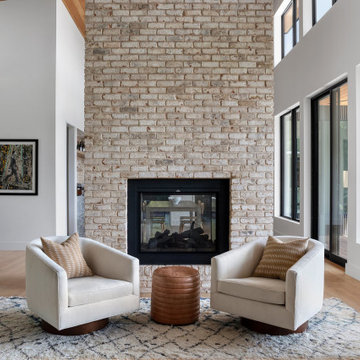
Idée de décoration pour un grand salon vintage en bois ouvert avec parquet clair, une cheminée double-face, un manteau de cheminée en brique, un téléviseur encastré et un plafond en bois.
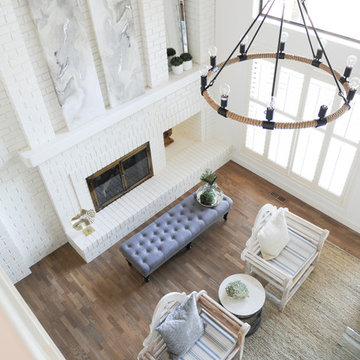
We took this open concept living space from 1980's decor and updated it by white washing the ceiling, the brick fireplace and the walls. We replaced the flooring to a modern light hardwood and updated the light fixtures.
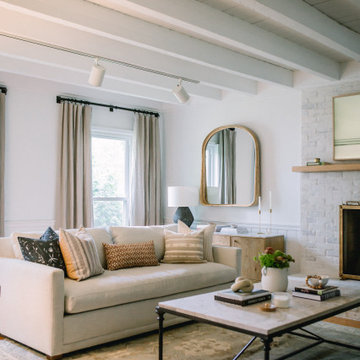
Idées déco pour un salon méditerranéen de taille moyenne et fermé avec une salle de réception, un mur blanc, un sol en bois brun, une cheminée standard, un manteau de cheminée en brique, un téléviseur fixé au mur, un sol jaune, un plafond en bois et du lambris.
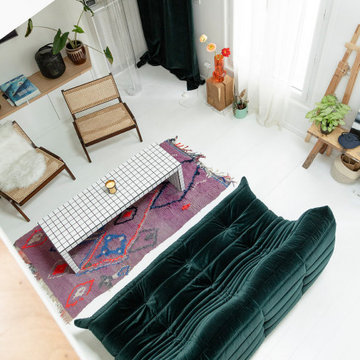
Ce duplex de 100m² en région parisienne a fait l’objet d’une rénovation partielle par nos équipes ! L’objectif était de rendre l’appartement à la fois lumineux et convivial avec quelques touches de couleur pour donner du dynamisme.
Nous avons commencé par poncer le parquet avant de le repeindre, ainsi que les murs, en blanc franc pour réfléchir la lumière. Le vieil escalier a été remplacé par ce nouveau modèle en acier noir sur mesure qui contraste et apporte du caractère à la pièce.
Nous avons entièrement refait la cuisine qui se pare maintenant de belles façades en bois clair qui rappellent la salle à manger. Un sol en béton ciré, ainsi que la crédence et le plan de travail ont été posés par nos équipes, qui donnent un côté loft, que l’on retrouve avec la grande hauteur sous-plafond et la mezzanine. Enfin dans le salon, de petits rangements sur mesure ont été créé, et la décoration colorée donne du peps à l’ensemble.
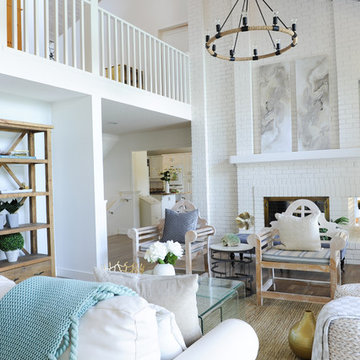
We took this dark and dated living room and made it into a beautiful bright space. With new flooring, paint, white-washing the brick and lighting we brought out the potential in the space.
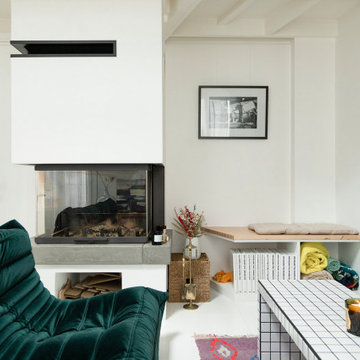
Ce duplex de 100m² en région parisienne a fait l’objet d’une rénovation partielle par nos équipes ! L’objectif était de rendre l’appartement à la fois lumineux et convivial avec quelques touches de couleur pour donner du dynamisme.
Nous avons commencé par poncer le parquet avant de le repeindre, ainsi que les murs, en blanc franc pour réfléchir la lumière. Le vieil escalier a été remplacé par ce nouveau modèle en acier noir sur mesure qui contraste et apporte du caractère à la pièce.
Nous avons entièrement refait la cuisine qui se pare maintenant de belles façades en bois clair qui rappellent la salle à manger. Un sol en béton ciré, ainsi que la crédence et le plan de travail ont été posés par nos équipes, qui donnent un côté loft, que l’on retrouve avec la grande hauteur sous-plafond et la mezzanine. Enfin dans le salon, de petits rangements sur mesure ont été créé, et la décoration colorée donne du peps à l’ensemble.
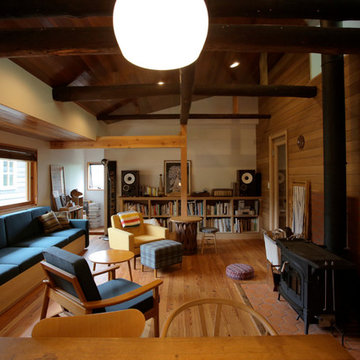
70年前の松の梁を活かしたリビングスペース。東側にある長い窓に面したソファコーナーは、少し天井高を落として落ち着いた雰囲気に。読書や昼寝ができる静かな場が生まれました。
Inspiration pour un salon asiatique en bois ouvert et de taille moyenne avec un mur blanc, un sol en bois brun, un poêle à bois, un manteau de cheminée en brique, aucun téléviseur et un plafond en bois.
Inspiration pour un salon asiatique en bois ouvert et de taille moyenne avec un mur blanc, un sol en bois brun, un poêle à bois, un manteau de cheminée en brique, aucun téléviseur et un plafond en bois.
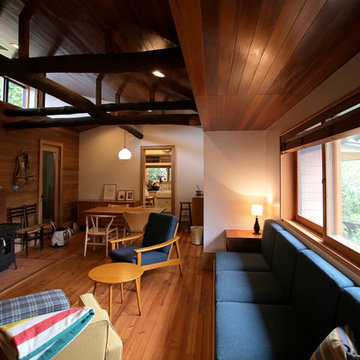
左上に見えるハイサイドは今回新しく作ったもの。裏山の竹林を望め、風も吹き抜けるハイサイドは、この住宅に新たな個性をもたらしてくれました。
Réalisation d'un salon avec un mur blanc, un sol en bois brun, un poêle à bois, un manteau de cheminée en brique, un sol marron, un plafond en bois et du papier peint.
Réalisation d'un salon avec un mur blanc, un sol en bois brun, un poêle à bois, un manteau de cheminée en brique, un sol marron, un plafond en bois et du papier peint.
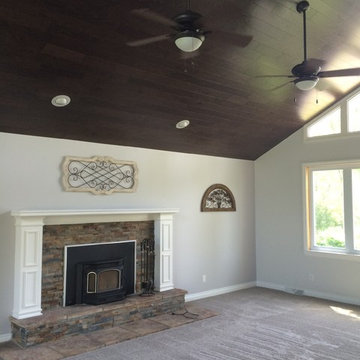
Hardwood Ceiling install
Inspiration pour un salon traditionnel fermé avec une salle de réception, un mur gris, moquette, une cheminée standard, un manteau de cheminée en brique, un téléviseur fixé au mur, un sol gris et un plafond en bois.
Inspiration pour un salon traditionnel fermé avec une salle de réception, un mur gris, moquette, une cheminée standard, un manteau de cheminée en brique, un téléviseur fixé au mur, un sol gris et un plafond en bois.
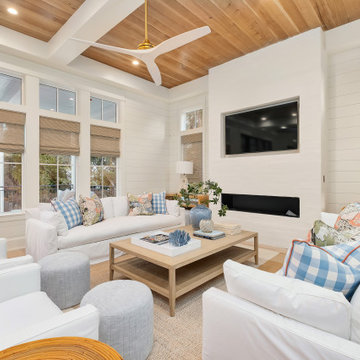
Second floor main living room open to kitchen and dining area.
Cette photo montre un grand salon bord de mer ouvert avec un mur blanc, parquet clair, une cheminée standard, un manteau de cheminée en brique, un téléviseur fixé au mur, un plafond en bois et du lambris de bois.
Cette photo montre un grand salon bord de mer ouvert avec un mur blanc, parquet clair, une cheminée standard, un manteau de cheminée en brique, un téléviseur fixé au mur, un plafond en bois et du lambris de bois.
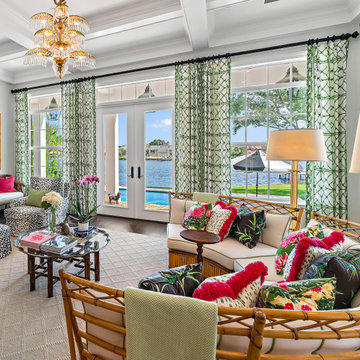
Classic Bermuda style architecture, fun vintage Palm Beach interiors.
Cette photo montre un grand salon exotique ouvert avec un mur blanc, parquet foncé, une cheminée standard, un manteau de cheminée en brique, un téléviseur fixé au mur, un sol marron et un plafond en bois.
Cette photo montre un grand salon exotique ouvert avec un mur blanc, parquet foncé, une cheminée standard, un manteau de cheminée en brique, un téléviseur fixé au mur, un sol marron et un plafond en bois.
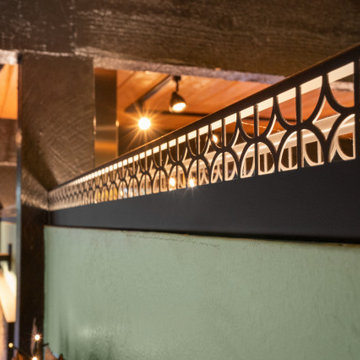
Inspiration pour un salon vintage avec un mur multicolore, un sol en liège, une cheminée standard, un manteau de cheminée en brique, aucun téléviseur, un sol beige et un plafond en bois.
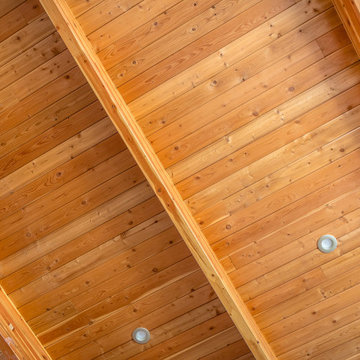
Inspiration pour un très grand salon design ouvert avec une salle de musique, un mur blanc, parquet clair, une cheminée ribbon, un manteau de cheminée en brique, aucun téléviseur, un sol marron et un plafond en bois.
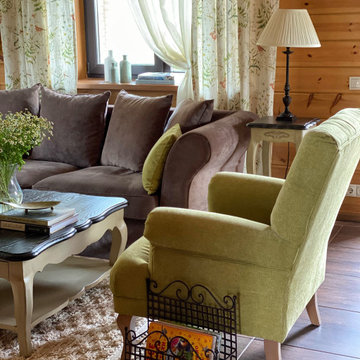
Exemple d'un salon nature en bois de taille moyenne et fermé avec une bibliothèque ou un coin lecture, un mur beige, un sol en carrelage de porcelaine, une cheminée d'angle, un manteau de cheminée en brique, aucun téléviseur, un sol marron et un plafond en bois.
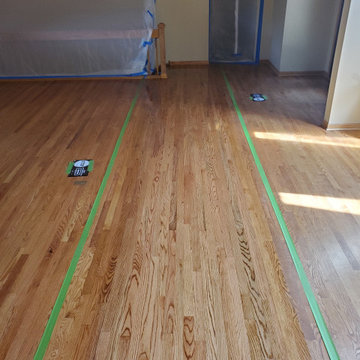
For this Barrington Home Remodel, the customer wanted to remove the wall that divided the dining room and living room. After inspecting the Blueprint it was determined not to be load-bearing. After the removal, it left voids in the 16-foot wood ceiling and hardwood floor. All electrical supplied to the wall was re-routed, removed, and terminated. The existing HVAC return vents were re-routed and ran to the adjacent wall. Brand new Red Oak wood flooring and Knotted Pinewood ceiling planks were installed, sanded, and stained to match. The end result turned out to be a 40 foot by 30 foot beautiful Great Room in Barrington, Illinois
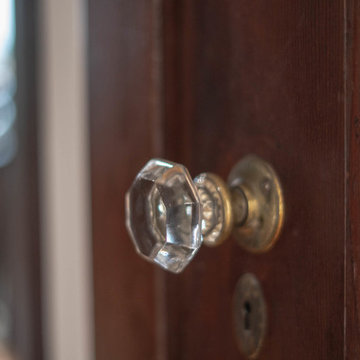
Restored original built-in bookshelfs in study room
Exemple d'un salon craftsman en bois de taille moyenne et ouvert avec une bibliothèque ou un coin lecture, un mur beige, parquet clair, un manteau de cheminée en brique et un plafond en bois.
Exemple d'un salon craftsman en bois de taille moyenne et ouvert avec une bibliothèque ou un coin lecture, un mur beige, parquet clair, un manteau de cheminée en brique et un plafond en bois.
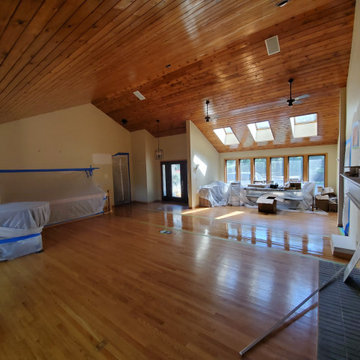
For this Barrington Home Remodel, the customer wanted to remove the wall that divided the dining room and living room. After inspecting the Blueprint it was determined not to be load-bearing. After the removal, it left voids in the 16-foot wood ceiling and hardwood floor. All electrical supplied to the wall was re-routed, removed, and terminated. The existing HVAC return vents were re-routed and ran to the adjacent wall. Brand new Red Oak wood flooring and Knotted Pinewood ceiling planks were installed, sanded, and stained to match. The end result turned out to be a 40 foot by 30 foot beautiful Great Room in Barrington, Illinois
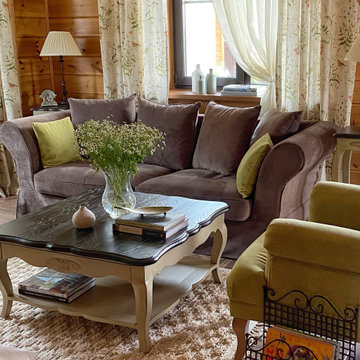
Exemple d'un salon nature en bois de taille moyenne et fermé avec une bibliothèque ou un coin lecture, un mur beige, un sol en carrelage de porcelaine, une cheminée d'angle, un manteau de cheminée en brique, aucun téléviseur, un sol marron et un plafond en bois.
Idées déco de salons avec un manteau de cheminée en brique et un plafond en bois
7