Idées déco de salons avec un manteau de cheminée en carrelage
Trier par :
Budget
Trier par:Populaires du jour
4381 - 4400 sur 35 942 photos
1 sur 2
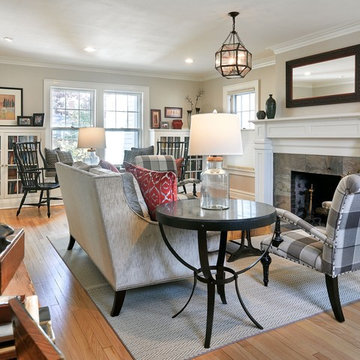
Living Room - Photos by Mike Rebholz Photography.
Cette image montre un salon traditionnel de taille moyenne et fermé avec un mur gris, parquet clair, une cheminée standard, un manteau de cheminée en carrelage, aucun téléviseur et une salle de réception.
Cette image montre un salon traditionnel de taille moyenne et fermé avec un mur gris, parquet clair, une cheminée standard, un manteau de cheminée en carrelage, aucun téléviseur et une salle de réception.
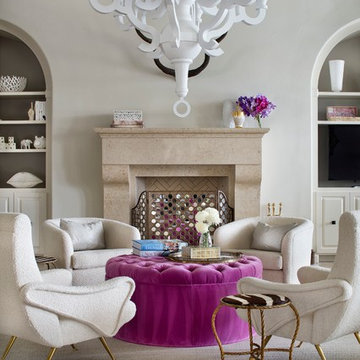
Idées déco pour un salon méditerranéen avec une salle de réception, un mur beige, une cheminée standard et un manteau de cheminée en carrelage.
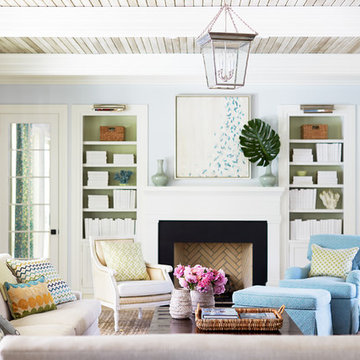
Stacey Van Berkel
Idées déco pour un salon bord de mer avec une salle de réception, un mur bleu, une cheminée standard et un manteau de cheminée en carrelage.
Idées déco pour un salon bord de mer avec une salle de réception, un mur bleu, une cheminée standard et un manteau de cheminée en carrelage.
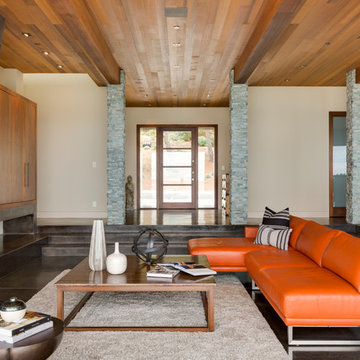
A bespoke residence, designed to suit its owner in every way. The result of a collaborative vision comprising the collective passion, taste, energy, and experience of our client, the architect, the builder, the utilities contractors, and ourselves, this home was planned to combine the best elements in the best ways, to complement a thoughtful, healthy, and green lifestyle not simply for today, but for years to come. Photo Credit: Jay Graham, Graham Photography
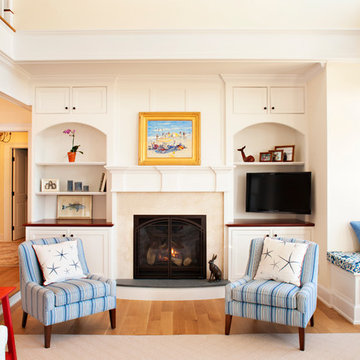
Design Concept
Réalisation d'un salon marin ouvert avec une salle de réception, un mur jaune, parquet clair, une cheminée standard, un manteau de cheminée en carrelage et un téléviseur fixé au mur.
Réalisation d'un salon marin ouvert avec une salle de réception, un mur jaune, parquet clair, une cheminée standard, un manteau de cheminée en carrelage et un téléviseur fixé au mur.
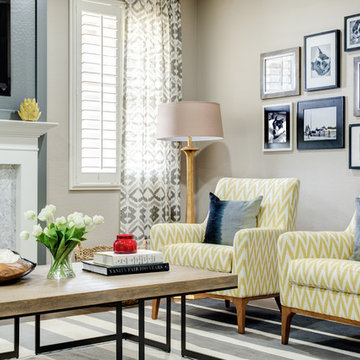
John Woodcock Photography
Réalisation d'un salon tradition fermé avec une salle de réception, un mur beige, une cheminée standard, un manteau de cheminée en carrelage et un téléviseur fixé au mur.
Réalisation d'un salon tradition fermé avec une salle de réception, un mur beige, une cheminée standard, un manteau de cheminée en carrelage et un téléviseur fixé au mur.
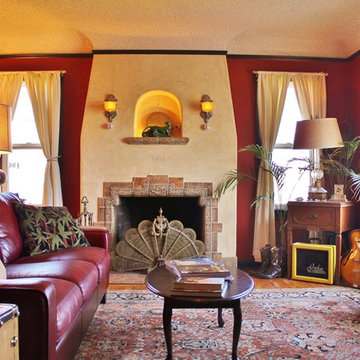
Photo: Kimberley Bryan © 2014 Houzz
Aménagement d'un salon éclectique fermé avec un mur rouge, une cheminée standard, un manteau de cheminée en carrelage, une salle de réception, un sol en bois brun et aucun téléviseur.
Aménagement d'un salon éclectique fermé avec un mur rouge, une cheminée standard, un manteau de cheminée en carrelage, une salle de réception, un sol en bois brun et aucun téléviseur.
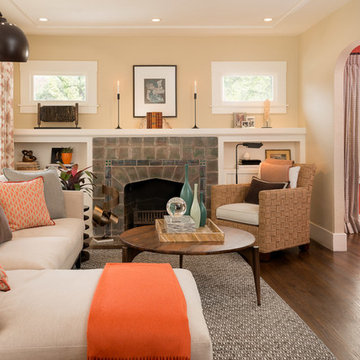
Mid-century modern bungalow update with bright accents. Photo by: Patrik Argast
Aménagement d'un salon craftsman de taille moyenne et ouvert avec un sol en bois brun, une cheminée standard et un manteau de cheminée en carrelage.
Aménagement d'un salon craftsman de taille moyenne et ouvert avec un sol en bois brun, une cheminée standard et un manteau de cheminée en carrelage.
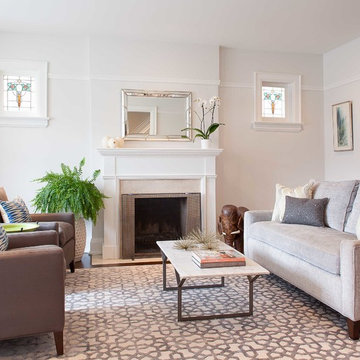
Living Room with walk-through to open concept dining and kitchen.
Photography by Leslie Goodwin Photography
Réalisation d'un salon tradition fermé avec une salle de réception, un mur blanc, une cheminée standard, aucun téléviseur, un sol en bois brun, un manteau de cheminée en carrelage et un sol marron.
Réalisation d'un salon tradition fermé avec une salle de réception, un mur blanc, une cheminée standard, aucun téléviseur, un sol en bois brun, un manteau de cheminée en carrelage et un sol marron.
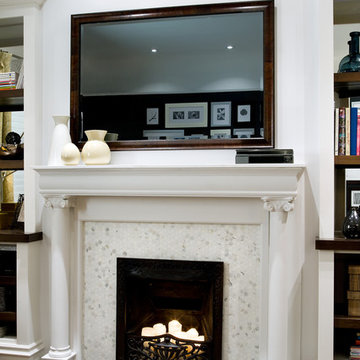
Design by Candice Olson. Candice Tells All, HGTV.
Séura Vanishing Entertainment TV Mirror vanishes completely when powered off. Specially formulated mirror provides a bright, crisp television picture and a deep, designer reflection.
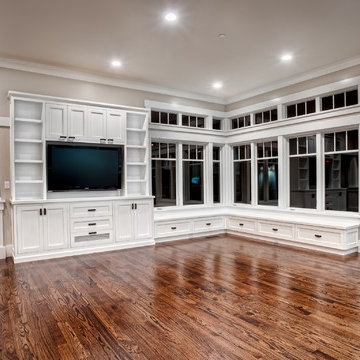
Inspiration pour un grand salon craftsman ouvert avec un mur gris, un sol en bois brun, une cheminée standard et un manteau de cheminée en carrelage.
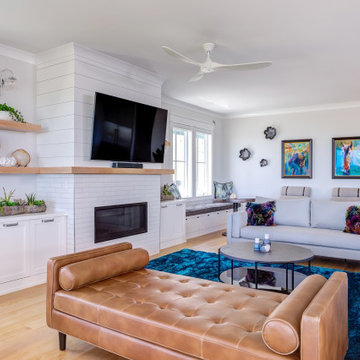
This brand new Beach House took 2 and half years to complete. The home owners art collection inspired the interior design. The Horse paintings are inspired by the wild NC Beach Horses.
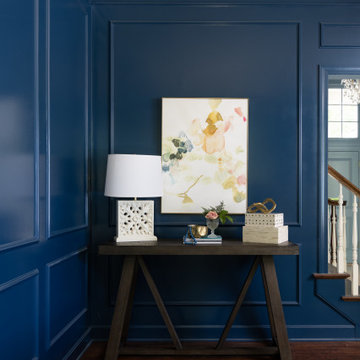
Cette image montre un salon traditionnel fermé avec une salle de réception, un mur bleu, parquet foncé, une cheminée standard, un manteau de cheminée en carrelage, aucun téléviseur, un sol marron, un plafond en papier peint et boiseries.
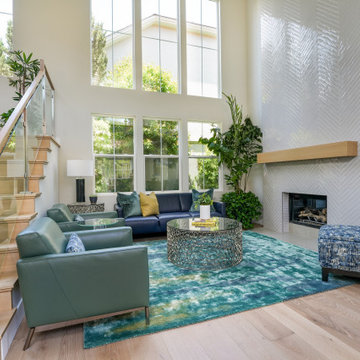
This floor to ceiling fireplace is the transformation that we dreamed of for this space. Gorgeous 2x20 tile installed in a herringbone pattern all the way up to the lid! So happy w/the finished design!
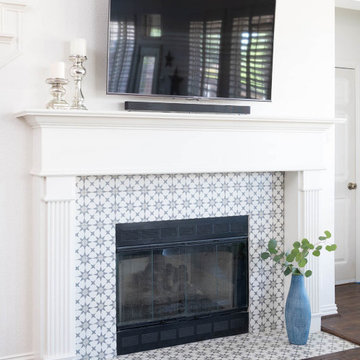
This 1990s home needed some updates in key areas of the home. We refreshed the family room mantel with a new profile and designer tile to liven up the living space, then took the home’s multiple bathrooms to a whole new level. In the master bathroom, we took out the builder grade tub and added a sleek soaker tub with more functional his and her vanities. For less maintenance, we used ceramic porcelain tile that replicates the marble the homeowners admired. In a smaller secondary bathroom, the floor is the star of the show and is appropriately complemented by the undulating quasi subway tile revealing subtle variations. We also repurposed their existing vanity and maintained a craftsman feel with clean-lined accessories to stay pristine. The third bathroom embraces simplicity with subtle texture, from the navy concrete looking floors to the unique ombre coloration in the 4×8” shower tile. We kept the overall design simple, leaving all the design details to exude from the variation in the tiles themselves.
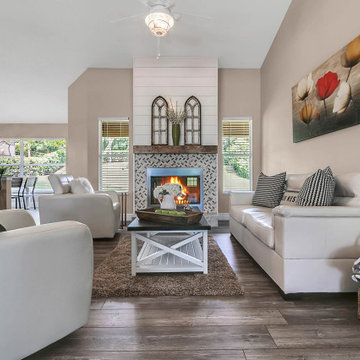
Molly's Marketplace custom built this Farmhouse Coffee Table from poplar hardwood and finished it in white and espresso colors.
Aménagement d'un salon campagne de taille moyenne et ouvert avec un mur gris, sol en stratifié, une cheminée standard, un manteau de cheminée en carrelage et un sol gris.
Aménagement d'un salon campagne de taille moyenne et ouvert avec un mur gris, sol en stratifié, une cheminée standard, un manteau de cheminée en carrelage et un sol gris.
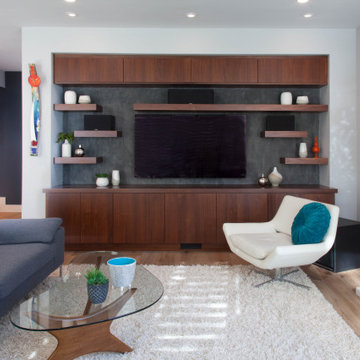
What a fun project to work on with an artist and her husband. We collaborated to create a unique kitchen that expands the clients storage and cooking space. Subtle details that make a bold statement. It was through the clients interviewing process that they choose to go with Signature Designs Kitchen Bath over other large firms because of the personal collaboration connection.
We created a curved island that resembles a piano while it maximized there countertop space it left plenty of room for them to entertain many guest in their nook.
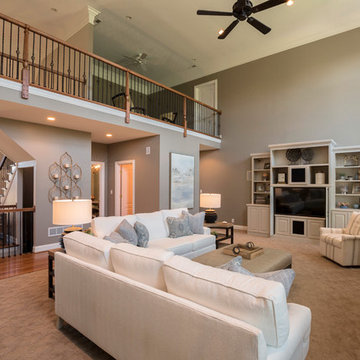
Réalisation d'un grand salon tradition ouvert avec une salle de réception, un mur beige, moquette, une cheminée standard, un manteau de cheminée en carrelage, un téléviseur encastré et un sol beige.
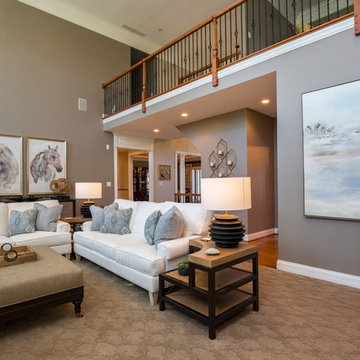
Aménagement d'un grand salon classique ouvert avec une salle de réception, un mur beige, moquette, une cheminée standard, un manteau de cheminée en carrelage, un téléviseur encastré et un sol beige.
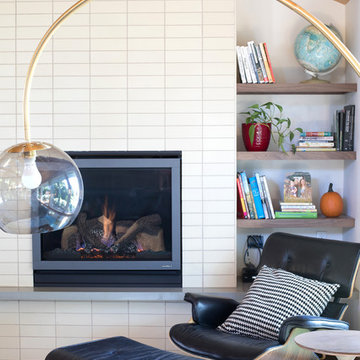
Winner of the 2018 Tour of Homes Best Remodel, this whole house re-design of a 1963 Bennet & Johnson mid-century raised ranch home is a beautiful example of the magic we can weave through the application of more sustainable modern design principles to existing spaces.
We worked closely with our client on extensive updates to create a modernized MCM gem.
Extensive alterations include:
- a completely redesigned floor plan to promote a more intuitive flow throughout
- vaulted the ceilings over the great room to create an amazing entrance and feeling of inspired openness
- redesigned entry and driveway to be more inviting and welcoming as well as to experientially set the mid-century modern stage
- the removal of a visually disruptive load bearing central wall and chimney system that formerly partitioned the homes’ entry, dining, kitchen and living rooms from each other
- added clerestory windows above the new kitchen to accentuate the new vaulted ceiling line and create a greater visual continuation of indoor to outdoor space
- drastically increased the access to natural light by increasing window sizes and opening up the floor plan
- placed natural wood elements throughout to provide a calming palette and cohesive Pacific Northwest feel
- incorporated Universal Design principles to make the home Aging In Place ready with wide hallways and accessible spaces, including single-floor living if needed
- moved and completely redesigned the stairway to work for the home’s occupants and be a part of the cohesive design aesthetic
- mixed custom tile layouts with more traditional tiling to create fun and playful visual experiences
- custom designed and sourced MCM specific elements such as the entry screen, cabinetry and lighting
- development of the downstairs for potential future use by an assisted living caretaker
- energy efficiency upgrades seamlessly woven in with much improved insulation, ductless mini splits and solar gain
Idées déco de salons avec un manteau de cheminée en carrelage
220