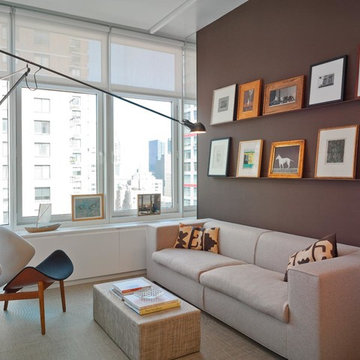Idées déco de salons avec un mur marron
Trier par :
Budget
Trier par:Populaires du jour
41 - 60 sur 13 124 photos
1 sur 3

Inspiration pour un salon chalet ouvert et de taille moyenne avec une salle de réception, parquet clair, une cheminée standard, un mur marron, un manteau de cheminée en pierre et aucun téléviseur.
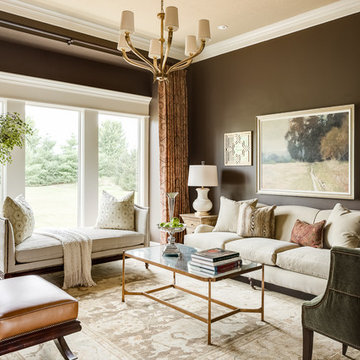
Inspiration pour un salon traditionnel de taille moyenne et fermé avec une salle de réception, un mur marron, un sol en bois brun, aucune cheminée, aucun téléviseur et éclairage.
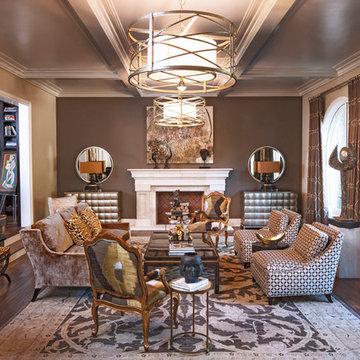
Pasadena Transitional Style Italian Revival Formal Living Room designed by On Madison. Photography by Grey Crawford.
Cette image montre un grand salon traditionnel ouvert avec une salle de réception, parquet foncé, une cheminée standard, aucun téléviseur et un mur marron.
Cette image montre un grand salon traditionnel ouvert avec une salle de réception, parquet foncé, une cheminée standard, aucun téléviseur et un mur marron.
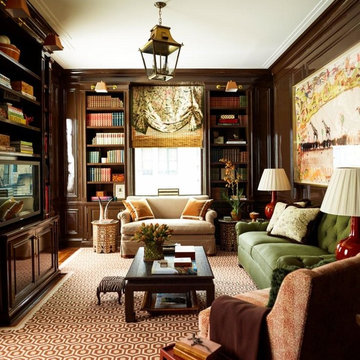
This room is lined with panels and integrated mill-work in a Transitional Deco style. The surfaces are lacquered in a high gloss chocolate brown. Interior design by Ashley Whittaker.
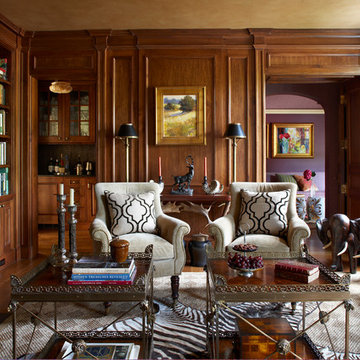
Idées déco pour un salon classique fermé avec une bibliothèque ou un coin lecture, un mur marron, un sol en bois brun, une cheminée standard, un manteau de cheminée en pierre et éclairage.

This Country Manor was designed with the clients' love of everything "Old England" in mind. Attention to detail and extraordinary craftsmanship, as well as the incorporation of state of the art amenities, were required to make this couple's dream home a reality.
www.press1photos.com
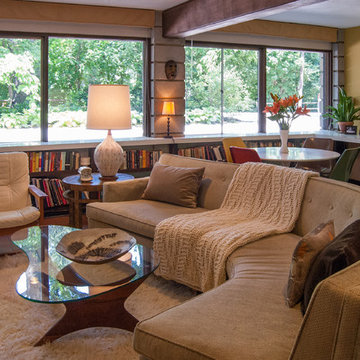
The sunken den, off of the foyer, receives abundant light from a bank of windows. This portion of the home was added on in 1968 after the original owners requested more space to accommodate their growing family.
Bobbie found the 1950's sofa second-hand for $10, and had it reupholstered. She chose Crypton fabric as a means to save the sofa from the cats' claws, which means that not only will the style remain timeless, but the sofa itself will always look like new.
Cocktail Table, vintage Adrian Pearsall
Adrienne DeRosa Photography © 2013 Houzz

Tod Swiecichowski
Idées déco pour un grand salon campagne ouvert avec une cheminée standard, une salle de réception, un mur marron, parquet foncé, un manteau de cheminée en pierre, aucun téléviseur et un sol marron.
Idées déco pour un grand salon campagne ouvert avec une cheminée standard, une salle de réception, un mur marron, parquet foncé, un manteau de cheminée en pierre, aucun téléviseur et un sol marron.

View towards aquarium with wood paneling and corrugated perforated metal ceiling and seating with cowhide ottomans.
photo by Jeffery Edward Tryon
Cette photo montre un grand salon rétro avec un mur marron, moquette, aucune cheminée et un sol vert.
Cette photo montre un grand salon rétro avec un mur marron, moquette, aucune cheminée et un sol vert.
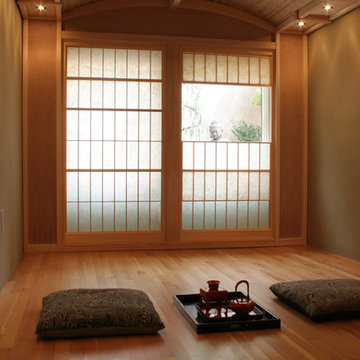
Built with Zen in mind,this tea room was designed and built using traditional Japanese joinery and materials. Some of the Japanese elements include: bamboo ceiling panels, Yukimi shoji screens (screens with a vertical viewing panel) anda traditional Japanese straw plaster (called Wara Juraku) which gave the walls a unique texture.
Millwork engineered & manufactured by Berkeley Mills
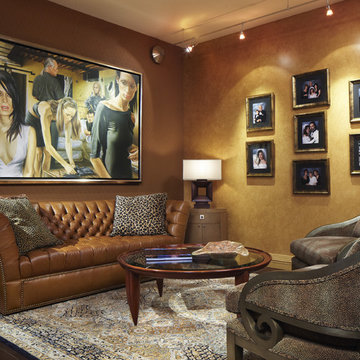
Den
Photo by Brantley Photography
Inspiration pour un salon design de taille moyenne et fermé avec un mur marron, parquet foncé et un téléviseur fixé au mur.
Inspiration pour un salon design de taille moyenne et fermé avec un mur marron, parquet foncé et un téléviseur fixé au mur.

An Arts & Crafts built home using the philosophy of the era, "truth to materials, simple form, and handmade" as opposed to strictly A&C style furniture to furnish the space. Photography by Karen Melvin

Great room with large window wall, exposed timber beams, tongue and groove ceiling and double sided fireplace.
Hal Kearney, Photographer
Exemple d'un salon montagne fermé et de taille moyenne avec un manteau de cheminée en pierre, une salle de réception, un mur marron, parquet clair et une cheminée double-face.
Exemple d'un salon montagne fermé et de taille moyenne avec un manteau de cheminée en pierre, une salle de réception, un mur marron, parquet clair et une cheminée double-face.

We offer a wide variety of coffered ceilings, custom made in different styles and finishes to fit any space and taste.
For more projects visit our website wlkitchenandhome.com
.
.
.
#cofferedceiling #customceiling #ceilingdesign #classicaldesign #traditionalhome #crown #finishcarpentry #finishcarpenter #exposedbeams #woodwork #carvedceiling #paneling #custombuilt #custombuilder #kitchenceiling #library #custombar #barceiling #livingroomideas #interiordesigner #newjerseydesigner #millwork #carpentry #whiteceiling #whitewoodwork #carved #carving #ornament #librarydecor #architectural_ornamentation

студия TS Design | Тарас Безруков и Стас Самкович
Idée de décoration pour un grand salon design ouvert avec une salle de réception, un sol en carrelage de porcelaine, une cheminée ribbon, un manteau de cheminée en pierre, un téléviseur fixé au mur, un mur marron et un sol beige.
Idée de décoration pour un grand salon design ouvert avec une salle de réception, un sol en carrelage de porcelaine, une cheminée ribbon, un manteau de cheminée en pierre, un téléviseur fixé au mur, un mur marron et un sol beige.

Inspiration pour un salon traditionnel de taille moyenne et fermé avec un mur marron, parquet clair, aucune cheminée, un téléviseur encastré et un sol beige.
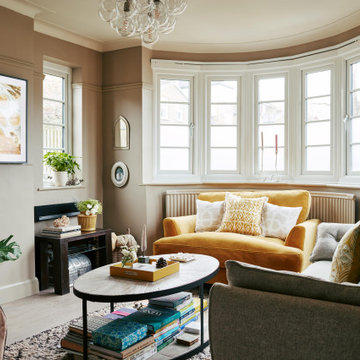
Cette image montre un salon traditionnel avec un mur marron, un téléviseur fixé au mur, parquet clair et un sol beige.

Basement living room extension with floor to ceiling sliding doors, plywood panelling a stone tile feature wall (with integrated TV) and concrete/wood flooring to create an inside-outside living space.
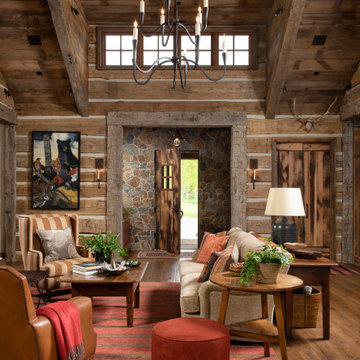
Réalisation d'un salon chalet avec une salle de réception, un mur marron et un sol en bois brun.
Idées déco de salons avec un mur marron
3
