Idées déco de salons avec un mur marron
Trier par :
Budget
Trier par:Populaires du jour
761 - 780 sur 13 138 photos
1 sur 3
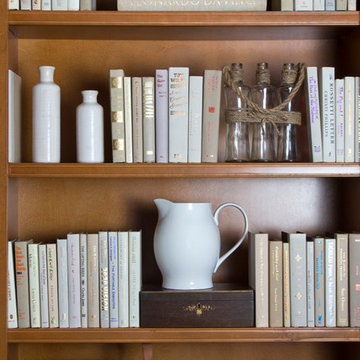
Booth & Williams
Idées déco pour un salon moderne de taille moyenne avec une bibliothèque ou un coin lecture et un mur marron.
Idées déco pour un salon moderne de taille moyenne avec une bibliothèque ou un coin lecture et un mur marron.
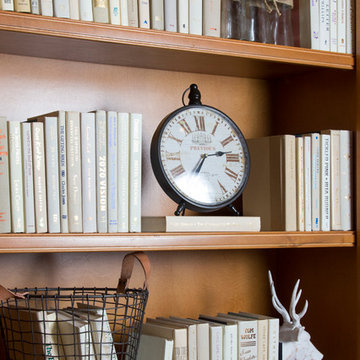
Booth & Williams
Inspiration pour un salon minimaliste avec une bibliothèque ou un coin lecture et un mur marron.
Inspiration pour un salon minimaliste avec une bibliothèque ou un coin lecture et un mur marron.
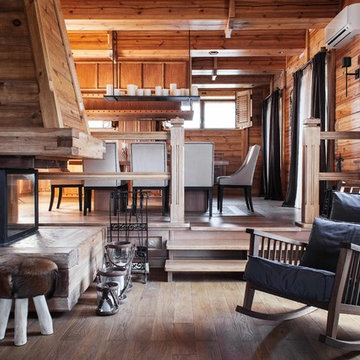
фотограф Кирилл Овчинников
Réalisation d'un salon chalet ouvert avec une salle de réception, un mur marron, un sol en bois brun, une cheminée double-face et un manteau de cheminée en bois.
Réalisation d'un salon chalet ouvert avec une salle de réception, un mur marron, un sol en bois brun, une cheminée double-face et un manteau de cheminée en bois.
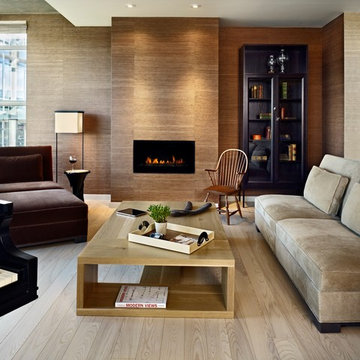
Inspiration pour un grand salon design fermé avec une salle de réception, un mur marron, parquet clair, une cheminée ribbon et aucun téléviseur.
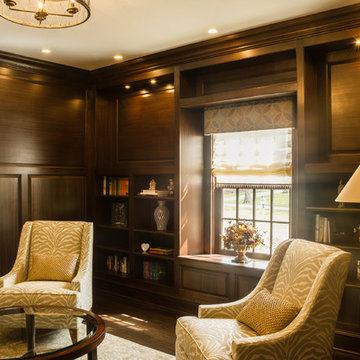
Home library off of entry.
Photo by: Daniel Contelmo Jr.
Cette photo montre un salon chic de taille moyenne et fermé avec une bibliothèque ou un coin lecture, un mur marron, parquet foncé, aucune cheminée et aucun téléviseur.
Cette photo montre un salon chic de taille moyenne et fermé avec une bibliothèque ou un coin lecture, un mur marron, parquet foncé, aucune cheminée et aucun téléviseur.
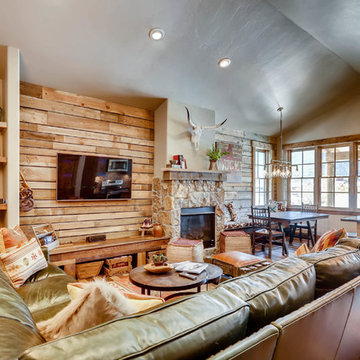
Rent this cabin in Grand Lake Colorado at www.GrandLakeCabinRentals.com
Exemple d'un petit salon montagne ouvert avec un mur marron, parquet foncé, une cheminée standard, un manteau de cheminée en pierre, un téléviseur fixé au mur et un sol marron.
Exemple d'un petit salon montagne ouvert avec un mur marron, parquet foncé, une cheminée standard, un manteau de cheminée en pierre, un téléviseur fixé au mur et un sol marron.
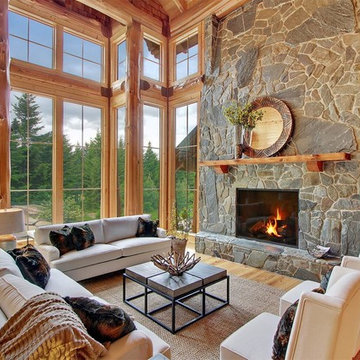
The living room is lit up with full floor to ceiling windows which is a great way to bring the outside in and for maximum natural light.
Idées déco pour un grand salon montagne ouvert avec une salle de réception, un mur marron, parquet clair, un manteau de cheminée en pierre et aucun téléviseur.
Idées déco pour un grand salon montagne ouvert avec une salle de réception, un mur marron, parquet clair, un manteau de cheminée en pierre et aucun téléviseur.

The main level’s open floor plan was thoughtfully designed to accommodate a variety of activities and serves as the primary gathering and entertainment space. The interior includes a sophisticated and modern custom kitchen featuring a large kitchen island with gorgeous blue and green Quartzite mitered edge countertops and green velvet bar stools, full overlay maple cabinets with modern slab style doors and large modern black pulls, white honed Quartz countertops with a contemporary and playful backsplash in a glossy-matte mix of grey 4”x12” tiles, a concrete farmhouse sink, high-end appliances, and stained concrete floors.
Adjacent to the open-concept living space is a dramatic, white-oak, open staircase with modern, oval shaped, black, iron balusters and 7” reclaimed timber wall paneling. Large windows provide an abundance of natural light as you make your way up to the expansive loft area which overlooks the main living space and pool area. This versatile space also boasts luxurious 7” herringbone wood flooring, a hidden murphy door and a spa-like bathroom with a frameless glass shower enclosure, built-in bench and shampoo niche with a striking green ceramic wall tile and mosaic porcelain floor tile. Located beneath the staircase is a private recording studio with glass walls.
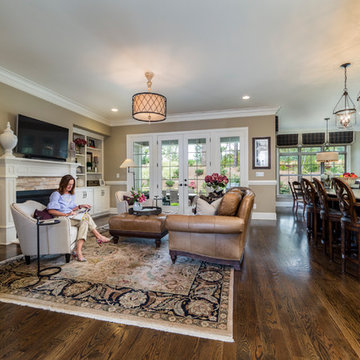
The open concept living area and kitchen space required finishing touches and decorative accessories to really bring the space to life. Accent colors were pulled from the rug in the living area and used throughout the space. A large amount of interest was brought in by accessorizing the bookcases/built-ins. Personal accents such as family photos and other pictures were incorporated along side the accent colors to bring everything together.
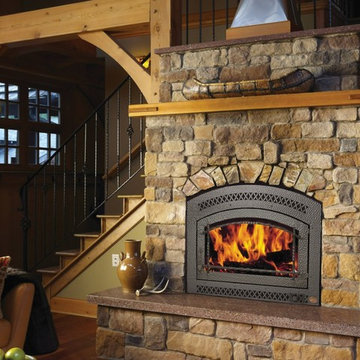
Idées déco pour un salon montagne de taille moyenne et ouvert avec une salle de réception, un mur marron, un sol en bois brun, une cheminée standard, un manteau de cheminée en pierre, aucun téléviseur et un sol marron.
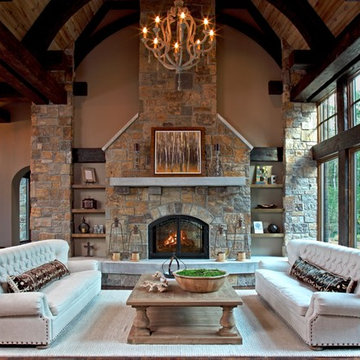
Cette image montre un salon chalet de taille moyenne et ouvert avec un mur marron, parquet foncé, aucun téléviseur, une salle de réception, une cheminée standard, un manteau de cheminée en pierre et un sol beige.
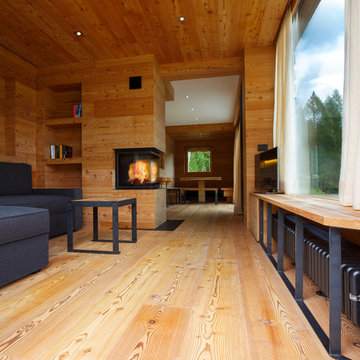
Ph. Andrea Pozzi
Idées déco pour un salon montagne de taille moyenne et ouvert avec une salle de réception, un mur marron, un sol en bois brun, une cheminée double-face, un manteau de cheminée en bois, un téléviseur dissimulé et un sol marron.
Idées déco pour un salon montagne de taille moyenne et ouvert avec une salle de réception, un mur marron, un sol en bois brun, une cheminée double-face, un manteau de cheminée en bois, un téléviseur dissimulé et un sol marron.
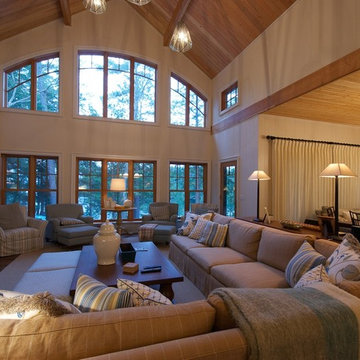
Cette image montre un très grand salon chalet ouvert avec une salle de réception, un mur marron, un sol en bois brun, une cheminée standard, un manteau de cheminée en pierre et un téléviseur encastré.
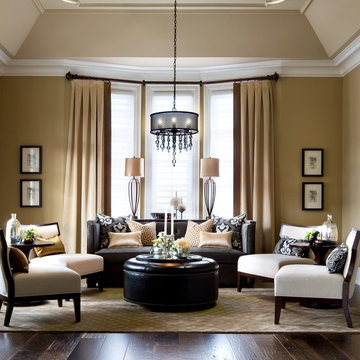
Idées déco pour un salon classique avec une salle de réception, un mur marron, parquet foncé et aucun téléviseur.
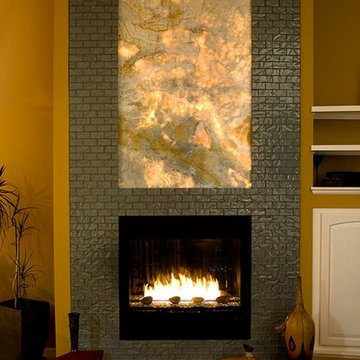
Custom onyx back- lit fireplace
Réalisation d'un salon tradition de taille moyenne avec un mur marron, moquette, une cheminée standard, un manteau de cheminée en carrelage et un sol gris.
Réalisation d'un salon tradition de taille moyenne avec un mur marron, moquette, une cheminée standard, un manteau de cheminée en carrelage et un sol gris.
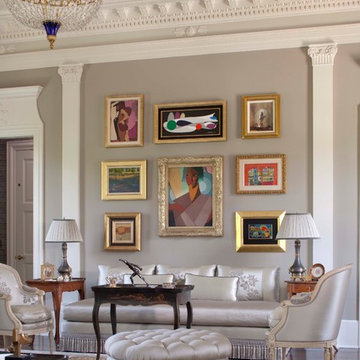
Emily Minton Redfield
Michael Siller Interior designer
Larry Hokanson Custom carpets
John Ike, AIA Architect
Stephen Hann Custom Home Builder
Cette photo montre un grand salon chic ouvert avec un mur marron, un sol en bois brun, aucune cheminée, aucun téléviseur et un sol marron.
Cette photo montre un grand salon chic ouvert avec un mur marron, un sol en bois brun, aucune cheminée, aucun téléviseur et un sol marron.
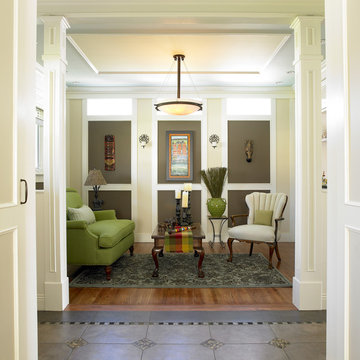
Jo Ann Richards, Works Photography
Idée de décoration pour un salon tradition avec un mur marron et un sol en bois brun.
Idée de décoration pour un salon tradition avec un mur marron et un sol en bois brun.
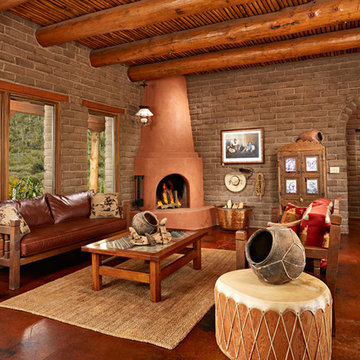
Exemple d'un grand salon sud-ouest américain fermé avec une salle de réception, une cheminée d'angle, un manteau de cheminée en plâtre, un mur marron, sol en béton ciré et aucun téléviseur.
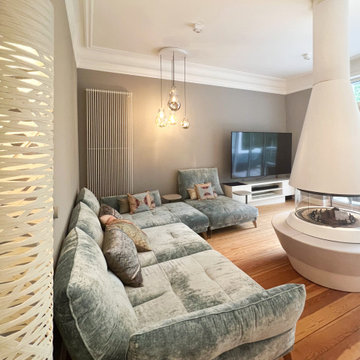
Wer hier sitzt, sucht sucht und geniesst das moderne Feuer und die Wärme des Kamins mit Blick in die Natur.
Idée de décoration pour un grand salon design ouvert avec un mur marron, parquet clair, un poêle à bois, un manteau de cheminée en pierre, un téléviseur fixé au mur et un sol marron.
Idée de décoration pour un grand salon design ouvert avec un mur marron, parquet clair, un poêle à bois, un manteau de cheminée en pierre, un téléviseur fixé au mur et un sol marron.
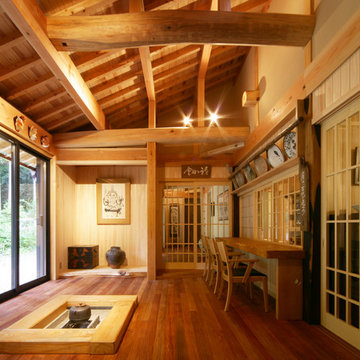
撮影 平野和司
Cette image montre un salon asiatique avec un mur marron, un sol en bois brun et un sol marron.
Cette image montre un salon asiatique avec un mur marron, un sol en bois brun et un sol marron.
Idées déco de salons avec un mur marron
39