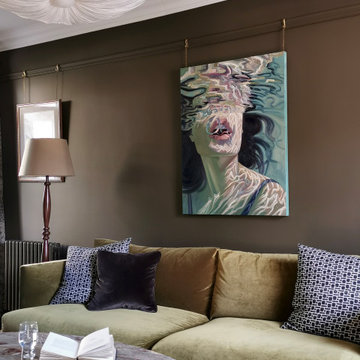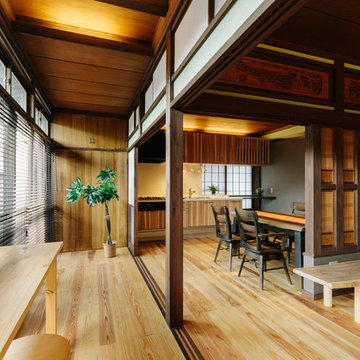Idées déco de salons avec un mur marron
Trier par :
Budget
Trier par:Populaires du jour
781 - 800 sur 13 134 photos
1 sur 3

Great room with large window wall, exposed timber beams, tongue and groove ceiling and double sided fireplace.
Hal Kearney, Photographer
Exemple d'un salon montagne fermé et de taille moyenne avec un manteau de cheminée en pierre, une salle de réception, un mur marron, parquet clair et une cheminée double-face.
Exemple d'un salon montagne fermé et de taille moyenne avec un manteau de cheminée en pierre, une salle de réception, un mur marron, parquet clair et une cheminée double-face.

• Craftsman-style living area
• Furnishings + decorative accessory styling
• Sofa - Eilerson
• Custom Throw pillows - vintage tribal textiles
• Console Table - Flea Market Find
• Round wood-carved coffee table
• Leather mid-century lounge chair - Herman Miller Eames
• Floor Lamp - Grossman Grasshopper
• Solid Walnut Side Table - e15
• Craftsman-style living area
• Furnishings + decorative accessory styling
• Sofa - Eilerson
• Custom Throw pillows - vintage tribal textiles
• Area rug - Vintage Persian
• Leather mid-century lounge chair - Herman Miller Eames
• Floor Lamp - Grossman Grasshopper
• Solid Walnut Side Table - e15
• French doors
• Burlap wall treatment
• Ceiling Fixture - Foscarini
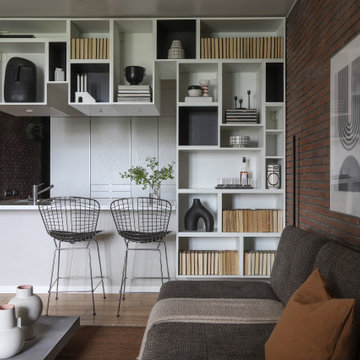
Idée de décoration pour un salon design ouvert avec un mur marron, un sol marron et un mur en parement de brique.
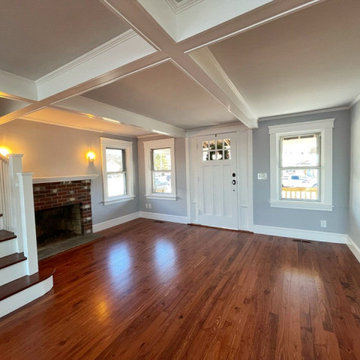
When the owner of this petite c. 1910 cottage in Riverside, RI first considered purchasing it, he fell for its charming front façade and the stunning rear water views. But it needed work. The weather-worn, water-facing back of the house was in dire need of attention. The first-floor kitchen/living/dining areas were cramped. There was no first-floor bathroom, and the second-floor bathroom was a fright. Most surprisingly, there was no rear-facing deck off the kitchen or living areas to allow for outdoor living along the Providence River.
In collaboration with the homeowner, KHS proposed a number of renovations and additions. The first priority was a new cantilevered rear deck off an expanded kitchen/dining area and reconstructed sunroom, which was brought up to the main floor level. The cantilever of the deck prevents the need for awkwardly tall supporting posts that could potentially be undermined by a future storm event or rising sea level.
To gain more first-floor living space, KHS also proposed capturing the corner of the wrapping front porch as interior kitchen space in order to create a more generous open kitchen/dining/living area, while having minimal impact on how the cottage appears from the curb. Underutilized space in the existing mudroom was also reconfigured to contain a modest full bath and laundry closet. Upstairs, a new full bath was created in an addition between existing bedrooms. It can be accessed from both the master bedroom and the stair hall. Additional closets were added, too.
New windows and doors, new heart pine flooring stained to resemble the patina of old pine flooring that remained upstairs, new tile and countertops, new cabinetry, new plumbing and lighting fixtures, as well as a new color palette complete the updated look. Upgraded insulation in areas exposed during the construction and augmented HVAC systems also greatly improved indoor comfort. Today, the cottage continues to charm while also accommodating modern amenities and features.

VPC’s featured Custom Home Project of the Month for March is the spectacular Mountain Modern Lodge. With six bedrooms, six full baths, and two half baths, this custom built 11,200 square foot timber frame residence exemplifies breathtaking mountain luxury.
The home borrows inspiration from its surroundings with smooth, thoughtful exteriors that harmonize with nature and create the ultimate getaway. A deck constructed with Brazilian hardwood runs the entire length of the house. Other exterior design elements include both copper and Douglas Fir beams, stone, standing seam metal roofing, and custom wire hand railing.
Upon entry, visitors are introduced to an impressively sized great room ornamented with tall, shiplap ceilings and a patina copper cantilever fireplace. The open floor plan includes Kolbe windows that welcome the sweeping vistas of the Blue Ridge Mountains. The great room also includes access to the vast kitchen and dining area that features cabinets adorned with valances as well as double-swinging pantry doors. The kitchen countertops exhibit beautifully crafted granite with double waterfall edges and continuous grains.
VPC’s Modern Mountain Lodge is the very essence of sophistication and relaxation. Each step of this contemporary design was created in collaboration with the homeowners. VPC Builders could not be more pleased with the results of this custom-built residence.

The open design displays a custom brick fire place that fits perfectly into the log-style hand hewed logs with chinking and exposed log trusses.
Exemple d'un salon montagne en bois ouvert avec un mur marron, un sol en bois brun, une cheminée standard, un manteau de cheminée en pierre, un sol marron, poutres apparentes, un plafond voûté et un plafond en bois.
Exemple d'un salon montagne en bois ouvert avec un mur marron, un sol en bois brun, une cheminée standard, un manteau de cheminée en pierre, un sol marron, poutres apparentes, un plafond voûté et un plafond en bois.
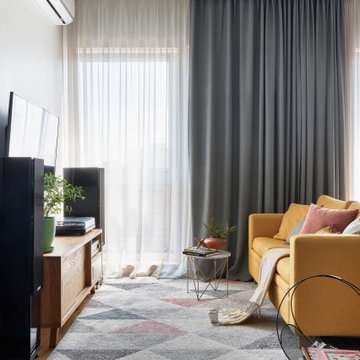
Réalisation d'un salon design de taille moyenne et ouvert avec un mur marron, parquet clair et un téléviseur fixé au mur.
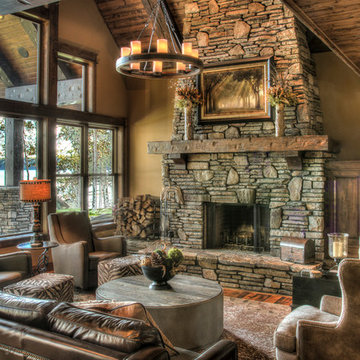
Inspiration pour un grand salon chalet ouvert avec un sol en bois brun, une cheminée standard, un manteau de cheminée en pierre, aucun téléviseur, un sol marron et un mur marron.
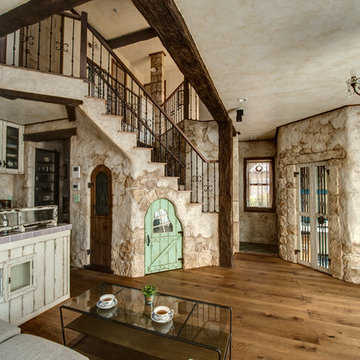
ひとつの空間の中に、幾つもの物語が存在する。時間によって、過ごす場所によって、その見え方、感じ方が違う住まい。それこそが豊かさというものなのだろう。
Idées déco pour un salon classique ouvert avec un mur marron, un sol en bois brun et un sol marron.
Idées déco pour un salon classique ouvert avec un mur marron, un sol en bois brun et un sol marron.
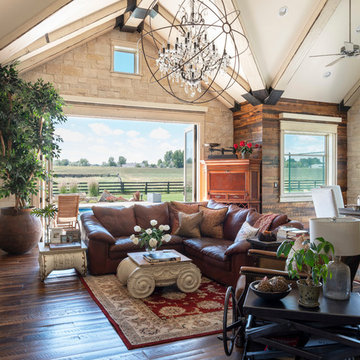
Nassar Development
Cette image montre un salon rustique ouvert avec un mur marron, parquet foncé, une cheminée standard, un téléviseur fixé au mur, un sol marron et un plafond cathédrale.
Cette image montre un salon rustique ouvert avec un mur marron, parquet foncé, une cheminée standard, un téléviseur fixé au mur, un sol marron et un plafond cathédrale.
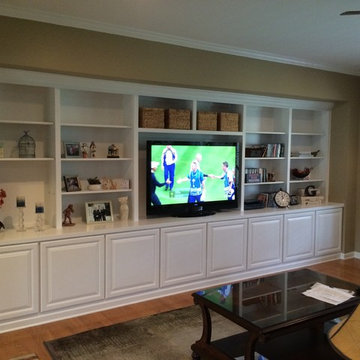
Idée de décoration pour un salon tradition de taille moyenne et ouvert avec un mur marron, parquet clair, aucune cheminée, un téléviseur indépendant et un sol beige.
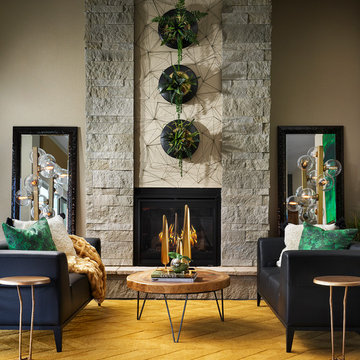
Photo by Eric Lucero Photography
Idées déco pour un salon contemporain avec un mur marron, une cheminée standard, un sol marron et canapé noir.
Idées déco pour un salon contemporain avec un mur marron, une cheminée standard, un sol marron et canapé noir.
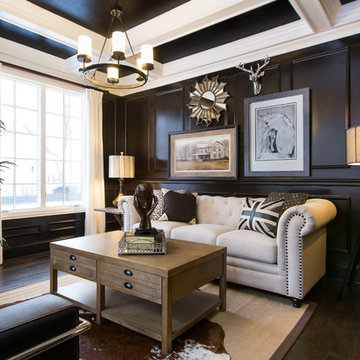
Jacob Hand Photography
Aménagement d'un salon classique avec une salle de réception, un mur marron, parquet foncé et un sol marron.
Aménagement d'un salon classique avec une salle de réception, un mur marron, parquet foncé et un sol marron.

Idées déco pour un grand salon classique ouvert avec une salle de réception, un mur marron, moquette, une cheminée standard, un manteau de cheminée en pierre, aucun téléviseur et un sol beige.
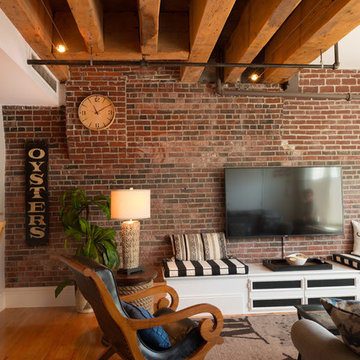
Idées déco pour un salon industriel de taille moyenne et ouvert avec un mur marron, parquet clair, aucune cheminée, un téléviseur fixé au mur et un sol beige.
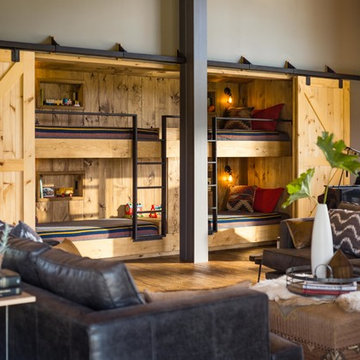
Jim Westphalen
Inspiration pour un grand salon minimaliste ouvert avec une salle de réception, un mur marron, un sol en bois brun, aucun téléviseur, un sol marron et éclairage.
Inspiration pour un grand salon minimaliste ouvert avec une salle de réception, un mur marron, un sol en bois brun, aucun téléviseur, un sol marron et éclairage.

Aménagement d'un salon moderne de taille moyenne avec un mur marron, un sol en bois brun, une cheminée double-face, un manteau de cheminée en métal et un sol marron.

Réalisation d'un grand salon design ouvert avec un mur marron, parquet foncé, une cheminée standard, un manteau de cheminée en pierre, un téléviseur fixé au mur, un sol marron et éclairage.
Idées déco de salons avec un mur marron
40
