Idées déco de salons avec un poêle à bois et un manteau de cheminée en pierre
Trier par :
Budget
Trier par:Populaires du jour
61 - 80 sur 2 941 photos
1 sur 3
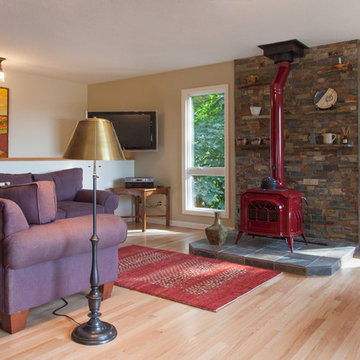
Family room with new woodburning stove and slate fireplace surround..
Joshua Seaman Photography
Idée de décoration pour un grand salon design ouvert avec un mur beige, un sol en bois brun, un poêle à bois et un manteau de cheminée en pierre.
Idée de décoration pour un grand salon design ouvert avec un mur beige, un sol en bois brun, un poêle à bois et un manteau de cheminée en pierre.
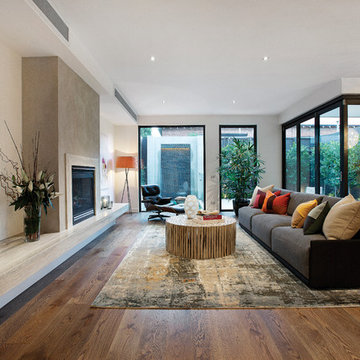
Hamed was working for Atkinson Pontifex who are the Builders of this Beautiful House in Toorak.
Aménagement d'un grand salon contemporain ouvert avec un sol en bois brun, un manteau de cheminée en pierre, un poêle à bois et aucun téléviseur.
Aménagement d'un grand salon contemporain ouvert avec un sol en bois brun, un manteau de cheminée en pierre, un poêle à bois et aucun téléviseur.
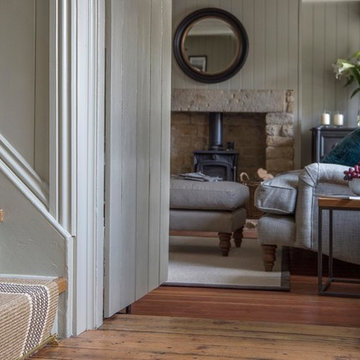
Currently living overseas, the owners of this stunning Grade II Listed stone cottage in the heart of the North York Moors set me the brief of designing the interiors. Renovated to a very high standard by the previous owner and a totally blank canvas, the brief was to create contemporary warm and welcoming interiors in keeping with the building’s history. To be used as a holiday let in the short term, the interiors needed to be high quality and comfortable for guests whilst at the same time, fulfilling the requirements of my clients and their young family to live in upon their return to the UK.

1200 sqft ADU with covered porches, beams, by fold doors, open floor plan , designer built
Inspiration pour un salon rustique de taille moyenne et ouvert avec une bibliothèque ou un coin lecture, un mur multicolore, un sol en carrelage de céramique, un poêle à bois, un manteau de cheminée en pierre, un téléviseur fixé au mur, un sol multicolore, poutres apparentes et boiseries.
Inspiration pour un salon rustique de taille moyenne et ouvert avec une bibliothèque ou un coin lecture, un mur multicolore, un sol en carrelage de céramique, un poêle à bois, un manteau de cheminée en pierre, un téléviseur fixé au mur, un sol multicolore, poutres apparentes et boiseries.
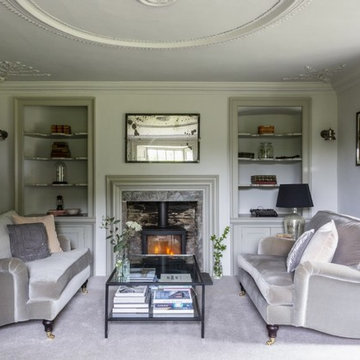
Inspiration pour un salon traditionnel de taille moyenne et fermé avec un mur vert, moquette, un poêle à bois, un manteau de cheminée en pierre et un sol gris.
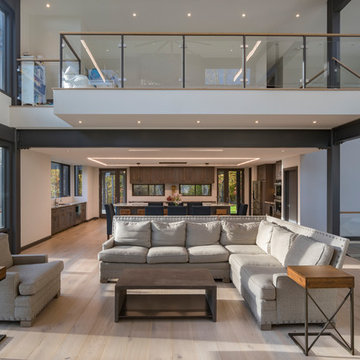
Photo: Sergiu Stoian
Cette photo montre un grand salon moderne ouvert avec un mur blanc, parquet clair, un poêle à bois, un manteau de cheminée en pierre, un téléviseur fixé au mur et un sol beige.
Cette photo montre un grand salon moderne ouvert avec un mur blanc, parquet clair, un poêle à bois, un manteau de cheminée en pierre, un téléviseur fixé au mur et un sol beige.
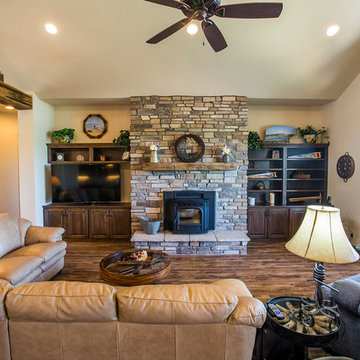
Inspiration pour un salon chalet de taille moyenne et ouvert avec une salle de réception, un mur beige, un sol en bois brun, un poêle à bois, un manteau de cheminée en pierre, un téléviseur indépendant et éclairage.
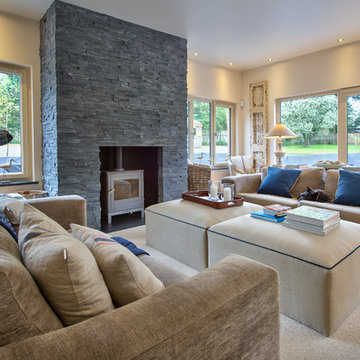
Exemple d'un salon tendance ouvert avec une salle de réception, un mur beige, parquet clair, un poêle à bois et un manteau de cheminée en pierre.

This photo is an internal view of the living/dining room as part of a new-build family house. The oak cabinetry was designed and constructed by our specialist team. LED lighting was integrated into the shelving and acoustic oak slatted panels were used to combat the noise of open plan family living.
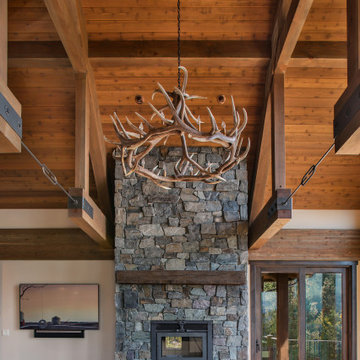
Wood burning fireplace with Mutual Materials stone surround in Loon Lake. The fireplace mantel is concrete cast to look like a large barn beam and is stained to match the exposed interior wood beams and the raised hearth is 4" basalt stone with a natural chiseled edge. Wood burning inset is a 42" APEX from FireplaceXtrordinAir with a Timberline face.
Sliding glass door (right) is from Sierra Pacific windows, wood interiors, with knotty alder trim.
Walls are painted in Sherwin Williams Kilim Beige. Vaulted ceilings have rough cedar tongue and groove, stained clear, with accenting beams finished in "Old Dragon's Breath."
Flooring beyond is engineered oak from the Sevington Relics series by Castle Combe.
Chandelier is 60" x 32" Stanley cast with elk antler and is centered in front of the living room fireplace. Client's TV is wall mounted to the left of the fireplace.
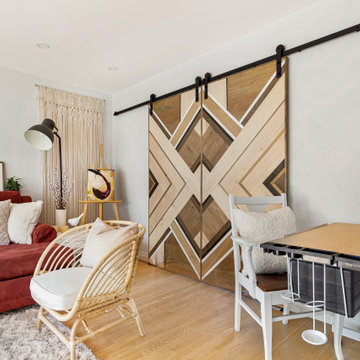
Aménagement d'un salon scandinave de taille moyenne avec un mur blanc, parquet clair, un poêle à bois, un manteau de cheminée en pierre, un téléviseur fixé au mur et un sol marron.
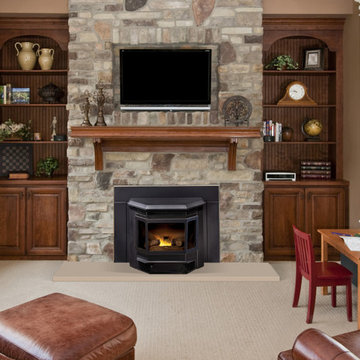
Idée de décoration pour un salon tradition de taille moyenne et fermé avec un mur marron, moquette, un poêle à bois, un manteau de cheminée en pierre, un téléviseur fixé au mur et un sol beige.
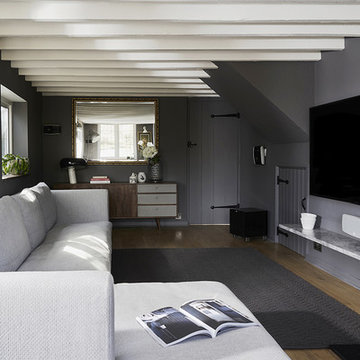
Our second project for this thatched cottage (approx age: 250 years old) was all the reception rooms. The colour palette had been set by the kitchen project and it was our task to create synergy between the rooms but, as one room leads on to another, create distinctive areas. As the relaxing sitting room existed, we could turn the living room into a cinema room, with large TV and 5.1 surround sound system. We chose a darker grey and harmonious colour palette for an optimum viewing scenario.
And, thanks to the length of the room, we were also able to create a nook for listening to music, with interesting artwork and a place for the owner's unique valve amp. Storage needs were solved with mid-century modern sideboards and a bespoke slimline shelf under the TV made from eclipsia marble.
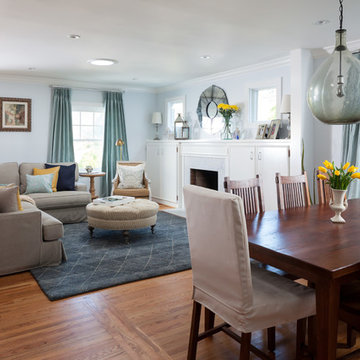
Before the renovation, this living room was completely separate from the Dining Room in this charming 1930/40's Spanish Bungalow home. The renovation removed the large wall between the rooms opening up a great space for entertaining and family living and added windows around the fireplace, refaced the mantle, enhancing the natural light. The entry to the kitchen was made larger to further enhance the open flow of the living space of the home. I worked with the client to define a contemporary style that reflects them and to select all the soft finishes and furnishings to achieve that style. I recommended the paint palette for all the rooms. And I also consulted with them on the hardscape finishes for the adjacent hallway bathroom renovation in line with their contemporary style. Photo credit: Peter Lyons
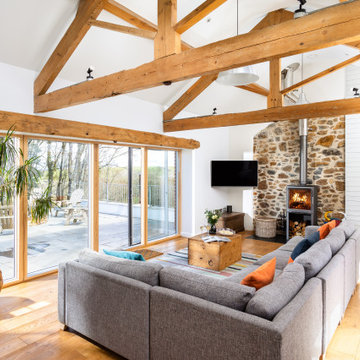
Set in an Area of Outstanding Natural Beauty, with magnificent views across rolling countryside to the sea, this redundant and dilapidated barn was carefully and sympathetically converted into a three bedroom house.
Once part of a small, working farmstead, the barn was restored to retain much of its original appearance and character. Existing door and window openings were retained and established conservation methods and techniques were used in the restoration, including rubble stone pointed in lime mortar, cob block repairs and lime render with a lime wash finish. The roof was constructed of salvaged natural rag slate, with matching clay ridge tiles, laid over a traditional principle truss roofing system.
The contemporary replacement of an adjoining barn is vertically clad with timber to create a distinct but complementary addition that integrates with the existing building and surrounding elements, respecting the sensitivity of the location in terms of scale and massing.
Locally-sourced, traditional vernacular materials were used throughout and any existing site materials were re-used where possible.
Photograph: Aspects Holidays Cornwall

Cast-stone fireplace surround and chimney with built in wood and tv center.
Inspiration pour un grand salon ouvert avec un mur blanc, un sol en bois brun, un poêle à bois, un manteau de cheminée en pierre, un téléviseur encastré, un sol marron et un plafond voûté.
Inspiration pour un grand salon ouvert avec un mur blanc, un sol en bois brun, un poêle à bois, un manteau de cheminée en pierre, un téléviseur encastré, un sol marron et un plafond voûté.

郊外の避暑地に建つ別荘の計画案である。
バンド仲間の施主2人がそれぞれの家族と週末を過ごしつつ、楽曲制作や親しい友人を招いてのライブ・セッションを行える場所を設計した。
建物全体は、各々の施主が棲まう左右2つの棟と、それらを接続する中央のステージから構成されている。棟毎に独立したエントランスがあり、LDK、主寝室、浴室、洗面室、テラス等の他に、専用の駐車場と来客が宿泊できるゲストルームを備えている。
開放的な吹抜けを持つリビングは、スタジオと隣接させ、ガラス越しにお気に入りの楽器を眺めながら過ごすことができる計画とした。反対側の壁には、作詞作曲のインスピレーションにつながるような、大型本を並べられる本棚を一面に設けている。
主寝室は、緑色基調の部屋とした。草木染めで着色した天然の木材と、経年変化で鈍く光る真鍮の目地を合わせて用いることで、画一化されていない素材の美しさを感じられる。ベッドの足元には大型TVとスタンドスピーカーを置ける空間を確保しつつ、上下には大容量の隠し収納を造作している。床面は上下足どちらの生活スタイルにも対応できる床暖房付きの石張り仕上げとした。
2階には、大自然を眺めながら寛げるベイバルコニーも設けている。ラタンを用いた屋外用ソファやシュロの植栽で、やや異国風の雰囲気とした。閉鎖的な空間になりがちな浴室・洗面コーナーもテラスに面してレイアウトした他、バスタブにはゆったり寛げるラウンド型を採用し、さらにバルコニーに張り出させることで2面採光を確保している。
外部からも直接出入りできる正面のスタジオは、赤いレザーと灰色の神代杉をストライプ状に用いた壁面から構成されており、スタジオの裏手には簡易なレコーディングにも対応できるミキサー室も設けている。
豊かな緑に囲まれたこの場所は、施主が同じ趣味を仲間と共有し、家族や友人を招いて週末を過ごすことのできる理想の棲み処である。
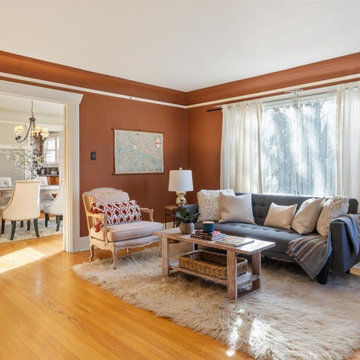
Large living room with sconce lighting and oak hardwood flooring and original leaded windows.
Inspiration pour un grand salon craftsman ouvert avec un mur marron, parquet clair, un poêle à bois, un manteau de cheminée en pierre et un sol marron.
Inspiration pour un grand salon craftsman ouvert avec un mur marron, parquet clair, un poêle à bois, un manteau de cheminée en pierre et un sol marron.
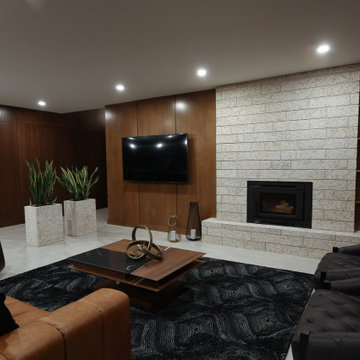
Aménagement d'un grand salon rétro avec un mur marron, un sol en carrelage de porcelaine, un poêle à bois, un manteau de cheminée en pierre, un téléviseur fixé au mur et un sol gris.
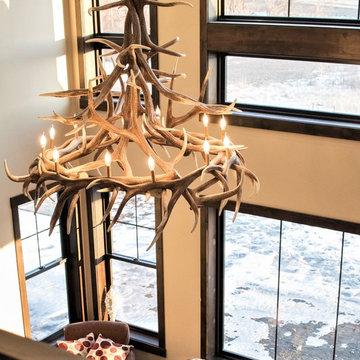
Idées déco pour un grand salon mansardé ou avec mezzanine montagne avec un mur beige, un sol en vinyl, un poêle à bois, un manteau de cheminée en pierre, un téléviseur fixé au mur et un sol marron.
Idées déco de salons avec un poêle à bois et un manteau de cheminée en pierre
4