Idées déco de salons avec un poêle à bois et un manteau de cheminée en pierre
Trier par :
Budget
Trier par:Populaires du jour
141 - 160 sur 2 941 photos
1 sur 3
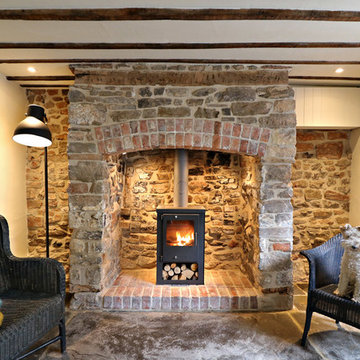
design storey architects
Idées déco pour un petit salon montagne ouvert avec un mur beige, un sol en calcaire, un poêle à bois et un manteau de cheminée en pierre.
Idées déco pour un petit salon montagne ouvert avec un mur beige, un sol en calcaire, un poêle à bois et un manteau de cheminée en pierre.
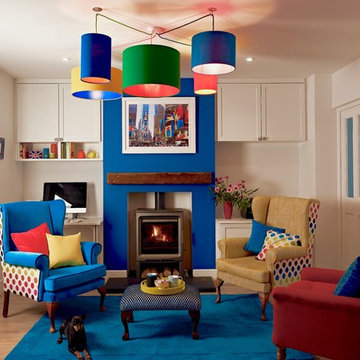
Adam Carter Photography & Philippa Spearing Styling
Aménagement d'un salon éclectique de taille moyenne et fermé avec un mur bleu, un sol en vinyl, un poêle à bois, un manteau de cheminée en pierre et un sol marron.
Aménagement d'un salon éclectique de taille moyenne et fermé avec un mur bleu, un sol en vinyl, un poêle à bois, un manteau de cheminée en pierre et un sol marron.
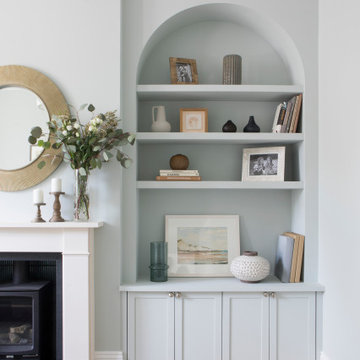
The bespoke arched alcove joinery was inspired by the regency architecture of Brighton & Hove.
Aménagement d'un grand salon victorien fermé avec une salle de réception, un mur vert, parquet clair, un poêle à bois et un manteau de cheminée en pierre.
Aménagement d'un grand salon victorien fermé avec une salle de réception, un mur vert, parquet clair, un poêle à bois et un manteau de cheminée en pierre.
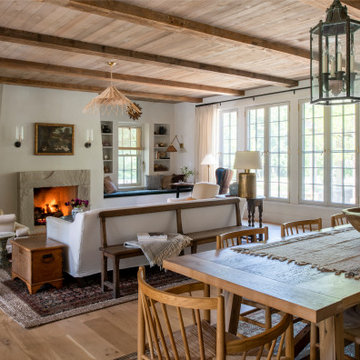
The main design goal of this Northern European country style home was to use traditional, authentic materials that would have been used ages ago. ORIJIN STONE premium stone was selected as one such material, taking the main stage throughout key living areas including the custom hand carved Alder™ Limestone fireplace in the living room, as well as the master bedroom Alder fireplace surround, the Greydon™ Sandstone cobbles used for flooring in the den, porch and dining room as well as the front walk, and for the Greydon Sandstone paving & treads forming the front entrance steps and landing, throughout the garden walkways and patios and surrounding the beautiful pool. This home was designed and built to withstand both trends and time, a true & charming heirloom estate.
Architecture: Rehkamp Larson Architects
Builder: Kyle Hunt & Partners
Landscape Design & Stone Install: Yardscapes
Mason: Meyer Masonry
Interior Design: Alecia Stevens Interiors
Photography: Scott Amundson Photography & Spacecrafting Photography
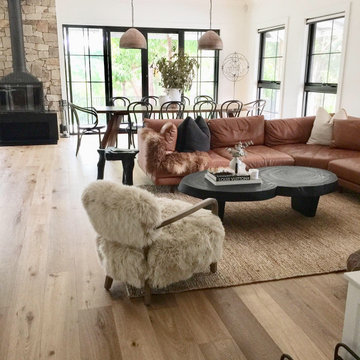
Cette image montre un salon rustique de taille moyenne et ouvert avec un mur blanc, parquet clair, un poêle à bois, un manteau de cheminée en pierre et du lambris.
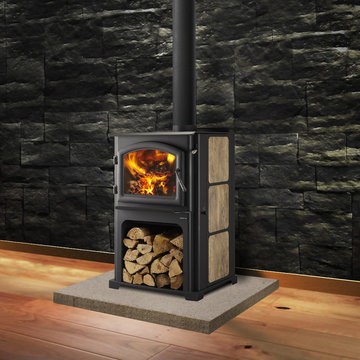
Cette image montre un salon traditionnel de taille moyenne et ouvert avec un mur noir, un sol en bois brun, un poêle à bois, un manteau de cheminée en pierre et un sol marron.
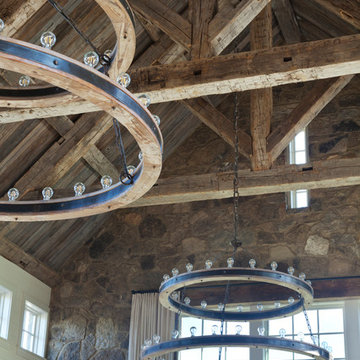
Idée de décoration pour un grand salon champêtre ouvert avec un mur blanc, un sol en bois brun, un poêle à bois, un manteau de cheminée en pierre et aucun téléviseur.
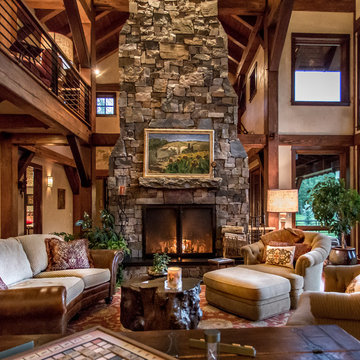
Cette image montre un très grand salon chalet avec un poêle à bois et un manteau de cheminée en pierre.

The living room at Highgate House. An internal Crittall door and panel frames a view into the room from the hallway. Painted in a deep, moody green-blue with stone coloured ceiling and contrasting dark green joinery, the room is a grown-up cosy space.
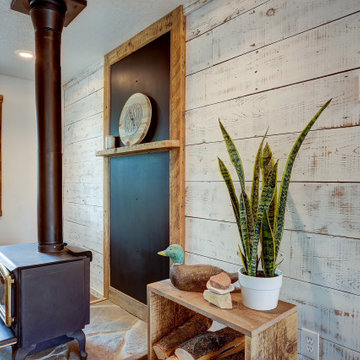
Beautiful Living Room with white washed ship lap barn wood walls. The wood stove fireplace has a stone hearth and painted black steel fire place surround, picture framed in rustic barn wood. A custom fire wood box stands beside.
The picture window is framed in barn wood.
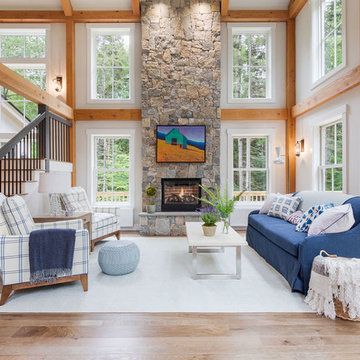
Idée de décoration pour un salon champêtre ouvert avec une salle de réception, un mur blanc, parquet clair, un poêle à bois et un manteau de cheminée en pierre.
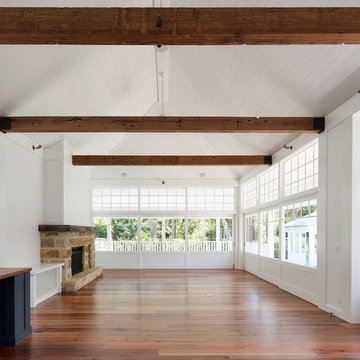
Hamptons Style beach house designed and built by Stritt Design and Construction. Large scale open plan living room with V-Joint lining board cathedral ceilings and recycled hardwood beams.
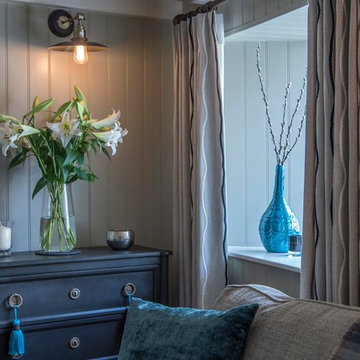
Currently living overseas, the owners of this stunning Grade II Listed stone cottage in the heart of the North York Moors set me the brief of designing the interiors. Renovated to a very high standard by the previous owner and a totally blank canvas, the brief was to create contemporary warm and welcoming interiors in keeping with the building’s history. To be used as a holiday let in the short term, the interiors needed to be high quality and comfortable for guests whilst at the same time, fulfilling the requirements of my clients and their young family to live in upon their return to the UK.
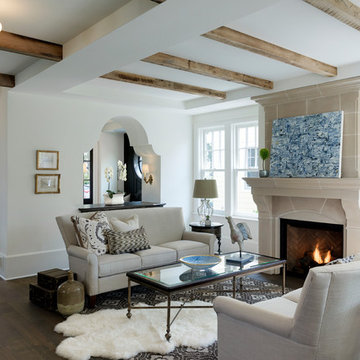
This new home is the last newly constructed home within the historic Country Club neighborhood of Edina. Nestled within a charming street boasting Mediterranean and cottage styles, the client sought a synthesis of the two that would integrate within the traditional streetscape yet reflect modern day living standards and lifestyle. The footprint may be small, but the classic home features an open floor plan, gourmet kitchen, 5 bedrooms, 5 baths, and refined finishes throughout.
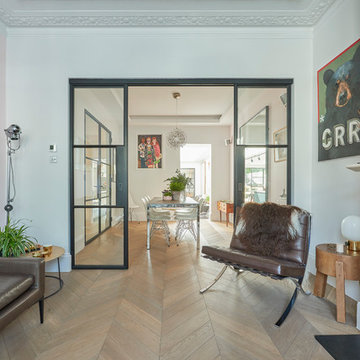
Guy Lockwood
Inspiration pour un salon design de taille moyenne avec un mur blanc, un sol en bois brun, un poêle à bois, un manteau de cheminée en pierre et un téléviseur indépendant.
Inspiration pour un salon design de taille moyenne avec un mur blanc, un sol en bois brun, un poêle à bois, un manteau de cheminée en pierre et un téléviseur indépendant.
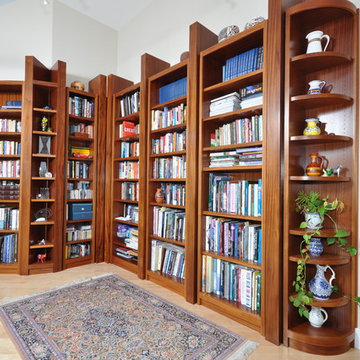
From design to construction implementation, this remodeling project will leave you amazed.Need your whole house remodeled? Look no further than this impressive project. An extraordinary blend of contemporary and classic design will leave your friends and family breathless as they step from one room to the other.
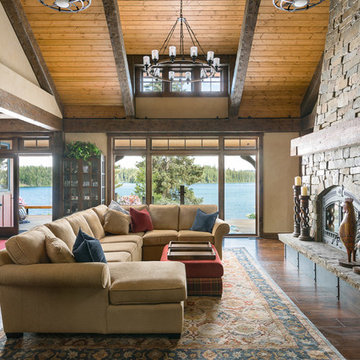
Klassen Photography
Cette image montre un salon chalet de taille moyenne et ouvert avec un mur beige, un sol en bois brun, un poêle à bois, un manteau de cheminée en pierre et un sol marron.
Cette image montre un salon chalet de taille moyenne et ouvert avec un mur beige, un sol en bois brun, un poêle à bois, un manteau de cheminée en pierre et un sol marron.
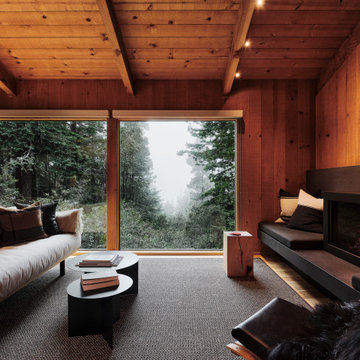
Living Room with floor to ceiling windows looking toward the ocean.
Idée de décoration pour un petit salon mansardé ou avec mezzanine chalet en bois avec un sol en bois brun, un manteau de cheminée en pierre, un mur marron et un poêle à bois.
Idée de décoration pour un petit salon mansardé ou avec mezzanine chalet en bois avec un sol en bois brun, un manteau de cheminée en pierre, un mur marron et un poêle à bois.

Nested in the beautiful Cotswolds, this converted barn was in need of a redesign and modernisation to maintain its country style yet bring a contemporary twist. We specified a new mezzanine, complete with a glass and steel balustrade. We kept the deco traditional with a neutral scheme to complement the sand colour of the stones.
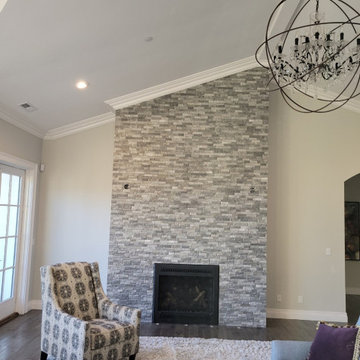
Porcelain stacked ledger panels
Réalisation d'un salon tradition de taille moyenne et ouvert avec un mur beige, parquet foncé, un poêle à bois, un manteau de cheminée en pierre, un téléviseur fixé au mur, un sol marron et un plafond voûté.
Réalisation d'un salon tradition de taille moyenne et ouvert avec un mur beige, parquet foncé, un poêle à bois, un manteau de cheminée en pierre, un téléviseur fixé au mur, un sol marron et un plafond voûté.
Idées déco de salons avec un poêle à bois et un manteau de cheminée en pierre
8