Idées déco de salons avec un poêle à bois et un manteau de cheminée en pierre
Trier par :
Budget
Trier par:Populaires du jour
101 - 120 sur 2 941 photos
1 sur 3
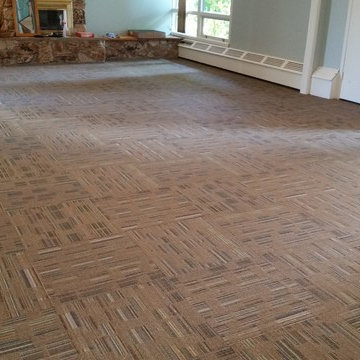
We installed this J&J Invision modular carpet tile (Style, Evolve) in a mixed use room at a Methodist Church in Arcata, CA, which doubles as a charter high school.
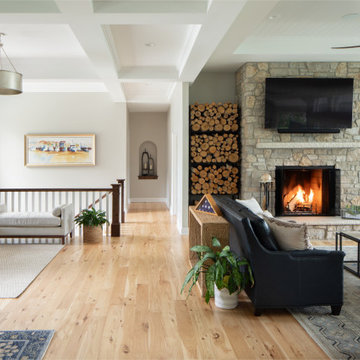
The tray ceiling anchors the room in this open concept main living space. Large transom windows and patio doors give off so much natural light. We used Buckingham Heritage Antique tumbled stone on this natural wood burning fireplace.
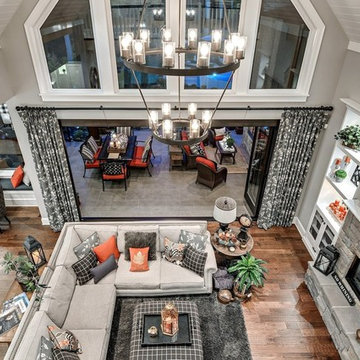
Living room, Marvin ultimate bi fold doors, custom glass windows, medium wood flooring, gray walls with white trim, gray sofa, stone fireplace surround with wood burning stove, eat in kitchen, wood ceiling, built in cabinets and home bar.
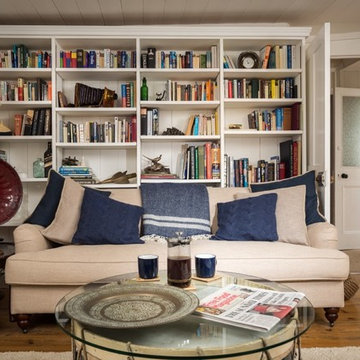
Cette photo montre un salon bord de mer de taille moyenne et fermé avec une salle de réception, un mur blanc, un sol en bois brun, un poêle à bois, un manteau de cheminée en pierre, un téléviseur indépendant et un sol marron.
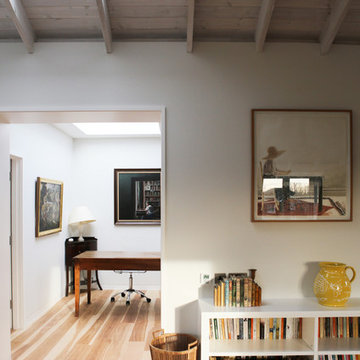
A loft conversion in the Holland Park conservation area in west London, adding 55 sq.m. (592 sq. ft.) of mansard roof space, including two bedrooms, two bathrooms and a Living Room, to an existing flat. The structural timber roof was exposed and treated with limewash. The floor was ash.
Photo: Minh Van
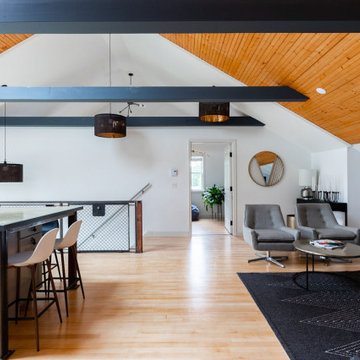
Creating an open space for entertaining in the garage apartment was a must for family visiting or guests renting the loft.
The custom railing on the stairs compliments other custom designed industrial style pieces throughout.
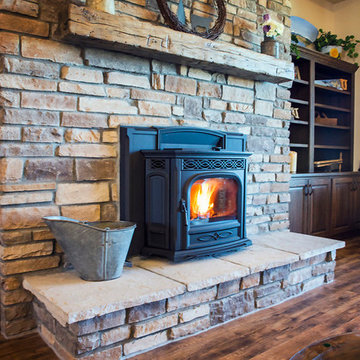
Cette photo montre un salon montagne de taille moyenne et ouvert avec une salle de réception, un mur beige, un sol en bois brun, un poêle à bois, un manteau de cheminée en pierre et un téléviseur indépendant.
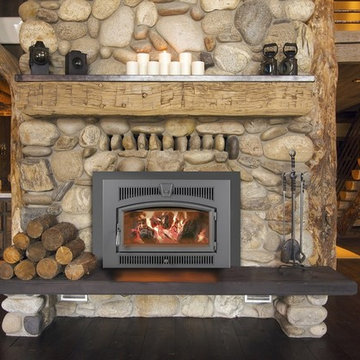
This Large Flush Wood Hybrid-Fyre®
insert is 20% more efficient than a typical wood insert, burning less wood and
delivering more heat.
Exemple d'un salon montagne de taille moyenne et ouvert avec une salle de réception, parquet foncé, un poêle à bois, un manteau de cheminée en pierre, aucun téléviseur et un sol marron.
Exemple d'un salon montagne de taille moyenne et ouvert avec une salle de réception, parquet foncé, un poêle à bois, un manteau de cheminée en pierre, aucun téléviseur et un sol marron.
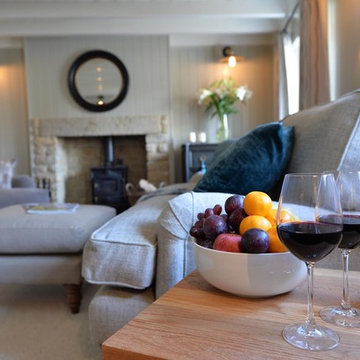
Currently living overseas, the owners of this stunning Grade II Listed stone cottage in the heart of the North York Moors set me the brief of designing the interiors. Renovated to a very high standard by the previous owner and a totally blank canvas, the brief was to create contemporary warm and welcoming interiors in keeping with the building’s history. To be used as a holiday let in the short term, the interiors needed to be high quality and comfortable for guests whilst at the same time, fulfilling the requirements of my clients and their young family to live in upon their return to the UK.
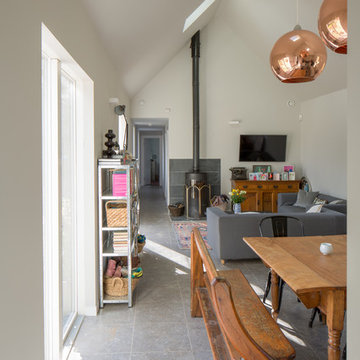
Dining area looking towards living area and bedroom corridor. The space is heated by underfloor heating (powered by an air-source heat pump) and wood burner.
Photo: Charles Barclay Architects

In this living room, the wood flooring and white ceiling bring a comforting and refreshing atmosphere. Likewise, the glass walls and doors gives a panoramic view and a feel of nature. While the fireplace sitting between the wood walls creates a focal point in this room, wherein the sofas surrounding it offers a cozy and warm feeling, that is perfect for a cold night in this mountain home.
Built by ULFBUILT. Contact us to learn more.
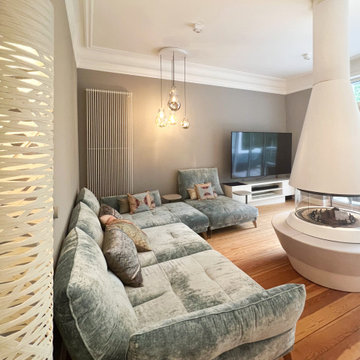
Wer hier sitzt, sucht sucht und geniesst das moderne Feuer und die Wärme des Kamins mit Blick in die Natur.
Idée de décoration pour un grand salon design ouvert avec un mur marron, parquet clair, un poêle à bois, un manteau de cheminée en pierre, un téléviseur fixé au mur et un sol marron.
Idée de décoration pour un grand salon design ouvert avec un mur marron, parquet clair, un poêle à bois, un manteau de cheminée en pierre, un téléviseur fixé au mur et un sol marron.

In the gathering space of the great room, there is conversational seating for eight or more... and perfect seating for television viewing for the couple who live here, when it's just the two of them.
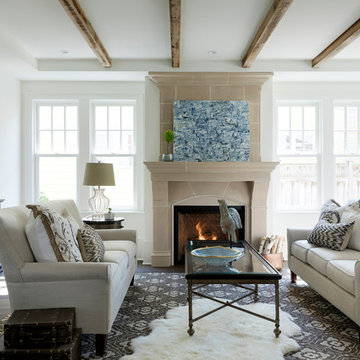
This new home is the last newly constructed home within the historic Country Club neighborhood of Edina. Nestled within a charming street boasting Mediterranean and cottage styles, the client sought a synthesis of the two that would integrate within the traditional streetscape yet reflect modern day living standards and lifestyle. The footprint may be small, but the classic home features an open floor plan, gourmet kitchen, 5 bedrooms, 5 baths, and refined finishes throughout.
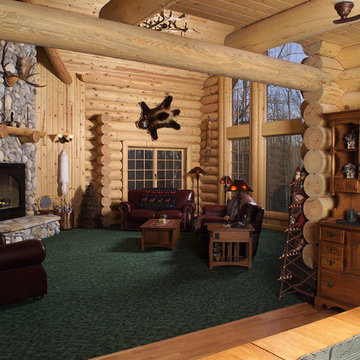
Northern Trends Building & Design
Exemple d'un salon montagne avec un poêle à bois et un manteau de cheminée en pierre.
Exemple d'un salon montagne avec un poêle à bois et un manteau de cheminée en pierre.
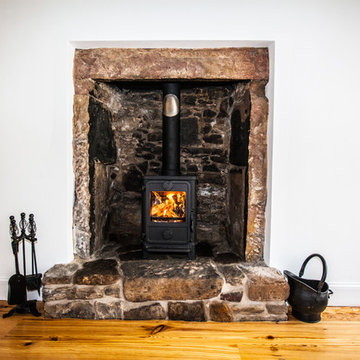
We were initially faced with a wall that had covered over the late 1700's fireplace in an old Sea Captain's house in Anstruther (now a B&B). Our intention upon opening up was to install a slate hearth and oak beam. However, after removing around a tonne of rubble we discovered a large inglenook fireplace (very unusual in the East Neuk) with a raised stone hearth and all the original sculpted stonework relatively intact.
After consulting with the client we decided to maintain the original features. The hearth was extended out into the room to allow for building regulations and all the stone work was raked out and cleaned then repaired and lime pointed.
The fireplace now tells a story of over 200 years of use (and mis-use!), from the original open fire, to the marks where a range and cooking pots were added in and then finally a multi-fuel stove in 2015
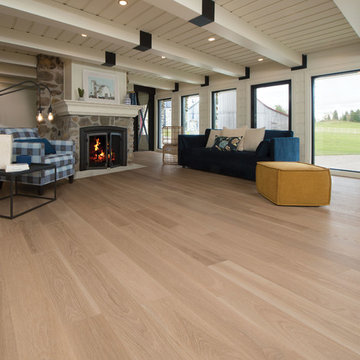
ADMIRATION COLLECTION
Trendy colors for a unique ambiance. Rich wood combined with the color of creativity.
Idées déco pour un grand salon campagne ouvert avec une salle de réception, un mur blanc, un sol en bois brun, un poêle à bois, un manteau de cheminée en pierre, aucun téléviseur et un sol beige.
Idées déco pour un grand salon campagne ouvert avec une salle de réception, un mur blanc, un sol en bois brun, un poêle à bois, un manteau de cheminée en pierre, aucun téléviseur et un sol beige.
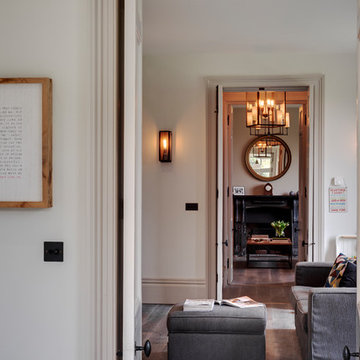
Richard Downer
This Georgian property is in an outstanding location with open views over Dartmoor and the sea beyond.
Our brief for this project was to transform the property which has seen many unsympathetic alterations over the years with a new internal layout, external renovation and interior design scheme to provide a timeless home for a young family. The property required extensive remodelling both internally and externally to create a home that our clients call their “forever home”.
Our refurbishment retains and restores original features such as fireplaces and panelling while incorporating the client's personal tastes and lifestyle. More specifically a dramatic dining room, a hard working boot room and a study/DJ room were requested. The interior scheme gives a nod to the Georgian architecture while integrating the technology for today's living.
Generally throughout the house a limited materials and colour palette have been applied to give our client's the timeless, refined interior scheme they desired. Granite, reclaimed slate and washed walnut floorboards make up the key materials.
Less
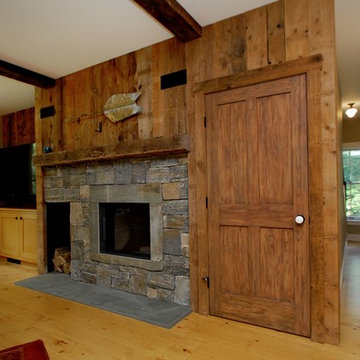
www.gordondixonconstruction.com
Stowe, Vermont
Cette photo montre un salon nature de taille moyenne avec un mur beige, parquet clair, un poêle à bois, un manteau de cheminée en pierre et un téléviseur encastré.
Cette photo montre un salon nature de taille moyenne avec un mur beige, parquet clair, un poêle à bois, un manteau de cheminée en pierre et un téléviseur encastré.
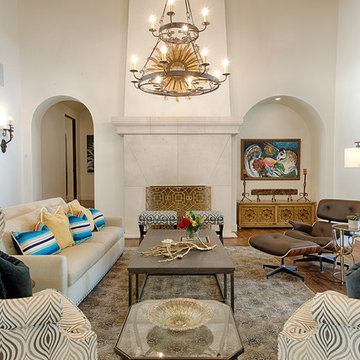
Inspiration pour un salon méditerranéen ouvert avec un mur blanc, un sol en bois brun, un poêle à bois, un manteau de cheminée en pierre et aucun téléviseur.
Idées déco de salons avec un poêle à bois et un manteau de cheminée en pierre
6