Idées déco de salons avec un poêle à bois et un manteau de cheminée en pierre
Trier par :
Budget
Trier par:Populaires du jour
121 - 140 sur 2 941 photos
1 sur 3
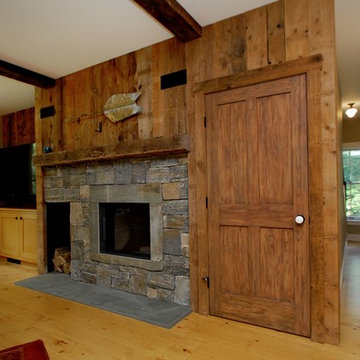
www.gordondixonconstruction.com
Stowe, Vermont
Cette photo montre un salon nature de taille moyenne avec un mur beige, parquet clair, un poêle à bois, un manteau de cheminée en pierre et un téléviseur encastré.
Cette photo montre un salon nature de taille moyenne avec un mur beige, parquet clair, un poêle à bois, un manteau de cheminée en pierre et un téléviseur encastré.
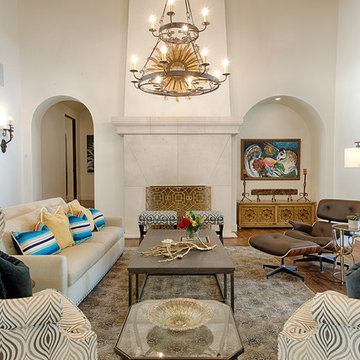
Inspiration pour un salon méditerranéen ouvert avec un mur blanc, un sol en bois brun, un poêle à bois, un manteau de cheminée en pierre et aucun téléviseur.

Réalisation d'un salon marin ouvert avec une salle de réception, un mur blanc, parquet clair, un poêle à bois, un manteau de cheminée en pierre et aucun téléviseur.
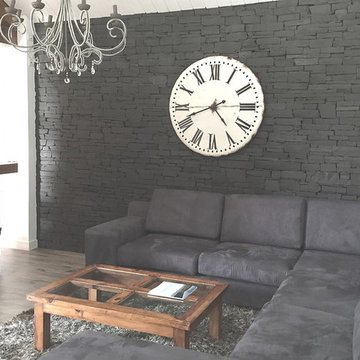
Germán Obraclick
Cette photo montre un salon nature de taille moyenne et ouvert avec un mur blanc, sol en stratifié, un poêle à bois, un manteau de cheminée en pierre, un téléviseur fixé au mur et un sol beige.
Cette photo montre un salon nature de taille moyenne et ouvert avec un mur blanc, sol en stratifié, un poêle à bois, un manteau de cheminée en pierre, un téléviseur fixé au mur et un sol beige.
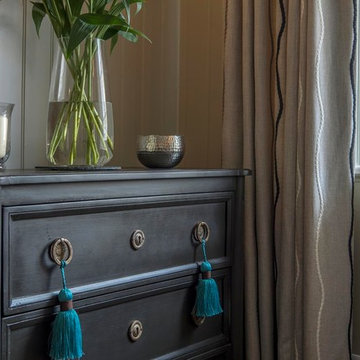
Currently living overseas, the owners of this stunning Grade II Listed stone cottage in the heart of the North York Moors set me the brief of designing the interiors. Renovated to a very high standard by the previous owner and a totally blank canvas, the brief was to create contemporary warm and welcoming interiors in keeping with the building’s history. To be used as a holiday let in the short term, the interiors needed to be high quality and comfortable for guests whilst at the same time, fulfilling the requirements of my clients and their young family to live in upon their return to the UK.
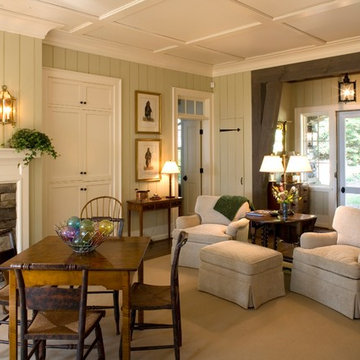
Nestled in the woods, this 1920’s style home draws on architectural references from he homes nearby Linville, NC. While the home has no distinct view, we were guided by the Tudor and Cotswold influence brought over by the setters in the area to anchor it in its intimate setting.
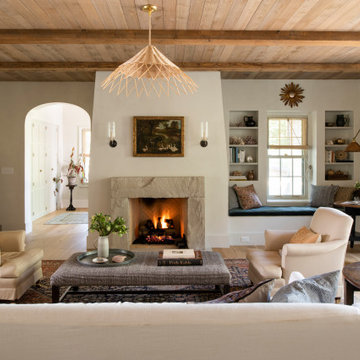
The main design goal of this Northern European country style home was to use traditional, authentic materials that would have been used ages ago. ORIJIN STONE premium stone was selected as one such material, taking the main stage throughout key living areas including the custom hand carved Alder™ Limestone fireplace in the living room, as well as the master bedroom Alder fireplace surround, the Greydon™ Sandstone cobbles used for flooring in the den, porch and dining room as well as the front walk, and for the Greydon Sandstone paving & treads forming the front entrance steps and landing, throughout the garden walkways and patios and surrounding the beautiful pool. This home was designed and built to withstand both trends and time, a true & charming heirloom estate.
Architecture: Rehkamp Larson Architects
Builder: Kyle Hunt & Partners
Landscape Design & Stone Install: Yardscapes
Mason: Meyer Masonry
Interior Design: Alecia Stevens Interiors
Photography: Scott Amundson Photography & Spacecrafting Photography

Jeff Dow Photography
Cette photo montre un grand salon montagne ouvert avec un manteau de cheminée en pierre, un téléviseur fixé au mur, un sol marron, une salle de musique, un mur blanc, parquet foncé et un poêle à bois.
Cette photo montre un grand salon montagne ouvert avec un manteau de cheminée en pierre, un téléviseur fixé au mur, un sol marron, une salle de musique, un mur blanc, parquet foncé et un poêle à bois.
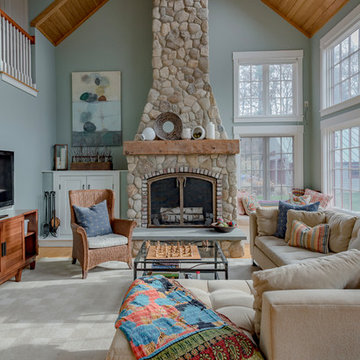
Northpeak Design Photography
Cette image montre un grand salon rustique ouvert avec parquet clair, un manteau de cheminée en pierre, un sol marron, une salle de réception, aucun téléviseur, un mur vert et un poêle à bois.
Cette image montre un grand salon rustique ouvert avec parquet clair, un manteau de cheminée en pierre, un sol marron, une salle de réception, aucun téléviseur, un mur vert et un poêle à bois.
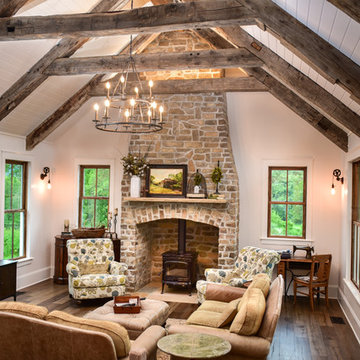
Cette photo montre un salon nature ouvert avec un mur blanc, parquet foncé, un poêle à bois, un manteau de cheminée en pierre, un téléviseur fixé au mur et un sol marron.
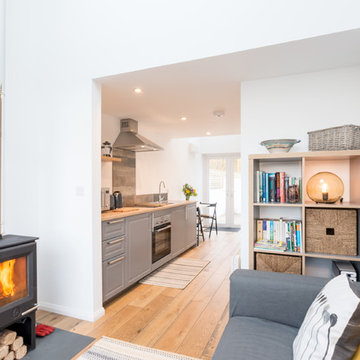
www.johnnybarrington.com
Idées déco pour un petit salon contemporain ouvert avec une bibliothèque ou un coin lecture, un mur blanc, un sol en bois brun, un poêle à bois, un manteau de cheminée en pierre, un téléviseur fixé au mur et un sol marron.
Idées déco pour un petit salon contemporain ouvert avec une bibliothèque ou un coin lecture, un mur blanc, un sol en bois brun, un poêle à bois, un manteau de cheminée en pierre, un téléviseur fixé au mur et un sol marron.
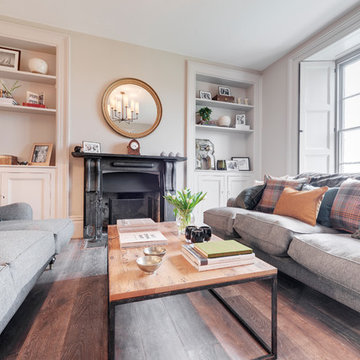
Richard Downer
This Georgian property is in an outstanding location with open views over Dartmoor and the sea beyond.
Our brief for this project was to transform the property which has seen many unsympathetic alterations over the years with a new internal layout, external renovation and interior design scheme to provide a timeless home for a young family. The property required extensive remodelling both internally and externally to create a home that our clients call their “forever home”.
Our refurbishment retains and restores original features such as fireplaces and panelling while incorporating the client's personal tastes and lifestyle. More specifically a dramatic dining room, a hard working boot room and a study/DJ room were requested. The interior scheme gives a nod to the Georgian architecture while integrating the technology for today's living.
Generally throughout the house a limited materials and colour palette have been applied to give our client's the timeless, refined interior scheme they desired. Granite, reclaimed slate and washed walnut floorboards make up the key materials.
Less

This timber frame great room is created by the custom, curved timber trusses, which also open the up to the window prow with amazing lake views.
Photos: Copyright Heidi Long, Longview Studios, Inc.

This view shows the added built-in surrounding a flat screen tv. To accomplish necessary non-combustible surfaces surrounding the new wood-burning stove by Rais, I wrapped the right side of the cabinetry with stone tile. This little stove can heat an 1100 SF space.
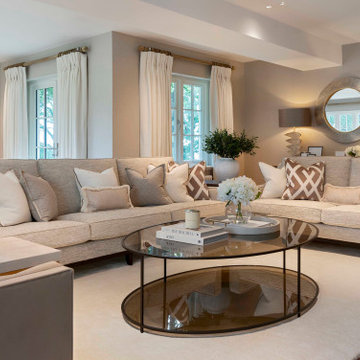
Luxury living room design by April Hamilton Interiors
Aménagement d'un grand salon fermé avec une bibliothèque ou un coin lecture, un mur beige, un sol en bois brun, un poêle à bois, un manteau de cheminée en pierre, un téléviseur fixé au mur, un sol marron et du papier peint.
Aménagement d'un grand salon fermé avec une bibliothèque ou un coin lecture, un mur beige, un sol en bois brun, un poêle à bois, un manteau de cheminée en pierre, un téléviseur fixé au mur, un sol marron et du papier peint.
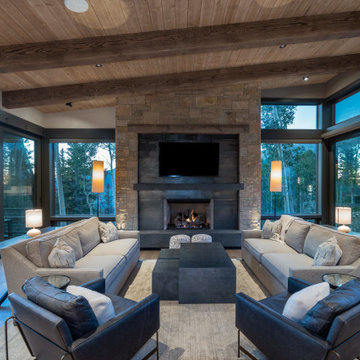
Idées déco pour un salon montagne ouvert avec un sol en bois brun, un poêle à bois, un manteau de cheminée en pierre et un téléviseur fixé au mur.

Elizabeth Pedinotti Haynes
Réalisation d'un salon minimaliste de taille moyenne et ouvert avec un mur blanc, un sol en carrelage de céramique, un poêle à bois, un manteau de cheminée en pierre, aucun téléviseur, un sol beige et éclairage.
Réalisation d'un salon minimaliste de taille moyenne et ouvert avec un mur blanc, un sol en carrelage de céramique, un poêle à bois, un manteau de cheminée en pierre, aucun téléviseur, un sol beige et éclairage.
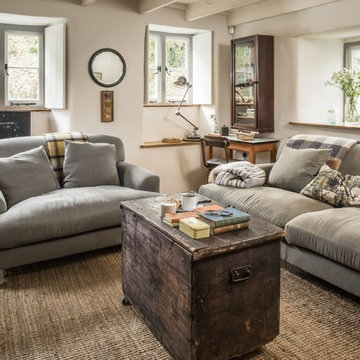
Exemple d'un petit salon nature fermé avec une salle de réception, un mur blanc, un sol en bois brun, un poêle à bois, un manteau de cheminée en pierre et un sol beige.
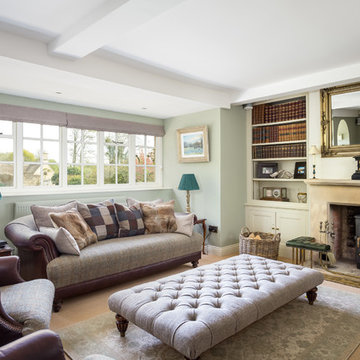
Oliver Grahame Photography - shot for Character Cottages.
This is a 2 bedroom cottage to rent in Hampnett that sleeps 4.
For more info see - www.character-cottages.co.uk/all-properties/cotswolds-all/willow-cottage
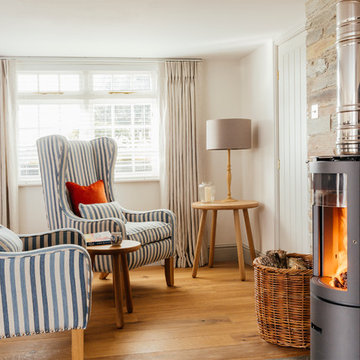
www.anyarice.com
Two very high wingback chairs chosen specially for the very tall clients create an intimate cosy snug in front of the woodburner.
Exemple d'un salon bord de mer ouvert avec un mur blanc, un sol en bois brun, un poêle à bois et un manteau de cheminée en pierre.
Exemple d'un salon bord de mer ouvert avec un mur blanc, un sol en bois brun, un poêle à bois et un manteau de cheminée en pierre.
Idées déco de salons avec un poêle à bois et un manteau de cheminée en pierre
7