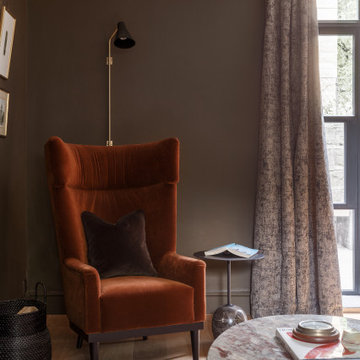Idées déco de salons avec un poêle à bois et un manteau de cheminée en pierre
Trier par :
Budget
Trier par:Populaires du jour
81 - 100 sur 2 941 photos
1 sur 3
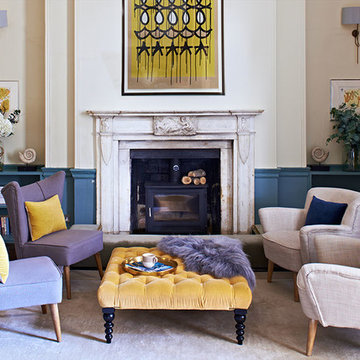
We were overjoyed to work on this fabulous Georgian country manor house - the former country retreat of the likes of Mick Jagger, Jimi Hendrix, Peter Blake and Sylvia Plath. (It is said that the lyrics to 'Maggie May' were penned in this very house). Camilla was asked by the owners to help turn this stately space into a contemporary yet cosy family home with a midcentury feel. There was a small element of structural work and a full refurbishment requirement. Furniture was a sourced from a variety of midcentury and contemporary sellers in London, Amsterdam and Berlin. The end result is a sophisticated, calm and inviting space suitable for modern family living.
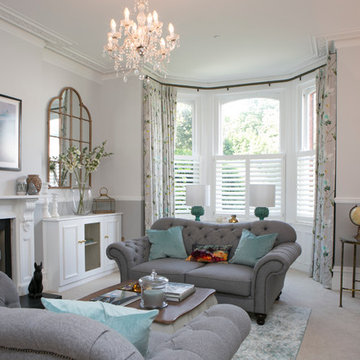
Sasfi Hope-Ross
Idées déco pour un grand salon classique ouvert avec un mur gris, moquette, un poêle à bois, un manteau de cheminée en pierre et un téléviseur fixé au mur.
Idées déco pour un grand salon classique ouvert avec un mur gris, moquette, un poêle à bois, un manteau de cheminée en pierre et un téléviseur fixé au mur.
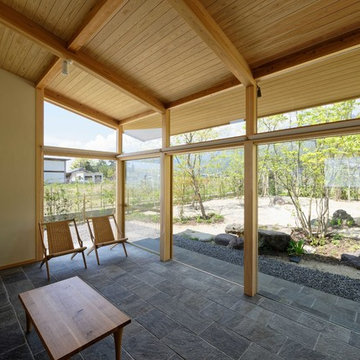
Inspiration pour un salon asiatique avec un mur beige, un poêle à bois, un manteau de cheminée en pierre et aucun téléviseur.
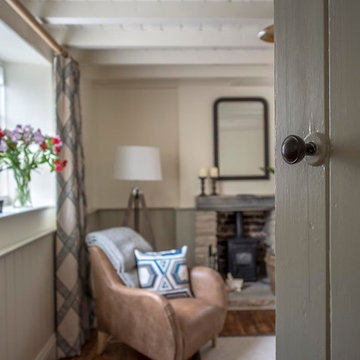
Currently living overseas, the owners of this stunning Grade II Listed stone cottage in the heart of the North York Moors set me the brief of designing the interiors. Renovated to a very high standard by the previous owner and a totally blank canvas, the brief was to create contemporary warm and welcoming interiors in keeping with the building’s history. To be used as a holiday let in the short term, the interiors needed to be high quality and comfortable for guests whilst at the same time, fulfilling the requirements of my clients and their young family to live in upon their return to the UK.
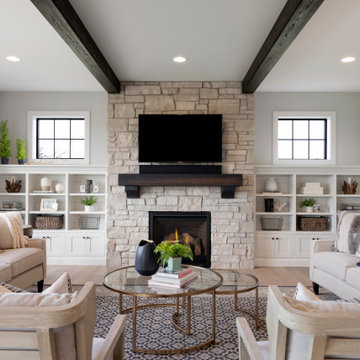
Inspiration pour un salon traditionnel avec un mur gris, parquet clair, un poêle à bois, un manteau de cheminée en pierre et un téléviseur fixé au mur.
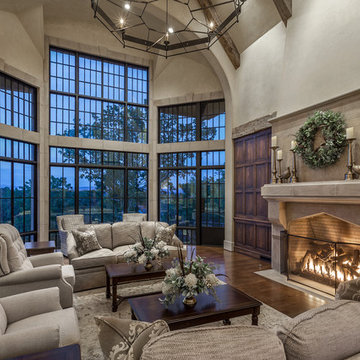
Cette image montre un grand salon méditerranéen avec un mur beige, un sol en bois brun, un poêle à bois, un manteau de cheminée en pierre, un téléviseur dissimulé et un sol marron.
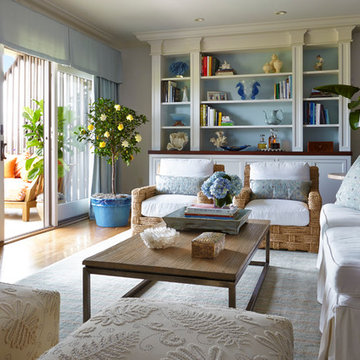
A cool palette of blues and whites set the tone for this waterfront home. A U-shape seating arrangement allows for views to the television and the outdoor terrace.
Photo Credit: Phillip Ennis Photography
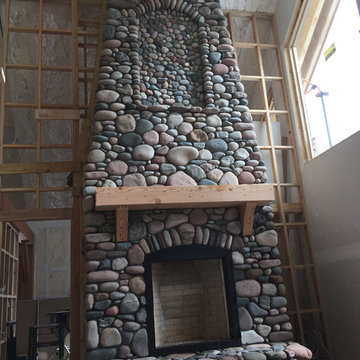
Aménagement d'un salon montagne avec un poêle à bois et un manteau de cheminée en pierre.
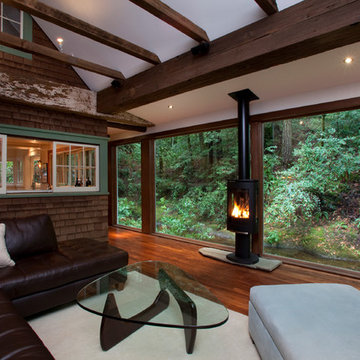
An addition wrapping an existing 1920's cottage.
PEric Rorer
Idée de décoration pour un salon chalet de taille moyenne et ouvert avec un mur blanc, un sol en bois brun, un poêle à bois, un manteau de cheminée en pierre et un téléviseur dissimulé.
Idée de décoration pour un salon chalet de taille moyenne et ouvert avec un mur blanc, un sol en bois brun, un poêle à bois, un manteau de cheminée en pierre et un téléviseur dissimulé.
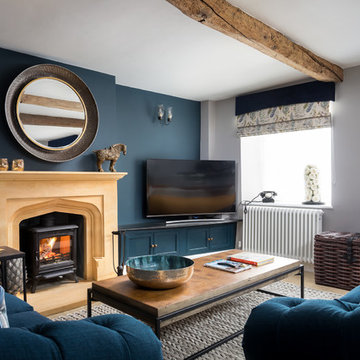
Idée de décoration pour un grand salon champêtre fermé avec une salle de réception, un mur bleu, un poêle à bois, un manteau de cheminée en pierre, un téléviseur indépendant et un sol marron.
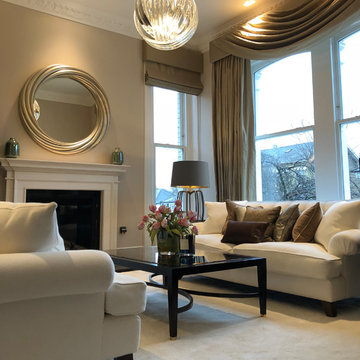
Beautiful silk swags for cream based living room design. Glad pendant with swirl mantle mirror and large silk jacaranda rug
Exemple d'un salon moderne de taille moyenne et fermé avec une salle de réception, un mur beige, parquet foncé, un poêle à bois, un manteau de cheminée en pierre, un téléviseur dissimulé et un sol marron.
Exemple d'un salon moderne de taille moyenne et fermé avec une salle de réception, un mur beige, parquet foncé, un poêle à bois, un manteau de cheminée en pierre, un téléviseur dissimulé et un sol marron.

薪ストーブとロフトのあるリビング。
越屋根のハイサイドライトから光が落ち、緩やかな風が室内を流れる。
Idées déco pour un salon scandinave de taille moyenne et ouvert avec un bar de salon, un mur blanc, parquet foncé, un poêle à bois, un manteau de cheminée en pierre, un téléviseur fixé au mur, un sol marron, poutres apparentes et du papier peint.
Idées déco pour un salon scandinave de taille moyenne et ouvert avec un bar de salon, un mur blanc, parquet foncé, un poêle à bois, un manteau de cheminée en pierre, un téléviseur fixé au mur, un sol marron, poutres apparentes et du papier peint.
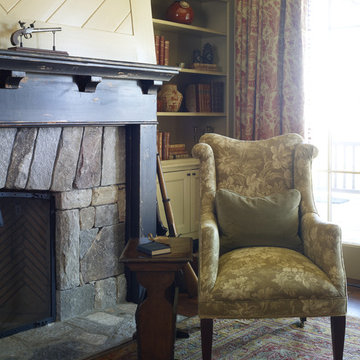
Situated at he top of a ridge that commands an impressive view of Chimney Top Mountain, this home was built using local vernacular details and materials from the Appalachians dating to the early 1900’s. We incorporated extensive wood detailing in the interiors to maintain the look and feel of its regional aesthetic.
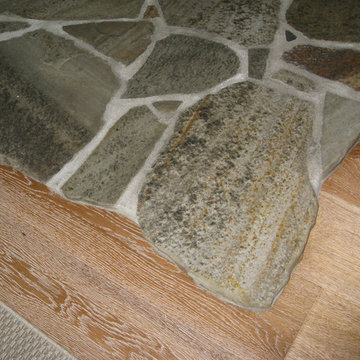
Exemple d'un grand salon bord de mer ouvert avec un mur beige, un sol en bois brun, un poêle à bois et un manteau de cheminée en pierre.
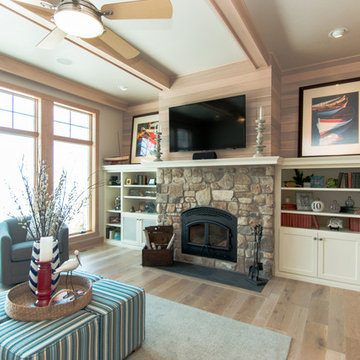
Annette Anderson - interior designer, Pete Seroogy - photographer
Cette image montre un salon marin de taille moyenne et ouvert avec un mur gris, parquet clair, un poêle à bois, un manteau de cheminée en pierre et un téléviseur fixé au mur.
Cette image montre un salon marin de taille moyenne et ouvert avec un mur gris, parquet clair, un poêle à bois, un manteau de cheminée en pierre et un téléviseur fixé au mur.
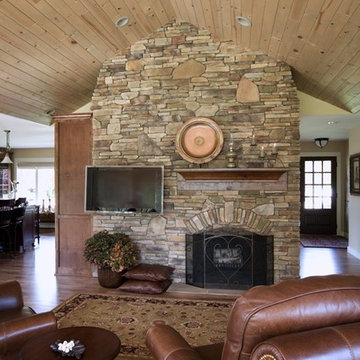
Exemple d'un salon chic ouvert avec un poêle à bois, un manteau de cheminée en pierre, un mur beige, un sol en bois brun et un téléviseur fixé au mur.
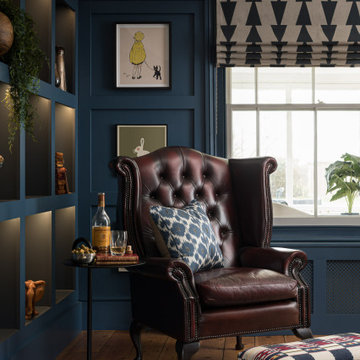
Family TV room/ snug with bespoke shelving to minimise the impact of the TV in the space. Bright pops of colour
Réalisation d'un salon champêtre de taille moyenne et fermé avec un mur bleu, un sol en bois brun, un poêle à bois, un manteau de cheminée en pierre, un téléviseur encastré, un sol marron et boiseries.
Réalisation d'un salon champêtre de taille moyenne et fermé avec un mur bleu, un sol en bois brun, un poêle à bois, un manteau de cheminée en pierre, un téléviseur encastré, un sol marron et boiseries.
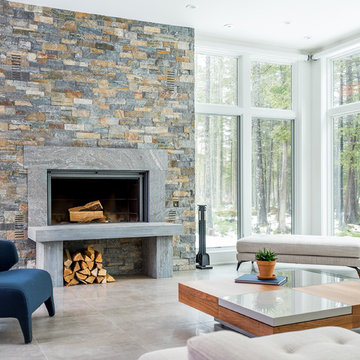
Elizabeth Pedinotti Haynes
Réalisation d'un salon minimaliste de taille moyenne et ouvert avec un mur blanc, un sol en carrelage de céramique, un poêle à bois, un manteau de cheminée en pierre, aucun téléviseur et un sol beige.
Réalisation d'un salon minimaliste de taille moyenne et ouvert avec un mur blanc, un sol en carrelage de céramique, un poêle à bois, un manteau de cheminée en pierre, aucun téléviseur et un sol beige.
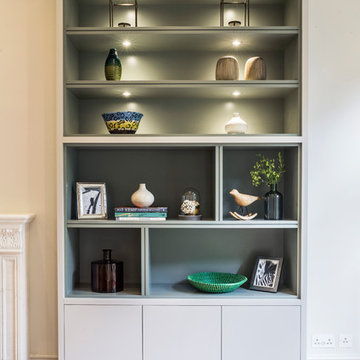
In the living and dining rooms new light greyed oak parquet floors and traditional white marble fireplaces were specified.
Bespoke pale grey lacquer joinery was designed and installed either side of the fireplaces in both rooms, incorporating plenty of storage, with asymmetrical shelving which was lit with individual accent in joinery spotlights. At the side of one of the fireplaces a black steel log store was incorporated.
Both the dining and living rooms had the original ornate plaster ceilings, however they had been painted white throughout and were visually lost. This feature was brought back by painting the plaster relief in close, but contrasting, tones of grey to emphasis the detail.
Idées déco de salons avec un poêle à bois et un manteau de cheminée en pierre
5
