Idées déco de salons avec un sol en liège
Trier par :
Budget
Trier par:Populaires du jour
21 - 40 sur 617 photos
1 sur 2
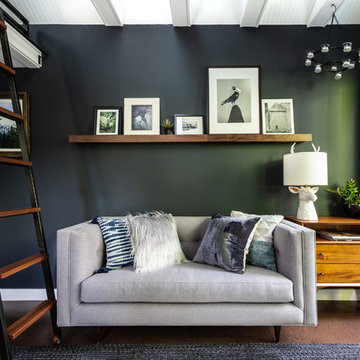
Custom couch designed by Jeff Pelletier, AIA, CPHC, and built by Couch Seattle.
Photos by Andrew Giammarco Photography.
Cette photo montre un petit salon tendance ouvert avec un mur gris, un sol en liège, aucun téléviseur et un sol marron.
Cette photo montre un petit salon tendance ouvert avec un mur gris, un sol en liège, aucun téléviseur et un sol marron.

Clerestory windows and post-and-beam construction provide a wide-open space for this great room. By using and area rug, the living space and dining spaces are defined. New cork flooring provides a fresh, clean look.
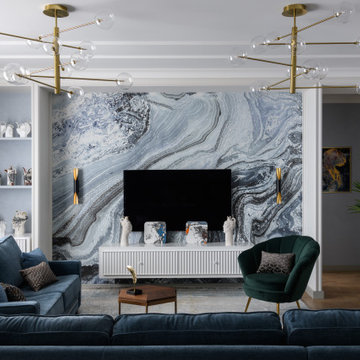
Cette photo montre un grand salon tendance ouvert avec une salle de réception, un mur bleu, un sol en liège, une cheminée ribbon, un manteau de cheminée en métal, un téléviseur fixé au mur et un sol marron.
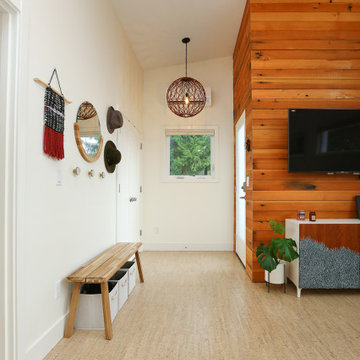
Idée de décoration pour un petit salon nordique ouvert avec un mur blanc, un sol en liège et un téléviseur fixé au mur.
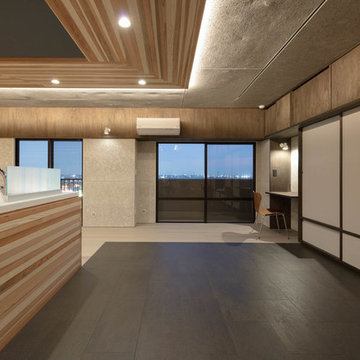
photo by Takumi Ota
Cette photo montre un petit salon tendance ouvert avec une salle de réception, un mur blanc, un sol en liège, un téléviseur indépendant et un sol noir.
Cette photo montre un petit salon tendance ouvert avec une salle de réception, un mur blanc, un sol en liège, un téléviseur indépendant et un sol noir.
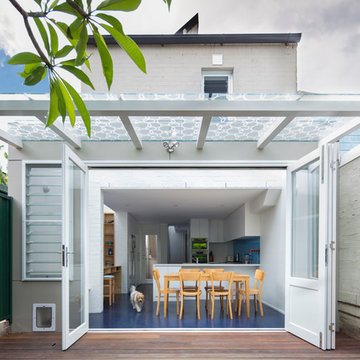
photo: Justin Mackintosh
Cette photo montre un petit salon tendance ouvert avec un mur blanc et un sol en liège.
Cette photo montre un petit salon tendance ouvert avec un mur blanc et un sol en liège.

Photo by Tara Bussema © 2013 Houzz
Cork flooring: Dorado by Celestial Cork; wall color: Waterby, Vista Paint; sofa: Vintage Gondola Style sofa, possibly by Adrian Pearsall, Xcape; coffee Table: Vintage Acclaim table in Walnut, Lane Furniture Company, Craigslist; rocking chair: Vintage 1960s Kofod Larsen for Selig of Denmark, Xcape; floor lamp: 1950s teak floor lamp, possibly Paul McCobb, Inretrospect; bar stools: 1960s Erik Buck for O.D. Mobler Denmark, Xcape
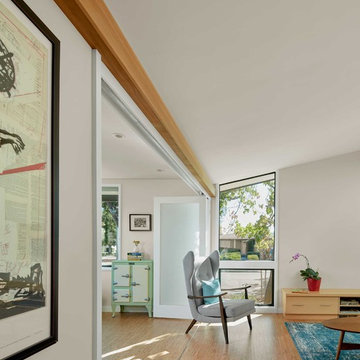
The library can be separated from the living area with translucent folding doors that divide the space while still sharing light between the rooms.
Cesar Rubio Photography
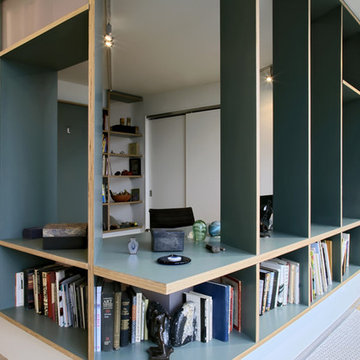
A home office anchors the far northeast corner of the apartment, carved out behind the custom shelves designed to house the Owners' many books. The shelving was fabricated from colored laminate on a Baltic birch core which was left exposed.
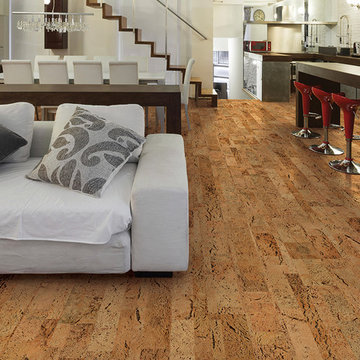
usfloorsllc.com
Idée de décoration pour un salon minimaliste de taille moyenne et ouvert avec un mur blanc et un sol en liège.
Idée de décoration pour un salon minimaliste de taille moyenne et ouvert avec un mur blanc et un sol en liège.
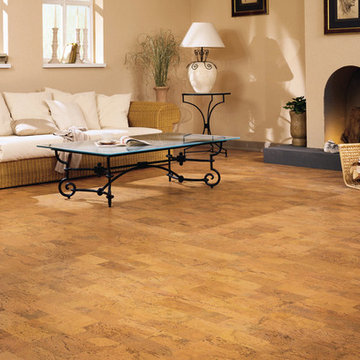
Réalisation d'un salon sud-ouest américain de taille moyenne et ouvert avec une salle de réception, un mur beige, un sol en liège, une cheminée standard, un manteau de cheminée en plâtre et aucun téléviseur.
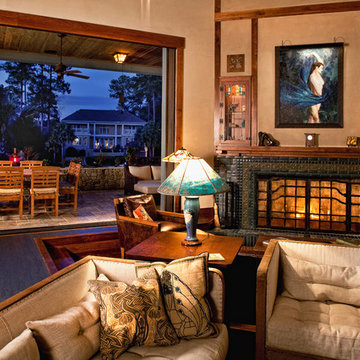
John McManus
Aménagement d'un grand salon craftsman ouvert avec une salle de réception, un mur beige, un sol en liège, une cheminée standard, un manteau de cheminée en carrelage et un téléviseur fixé au mur.
Aménagement d'un grand salon craftsman ouvert avec une salle de réception, un mur beige, un sol en liège, une cheminée standard, un manteau de cheminée en carrelage et un téléviseur fixé au mur.
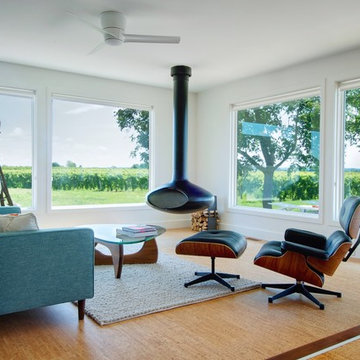
Photo: Andrew Snow © 2013 Houzz
Idée de décoration pour un salon design avec un sol en liège, cheminée suspendue, un mur blanc et aucun téléviseur.
Idée de décoration pour un salon design avec un sol en liège, cheminée suspendue, un mur blanc et aucun téléviseur.

Everywhere you look in this home, there is a surprise to be had and a detail worth preserving. One of the more iconic interior features was this original copper fireplace shroud that was beautifully restored back to it's shiny glory. The sofa was custom made to fit "just so" into the drop down space/ bench wall separating the family room from the dining space. Not wanting to distract from the design of the space by hanging a TV on the wall - there is a concealed projector and screen that drop down from the ceiling when desired. Flooded with natural light from both directions from the original sliding glass doors - this home glows day and night - by sun or by fire. From this view you can see the relationship of the kitchen which was originally in this location, but previously closed off with walls. It's compact and efficient, and allows seamless interaction between hosts and guests.
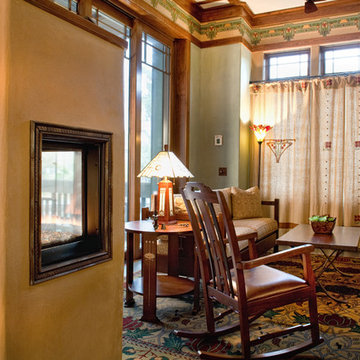
John McManus
Réalisation d'un très grand salon avec un mur multicolore, un sol en liège, une cheminée double-face et un manteau de cheminée en plâtre.
Réalisation d'un très grand salon avec un mur multicolore, un sol en liège, une cheminée double-face et un manteau de cheminée en plâtre.
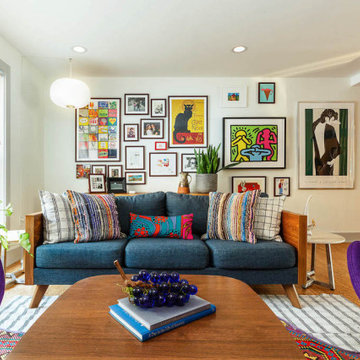
Mid century living room with tons of personality.
Inspiration pour un petit salon vintage ouvert avec un mur blanc, un sol en liège et un sol marron.
Inspiration pour un petit salon vintage ouvert avec un mur blanc, un sol en liège et un sol marron.

Open Living room off the entry. Kept the existing brick fireplace surround and added quartz floating hearth. Hemlock paneling on walls. New Aluminum sliding doors to replace the old
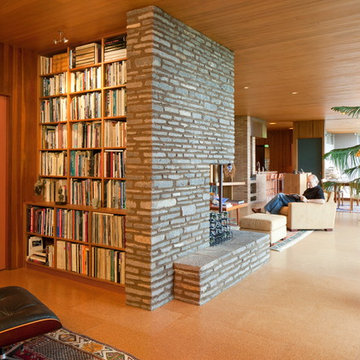
Sally Painter
Inspiration pour un salon vintage de taille moyenne et fermé avec une salle de réception, aucun téléviseur, un sol en liège, une cheminée standard et un manteau de cheminée en pierre.
Inspiration pour un salon vintage de taille moyenne et fermé avec une salle de réception, aucun téléviseur, un sol en liège, une cheminée standard et un manteau de cheminée en pierre.

Designed by Malia Schultheis and built by Tru Form Tiny. This Tiny Home features Blue stained pine for the ceiling, pine wall boards in white, custom barn door, custom steel work throughout, and modern minimalist window trim.

Russell Campaigne
Inspiration pour un petit salon minimaliste ouvert avec un mur bleu, un sol en liège, aucune cheminée et un téléviseur encastré.
Inspiration pour un petit salon minimaliste ouvert avec un mur bleu, un sol en liège, aucune cheminée et un téléviseur encastré.
Idées déco de salons avec un sol en liège
2