Idées déco de salons avec sol en béton ciré et une cheminée double-face
Trier par :
Budget
Trier par:Populaires du jour
1 - 20 sur 474 photos
1 sur 3

An Indoor Lady
Cette image montre un salon design de taille moyenne et ouvert avec un mur gris, sol en béton ciré, une cheminée double-face, un téléviseur fixé au mur et un manteau de cheminée en carrelage.
Cette image montre un salon design de taille moyenne et ouvert avec un mur gris, sol en béton ciré, une cheminée double-face, un téléviseur fixé au mur et un manteau de cheminée en carrelage.

Photos by Roehner + Ryan
Réalisation d'un grand salon design ouvert avec un mur blanc, sol en béton ciré, une cheminée double-face, un sol gris et un plafond en bois.
Réalisation d'un grand salon design ouvert avec un mur blanc, sol en béton ciré, une cheminée double-face, un sol gris et un plafond en bois.

Aménagement d'un salon contemporain de taille moyenne et ouvert avec un mur blanc, sol en béton ciré, une cheminée double-face, un manteau de cheminée en pierre et un sol gris.
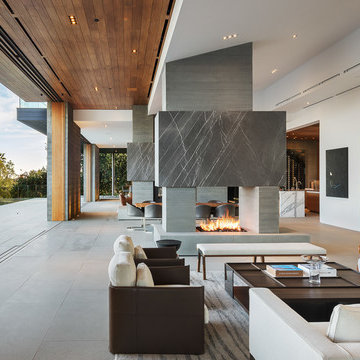
by Mike Kelley Photography
Réalisation d'un salon minimaliste ouvert avec une salle de réception, un mur blanc, sol en béton ciré, une cheminée double-face, un manteau de cheminée en béton, aucun téléviseur et un sol gris.
Réalisation d'un salon minimaliste ouvert avec une salle de réception, un mur blanc, sol en béton ciré, une cheminée double-face, un manteau de cheminée en béton, aucun téléviseur et un sol gris.
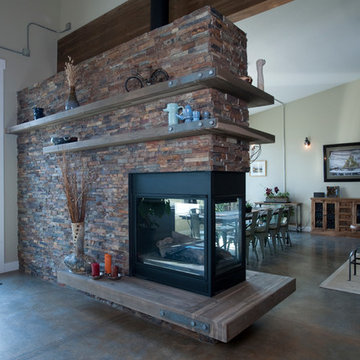
Stacked, two-sided, stone fireplace with glu-lam mantel & steel brackets
Photography by Lynn Donaldson
Aménagement d'un grand salon industriel ouvert avec un mur gris, sol en béton ciré, une cheminée double-face, un manteau de cheminée en pierre et aucun téléviseur.
Aménagement d'un grand salon industriel ouvert avec un mur gris, sol en béton ciré, une cheminée double-face, un manteau de cheminée en pierre et aucun téléviseur.
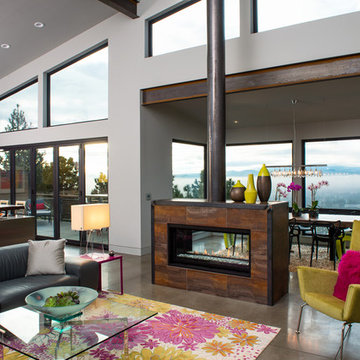
Steve Tague
Exemple d'un salon tendance ouvert et de taille moyenne avec une salle de réception, sol en béton ciré, une cheminée double-face, un manteau de cheminée en métal, un mur blanc et un téléviseur fixé au mur.
Exemple d'un salon tendance ouvert et de taille moyenne avec une salle de réception, sol en béton ciré, une cheminée double-face, un manteau de cheminée en métal, un mur blanc et un téléviseur fixé au mur.
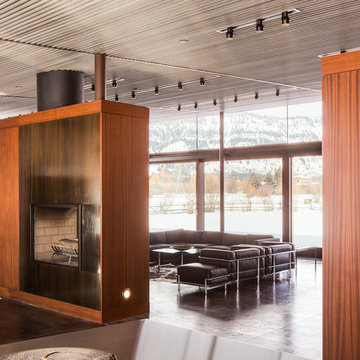
This residence is situated on a flat site with views north and west to the mountain range. The opposing roof forms open the primary living spaces on the ground floor to these views, while the upper floor captures the sun and view to the south. The integrity of these two forms are emphasized by a linear skylight at their meeting point. The sequence of entry to the house begins at the south of the property adjacent to a vast conservation easement, and is fortified by a wall that defines a path of movement and connects the interior spaces to the outdoors. The addition of the garage outbuilding creates an arrival courtyard.
A.I.A Wyoming Chapter Design Award of Merit 2014
Project Year: 2008
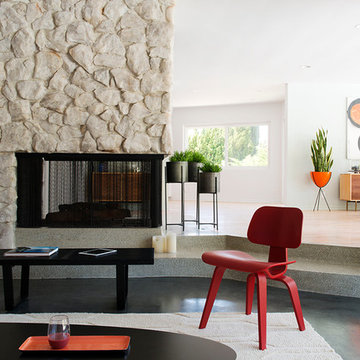
Photos by Philippe Le Berre
Aménagement d'un grand salon moderne ouvert avec sol en béton ciré, une cheminée double-face, un manteau de cheminée en pierre, un mur blanc, une salle de réception, aucun téléviseur et un sol gris.
Aménagement d'un grand salon moderne ouvert avec sol en béton ciré, une cheminée double-face, un manteau de cheminée en pierre, un mur blanc, une salle de réception, aucun téléviseur et un sol gris.

Breathtaking views of the incomparable Big Sur Coast, this classic Tuscan design of an Italian farmhouse, combined with a modern approach creates an ambiance of relaxed sophistication for this magnificent 95.73-acre, private coastal estate on California’s Coastal Ridge. Five-bedroom, 5.5-bath, 7,030 sq. ft. main house, and 864 sq. ft. caretaker house over 864 sq. ft. of garage and laundry facility. Commanding a ridge above the Pacific Ocean and Post Ranch Inn, this spectacular property has sweeping views of the California coastline and surrounding hills. “It’s as if a contemporary house were overlaid on a Tuscan farm-house ruin,” says decorator Craig Wright who created the interiors. The main residence was designed by renowned architect Mickey Muenning—the architect of Big Sur’s Post Ranch Inn, —who artfully combined the contemporary sensibility and the Tuscan vernacular, featuring vaulted ceilings, stained concrete floors, reclaimed Tuscan wood beams, antique Italian roof tiles and a stone tower. Beautifully designed for indoor/outdoor living; the grounds offer a plethora of comfortable and inviting places to lounge and enjoy the stunning views. No expense was spared in the construction of this exquisite estate.
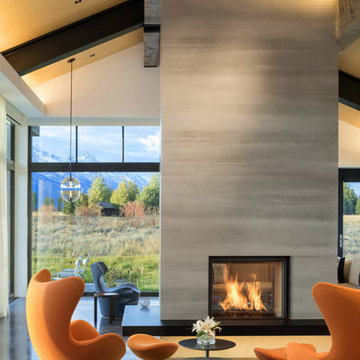
Aaron Kraft
Réalisation d'un salon design ouvert avec un mur blanc, sol en béton ciré, une cheminée double-face et un sol gris.
Réalisation d'un salon design ouvert avec un mur blanc, sol en béton ciré, une cheminée double-face et un sol gris.
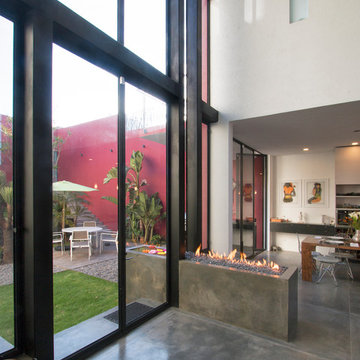
Cette photo montre un salon moderne ouvert avec un mur blanc, sol en béton ciré, une cheminée double-face et un manteau de cheminée en béton.

James Florio & Kyle Duetmeyer
Inspiration pour un salon urbain ouvert et de taille moyenne avec un mur blanc, sol en béton ciré, une cheminée double-face, un manteau de cheminée en métal, un sol gris et canapé noir.
Inspiration pour un salon urbain ouvert et de taille moyenne avec un mur blanc, sol en béton ciré, une cheminée double-face, un manteau de cheminée en métal, un sol gris et canapé noir.
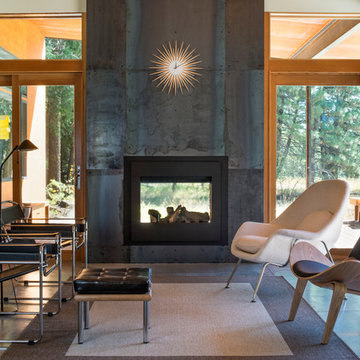
Photography by Eirik Johnson
Réalisation d'un salon design de taille moyenne et fermé avec sol en béton ciré, une cheminée double-face, un manteau de cheminée en métal, aucun téléviseur et éclairage.
Réalisation d'un salon design de taille moyenne et fermé avec sol en béton ciré, une cheminée double-face, un manteau de cheminée en métal, aucun téléviseur et éclairage.

The Lucius 140 Tunnel by Element4 is a perfectly proportioned linear see-through fireplace. With this design you can bring warmth and elegance to two spaces -- with just one fireplace.

Cette photo montre un salon moderne en bois de taille moyenne et ouvert avec un mur blanc, sol en béton ciré, une cheminée double-face, un manteau de cheminée en métal, un sol gris et un plafond en bois.

This project is a precedent for beautiful and sustainable design. The dwelling is a spatially efficient 155m2 internal with 27m2 of decks. It is entirely at one level on a polished eco friendly concrete slab perched high on an acreage with expansive views on all sides. It is fully off grid and has rammed earth walls with all other materials sustainable and zero maintenance.

Exemple d'un grand salon tendance ouvert avec un mur gris, sol en béton ciré, une cheminée double-face, un manteau de cheminée en béton, aucun téléviseur et un sol gris.

Idée de décoration pour un salon design de taille moyenne et ouvert avec une salle de réception, une cheminée double-face, aucun téléviseur, sol en béton ciré, un manteau de cheminée en béton et un sol noir.
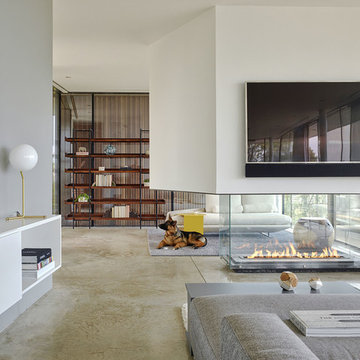
SGM Photography
Aménagement d'un salon contemporain ouvert avec un mur blanc, sol en béton ciré, une cheminée double-face et un téléviseur fixé au mur.
Aménagement d'un salon contemporain ouvert avec un mur blanc, sol en béton ciré, une cheminée double-face et un téléviseur fixé au mur.

Réalisation d'un très grand salon design ouvert avec un mur beige, sol en béton ciré, une cheminée double-face, un manteau de cheminée en pierre et un téléviseur indépendant.
Idées déco de salons avec sol en béton ciré et une cheminée double-face
1