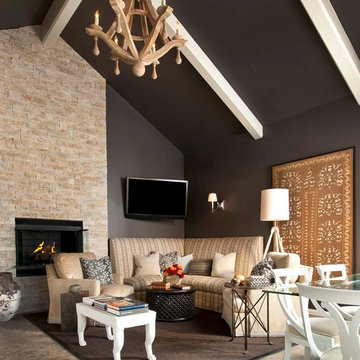Idées déco de salons beiges avec sol en béton ciré
Trier par :
Budget
Trier par:Populaires du jour
41 - 60 sur 933 photos
1 sur 3
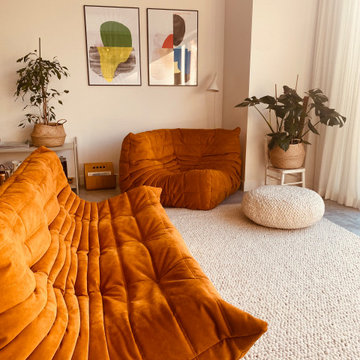
The lounge are uses modular sofas for maximum flexibility. The sofas are arranged facing the garden. A Moroccan custom made boucle rug adds texture and warmth to the space and carefully defines the lounge area. No coffee table, instead smaller side tables for increased movability.
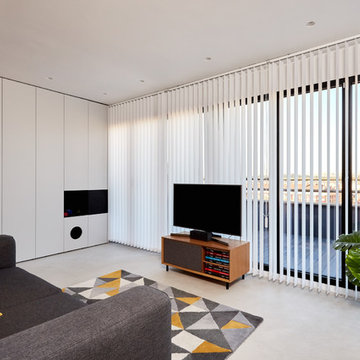
Las cortinas guardan una sorpresa detrás...
Exemple d'un salon scandinave de taille moyenne et ouvert avec un mur gris, sol en béton ciré, aucune cheminée, un téléviseur indépendant et un sol gris.
Exemple d'un salon scandinave de taille moyenne et ouvert avec un mur gris, sol en béton ciré, aucune cheminée, un téléviseur indépendant et un sol gris.
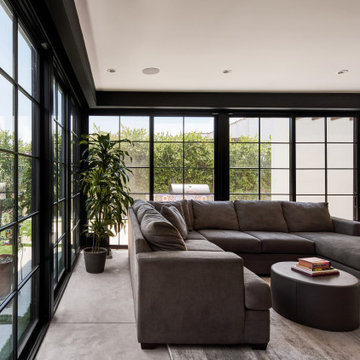
Living room with yard and outdoor kitchen beyond
Aménagement d'un salon méditerranéen de taille moyenne et ouvert avec une salle de musique, un mur blanc, sol en béton ciré, aucune cheminée, un téléviseur encastré et un sol gris.
Aménagement d'un salon méditerranéen de taille moyenne et ouvert avec une salle de musique, un mur blanc, sol en béton ciré, aucune cheminée, un téléviseur encastré et un sol gris.
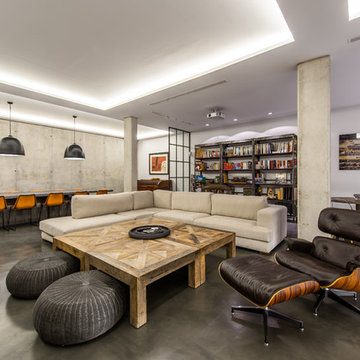
ADOLFO GOSALVEZ
Cette image montre un très grand salon urbain ouvert avec une bibliothèque ou un coin lecture, un mur gris et sol en béton ciré.
Cette image montre un très grand salon urbain ouvert avec une bibliothèque ou un coin lecture, un mur gris et sol en béton ciré.
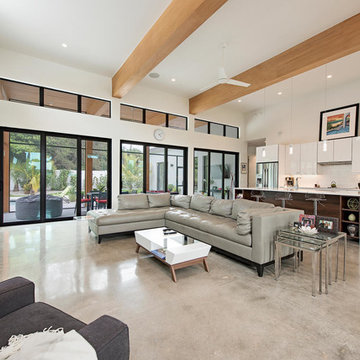
Cette image montre un salon minimaliste de taille moyenne et ouvert avec un mur blanc et sol en béton ciré.
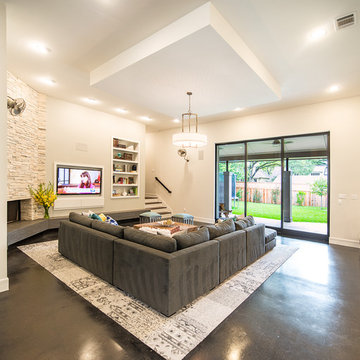
Idée de décoration pour un salon tradition ouvert avec un mur blanc, sol en béton ciré, une cheminée d'angle, un manteau de cheminée en pierre et un téléviseur fixé au mur.
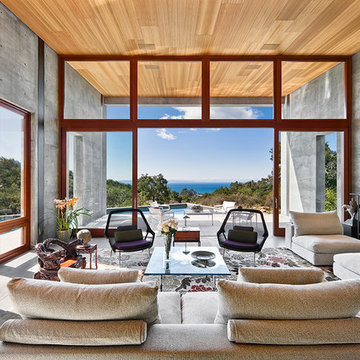
Photography ©Ciro Coelho/ArquitecturalPhoto.com
Inspiration pour un salon chalet avec un mur gris, sol en béton ciré et éclairage.
Inspiration pour un salon chalet avec un mur gris, sol en béton ciré et éclairage.
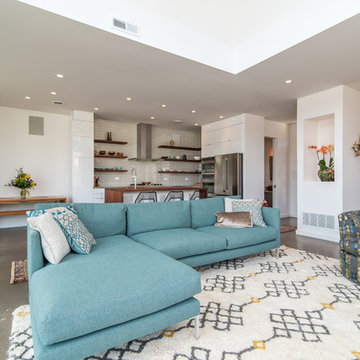
Located on a lot along the Rocky River sits a 1,300 sf 24’ x 24’ two-story dwelling divided into a four square quadrant with the goal of creating a variety of interior and exterior experiences within a small footprint. The house’s nine column steel frame grid reinforces this and through simplicity of form, structure & material a space of tranquility is achieved. The opening of a two-story volume maximizes long views down the Rocky River where its mouth meets Lake Erie as internally the house reflects the passions and experiences of its owners.
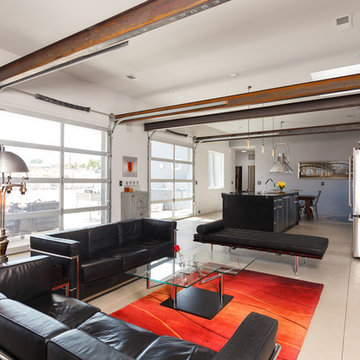
Amadeus Leitner
Cette image montre un salon urbain ouvert avec sol en béton ciré et un mur blanc.
Cette image montre un salon urbain ouvert avec sol en béton ciré et un mur blanc.
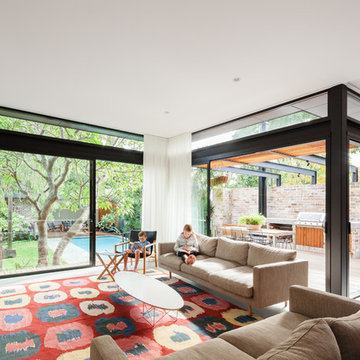
Katherine Lu
Idée de décoration pour un petit salon design ouvert avec un mur blanc, sol en béton ciré et un sol gris.
Idée de décoration pour un petit salon design ouvert avec un mur blanc, sol en béton ciré et un sol gris.
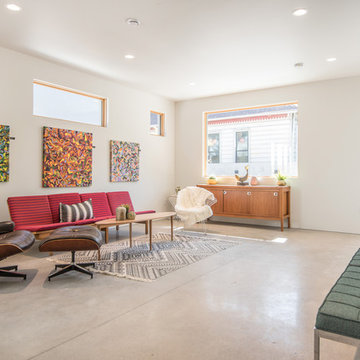
Réalisation d'un salon vintage de taille moyenne et ouvert avec une salle de réception, un mur beige, sol en béton ciré, aucune cheminée, aucun téléviseur et un sol gris.
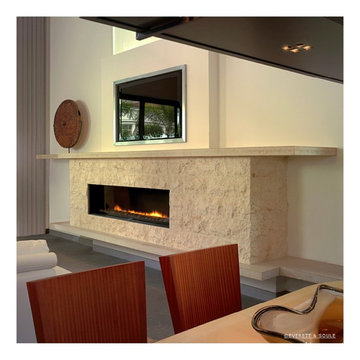
Floating fireplace
Aménagement d'un grand salon moderne avec un mur blanc, sol en béton ciré, une cheminée ribbon, un manteau de cheminée en pierre et un téléviseur fixé au mur.
Aménagement d'un grand salon moderne avec un mur blanc, sol en béton ciré, une cheminée ribbon, un manteau de cheminée en pierre et un téléviseur fixé au mur.
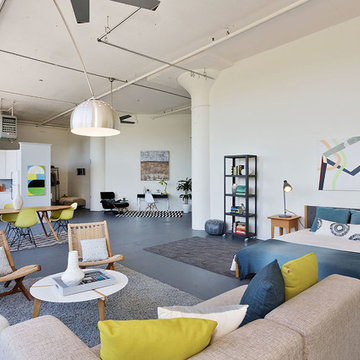
Photography by Liz Rusby
Réalisation d'un salon urbain ouvert avec un mur blanc, sol en béton ciré et aucun téléviseur.
Réalisation d'un salon urbain ouvert avec un mur blanc, sol en béton ciré et aucun téléviseur.
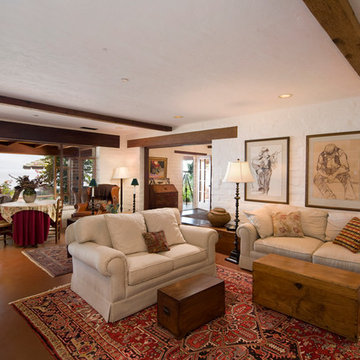
This mixed-use living/dining space has a wall of windows that open to the yard. © Holly Lepere
Exemple d'un grand salon méditerranéen ouvert avec un mur blanc et sol en béton ciré.
Exemple d'un grand salon méditerranéen ouvert avec un mur blanc et sol en béton ciré.
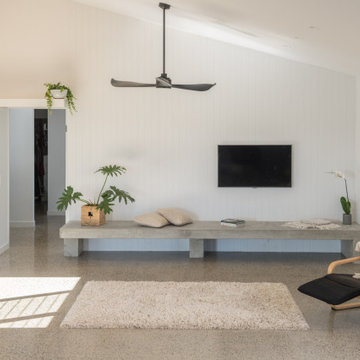
Spacious, light filled, open living area with pitched roof, polished concrete flooring and VJ wall lining. Wall lights highlight the ceiling volume.
An oversize bespoke cast concrete bench seat provides seating and display against the wall.
Natural breezes through the louvre windows are supplemented by the large black ceiling fan.
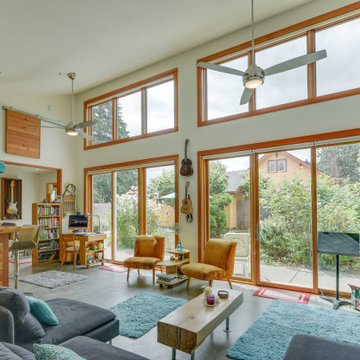
Cette image montre un petit salon design ouvert avec un mur blanc, sol en béton ciré, un téléviseur indépendant et un sol gris.
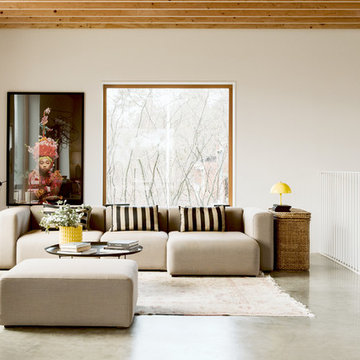
Nadja Endler © Houzz 2018
Inspiration pour un salon mansardé ou avec mezzanine design avec un mur blanc, sol en béton ciré et un sol gris.
Inspiration pour un salon mansardé ou avec mezzanine design avec un mur blanc, sol en béton ciré et un sol gris.

This 4 bedroom (2 en suite), 4.5 bath home features vertical board–formed concrete expressed both outside and inside, complemented by exposed structural steel, Western Red Cedar siding, gray stucco, and hot rolled steel soffits. An outdoor patio features a covered dining area and fire pit. Hydronically heated with a supplemental forced air system; a see-through fireplace between dining and great room; Henrybuilt cabinetry throughout; and, a beautiful staircase by MILK Design (Chicago). The owner contributed to many interior design details, including tile selection and layout.
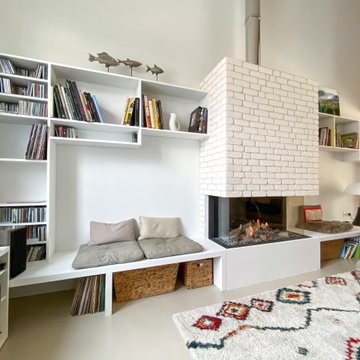
Exemple d'un salon tendance de taille moyenne et ouvert avec une bibliothèque ou un coin lecture, un mur blanc, sol en béton ciré, une cheminée standard, aucun téléviseur et un sol beige.
Idées déco de salons beiges avec sol en béton ciré
3
