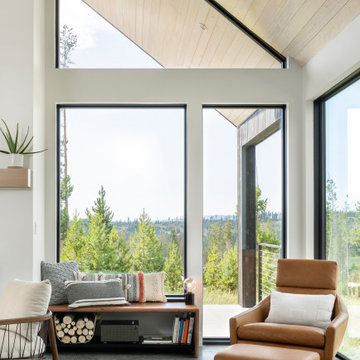Idées déco de salons beiges avec sol en béton ciré
Trier par :
Budget
Trier par:Populaires du jour
121 - 140 sur 933 photos
1 sur 3
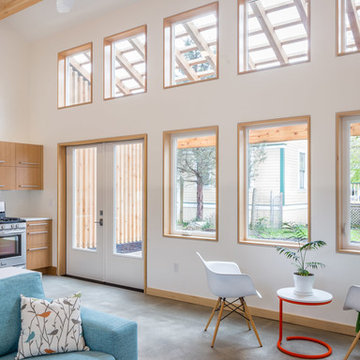
Design - Propel Studio Architecture - https://www.propelstudio.com/eliot-sustainable-adu
Structural - Michael Daubenberger - https://www.linkedin.com/in/michael-daubenberger-5b1a5421/
Construction - JLTB Construction - http://www.jltbconstruction.com/
Photography - Josh Partee - http://www.joshpartee.com
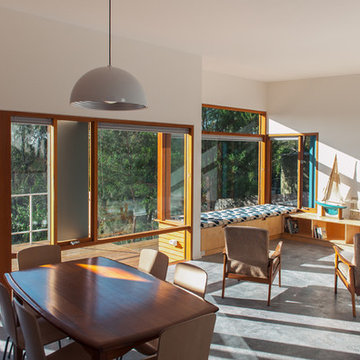
Living and dining area overlooking the front deck.
Photos by Jonathon Wherrett
Inspiration pour un salon design ouvert avec sol en béton ciré.
Inspiration pour un salon design ouvert avec sol en béton ciré.
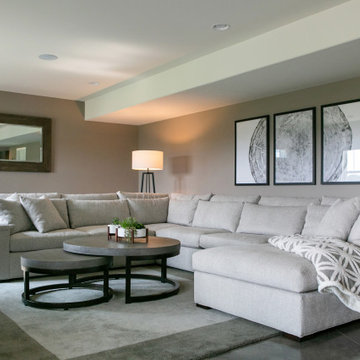
Réalisation d'un grand salon design avec un mur gris, sol en béton ciré et un sol gris.

Cette photo montre un salon montagne avec sol en béton ciré, un sol gris, un mur gris et une cheminée standard.
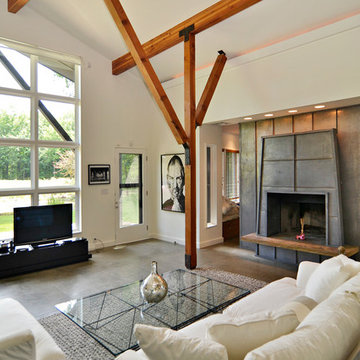
Allison Schatz
Cette photo montre un salon tendance de taille moyenne et ouvert avec un mur blanc, sol en béton ciré, une cheminée standard, un téléviseur fixé au mur et un manteau de cheminée en métal.
Cette photo montre un salon tendance de taille moyenne et ouvert avec un mur blanc, sol en béton ciré, une cheminée standard, un téléviseur fixé au mur et un manteau de cheminée en métal.
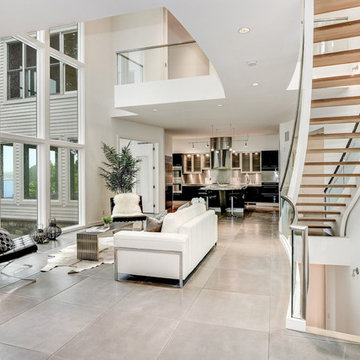
Gorgeous Modern Waterfront home with concrete floors,
walls of glass, open layout, glass stairs,
Cette photo montre un grand salon tendance ouvert avec un mur blanc, sol en béton ciré, une cheminée standard, un manteau de cheminée en carrelage, une salle de réception, aucun téléviseur et un sol gris.
Cette photo montre un grand salon tendance ouvert avec un mur blanc, sol en béton ciré, une cheminée standard, un manteau de cheminée en carrelage, une salle de réception, aucun téléviseur et un sol gris.
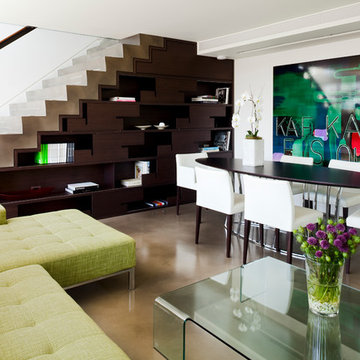
Exemple d'un salon tendance avec un mur blanc, aucune cheminée et sol en béton ciré.
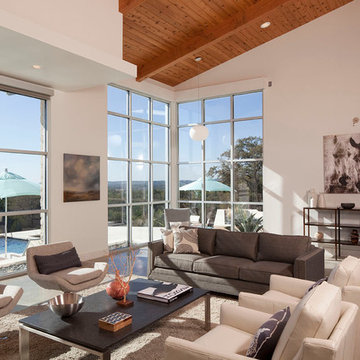
Paul Bardagjy
Réalisation d'un grand salon design avec un mur blanc et sol en béton ciré.
Réalisation d'un grand salon design avec un mur blanc et sol en béton ciré.
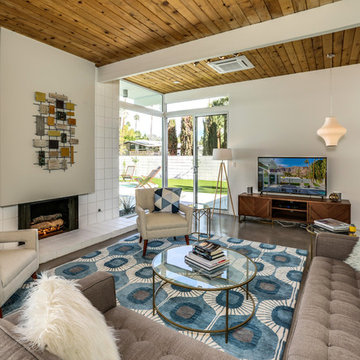
Idée de décoration pour un salon vintage avec un mur blanc, sol en béton ciré, une cheminée standard, un manteau de cheminée en carrelage, un téléviseur indépendant et un sol gris.
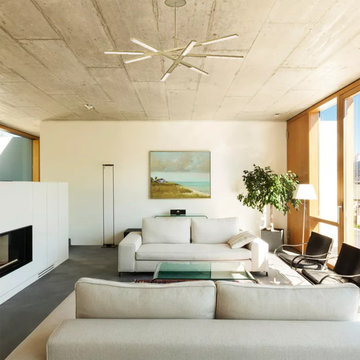
Cette photo montre un grand salon bord de mer ouvert avec une salle de réception, un mur blanc, sol en béton ciré, une cheminée double-face, un manteau de cheminée en carrelage, aucun téléviseur et un sol gris.
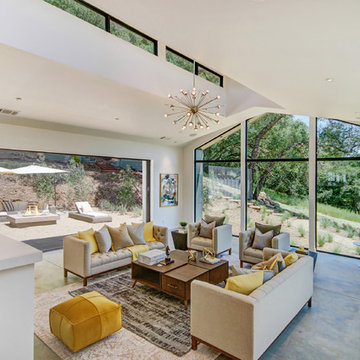
Exemple d'un grand salon nature ouvert avec un mur blanc, sol en béton ciré, un téléviseur encastré et un sol gris.
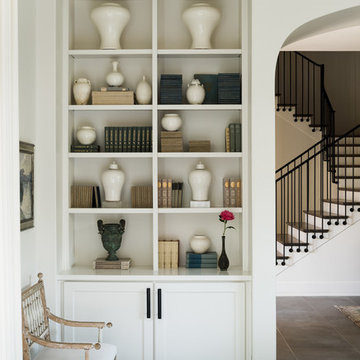
Exemple d'un salon chic de taille moyenne et ouvert avec un mur blanc, sol en béton ciré, une cheminée standard, un manteau de cheminée en béton, aucun téléviseur et un sol gris.
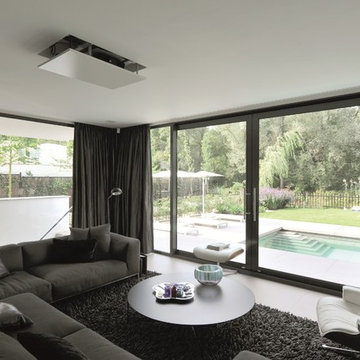
Idée de décoration pour un salon design de taille moyenne et ouvert avec une salle de réception, un mur blanc, sol en béton ciré, aucune cheminée et aucun téléviseur.
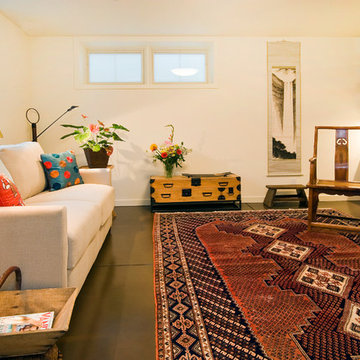
Guest suite with radiant heating installed in the floor.
Robert Vente Photographer
Aménagement d'un salon éclectique de taille moyenne avec sol en béton ciré, un mur blanc, aucune cheminée et un sol vert.
Aménagement d'un salon éclectique de taille moyenne avec sol en béton ciré, un mur blanc, aucune cheminée et un sol vert.

Christopher Ciccone
Aménagement d'un salon contemporain avec sol en béton ciré et un poêle à bois.
Aménagement d'un salon contemporain avec sol en béton ciré et un poêle à bois.
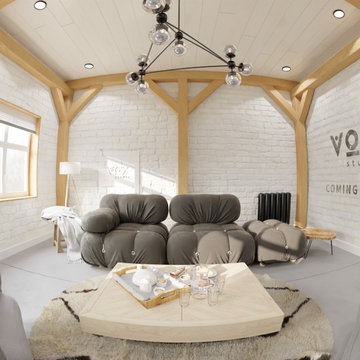
Scandinavian inspired living room . Bright and airy ,the neutral tones complement the raw wood creating a very relaxing place to hang out in .
Réalisation d'un petit salon nordique ouvert avec un mur blanc, sol en béton ciré, aucun téléviseur, un sol gris, un plafond en lambris de bois et un mur en parement de brique.
Réalisation d'un petit salon nordique ouvert avec un mur blanc, sol en béton ciré, aucun téléviseur, un sol gris, un plafond en lambris de bois et un mur en parement de brique.

In the case of the Ivy Lane residence, the al fresco lifestyle defines the design, with a sun-drenched private courtyard and swimming pool demanding regular outdoor entertainment.
By turning its back to the street and welcoming northern views, this courtyard-centred home invites guests to experience an exciting new version of its physical location.
A social lifestyle is also reflected through the interior living spaces, led by the sunken lounge, complete with polished concrete finishes and custom-designed seating. The kitchen, additional living areas and bedroom wings then open onto the central courtyard space, completing a sanctuary of sheltered, social living.
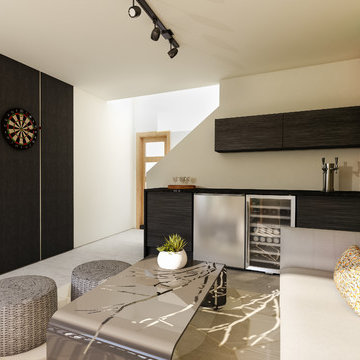
Cette photo montre un salon moderne de taille moyenne et ouvert avec un mur beige, sol en béton ciré, aucun téléviseur et un sol gris.
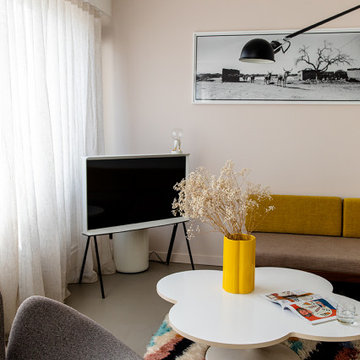
Inspiration pour un petit salon minimaliste ouvert avec sol en béton ciré et un sol gris.
Idées déco de salons beiges avec sol en béton ciré
7
