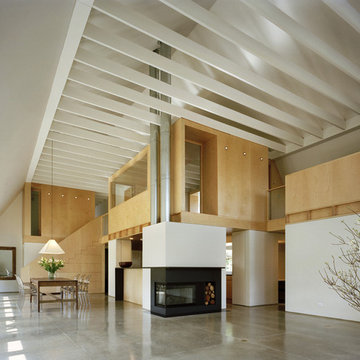Idées déco de salons beiges avec sol en béton ciré
Trier par :
Budget
Trier par:Populaires du jour
61 - 80 sur 933 photos
1 sur 3
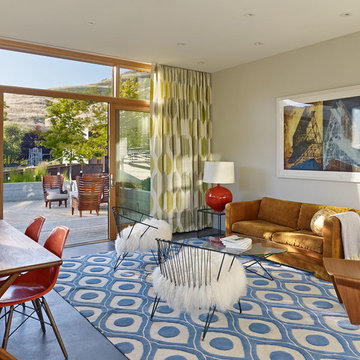
The proposal analyzes the site as a series of existing flows or “routes” across the landscape. The negotiation of both constructed and natural systems establishes the logic of the site plan and the orientation and organization of the new home. Conceptually, the project becomes a highly choreographed knot at the center of these routes, drawing strands in, engaging them with others, and propelling them back out again. The project’s intent is to capture and harness the physical and ephemeral sense of these latent natural movements as a way to promote in the architecture the wanderlust the surrounding landscape inspires. At heart, the client’s initial family agenda--a home as antidote to the city and basecamp for exploration--establishes the ethos and design objectives of the work.
Photography - Bruce Damonte
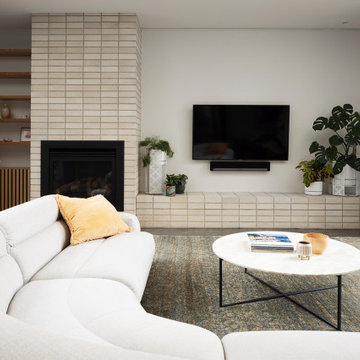
Customer joinery and feature wall surrounding enclosed fireplace
Cette image montre un grand salon design ouvert avec un mur blanc, sol en béton ciré, une cheminée standard, un manteau de cheminée en brique, un téléviseur fixé au mur et un sol gris.
Cette image montre un grand salon design ouvert avec un mur blanc, sol en béton ciré, une cheminée standard, un manteau de cheminée en brique, un téléviseur fixé au mur et un sol gris.
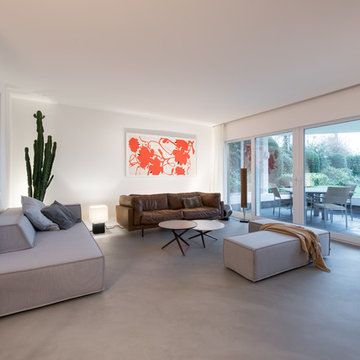
Joachim Rieger Fotograf
Inspiration pour un grand salon design ouvert avec un mur blanc, sol en béton ciré, un sol gris et aucune cheminée.
Inspiration pour un grand salon design ouvert avec un mur blanc, sol en béton ciré, un sol gris et aucune cheminée.
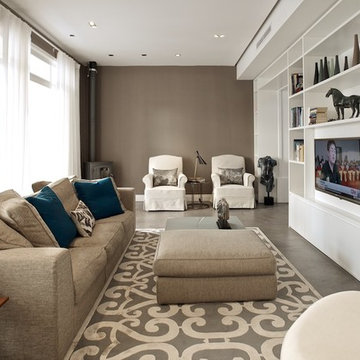
camilleriparismode projects and design team were approached by the young owners of a 1920s sliema townhouse who wished to transform the un-converted property into their new family home.
the design team created a new set of plans which involved demolishing a dividing wall between the 2 front rooms, resulting in a larger living area and family room enjoying natural light through 2 maltese balconies.
the juxtaposition of old and new, traditional and modern, rough and smooth is the design element that links all the areas of the house. the seamless micro cement floor in a warm taupe/concrete hue, connects the living room with the kitchen and the dining room, contrasting with the classic decor elements throughout the rest of the space that recall the architectural features of the house.
this beautiful property enjoys another 2 bedrooms for the couple’s children, as well as a roof garden for entertaining family and friends. the house’s classic townhouse feel together with camilleriparismode projects and design team’s careful maximisation of the internal spaces, have truly made it the perfect family home.
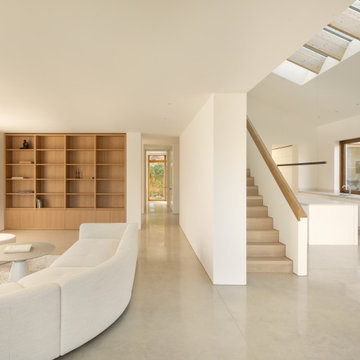
Réalisation d'un grand salon design ouvert avec un mur blanc, sol en béton ciré, un sol gris et un plafond voûté.
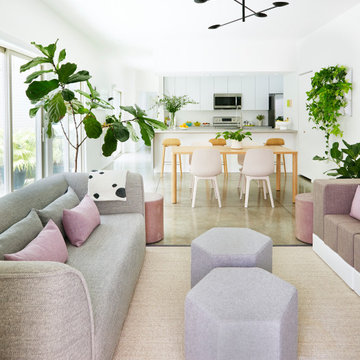
Exemple d'un salon scandinave de taille moyenne et ouvert avec un mur blanc, sol en béton ciré et un sol gris.
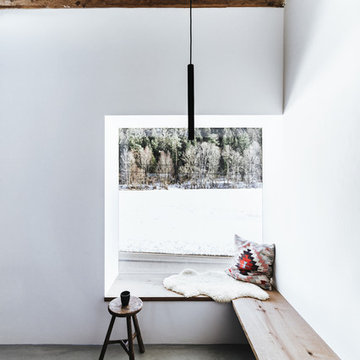
Réalisation d'un salon chalet avec un mur blanc, sol en béton ciré et un sol gris.
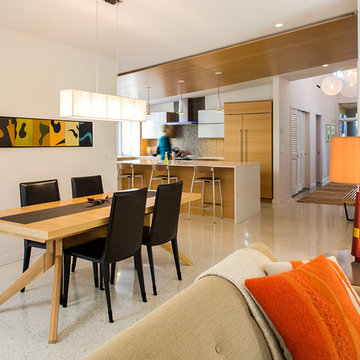
SRQ Magazine's Home of the Year 2015 Platinum Award for Best Bathroom, Best Kitchen, and Best Overall Renovation
Photo: Raif Fluker
Idée de décoration pour un salon vintage avec sol en béton ciré.
Idée de décoration pour un salon vintage avec sol en béton ciré.
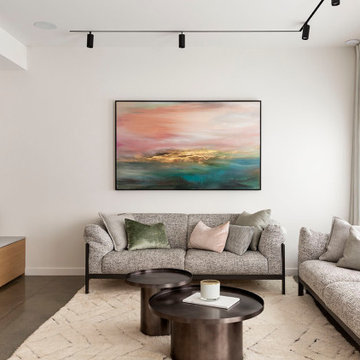
Inspiration pour un salon design en bois de taille moyenne et ouvert avec un mur blanc, sol en béton ciré et un téléviseur fixé au mur.
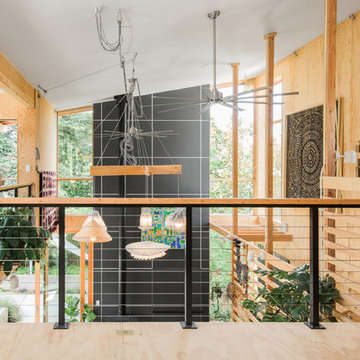
Conceived more similar to a loft type space rather than a traditional single family home, the homeowner was seeking to challenge a normal arrangement of rooms in favor of spaces that are dynamic in all 3 dimensions, interact with the yard, and capture the movement of light and air.
As an artist that explores the beauty of natural objects and scenes, she tasked us with creating a building that was not precious - one that explores the essence of its raw building materials and is not afraid of expressing them as finished.
We designed opportunities for kinetic fixtures, many built by the homeowner, to allow flexibility and movement.
The result is a building that compliments the casual artistic lifestyle of the occupant as part home, part work space, part gallery. The spaces are interactive, contemplative, and fun.
More details to come.
credits:
design: Matthew O. Daby - m.o.daby design
construction: Cellar Ridge Construction
structural engineer: Darla Wall - Willamette Building Solutions
photography: Erin Riddle - KLIK Concepts
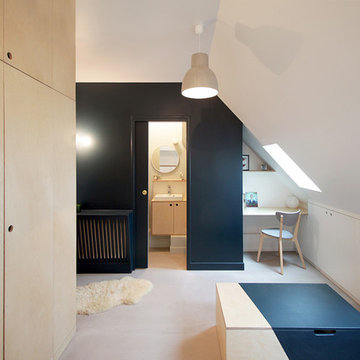
Bertrand Fompeyrine
Idées déco pour un petit salon mansardé ou avec mezzanine contemporain avec un mur bleu, sol en béton ciré, aucune cheminée et aucun téléviseur.
Idées déco pour un petit salon mansardé ou avec mezzanine contemporain avec un mur bleu, sol en béton ciré, aucune cheminée et aucun téléviseur.
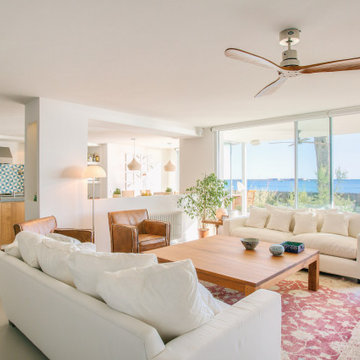
Idées déco pour un salon contemporain ouvert avec un mur blanc, sol en béton ciré et un sol gris.

Large open concept living room with custom polished concrete floors throughout the first floor of the house. Living room features custom built-in cabinets, and a contemporary linear gas fireplace by Fireplace Xtrordinair.
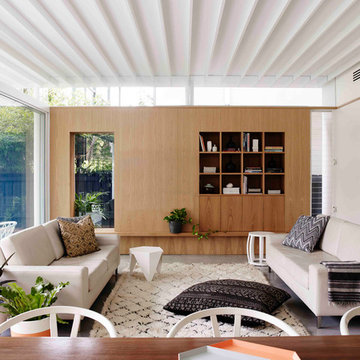
Photography by Prue Ruscoe
Aménagement d'un salon contemporain de taille moyenne et ouvert avec un mur blanc, sol en béton ciré, aucune cheminée et aucun téléviseur.
Aménagement d'un salon contemporain de taille moyenne et ouvert avec un mur blanc, sol en béton ciré, aucune cheminée et aucun téléviseur.
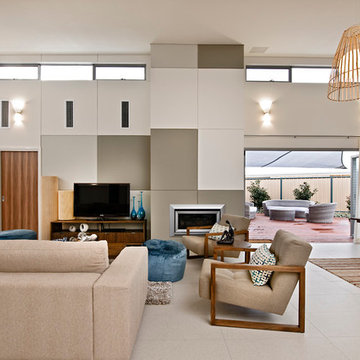
With sun pouring in through the high light windows over the free form living, there's something so comfortable about sitting in a room with nothing but a gentle breeze passing through. And with the bifold doors open at both ends of the living space, it's hard to not feel relaxed in a room that offers views at both ends.
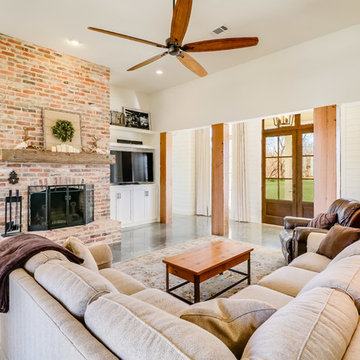
Cette image montre un grand salon rustique ouvert avec un mur blanc, sol en béton ciré, une cheminée standard, un manteau de cheminée en brique, un téléviseur encastré et un sol gris.
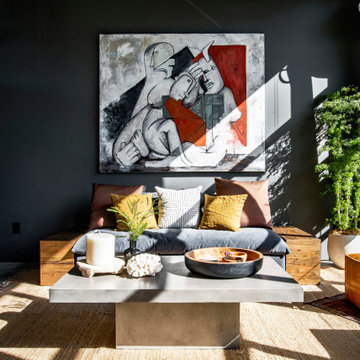
Idée de décoration pour un salon urbain de taille moyenne et fermé avec un mur gris, sol en béton ciré, aucune cheminée, un téléviseur fixé au mur et un sol gris.
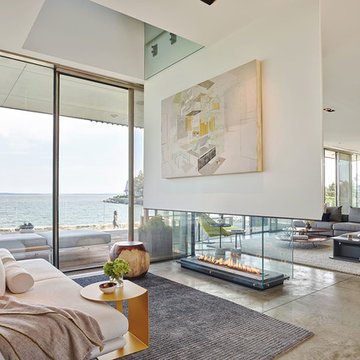
SGM Photography
Cette photo montre un salon tendance ouvert avec un mur blanc, sol en béton ciré, une cheminée double-face et un téléviseur fixé au mur.
Cette photo montre un salon tendance ouvert avec un mur blanc, sol en béton ciré, une cheminée double-face et un téléviseur fixé au mur.
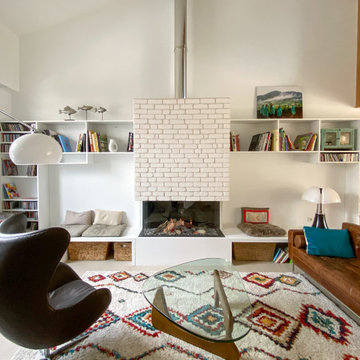
Exemple d'un salon tendance ouvert et de taille moyenne avec un mur blanc, une cheminée standard, une bibliothèque ou un coin lecture, sol en béton ciré, aucun téléviseur et un sol beige.
Idées déco de salons beiges avec sol en béton ciré
4
