Idées déco de salons campagne avec sol en stratifié
Trier par :
Budget
Trier par:Populaires du jour
121 - 140 sur 380 photos
1 sur 3
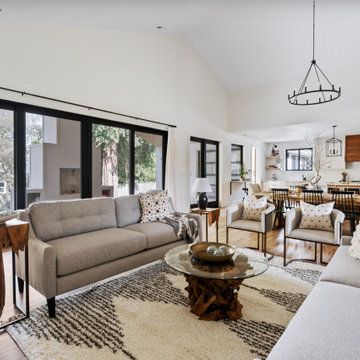
Beautiful great room remodel
Exemple d'un grand salon nature ouvert avec un mur blanc, sol en stratifié, une cheminée standard, un manteau de cheminée en brique, un téléviseur encastré, un sol marron et un plafond voûté.
Exemple d'un grand salon nature ouvert avec un mur blanc, sol en stratifié, une cheminée standard, un manteau de cheminée en brique, un téléviseur encastré, un sol marron et un plafond voûté.
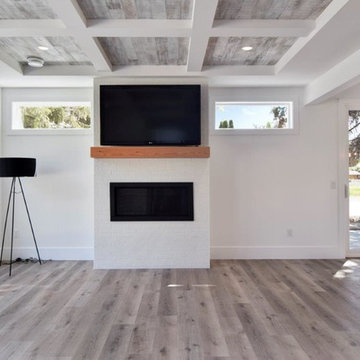
Réalisation d'un salon champêtre de taille moyenne et ouvert avec un mur blanc, sol en stratifié, une cheminée ribbon et un téléviseur fixé au mur.
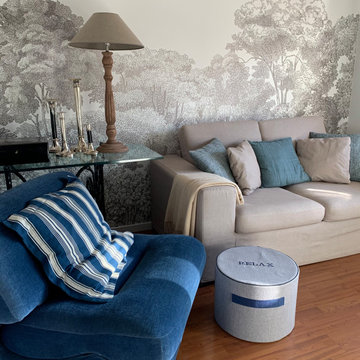
Es sollte ein Zimmer für die ganze Familie werden: zum Fernsehen, Lesen und Schmökern. Mit dem ausziehbaren Sofa verwandelt es sich auch ganz schnell in ein Gästezimmer. Weil das Zimmer sehr klein ist, haben wir uns für eine Fototapete entschieden, die mehr optische Tiefe vermittelt.
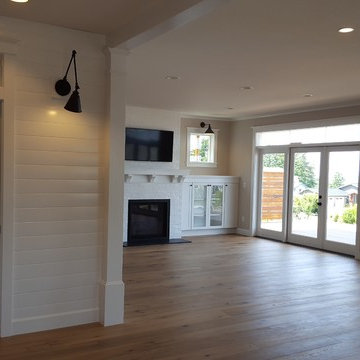
Idées déco pour un salon campagne de taille moyenne et ouvert avec un mur blanc, sol en stratifié, une cheminée standard, un manteau de cheminée en brique, un téléviseur fixé au mur et un sol marron.
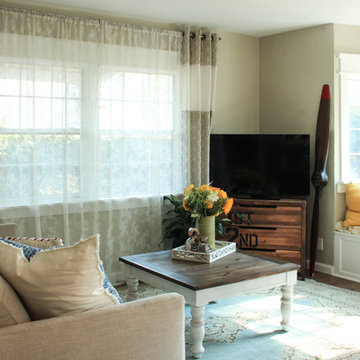
Using a dresser for a TV stand doubles as a media cabinet and toy storage for the two kids. The window seat was over-stuffed with accent pillows to encourage a cozy corner to curl up with a book before nap time.
Photo: Rebecca Quandt
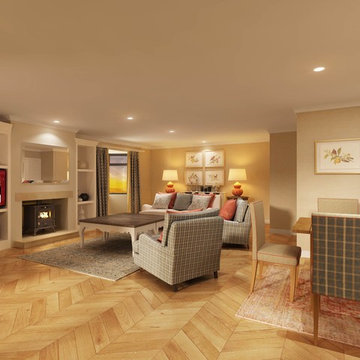
Country Cottage Scheme. Combination of tartan prints, coral accents and neutral fabrics. Open plan with Dining area. Oak herringbone floor. Unique Green/Yellow and Blue textured wallpaper. Bespoke bookcases to fit TV.
Bird and Floral prints, single mounted in smooth white, with brushed gold frames.
Large coral china lamps.
2 x Traditional rugs in coral and light blue.
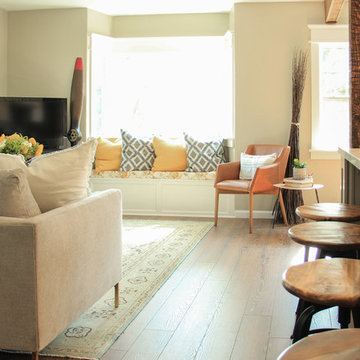
Mis-matched bar stools helps introduce the rustic wood theme from the kitchen into the living room without being overwhelming. The east facing windows pour light into the house that floods the new open-concept layout.
Photo: Rebecca Quandt
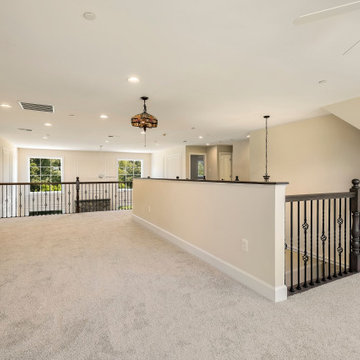
Idée de décoration pour un grand salon mansardé ou avec mezzanine champêtre avec un mur beige, sol en stratifié, une cheminée standard, un manteau de cheminée en pierre, aucun téléviseur, un sol marron, un plafond voûté et du lambris.
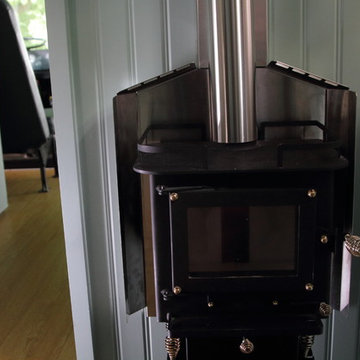
Exemple d'un petit salon nature avec un mur vert et sol en stratifié.
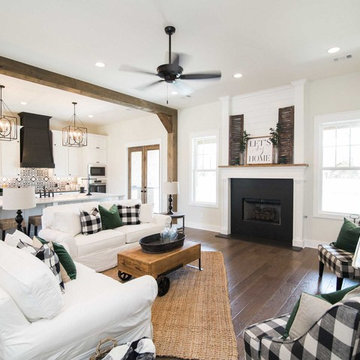
Ryan Price Studio
Idées déco pour un salon campagne de taille moyenne et ouvert avec un mur blanc, sol en stratifié, une cheminée standard et un sol marron.
Idées déco pour un salon campagne de taille moyenne et ouvert avec un mur blanc, sol en stratifié, une cheminée standard et un sol marron.
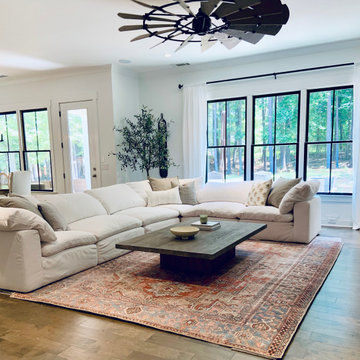
Modern Farmhouse Living Room decorated with Large Dream Sofa Sectional from William Sonoma, large farmhouse style fan, accent pillows from Etsy, Olive Tree from Crate & Barrel & Skye Oriental Terracotta Area Rug from Joss & Main
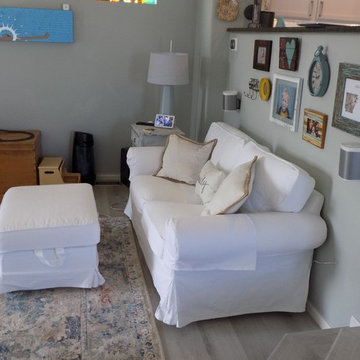
Inspiration pour un petit salon rustique ouvert avec un mur bleu, sol en stratifié, un téléviseur fixé au mur et un sol gris.
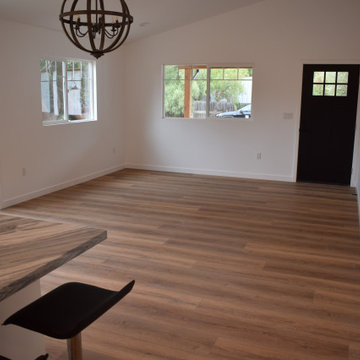
This photo shows the living and dining areas with the entry. The space features vaulted ceilings, laminate floors, smooth textured walls, and custom finishes.
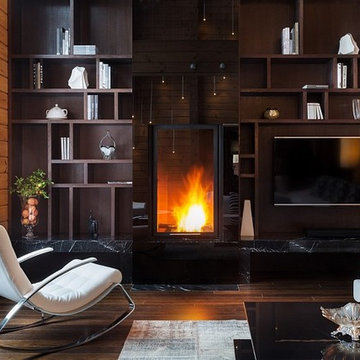
Проектированием интерьера в подмосковном поселке Никольские озера занимались архитекторы московского бюро Lofting Илья Шульгин и Кирилл Кочетов. Деревянный жилой дом, простой и лаконичный снаружи, внутри имеет сложную взаимосвязь пространств различной высоты. Основным помещением, вокруг которого строится весь интерьер и которое задает основное стилевое направление, является просторная двухсветная гостиная с большими окнами и открытой скатной кровлей. Композиционный центр этого помещения представляет собой выразительный стеллаж, занимающий всю торцевую стену и включающий встроенный в него камин специально разработанный авторами. Открытые полки, которые доходят до потолка, подчеркивают ощущение простора и высоты гостиной, а грамотно подобранные интерьерные детали усиливают его. Одна из основных задач, стоящих перед архитекторами, заключалась в том, чтобы связать пространства, различные по объему и высоте, не теряя при этом цельности. Осуществить это удалось за счет единой контрастной цветовой гаммы: темные и светлые акценты в интерьере выгодно выделяются на фоне натурального цвета дерева, из которого возведен дом, и объединяют переходящие друг в друга прихожую и гостиную с кухней и столовой. Характерной чертой интерьера является то, что изначально сложный внутренний объем здания служит всего лишь фоном для ярких локальных акцентов. Светильники-нити, спущенные на разной высоте с потолка, светильники-паруса на наклонном потолке в гостиной, дизайнерская мебель и аксессуары – все это делает интерьер оригинальным и свежим.
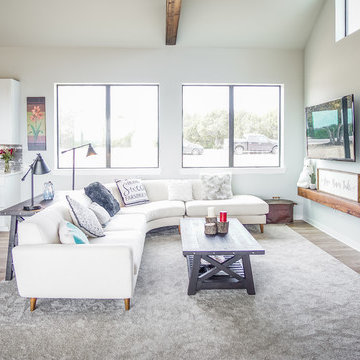
Idée de décoration pour un salon champêtre de taille moyenne et ouvert avec un mur gris, sol en stratifié, une cheminée standard, un manteau de cheminée en carrelage, un téléviseur fixé au mur et un sol gris.
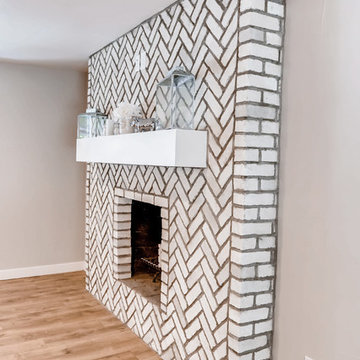
This home was transformed into a farmhouse glam space with master suite, custom bathrooms, spacious kitchen with giant island and more. Features include exposed beam, new brick product, custom built kitchen island, stunning master bathroom & more.
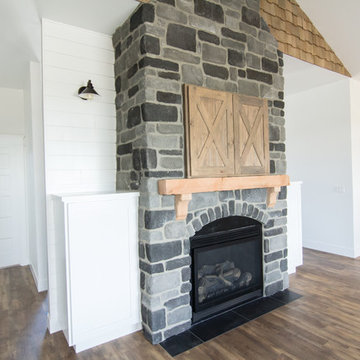
Becky Pospical
Inspiration pour un salon rustique de taille moyenne et ouvert avec un mur blanc, sol en stratifié, une cheminée standard, un manteau de cheminée en pierre, un téléviseur dissimulé et un sol marron.
Inspiration pour un salon rustique de taille moyenne et ouvert avec un mur blanc, sol en stratifié, une cheminée standard, un manteau de cheminée en pierre, un téléviseur dissimulé et un sol marron.
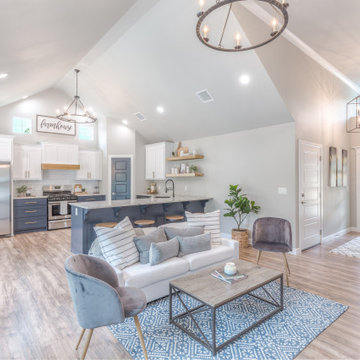
Idées déco pour un salon campagne ouvert avec un mur gris, sol en stratifié, un manteau de cheminée en bois et un sol marron.
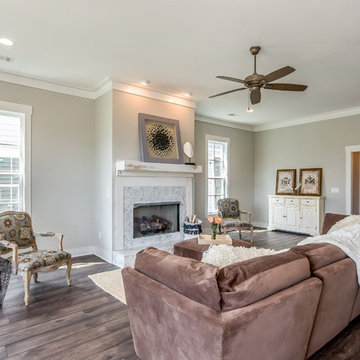
This 18' deep living area is open to the front of the home with a small hall to the laundry, powder room and master suite. Wide mannington floors enhance the size of the room.
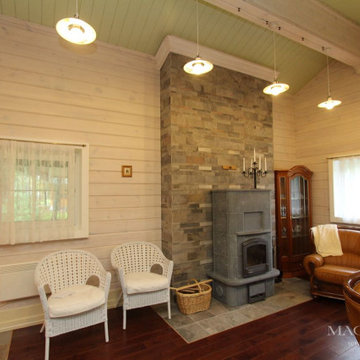
Exemple d'un petit salon nature avec un mur blanc, sol en stratifié, un poêle à bois, un manteau de cheminée en pierre et un sol marron.
Idées déco de salons campagne avec sol en stratifié
7