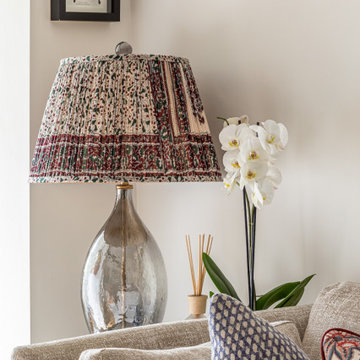Idées déco de salons campagne avec sol en stratifié
Trier par :
Budget
Trier par:Populaires du jour
101 - 120 sur 379 photos
1 sur 3
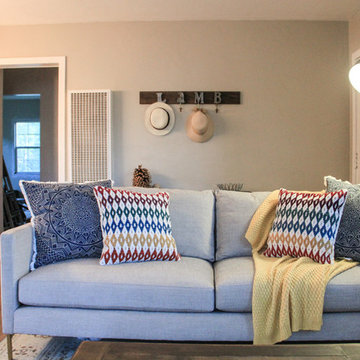
I love so many things about this sofa, but the main two things are comfort and contemporary. It was just the right size for this compact space and provided separation from the entry in this open concept living room.
Photo: Rebecca Quandt
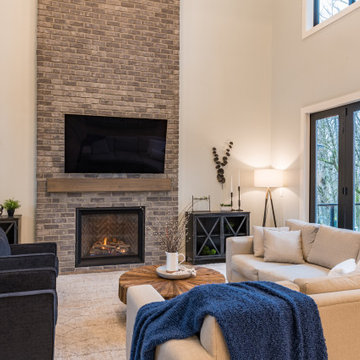
Some consider a fireplace to be the heart of a home.
Regardless of whether you agree or not, it is a wonderful place for families to congregate. This great room features a 19 ft tall fireplace cladded with Ashland Tundra Brick by Eldorado Stone. The black bi-fold doors slide open to create a 12 ft opening to a large 425 sf deck that features a built-in outdoor kitchen and firepit. Valour Oak black core laminate, body colour is Benjamin Moor Gray Owl (2137-60), Trim Is White Dove (OC-17).
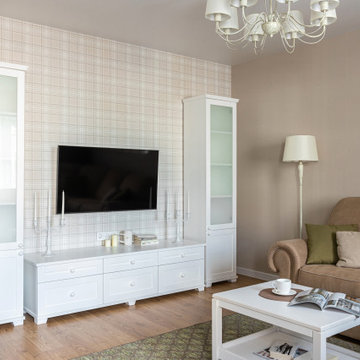
Гостиная площадью 23,5кв.м. оформлена в сочетании бежевых и зеленых цветов. Одна из стен выделена светлыми обоями в клетку.
Inspiration pour un petit salon rustique fermé avec un mur beige, sol en stratifié, un téléviseur fixé au mur, un sol marron et du papier peint.
Inspiration pour un petit salon rustique fermé avec un mur beige, sol en stratifié, un téléviseur fixé au mur, un sol marron et du papier peint.
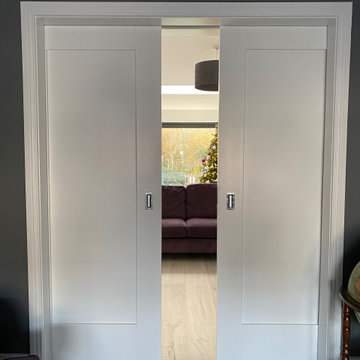
Sliding Door From lounge to kitchen
Cette photo montre un salon nature de taille moyenne et fermé avec une salle de réception, un mur bleu, sol en stratifié, un téléviseur encastré, un sol gris et un plafond voûté.
Cette photo montre un salon nature de taille moyenne et fermé avec une salle de réception, un mur bleu, sol en stratifié, un téléviseur encastré, un sol gris et un plafond voûté.
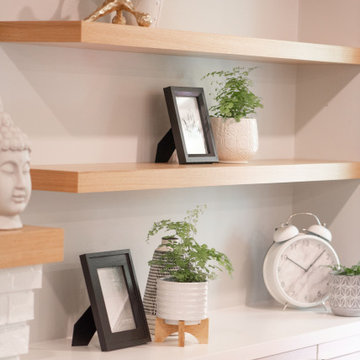
This is the living room after total over haul
Exemple d'un grand salon nature ouvert avec un mur gris, sol en stratifié, une cheminée standard, un manteau de cheminée en brique et un sol blanc.
Exemple d'un grand salon nature ouvert avec un mur gris, sol en stratifié, une cheminée standard, un manteau de cheminée en brique et un sol blanc.
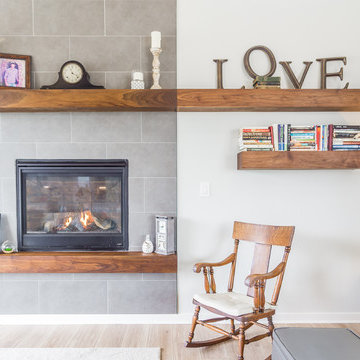
Idées déco pour un salon campagne de taille moyenne et ouvert avec un mur gris, sol en stratifié, une cheminée standard, un manteau de cheminée en carrelage, un téléviseur fixé au mur et un sol gris.
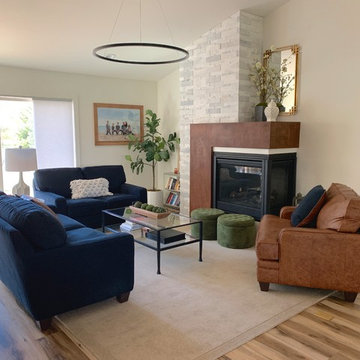
Cette photo montre un salon nature de taille moyenne et ouvert avec un mur blanc, sol en stratifié, une cheminée double-face, un manteau de cheminée en bois, aucun téléviseur et un sol marron.
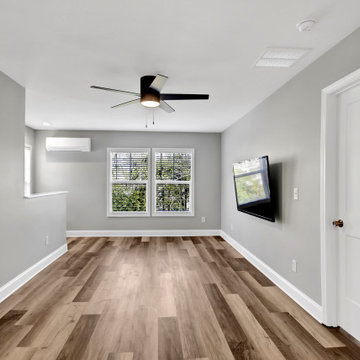
Cette image montre un petit salon rustique ouvert avec un mur gris, sol en stratifié et un téléviseur fixé au mur.
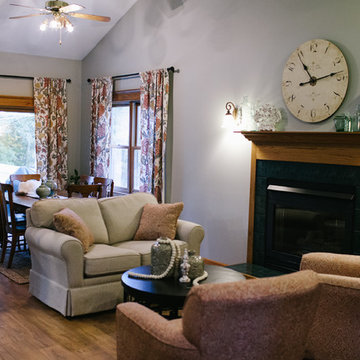
Laura Leigh Photography
Idées déco pour un petit salon campagne avec un mur gris, sol en stratifié, une cheminée standard et un manteau de cheminée en bois.
Idées déco pour un petit salon campagne avec un mur gris, sol en stratifié, une cheminée standard et un manteau de cheminée en bois.
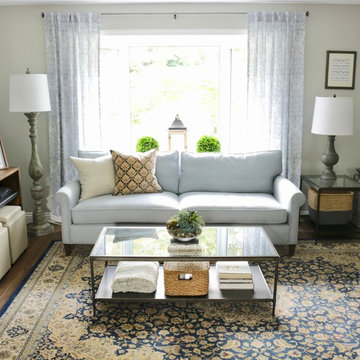
Cette image montre un petit salon rustique ouvert avec un mur gris, sol en stratifié, une cheminée standard, un manteau de cheminée en bois et un sol marron.
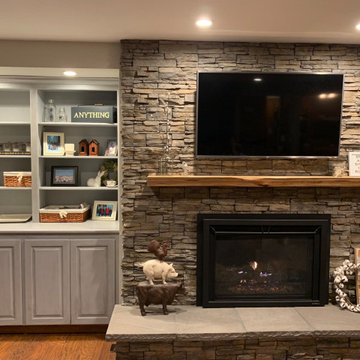
Cette photo montre un petit salon nature ouvert avec un mur gris, sol en stratifié, une cheminée standard, un manteau de cheminée en pierre, un téléviseur fixé au mur et un sol marron.
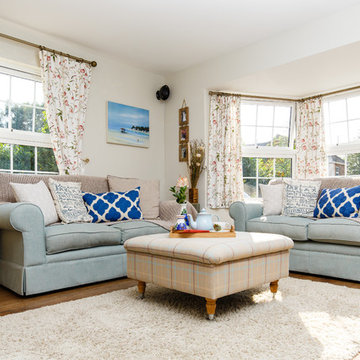
Idées déco pour un salon campagne avec un mur gris, sol en stratifié, une cheminée standard, un manteau de cheminée en brique et un téléviseur indépendant.
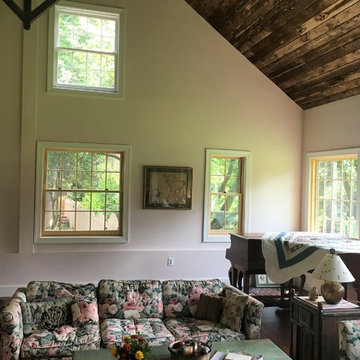
Idée de décoration pour un grand salon champêtre ouvert avec un mur beige, sol en stratifié, une cheminée standard, un manteau de cheminée en bois, un téléviseur indépendant et un sol marron.
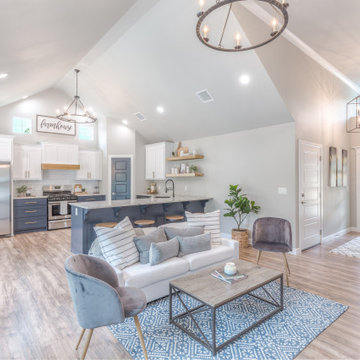
Idées déco pour un salon campagne ouvert avec un mur gris, sol en stratifié, un manteau de cheminée en bois et un sol marron.
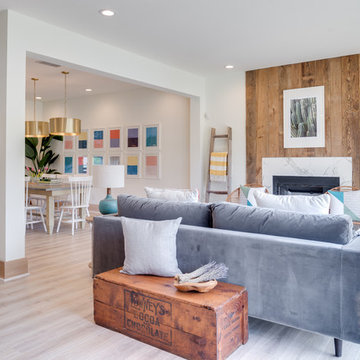
Farmhouse revival style interior from Episode 7 of Fox Home Free (2016). Photo courtesy of Fox Home Free.
Rustic Legacy in Sandcastle Oak laminate Mohawk Flooring.
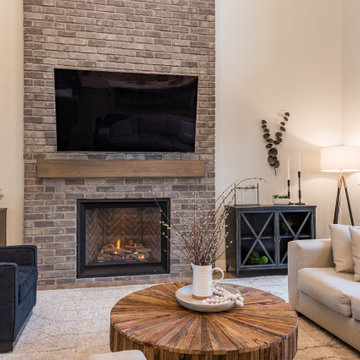
Some consider a fireplace to be the heart of a home.
Regardless of whether you agree or not, it is a wonderful place for families to congregate. This great room features a 19 ft tall fireplace cladded with Ashland Tundra Brick by Eldorado Stone. The black bi-fold doors slide open to create a 12 ft opening to a large 425 sf deck that features a built-in outdoor kitchen and firepit. Valour Oak black core laminate, body colour is Benjamin Moor Gray Owl (2137-60), Trim Is White Dove (OC-17).
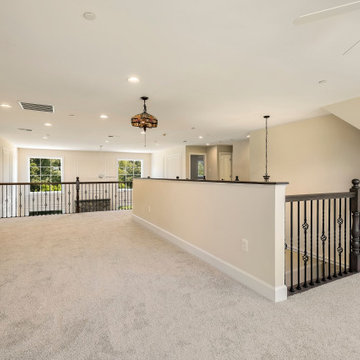
Idée de décoration pour un grand salon mansardé ou avec mezzanine champêtre avec un mur beige, sol en stratifié, une cheminée standard, un manteau de cheminée en pierre, aucun téléviseur, un sol marron, un plafond voûté et du lambris.
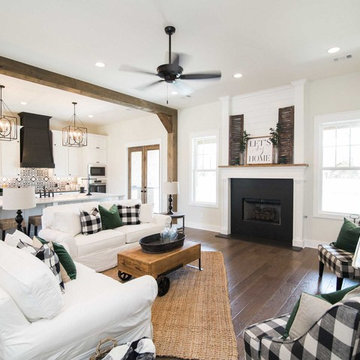
Ryan Price Studio
Idées déco pour un salon campagne de taille moyenne et ouvert avec un mur blanc, sol en stratifié, une cheminée standard et un sol marron.
Idées déco pour un salon campagne de taille moyenne et ouvert avec un mur blanc, sol en stratifié, une cheminée standard et un sol marron.
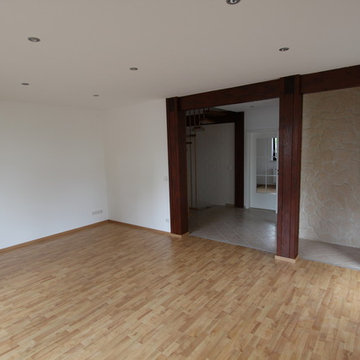
Copyright (c) 2017, SvG
Aménagement d'un salon campagne de taille moyenne et ouvert avec un mur blanc et sol en stratifié.
Aménagement d'un salon campagne de taille moyenne et ouvert avec un mur blanc et sol en stratifié.
Idées déco de salons campagne avec sol en stratifié
6
