Idées déco de salons campagne avec sol en stratifié
Trier par :
Budget
Trier par:Populaires du jour
21 - 40 sur 378 photos
1 sur 3
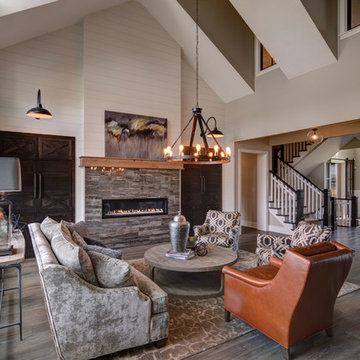
Beautiful high ceiling that lets an abundance of natural light in and travels through to the windows upstairs. Amazing shiplap wood sliding creates a focal point for guests as they process the small details in this large space.
Photo by: Thomas Graham
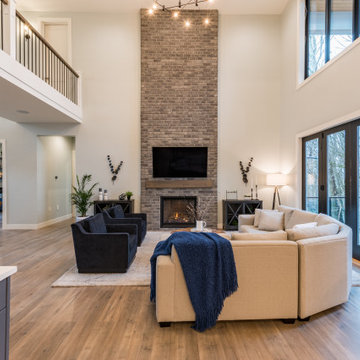
Some consider a fireplace to be the heart of a home.
Regardless of whether you agree or not, it is a wonderful place for families to congregate. This great room features a 19 ft tall fireplace cladded with Ashland Tundra Brick by Eldorado Stone. The black bi-fold doors slide open to create a 12 ft opening to a large 425 sf deck that features a built-in outdoor kitchen and firepit. Valour Oak black core laminate, body colour is Benjamin Moor Gray Owl (2137-60), Trim Is White Dove (OC-17).
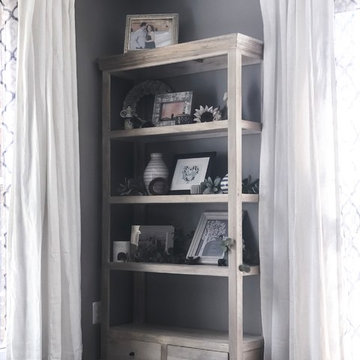
Empty bottom shelf due to a curious puppy!
Idées déco pour un salon campagne avec un mur gris, sol en stratifié et un sol marron.
Idées déco pour un salon campagne avec un mur gris, sol en stratifié et un sol marron.
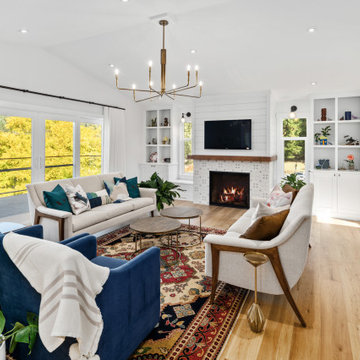
This modern farmhouse is a complete custom renovation to transform an existing rural Duncan house into a home that was suitable for our clients’ growing family and lifestyle. The original farmhouse was too small and dark. The layout for this house was also ineffective for a family with parents who work from home.
The new design was carefully done to meet the clients’ needs. As a result, the layout of the home was completely flipped. The kitchen was switched to the opposite corner of the house from its original location. In addition, Made to Last constructed multiple additions to increase the size.
An important feature to the design was to capture the surrounding views of the Cowichan Valley countryside with strategically placed windows.
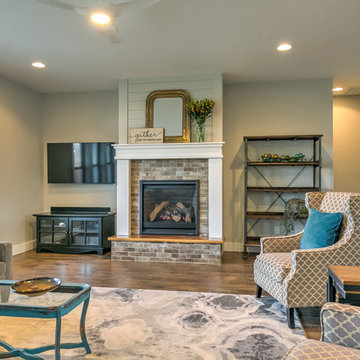
Idées déco pour un grand salon campagne ouvert avec un mur gris, sol en stratifié, une cheminée standard, un manteau de cheminée en brique, un téléviseur fixé au mur et un sol marron.
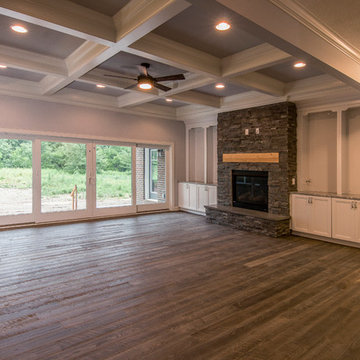
Idée de décoration pour un salon champêtre ouvert avec une salle de réception, sol en stratifié, une cheminée standard, un manteau de cheminée en pierre, aucun téléviseur et un sol marron.
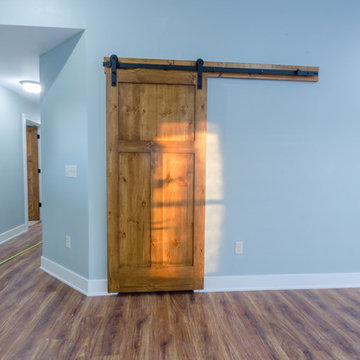
barn door closest
Inspiration pour un salon rustique ouvert avec un mur bleu, sol en stratifié, un téléviseur fixé au mur et un sol marron.
Inspiration pour un salon rustique ouvert avec un mur bleu, sol en stratifié, un téléviseur fixé au mur et un sol marron.
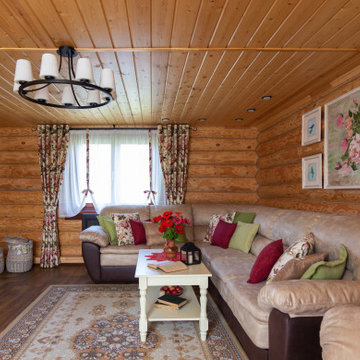
Aménagement d'un salon campagne en bois avec sol en stratifié, une cheminée standard, un manteau de cheminée en bois, un téléviseur fixé au mur, un sol marron et un plafond en lambris de bois.
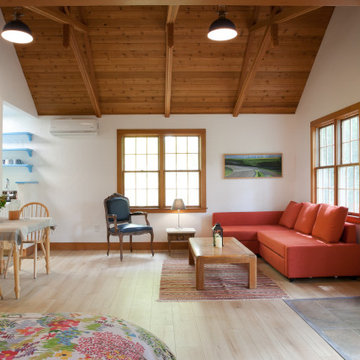
New flooring, New lighting
Exemple d'un salon nature ouvert avec sol en stratifié, un mur blanc, une cheminée d'angle, un sol beige, un plafond voûté et un plafond en bois.
Exemple d'un salon nature ouvert avec sol en stratifié, un mur blanc, une cheminée d'angle, un sol beige, un plafond voûté et un plafond en bois.
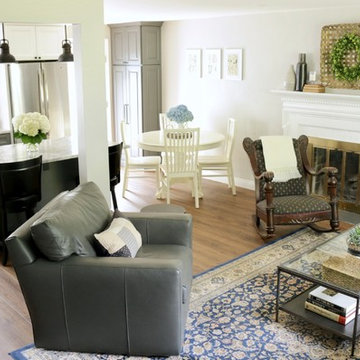
Idées déco pour un petit salon campagne ouvert avec un mur gris, sol en stratifié, une cheminée standard, un manteau de cheminée en bois et un sol marron.
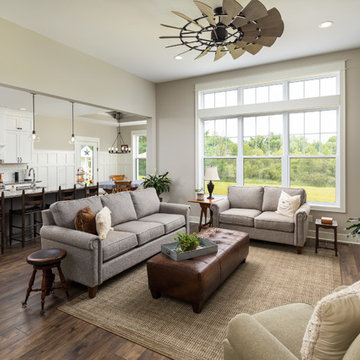
Aménagement d'un salon campagne de taille moyenne et ouvert avec un mur beige, une cheminée standard, un manteau de cheminée en brique, un téléviseur encastré, un sol marron et sol en stratifié.
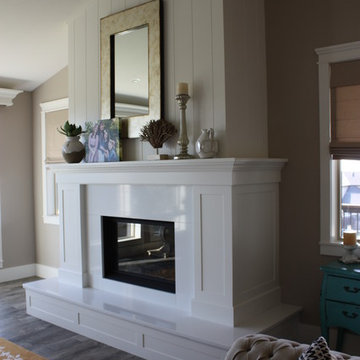
Aménagement d'un salon campagne de taille moyenne et ouvert avec une salle de réception, une cheminée standard, un mur gris, sol en stratifié, un manteau de cheminée en plâtre et aucun téléviseur.
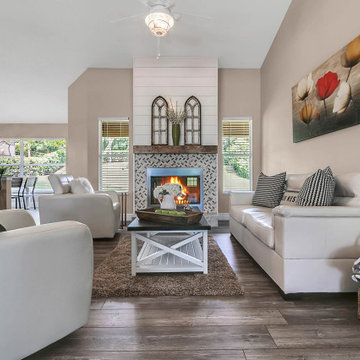
Molly's Marketplace custom built this Farmhouse Coffee Table from poplar hardwood and finished it in white and espresso colors.
Aménagement d'un salon campagne de taille moyenne et ouvert avec un mur gris, sol en stratifié, une cheminée standard, un manteau de cheminée en carrelage et un sol gris.
Aménagement d'un salon campagne de taille moyenne et ouvert avec un mur gris, sol en stratifié, une cheminée standard, un manteau de cheminée en carrelage et un sol gris.
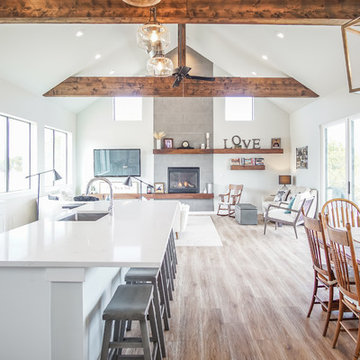
Exemple d'un salon nature de taille moyenne et ouvert avec un mur gris, sol en stratifié, une cheminée standard, un manteau de cheminée en carrelage, un téléviseur fixé au mur et un sol gris.

For the living room, we chose to keep it open and airy. The large fan adds visual interest while all of the furnishings remained neutral. The wall color is Functional Gray from Sherwin Williams. The fireplace was covered in American Clay in order to give it the look of concrete. We had custom benches made out of reclaimed barn wood that flank either side of the fireplace. The TV is on a mount that can be pulled out from the wall and swivels, when the TV is not being watched, it can easily be pushed back away.
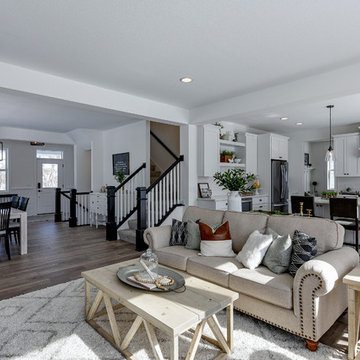
This modern farmhouse living room features a custom shiplap fireplace by Stonegate Builders, with custom-painted cabinetry by Carver Junk Company. The large rug pattern is mirrored in the handcrafted coffee and end tables, made just for this space.
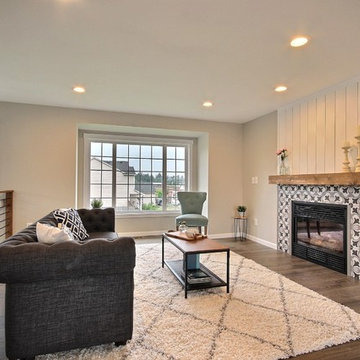
This living room got a total make over. Beautiful new gray laminate flooring. A fresh coat of paint on the walls. Paint color is Sherwin William Agreeable Gray. The fireplace used to just sit flush against the wall without a mantel. We added this beautiful gray patterned tile. Made a wood mantel, and then added shiplap. We ran the shiplap vertically to carry your eye all the way up to the ceiling.
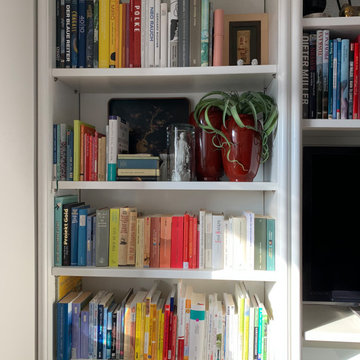
Es sollte ein Zimmer für die ganze Familie werden: zum Fernsehen, Lesen und Schmökern. Mit dem ausziehbaren Sofa verwandelt es sich auch ganz schnell in ein Gästezimmer. Weil das Zimmer sehr klein ist, haben wir uns für eine Fototapete entschieden, die mehr optische Tiefe vermittelt.
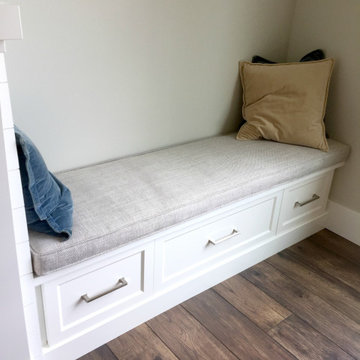
Custom painted bench with matching painted top and drawer storage.
Idées déco pour un salon campagne ouvert avec un mur beige, sol en stratifié, une cheminée standard, un manteau de cheminée en carrelage, un téléviseur fixé au mur et un sol marron.
Idées déco pour un salon campagne ouvert avec un mur beige, sol en stratifié, une cheminée standard, un manteau de cheminée en carrelage, un téléviseur fixé au mur et un sol marron.
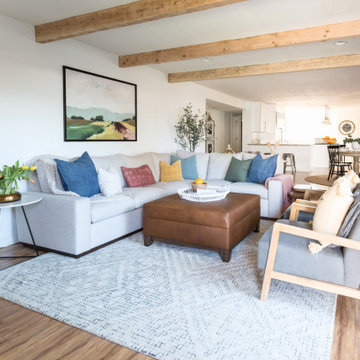
open living room with large windows and exposed beams. tv mounted over fireplace
Cette image montre un salon rustique de taille moyenne et ouvert avec un mur blanc, sol en stratifié, une cheminée standard, un manteau de cheminée en brique, un téléviseur fixé au mur et un sol beige.
Cette image montre un salon rustique de taille moyenne et ouvert avec un mur blanc, sol en stratifié, une cheminée standard, un manteau de cheminée en brique, un téléviseur fixé au mur et un sol beige.
Idées déco de salons campagne avec sol en stratifié
2