Idées déco de salons campagne avec sol en stratifié
Trier par :
Budget
Trier par:Populaires du jour
81 - 100 sur 379 photos
1 sur 3
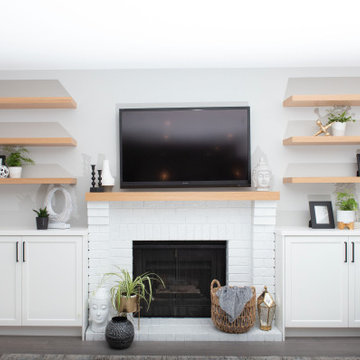
This is the living room after total over haul
Réalisation d'un grand salon champêtre ouvert avec un mur gris, sol en stratifié, une cheminée standard, un manteau de cheminée en brique et un sol blanc.
Réalisation d'un grand salon champêtre ouvert avec un mur gris, sol en stratifié, une cheminée standard, un manteau de cheminée en brique et un sol blanc.
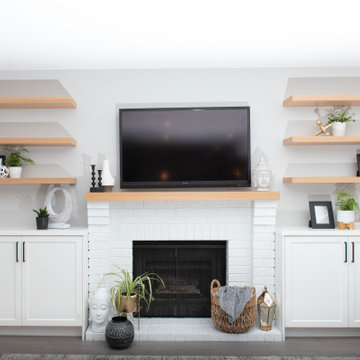
This is the living room after total over haul
Cette photo montre un grand salon nature ouvert avec un mur gris, sol en stratifié, une cheminée standard, un manteau de cheminée en brique et un sol blanc.
Cette photo montre un grand salon nature ouvert avec un mur gris, sol en stratifié, une cheminée standard, un manteau de cheminée en brique et un sol blanc.
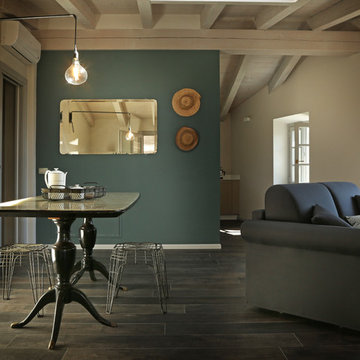
Arch. Lorenzo Viola
Idées déco pour un salon campagne de taille moyenne et ouvert avec une salle de réception, un mur multicolore, sol en stratifié, aucune cheminée, un téléviseur fixé au mur et un sol multicolore.
Idées déco pour un salon campagne de taille moyenne et ouvert avec une salle de réception, un mur multicolore, sol en stratifié, aucune cheminée, un téléviseur fixé au mur et un sol multicolore.
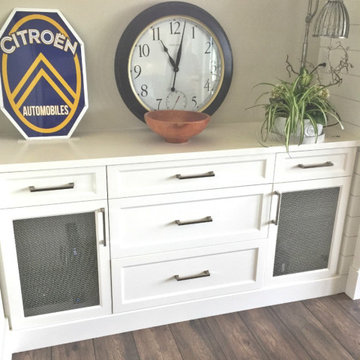
Custom piece with a painted top to match the cabinetry. There are two accent doors that have a mesh inset; it's a great alternative to glass doors and still allows for remote usage while hiding the consoles.
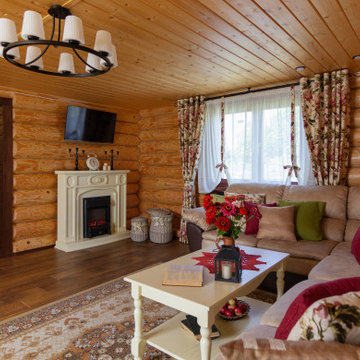
Réalisation d'un salon champêtre en bois avec sol en stratifié, une cheminée standard, un manteau de cheminée en bois, un téléviseur fixé au mur, un sol marron et un plafond en lambris de bois.
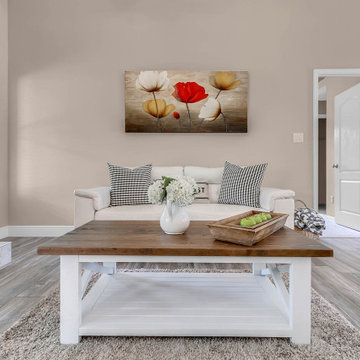
Molly's Marketplace custom built this Farmhouse Coffee Table from poplar hardwood and finished it in white and espresso colors.
Cette image montre un salon rustique de taille moyenne et ouvert avec un mur gris, sol en stratifié, une cheminée standard, un manteau de cheminée en carrelage et un sol gris.
Cette image montre un salon rustique de taille moyenne et ouvert avec un mur gris, sol en stratifié, une cheminée standard, un manteau de cheminée en carrelage et un sol gris.
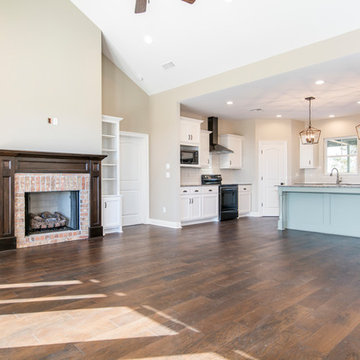
Réalisation d'un salon champêtre de taille moyenne et ouvert avec une salle de réception, un mur beige, sol en stratifié, une cheminée standard, un manteau de cheminée en brique et un sol marron.
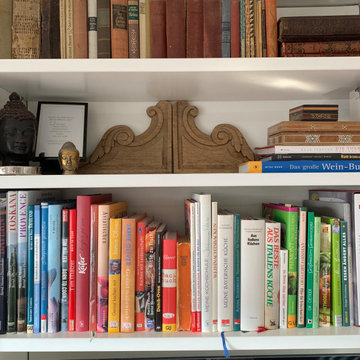
Es sollte ein Zimmer für die ganze Familie werden: zum Fernsehen, Lesen und Schmökern. Mit dem ausziehbaren Sofa verwandelt es sich auch ganz schnell in ein Gästezimmer. Weil das Zimmer sehr klein ist, haben wir uns für eine Fototapete entschieden, die mehr optische Tiefe vermittelt.
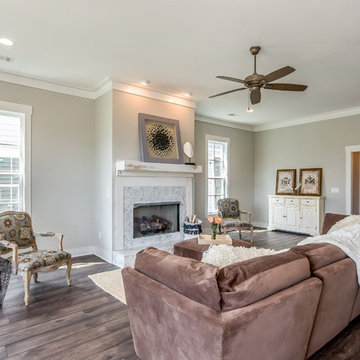
This 18' deep living area is open to the front of the home with a small hall to the laundry, powder room and master suite. Wide mannington floors enhance the size of the room.
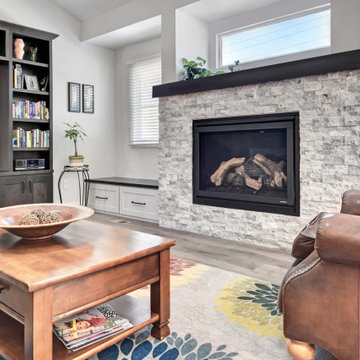
Idées déco pour un salon campagne ouvert avec sol en stratifié, une cheminée standard, un manteau de cheminée en pierre de parement, un téléviseur encastré et un sol beige.
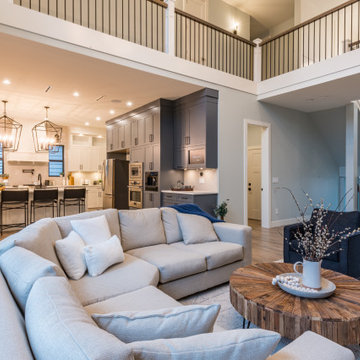
We love great rooms and this is no exception! This 300+ sf great room opens up to a 670 sf kitchen & dining room and allows for tons of family-style entertaining space. Need even more room? Swing open both of the bifold doors for a 1400 sf of indoor/outdoor for your and your guests!
Valour Oak black core laminate, body colour is Benjamin Moor Gray Owl (2137-60), and the trim Is White Dove (OC-17). Cabinets are White Dove (OC-17) and Trout Gray (2124-20).
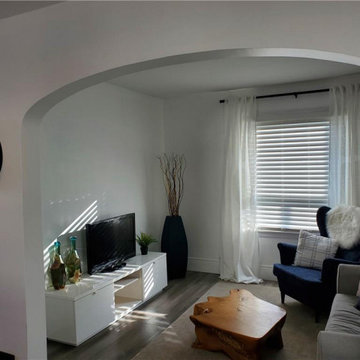
By leaving the arched doorway we allowed the original charm and gave the room a little definition, while allowing the open concept work for the small spaces.
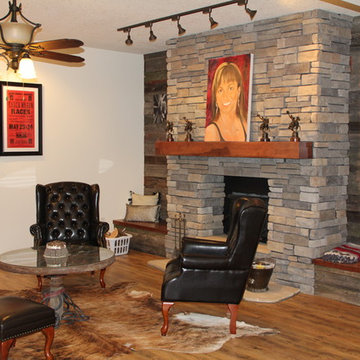
The wood burning fireplace was refaced with a stack stone to bring it current and old barn board was repurposed from an old barn in town.
Réalisation d'un salon champêtre de taille moyenne et ouvert avec un mur blanc, sol en stratifié, une cheminée standard et un manteau de cheminée en pierre.
Réalisation d'un salon champêtre de taille moyenne et ouvert avec un mur blanc, sol en stratifié, une cheminée standard et un manteau de cheminée en pierre.
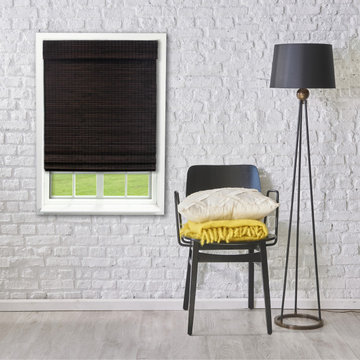
Relax the look of any room with the calm and comforting Cordless Espresso and Driftwood Flatweave Roman Shades. Environmentally friendly, private, textured natural shades (also called bamboo blinds, bamboo shades, or woven woods) stylishly reduce bright light and protect your furniture from fading. The rich wood tomes of natural shades are complimentary to trending rugs as well as many hardwood floors and furniture finished. Natural shades are textured window blinds that are available in many different colors and styles. They are popular window treatments for coastal and beach properties, lakeside or country cottages, and traditional or metropolitan homes. These new Roman Shades have no cords, so they are completely safe and pose no risk to small children, a safe and stylish way to decorate your home!
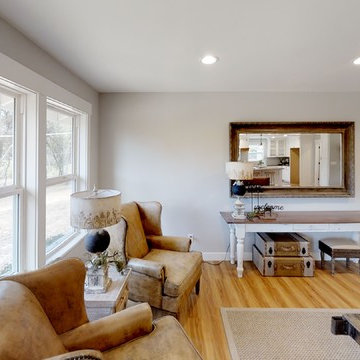
3D walkthrough of this house here: https://my.matterport.com/show/?m=T1iJstss6Es
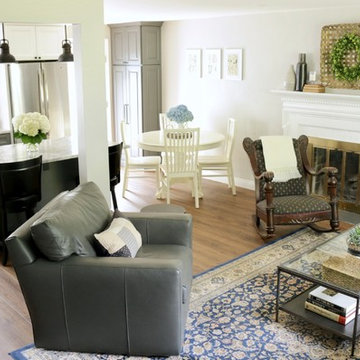
Idées déco pour un petit salon campagne ouvert avec un mur gris, sol en stratifié, une cheminée standard, un manteau de cheminée en bois et un sol marron.
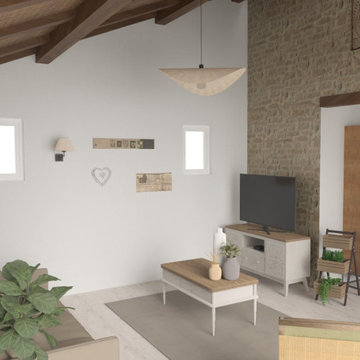
Exemple d'un salon nature ouvert avec sol en stratifié, un poêle à bois, un téléviseur indépendant, un sol beige, un plafond en lambris de bois et un mur en parement de brique.
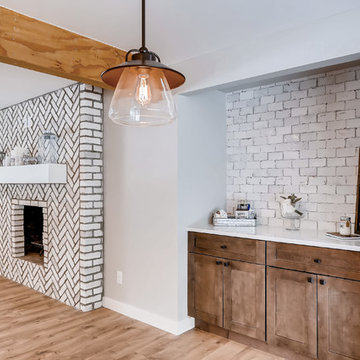
This home was transformed into a farmhouse glam space with master suite, custom bathrooms, spacious kitchen with giant island and more. Features include exposed beam, new brick product, custom built kitchen island, stunning master bathroom & more.
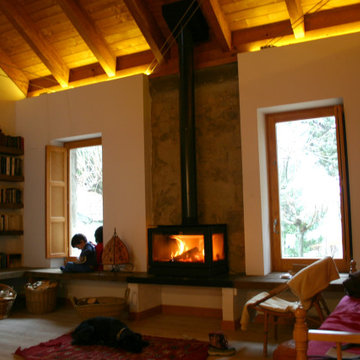
En el salón se ampliaron las ventanas y se instaló una chimenea de la marca Rocal, dejando sin revestir la zona de detrás para aprovechar la inercia térmica del muro de piedra para almacenar el calor por radiación que emite la chimenea.
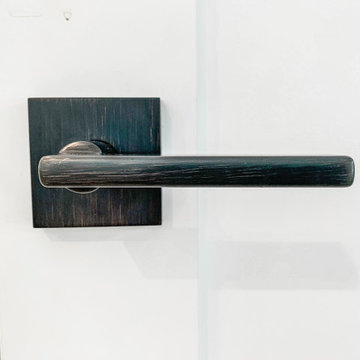
Aménagement d'un salon campagne de taille moyenne et ouvert avec un mur blanc, sol en stratifié, une cheminée standard, un manteau de cheminée en bois, un téléviseur encastré, un sol marron, un plafond en lambris de bois et du lambris de bois.
Idées déco de salons campagne avec sol en stratifié
5